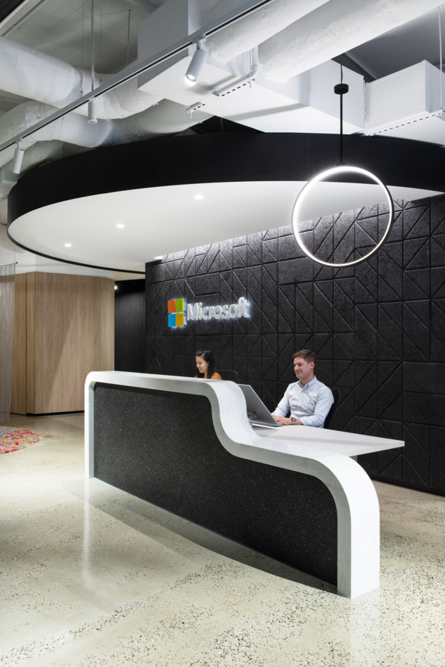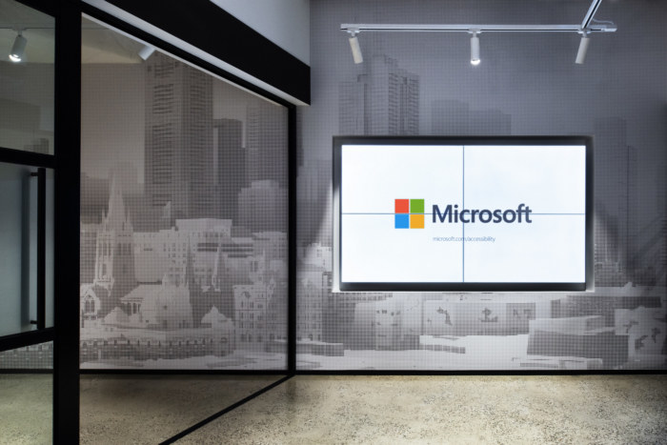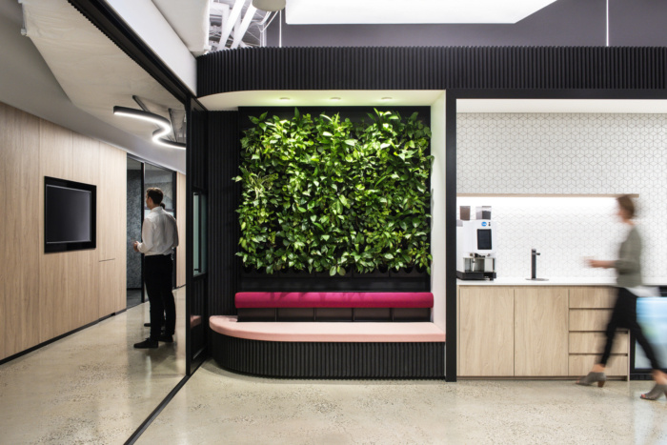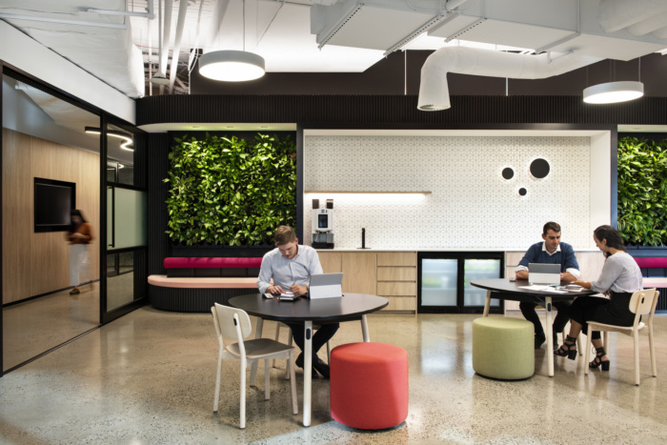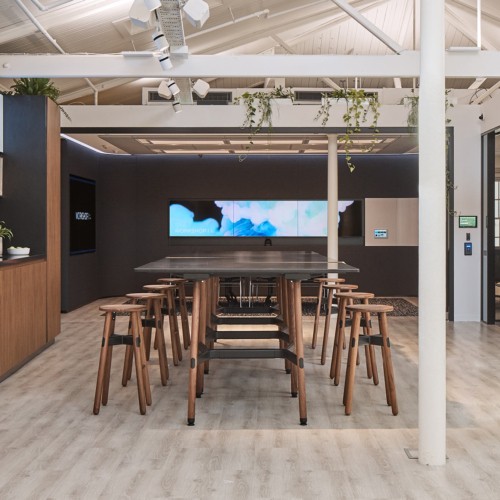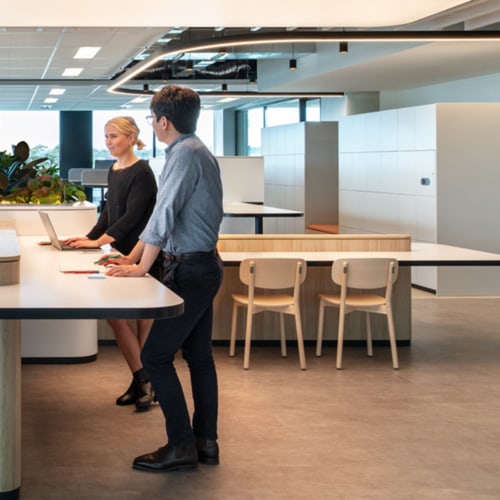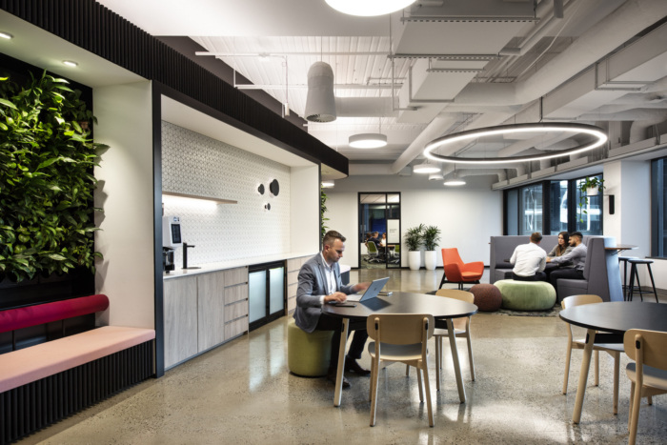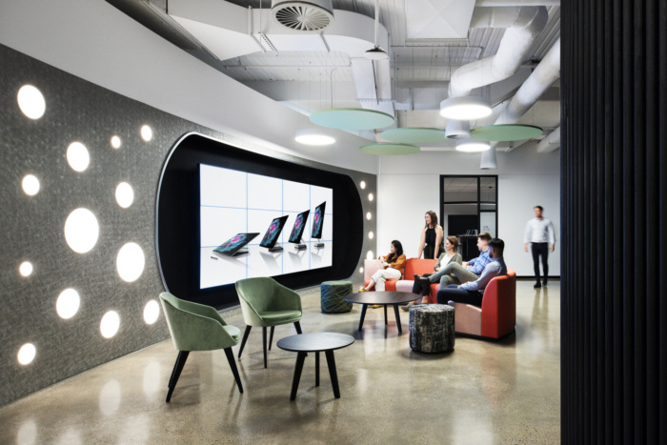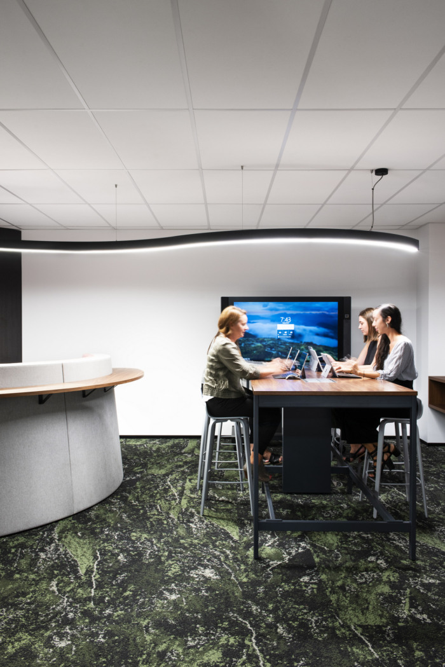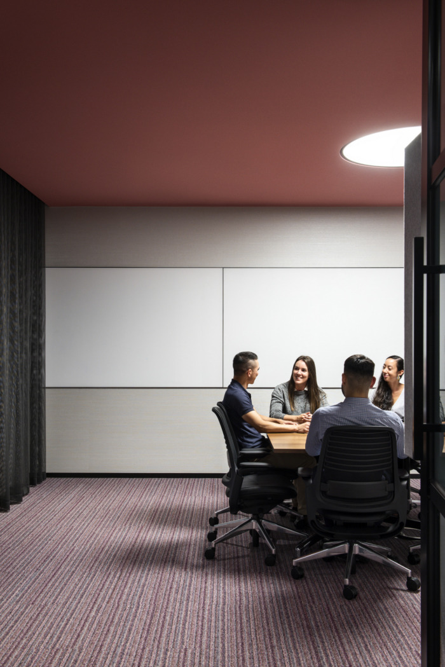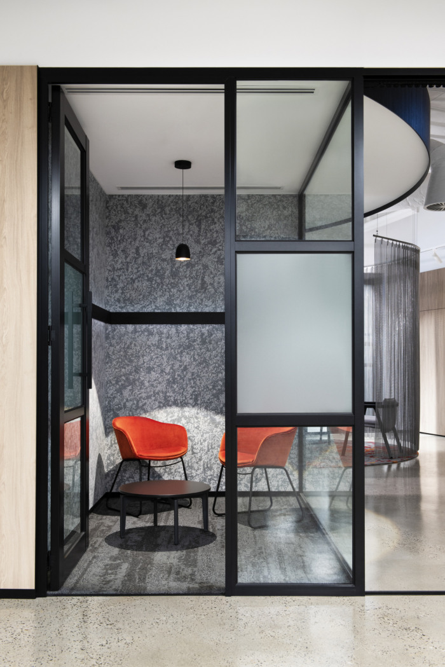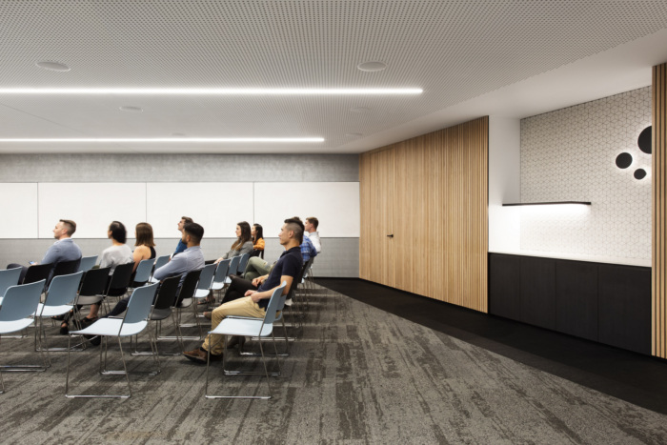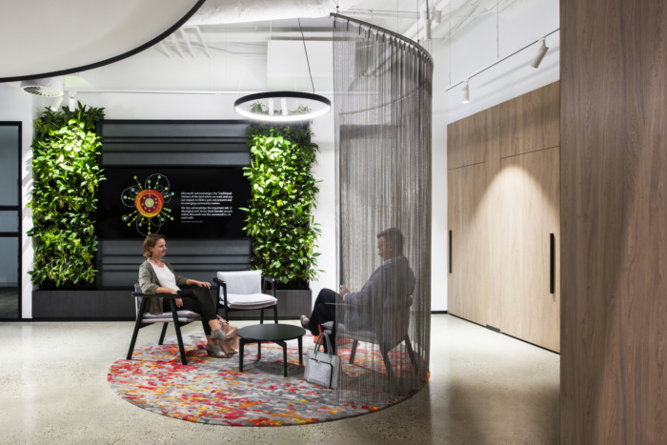
Microsoft Offices – Melbourne
Microsoft's innovative Melbourne office serves as a modern, interactive client-facing hub with flexible spaces, ideal for both visitors and internal staff of the global technology giant.
IA Design was tasked with the office design for iconic technology company, Microsoft, located in Melbourne, Australia.
Split across three levels in the Freshwater Towers, this 3,000m2 Southbank, Melbourne fit-out for Microsoft was driven by an aspiration to enhance the customer experience. Considering both visitors and internal staff, a key driver of bolstering the user experience through the integration of technology to solidify Microsoft’s strong global digital presence. A modern, interactive client-facing hub with flexible spaces was the primary design & spatial driver.
Upon entry into the Customer Experience Centre, the journey through the space is intriguing by the wide use of technology. Curved partitions and feature lighting create leading lines deeper into the floor plate where the waiting digital screens, demonstration zones and interactive learning spaces show off Microsoft’s impressive and current technologies.
Pragmatic usability is implemented in the form of flexible presentation and seminar spaces, meeting rooms and a multi-purpose presentation room. Piquing the client’s interest by marrying technologies through a spatial journey shows off Microsoft’s products, but also ensures the space lends itself to not just single-use spaces, but also as an event space.
Works to the back of house workspace area were a modernisation of task-based and ancillary spaces. A new standing height work points, staff breakout and parents’ rooms gave the staff previously inaccessible support spaces. The implementation of varying ways of working spoke to Microsoft’s human-centric approach to the physical workplace; the space enabling staff to share knowledge, innovate, collaborate and imagine.
The finishes and fittings of the space had to play host to the technology and enhance the individual elements without toeing the line of kitsch. Offsetting the concrete flooring, integrated lighting and exposed ceilings with soft, layered timbers, planting, and tactile upholstery alludes to a tactile and inviting environment. Careful use of colour encourages a sense of playfulness and fun. Natural materials along with colour blend together to create a vibrant and balanced space.
Microsoft’s new space intelligently integrates technology with natural elements whilst creating an inspiring and vibrant customer and workspace.
Design: IA Design
Design Team: Liz Hughes, Imogen Birch
Contractor: McCormack Property Services
Photography: Nicole England
