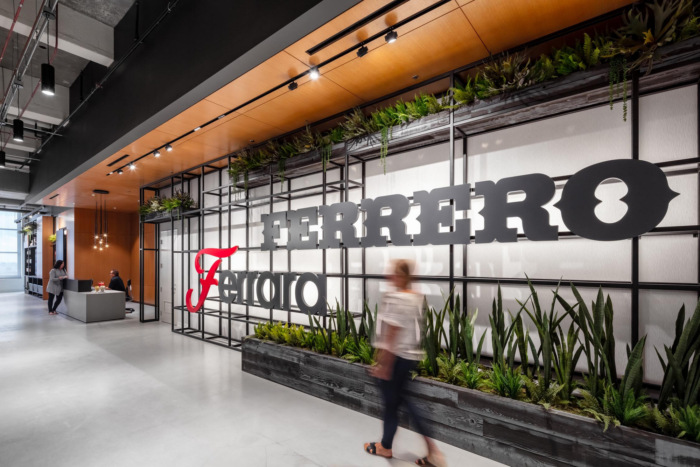
Ferrara Candy Company Offices – Chicago
NELSON Worldwide transformed the historic Old Post Office building into the Ferrara Candy Company offices located in Chicago, Illinois.
When Ferrara Candy Company planned to relocate from suburban Oakbrook Terrace to downtown Chicago’s central business district, they partnered with NELSON Worldwide to renovate their office space within Chicago’s Old Post Office building to support a more collaborative and innovative business model.
NELSON was tasked with designing the new headquarters to accommodate the company’s growth and flexibility, provide more meeting and conference spaces to encourage collaboration and information sharing, and offer flexible solutions to accommodate the unique aspects of Ferrara’s diverse brand portfolio all while honoring the historical characteristics of the Old Post Office building.
Ferrara’s new headquarters is a conscious departure from their previous location. Workstations are scattered throughout the footprint of the space, allowing employees better access to each other and to natural light. The floor plan is laid out with one singular path to create a feeling of connectedness while divided into “neighborhoods,” each equipped with both small and large-scale conference rooms, huddle rooms, and open collaboration spaces.
The exposed sight lines encourage a more open and transparent culture, while the huddle rooms and private offices still give plenty of options for privacy and concentration. Industrial metal frames are used throughout as subtle space dividers and are infilled with whiteboards and felt panels that serve as tools to encourage brainstorming and innovation.
Ferrara’s space also captures the importance of commemorating a new chapter for Chicago’s long vacant Old Post Office, while reflecting on the past. The design elevates the industrial nature of the building, accentuating the 18-foot-tall ceilings, two vintage mail chutes, and two package scales.
The design elements offer flexible solutions to accommodate Ferrara’s many unique brands. The backdrop is clean, industrial, and neutral throughout, so each brand can layer on their own unique style and personality.
NELSON also leveraged its hospitality expertise to design the cafe as a guest-centric space that can be transformed throughout the day from a bustling coffee bar and informal meeting area in the morning, to a happy hour or event venue after hours.
Overall, Ferrara’s new headquarters is another stop along the company’s journey to becoming the leader in sweet snacking.
Design: NELSON Worldwide
Branded Elements: Spark Design
Photography: Farm Kid Studios
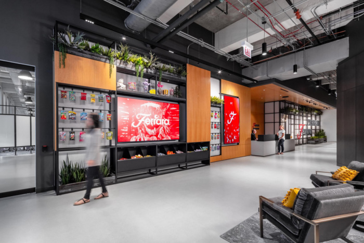
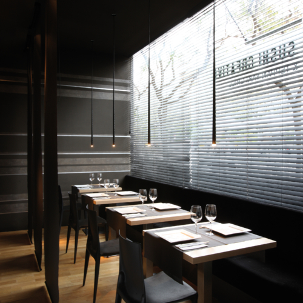
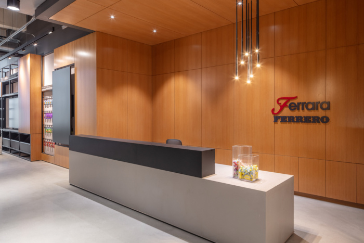
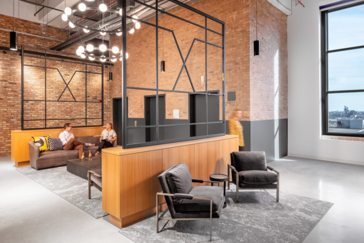
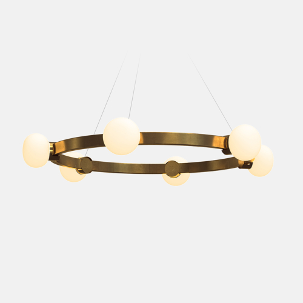
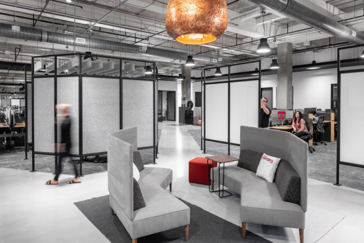
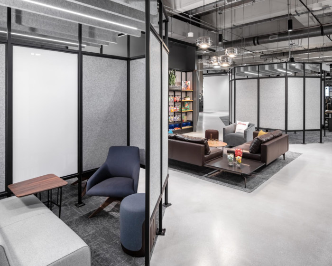
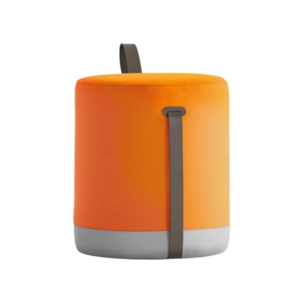
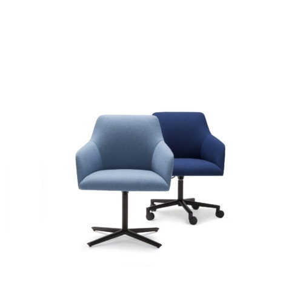
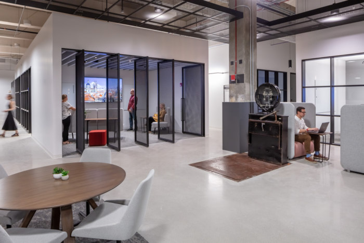
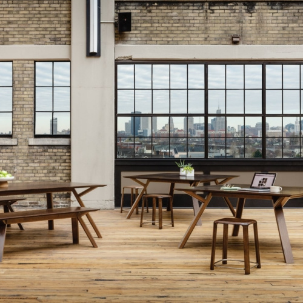
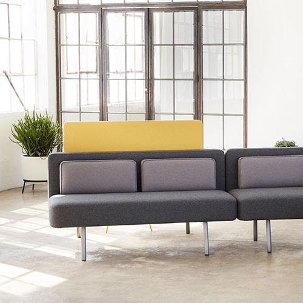
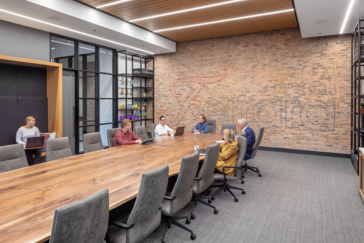

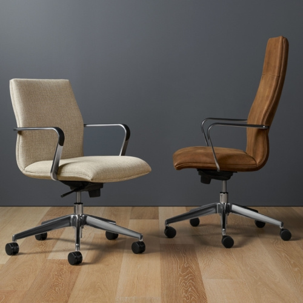
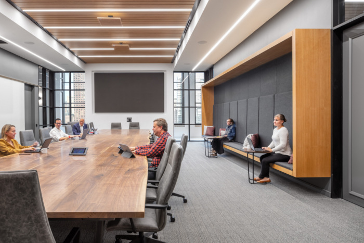
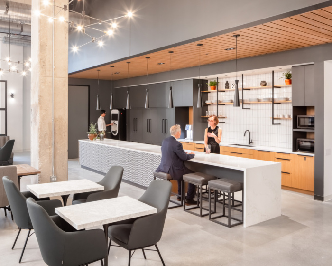
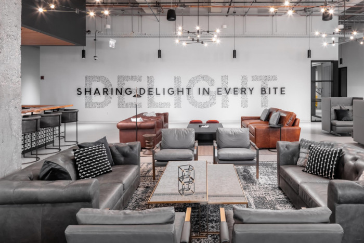
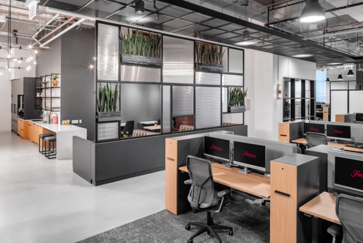
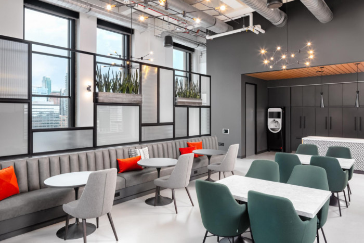
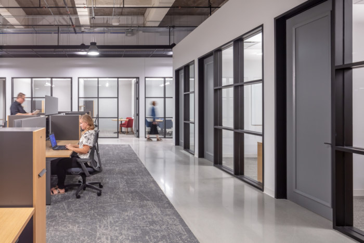
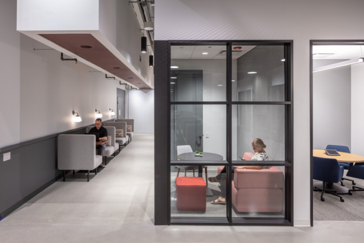
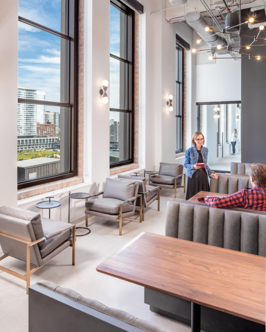
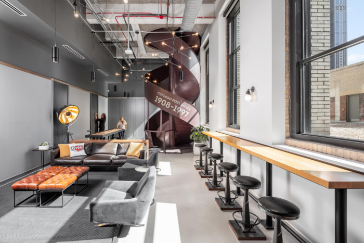
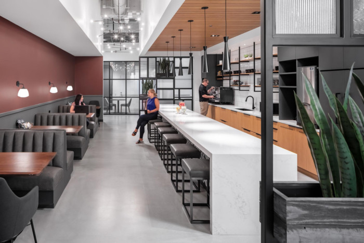
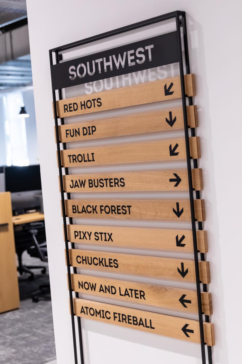

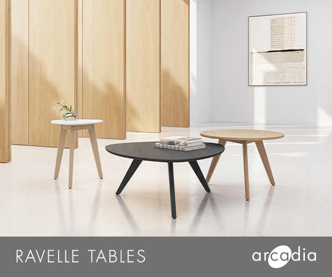
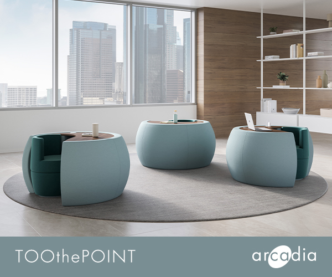
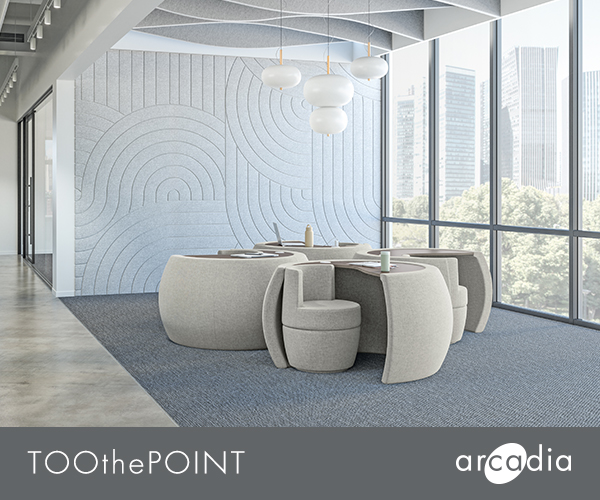
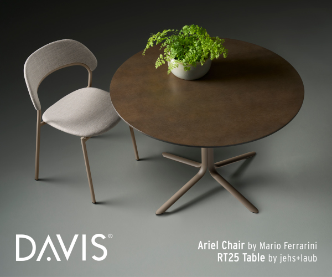
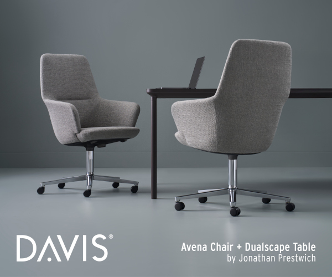



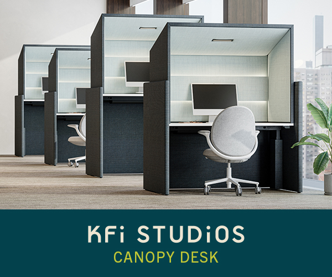
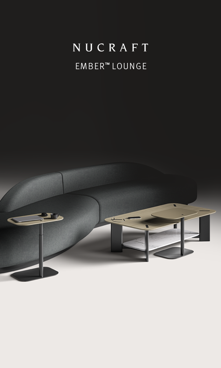
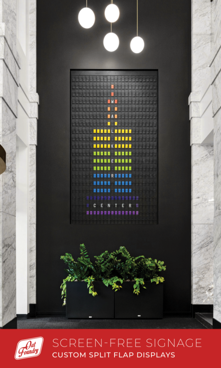
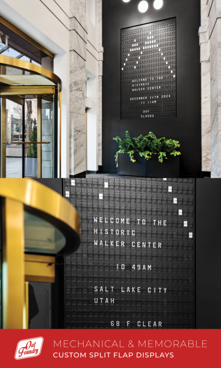
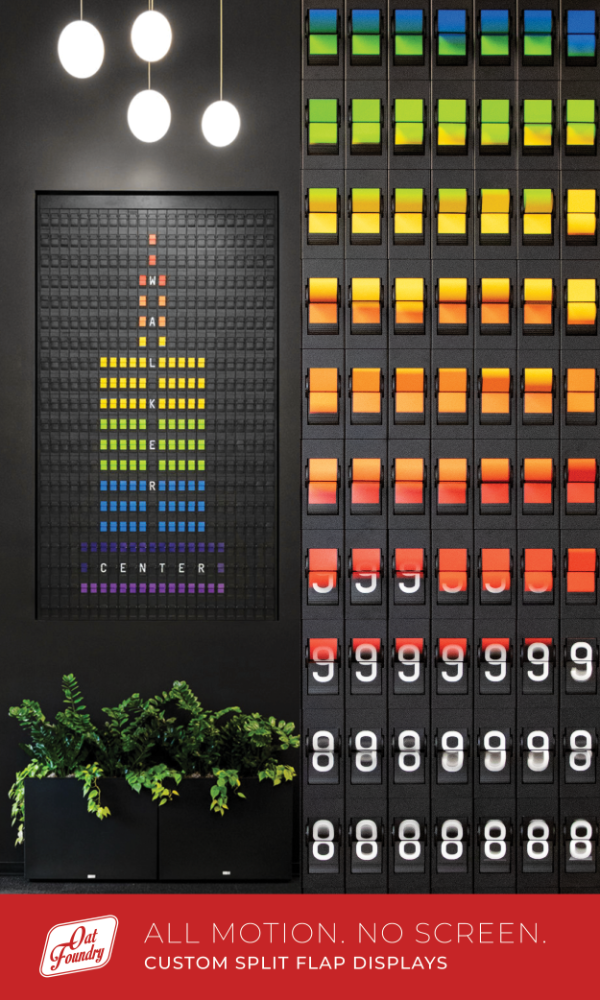
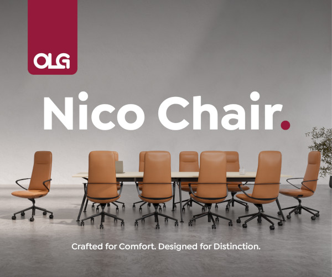
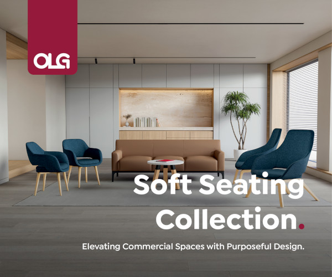
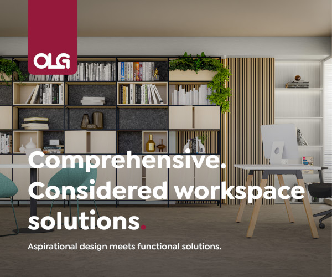
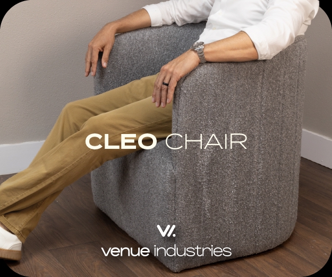
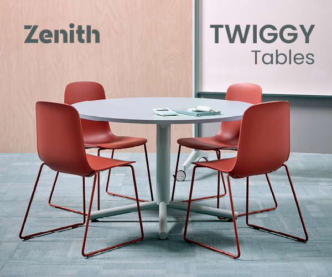
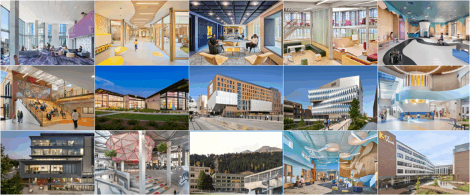
Now editing content for LinkedIn.