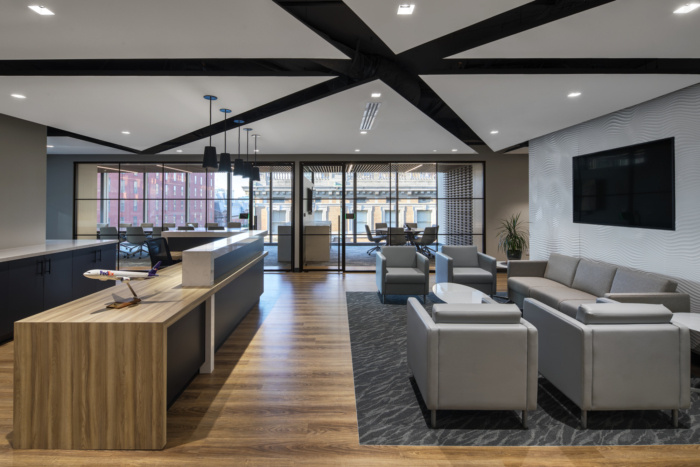
FedEx Office – Washington DC
GTM Architects have recently completed the office for global shipping giant, FedEx, located in Washington DC.
This particular Washington DC office would be home to FedEx’s corporate attorneys and public affairs team members; therefore, a major objective was to provide separate, private office spaces due to the confidential nature of work, as well as public spaces, all with a modern and sophisticated design.
The FedEx staff has two separate teams, legal and communications, so GTM designed private offices located on either side of the public spaces (i.e. reception, conference and break room areas). Public areas were then created surrounding the main entry to accommodate visitors.
The mid-century modern design aesthetic incorporates clean lines, modern lighting and a neutral color palette with warm wood tones throughout the space. Glass walls with black mullions located throughout the suite flood the entire space with natural light and allow for maximum views of the city.
The reception area and break room boast custom drywall cloud ceilings, each incorporating a subtle FedEx arrow mimicking the company’s corporate logo.
Floating wood slat ceilings in the conference rooms provide visual interest, texture and acoustics with a concealed black acoustical ceiling tile above.
A glass transom window between the two conference rooms allows the floating wood slat ceiling to visually continue through the two spaces.
The space highlights the monumental views of Washington, DC while capturing as much natural light as possible.
Design: GTM Architects
Design Team: Robin Menge, Sarah Brooks, Kim Rowland
Photography: Kevin Weber
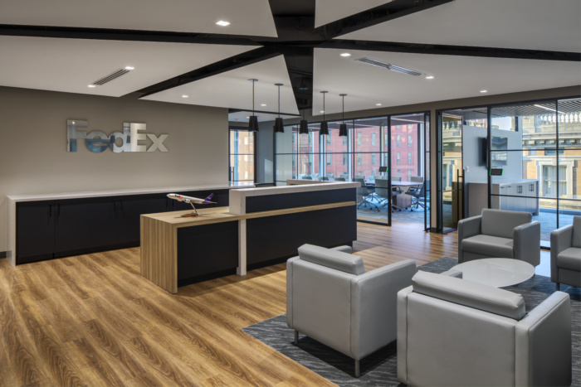
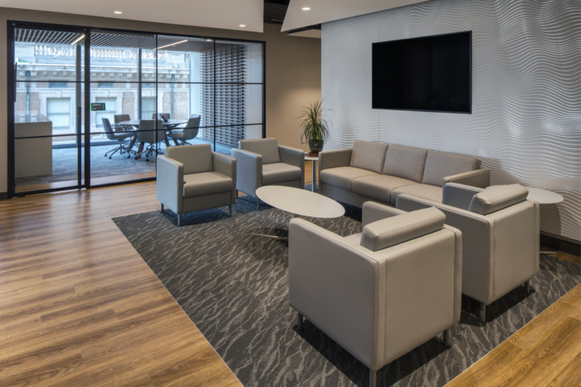
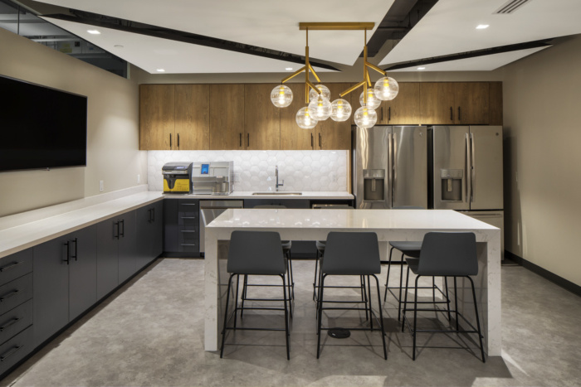
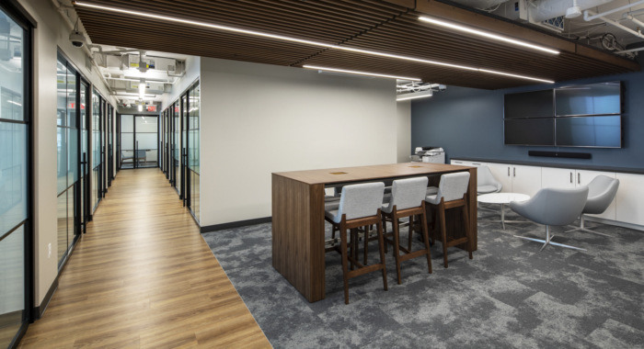
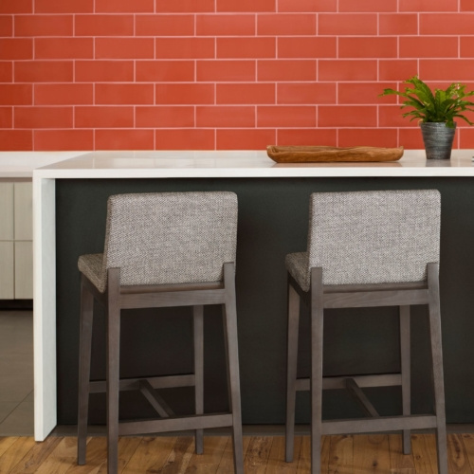
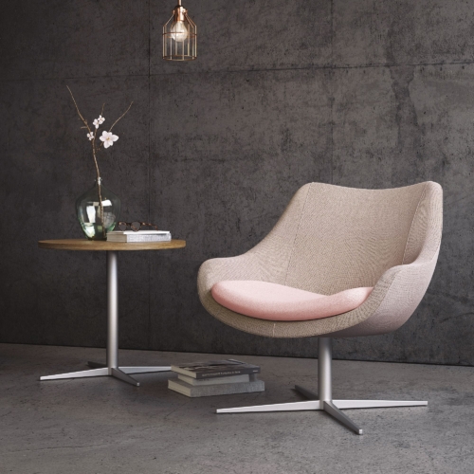
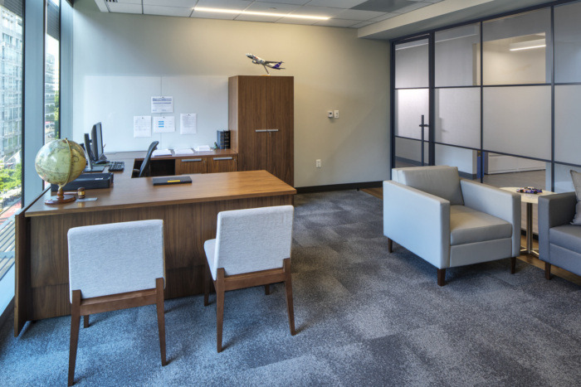
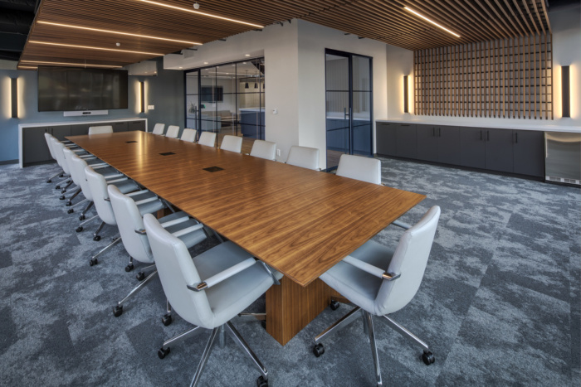
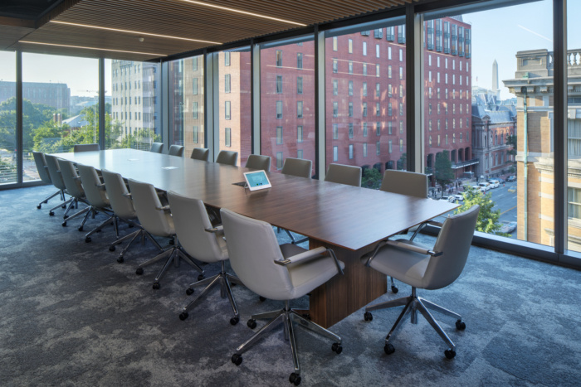
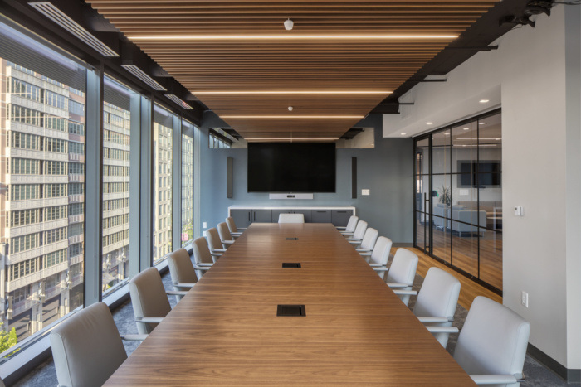



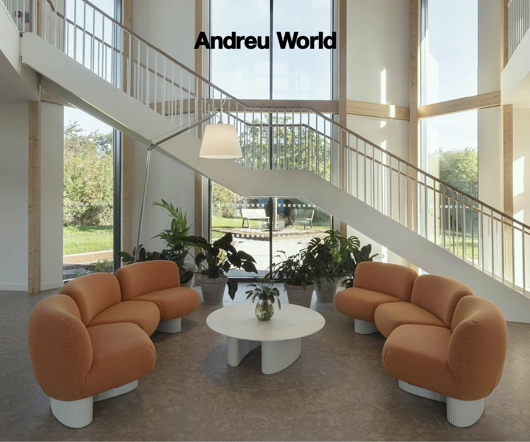
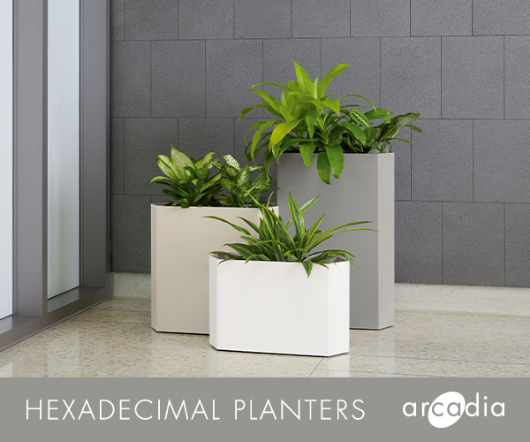





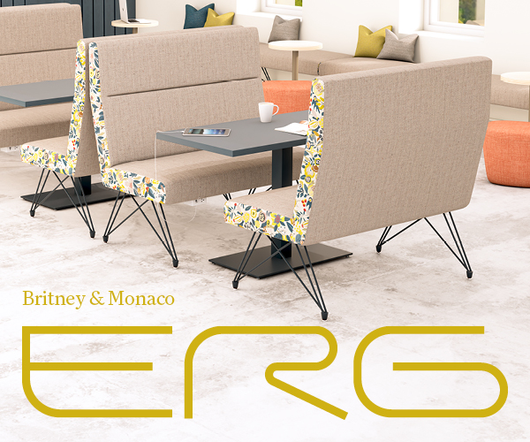





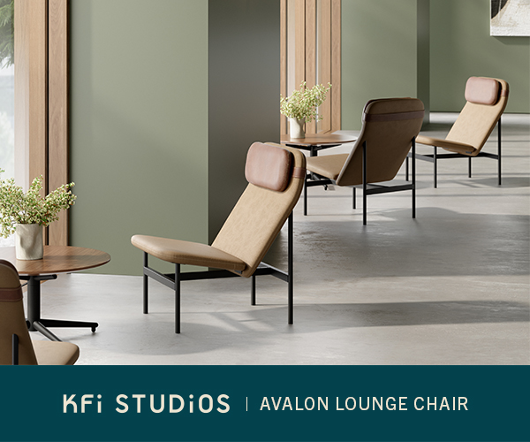




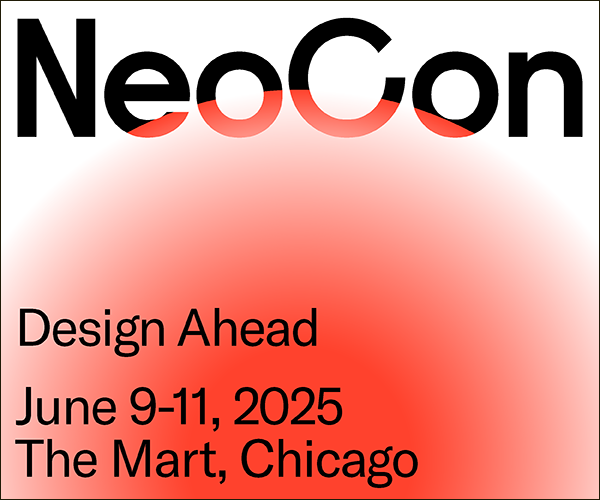







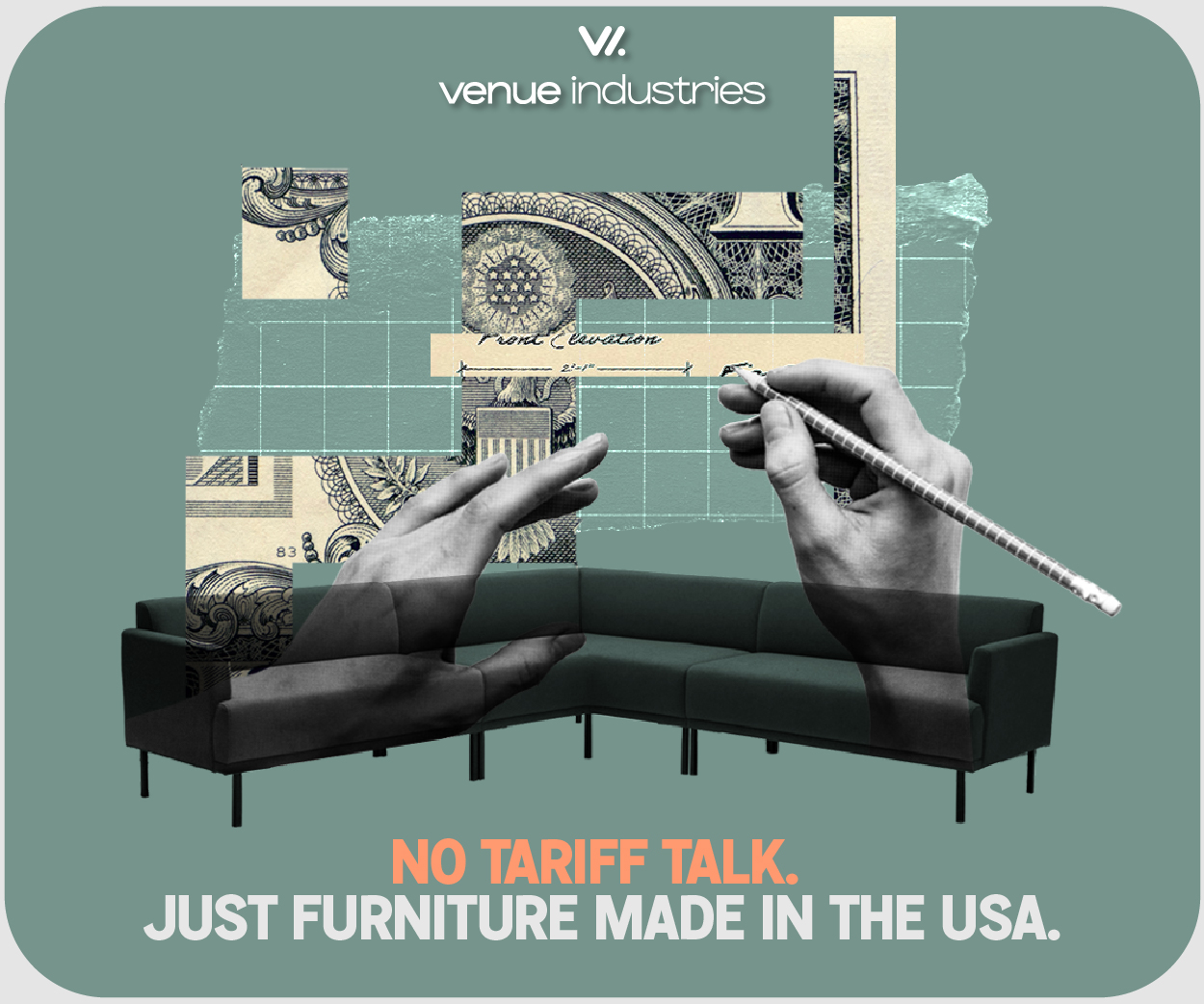
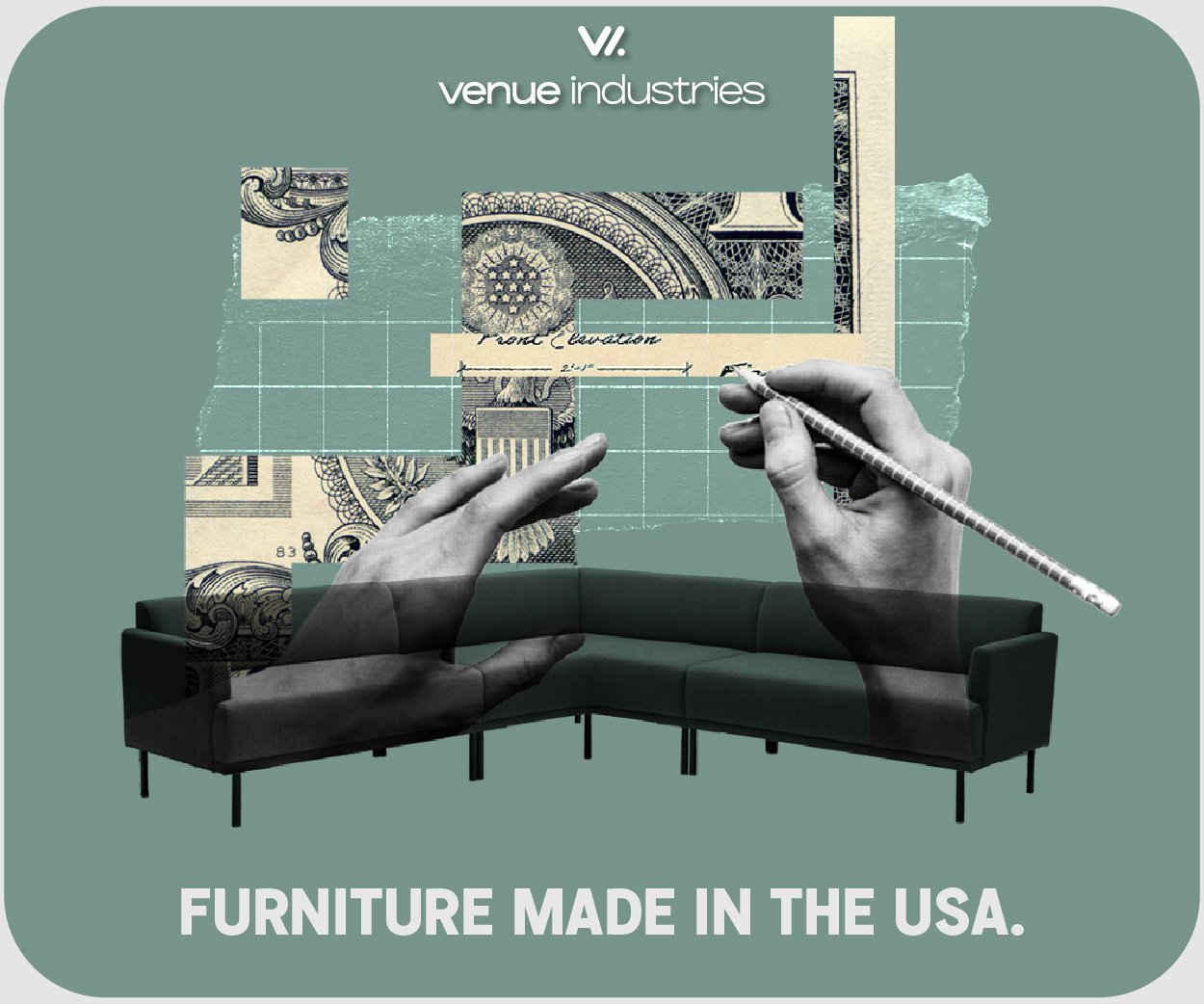
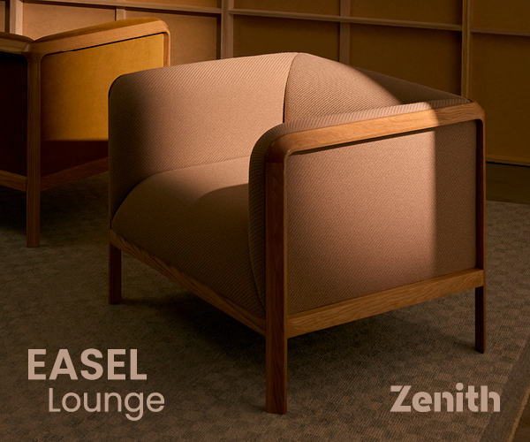
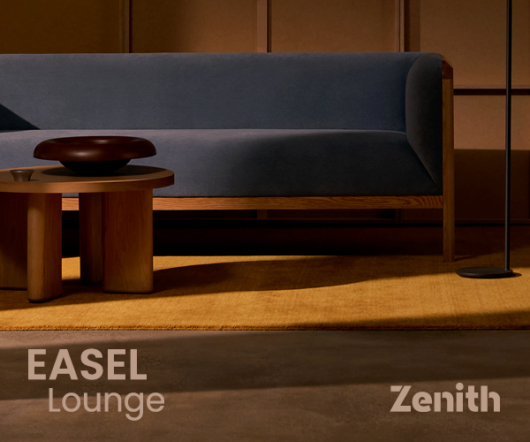

Now editing content for LinkedIn.