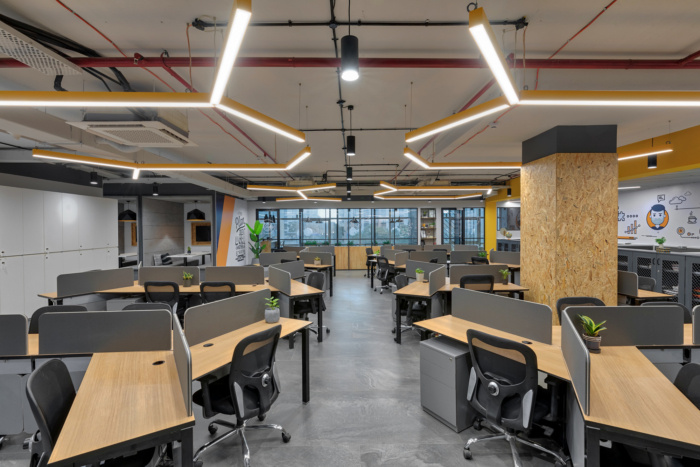
Inventia Healthcare Offices – Mumbai
Transitions Architects were enagaged by pharmaceutical company, Inventia Healthcare, to design their offices located in Mumbai, India.
Transitions Architects has recently designed a new space for Inventia Healthcare in Mumbai, India. Inventia Healthcare is in the business of developing complex generic and novel innovative pharmaceutical products.
Inventia Healthcare approached us for a smooth transition of their sales/ marketing staff from their current office premises in the same building. This change provided an opportunity to recalibrate the culture and operation of Inventia Healthcare, with Transitions participating in staff engagement and consultation throughout the initial design stages.
The brief called for a work environment that was to be inspiring, designed in a way to facilitate knowledge transfer between staff and to maintain a comfortable level of productiveness while encouraging collaboration. The space is split across two zones, totalling 7,000 sft and housing over 50 staff across the two zones. Each zone has a distinct working space with varied meeting rooms, huddle spaces, cafe/breakout areas for staff and executive boardroom & cabins for the leadership team. Transitions were asked to retain brand colors of Inventia Healthcare while designing furniture as well as other FF&E selection to tie the spaces together. We delivered the office within 3 months post engagement.
Design: Transitions Architects
Design Team: Alok Karmakar, Nikhil Shah, Sonal Rane, Aniket Dalvi
Photography: Pulkit Sehgal
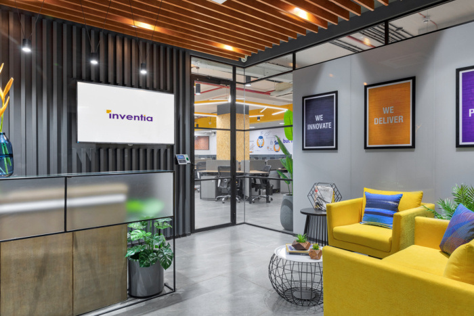
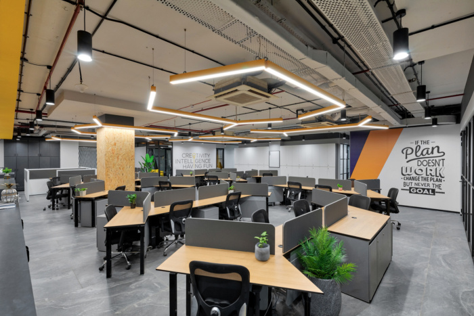
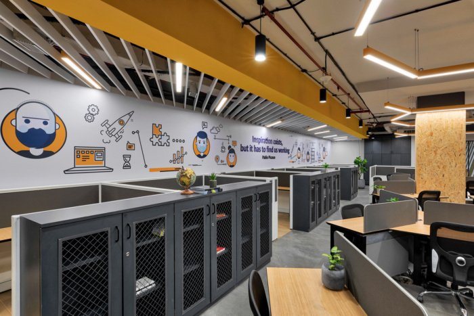
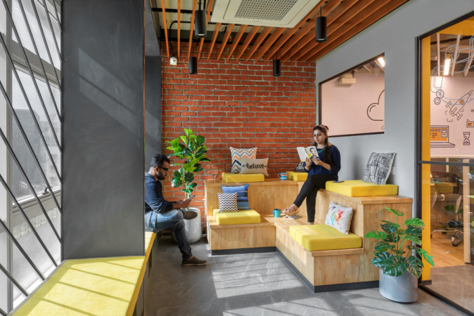
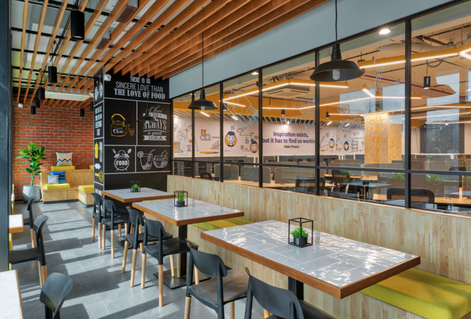
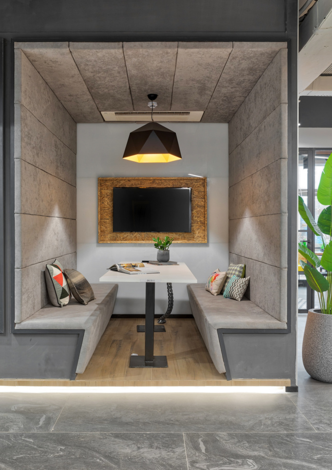
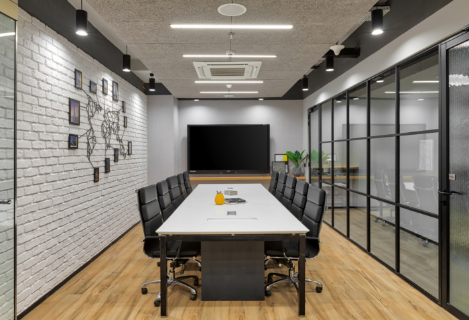
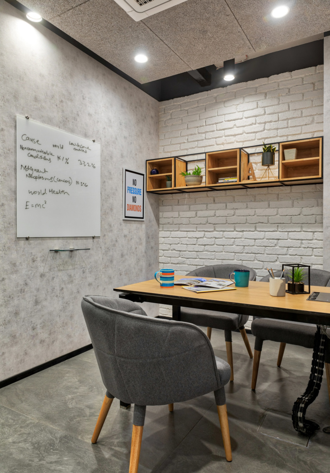




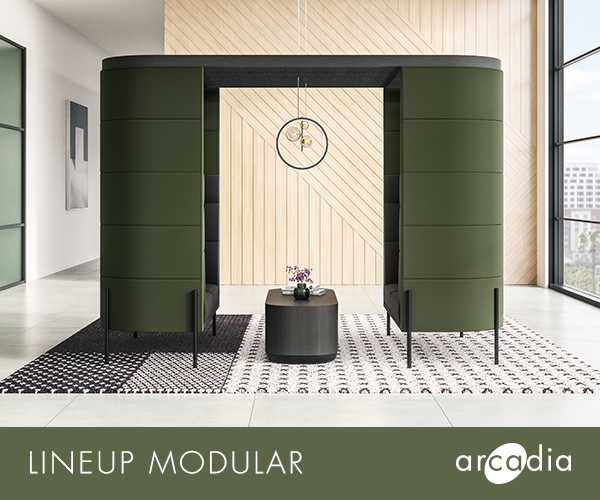
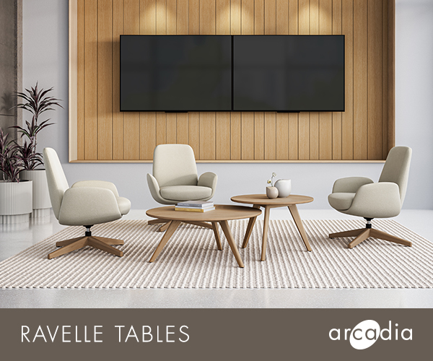
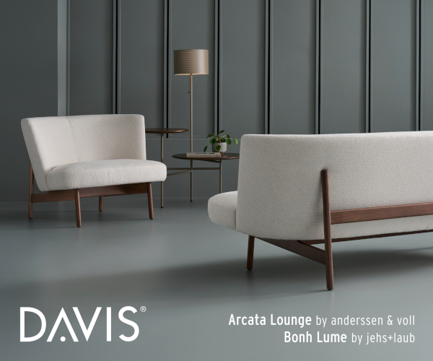

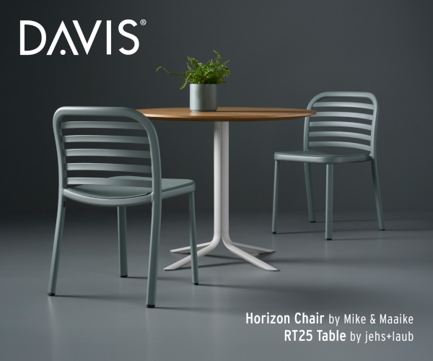
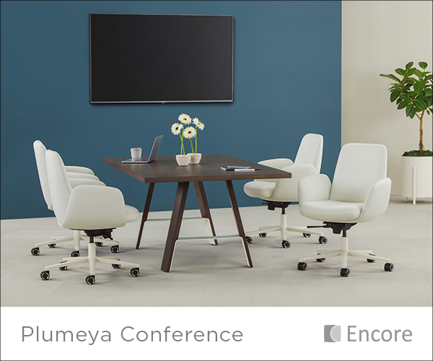





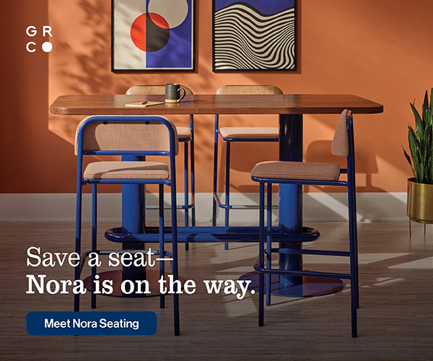
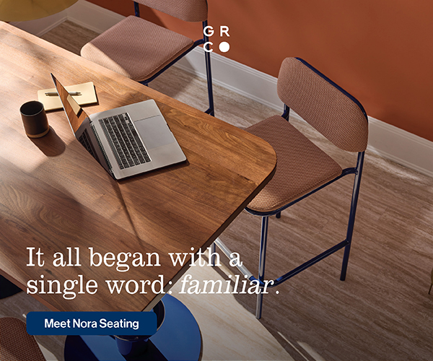

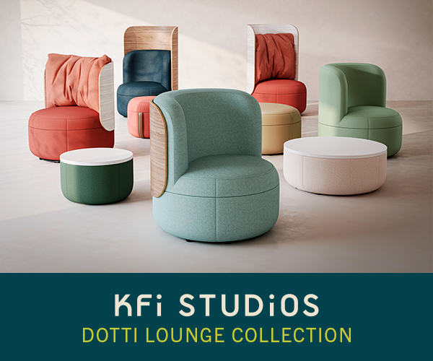
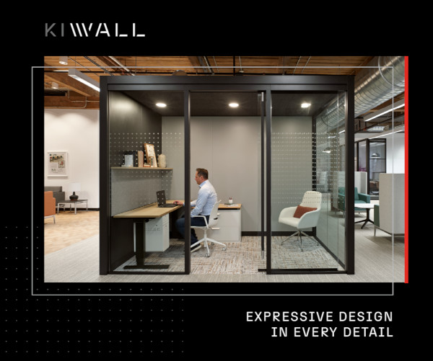
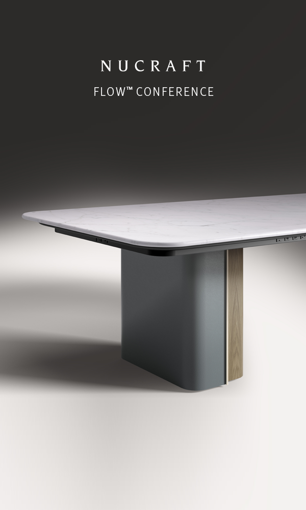
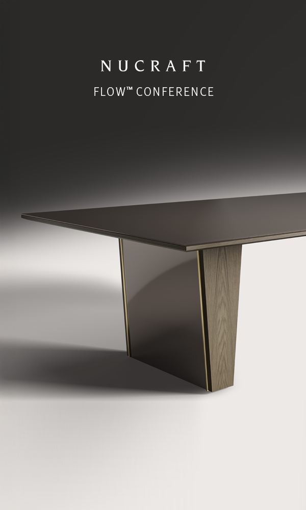
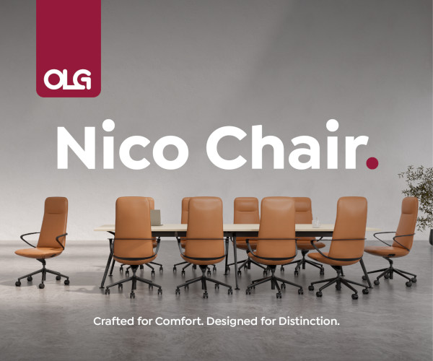
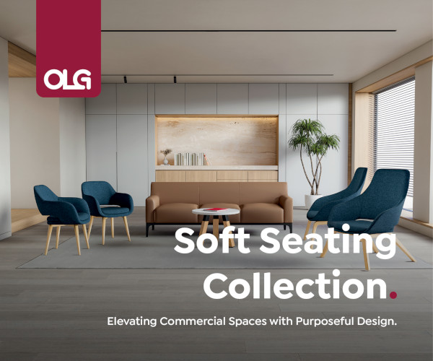
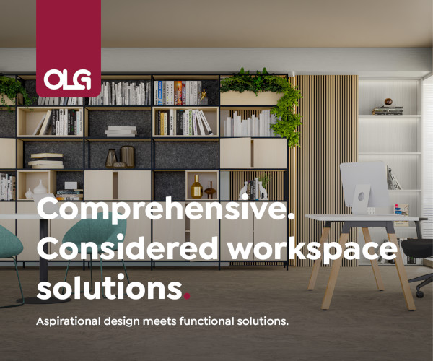
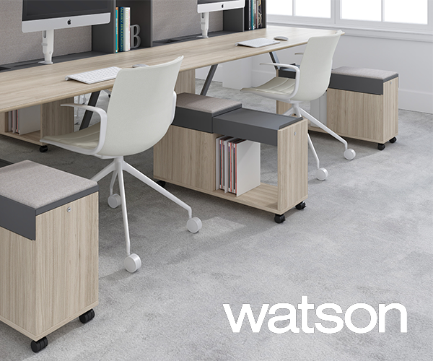
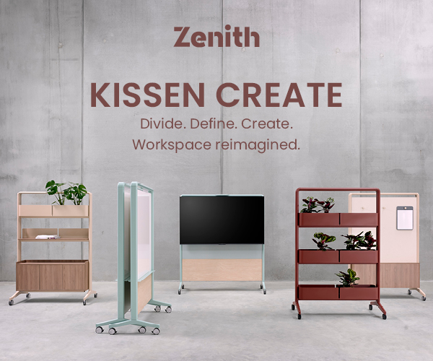

Now editing content for LinkedIn.