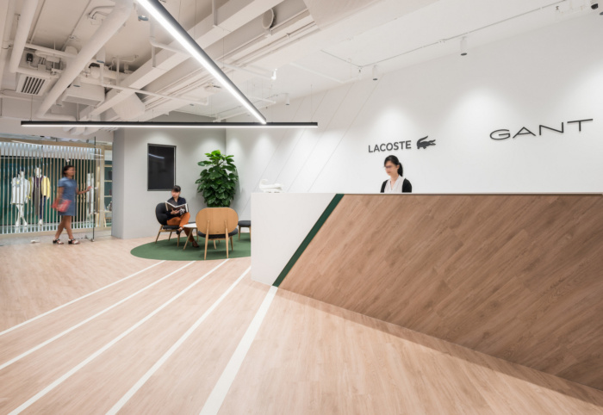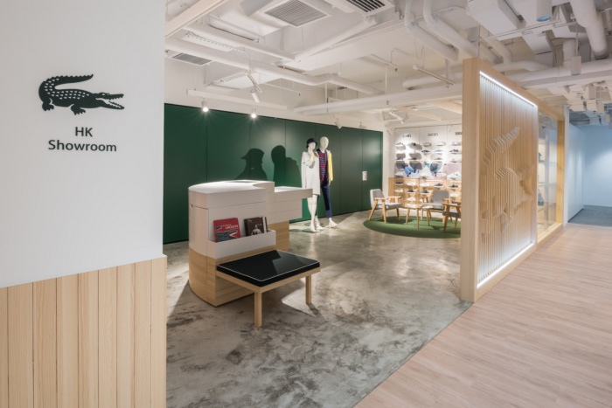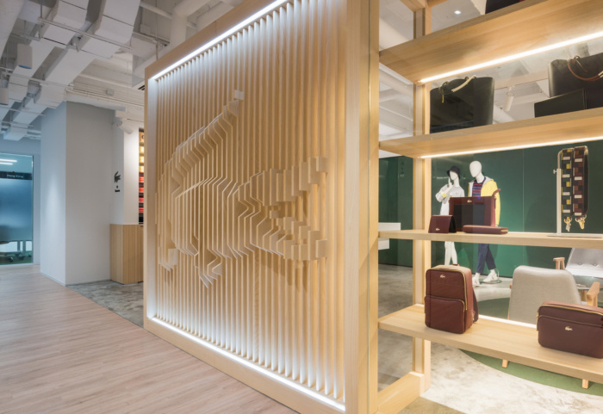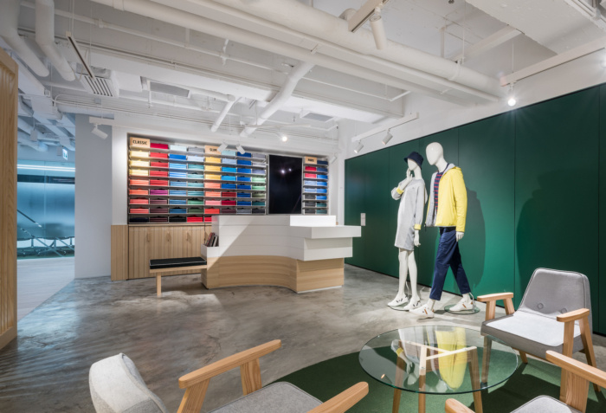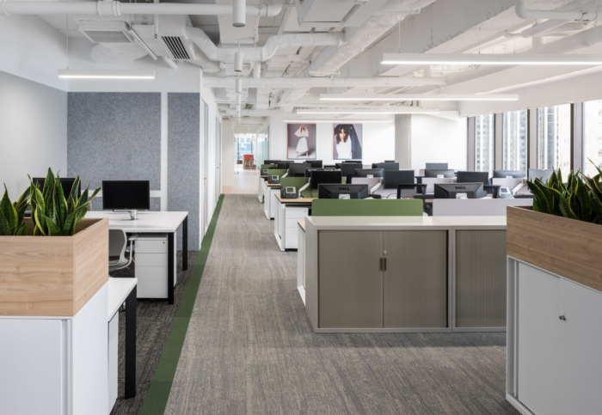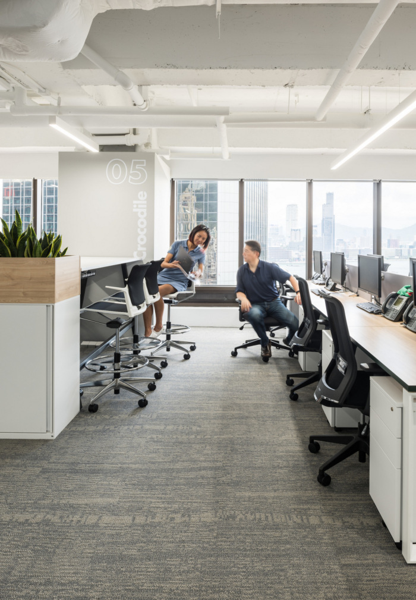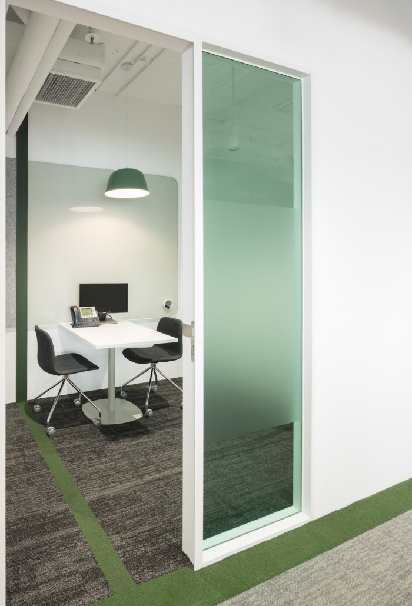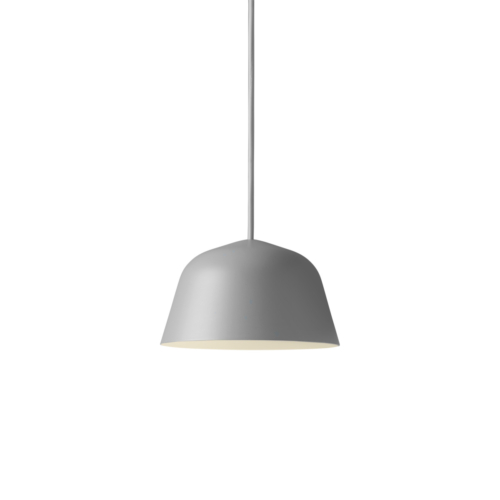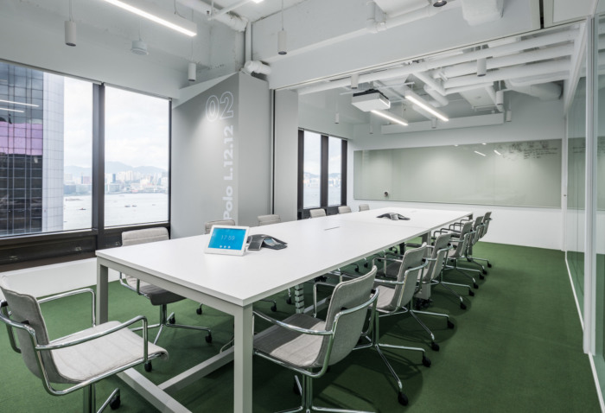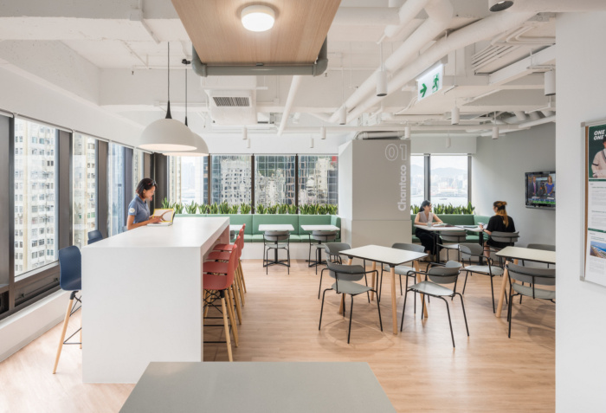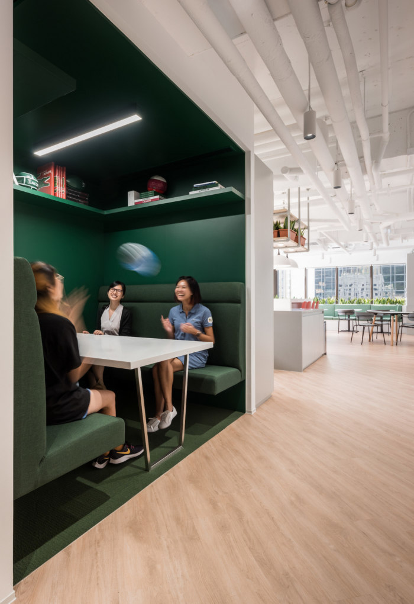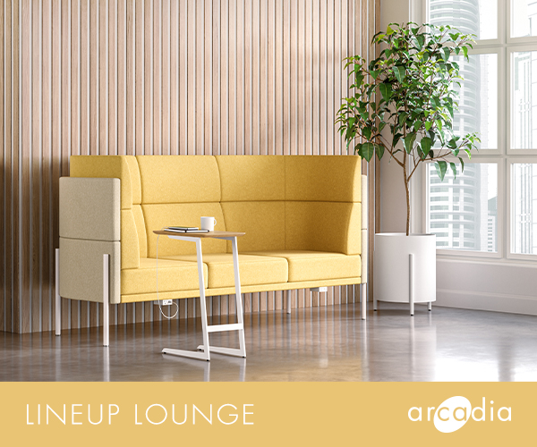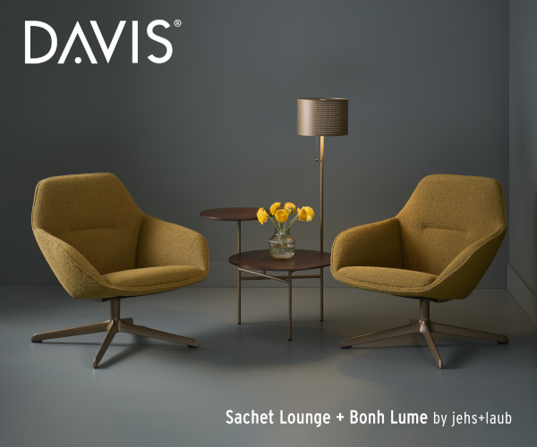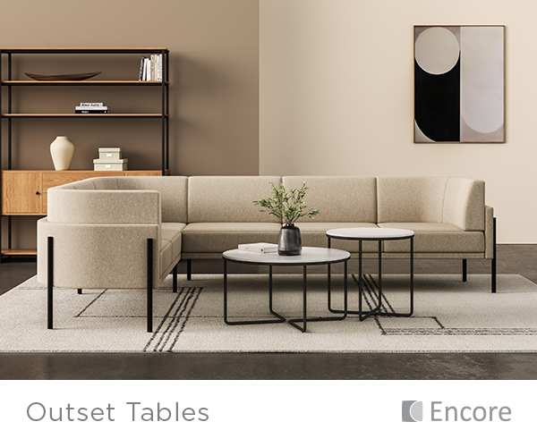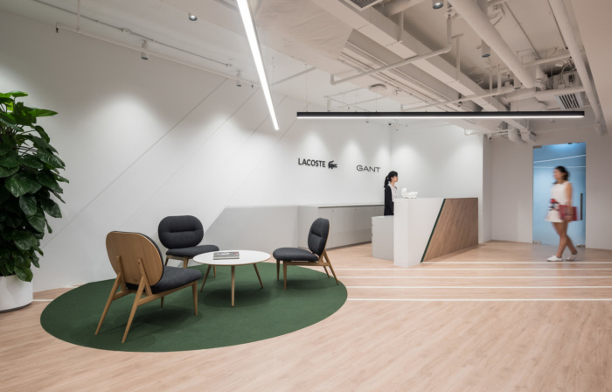
Lacoste Offices – Hong Kong
Spatial Concept has realized the office design for Lacoste, the tennis-inspired fashion brand, located in Hong Kong.
With the opportunity to relocating their Hong Kong office, Lacoste wanted to showcase their heritage and dedication to tennis.
Spatial Concept was appointed as the design and build firm, the 18,000 sqft space was inspired by the brand history and the journey when Rene Lacoste started the brand with his passion in tennis.
In the reception area, light wood colour & white diagonal lines represent the classic Lacoste Tennis racket frame and stings, welcoming visitors to the office and showrooms.
Imagining the central core as the tennis court, the tennis court lines and net details visible to floors and walls, some extend from corridors into meeting rooms. Surrounding the tennis court are the spectators which is where the workstations are situated. Small meeting rooms, phone booths and showrooms are located at the core to allow easy access from different teams.
The large pantry is designed as a work café, with plenty of natural light to gives a comfortable and relaxing collaboration area. The overall design emphasizes the branding through the choice of colours into architectural elements and furniture details. Feature wall & column graphics are developed together with Lacoste’s branding team to enhance the interior and staff experience.
Design: Spatial Concept
Photography: Scott Brooks
