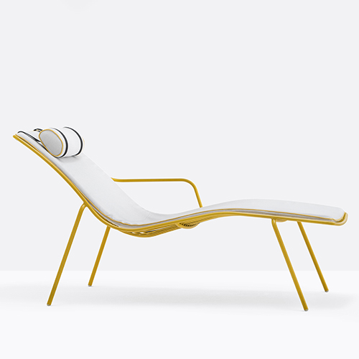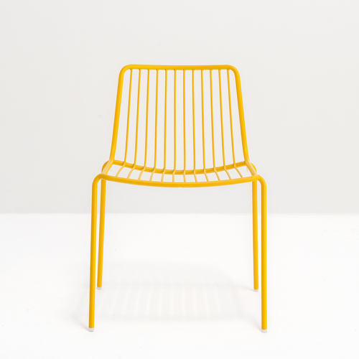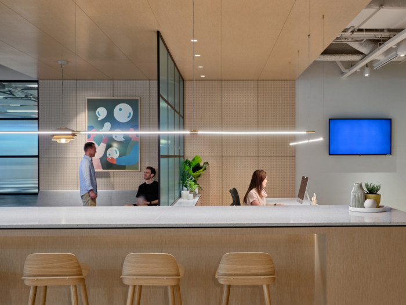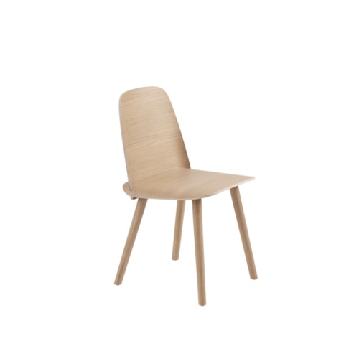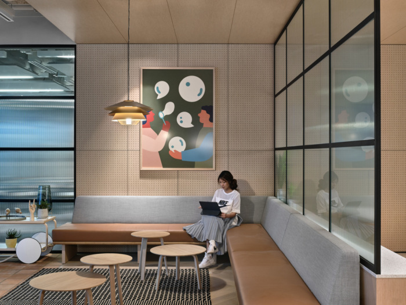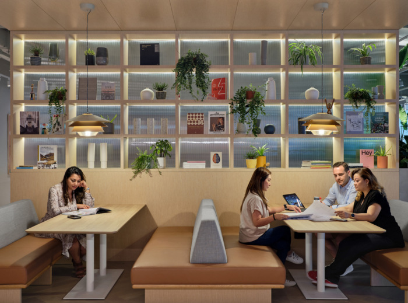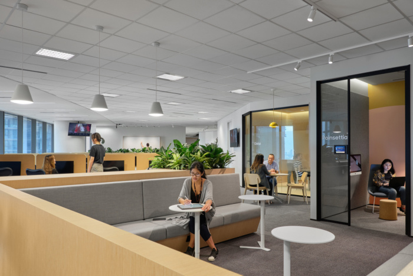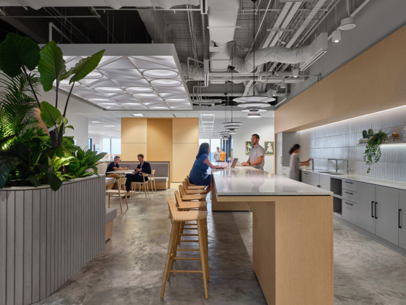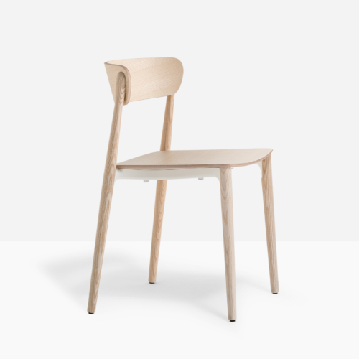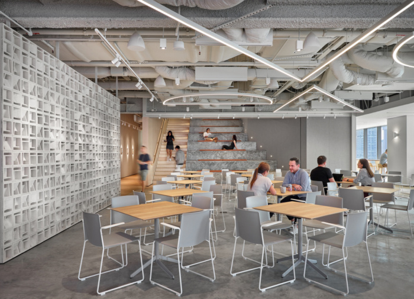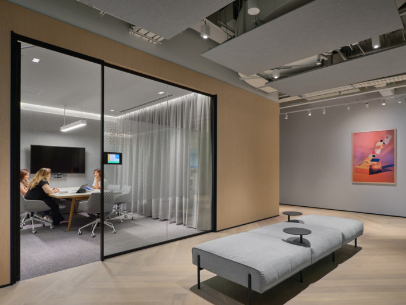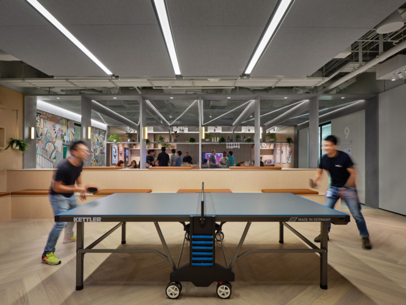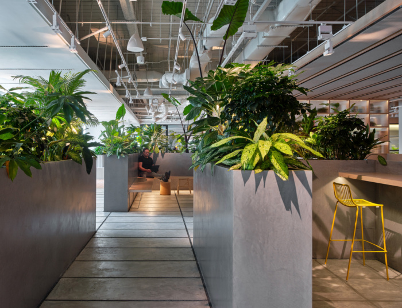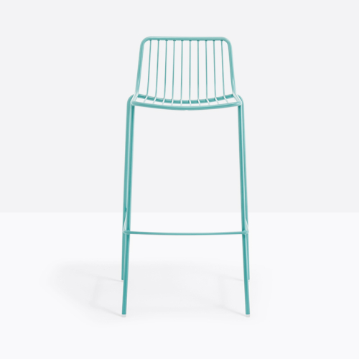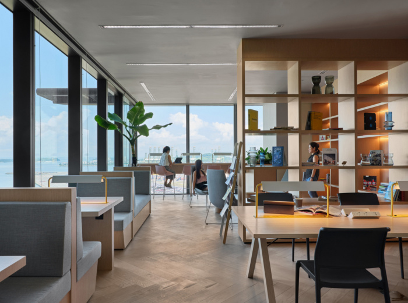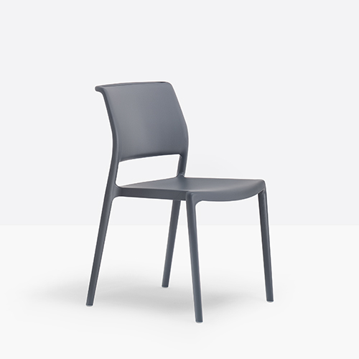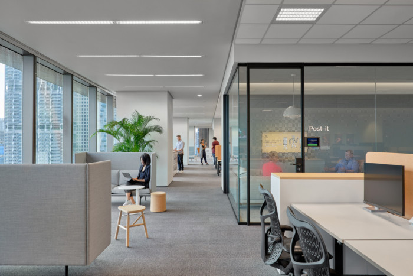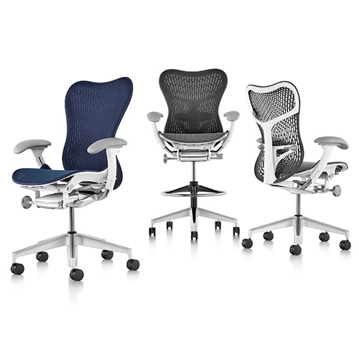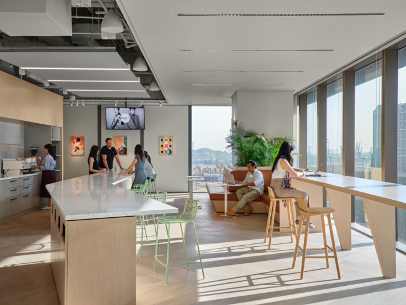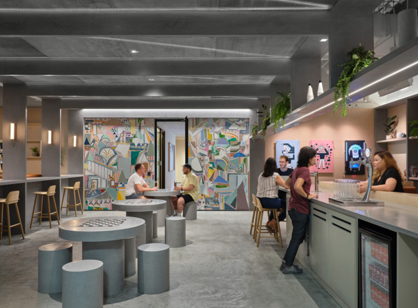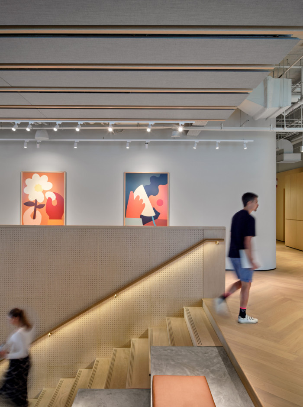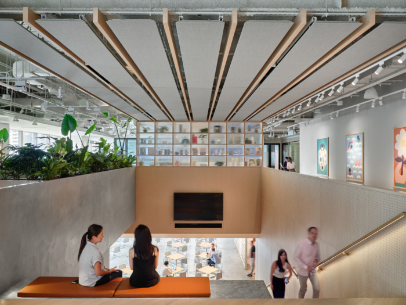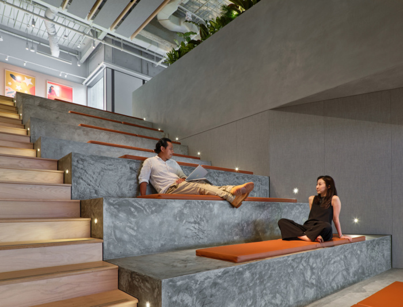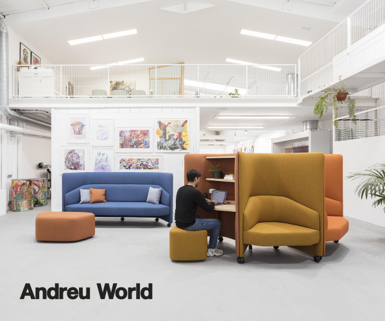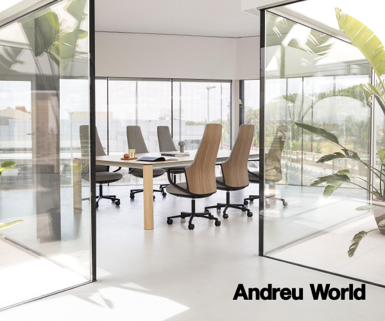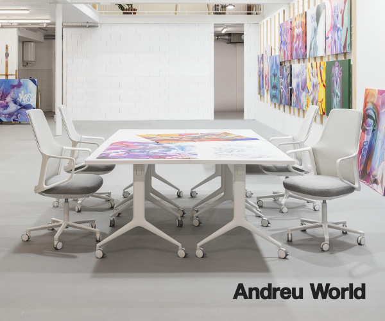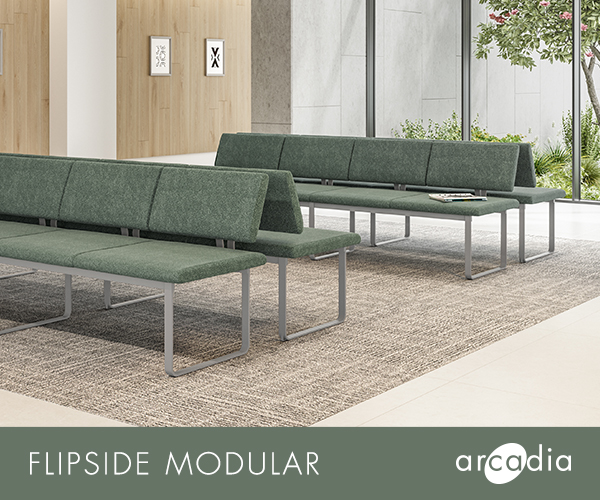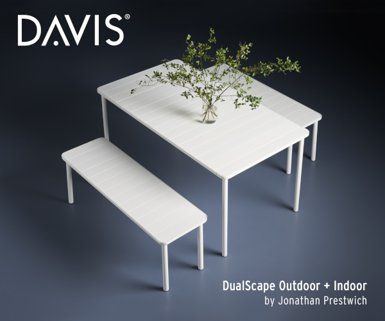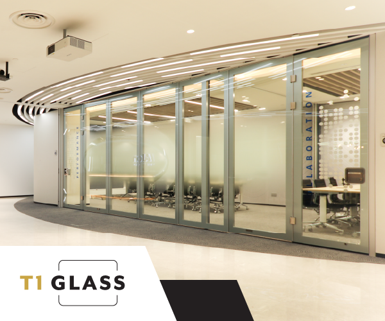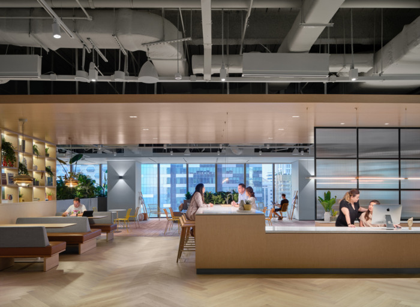
Zendesk Offices – Singapore
Following rapid growth in Asia-Pacific, global customer service and engagement software enterprise Zendesk required a new regional headquarters in Singapore that would reflect its young, energetic, and humble personality.
M Moser Associates have realized the community-centric office design for global software giant, Zendesk, located in Singapore.
In support of the company’s commitment to nurturing digital and tech talent, this new 50,000 sq. ft workplace aims to double its current employee headcount over the next few years.
M Moser addressed this objective with a design-build solution centred on creating socially engaging community spaces. Cultural excursions with staff around Singapore ensured the final office would be infused with local, creative appeal while remaining true to Zendesk’s brand aesthetics.
Building a Zendesk town
This new headquarters takes its design inspiration from European towns where a big, central, buzzing public square invites large social gatherings and smaller, more intimate neighbourhoods dwell in its vicinity.The entrance on the upper floor manifests this concept by connecting its open reception with a Café and Barista bar, the combination of which becomes the pulsing heart of the workplace. The transition from the reception to the café evokes feelings of stepping out onto a terrace, with a garden bringing people closer to nature and communicating a sense of serenity.
Socially connected districts
The flow of the space follows a sequence that invites staff and visitors on a journey from public to private. Large pantries, collaboration areas, and playful amenities available on both floors create urban spaces that encourage discourse and meaningful exchange among staff.Such a focus on connectivity through design contributes to a convivial culture that nurtures human relationships and reinforces a family-oriented work environment.
A large staircase connecting the two floors serves as a meeting point for staff to get together and share ideas in a casual setting. It leads to a multi-functional void deck named The Fountain, where movable furniture and an extensive wall used as a projection screen can repurpose the environment for town hall meetings and other company gatherings.
Private spaces and parks
Quiet corners and smaller, more intimate collaboration booths cater to the needs of those in search of a place to retreat and focus. These include a mini garden behind the reception on the upper floor, where an abundance of plants creates a hideaway withdrawn from the rest of the office and facilitates a closer connection to nature.More biophilia integrated throughout the workplace helps to clean the air and create smaller parks and green areas, bringing people closer to nature to provide a healthy work environment.
Empowering flexible communities
This office empowers each of its business units to operate as an independent neighbourhood with a microclimate that enhances agility and flexibility. Staff in each team is encouraged to move around and select their preferred way of working within their designated area.More open spaces are available to staff on both floors, including the main public square, the void deck, and other social areas, promoting cross-team collaboration and knowledge sharing in a diverse range of settings.
Humanising the workplace with art
Visioning workshops with Zendesk senior management, organised by M Moser early in the development of this project, included tours around the streets of Singapore to nurture new ideas and inspire a culturally relevant workplace. Local artists Ripple Root were engaged to create custom painted murals and other framed artwork, building upon the energetic personality of the brand and its people.In the spirit of creating a human-centred workplace together with the Zendesk internal design team, this new APAC headquarters manifests a desire to form better relationships and thrive as a society where, much like a small town, communities congregate, support one another, and build their own future.
Design: M Moser Associates
Photography: Owen Raggett
