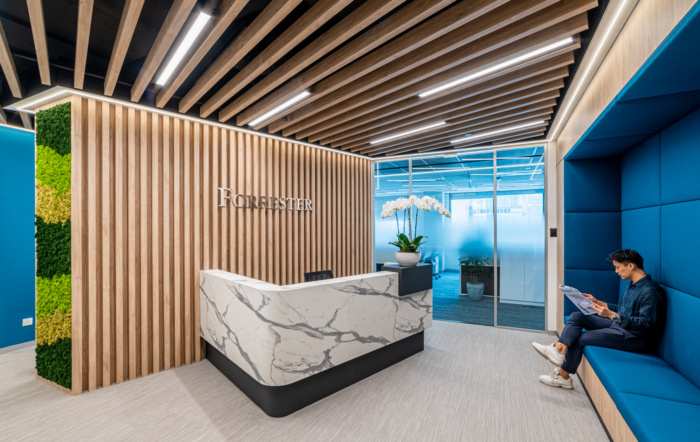
Forrester Offices – Singapore
Space Matrix was tasked with the office design for Forrester, a market research company, located in Singapore.
Forrester requested a new office to accommodate expansion in Singapore and to provide a modern, sleek, updated space for their employees that is easy to upkeep, while being sustainable. They also wished to encourage greater collaboration and interaction across various teams and business units.
Dynamic workstyles
As the decade progressed, the way people work changed, becoming flexible and much more collaborative than ever before. So it is in Forrester’s Singapore office, and the new workspace design reflects this.Flexibility and dynamism are built right into the structure of the office. As a customer-focused firm, client collaboration is extremely important to the way Forrester functions. So, defying current conventions, front-of-house has been designated as the ‘client-facing zone’. Boardrooms, meeting rooms and collaboration spaces (which are typically found tucked away towards the back) are all located right up front here in the Forrester Singapore office. They are the first things one sees when they walk in.
Conversations around mental health in the workplace
Forrester’s office in Singapore is designed keeping employees’ mental wellbeing in mind. Biophilic design elements have been shown to trigger positive emotional responses among people, so we incorporated them throughout the workspace. We chose an earthy colour palette for the office, with lots of greenery, cosy textures and nature-inspired hues. Wood has been used copiously on work surfaces, counters and furniture, to add warmth to the space.A stronger focus on sustainability
Sustainability is an important part of Forrester’s company values, and we kept this in mind while designing their Singapore office. A quick look around highlights the reduced dependence on electric lights. Wide windows let in adequate natural sunlight throughout the day, in both the work areas and the pantry. Sustainable LED lights have been used across the office, which further cuts down on energy usage.While sourcing products for the fittings and furnishings, we went for sustainable, environmentally sound options too. We chose non-toxic, low VOC paints to cut down on harmful emissions that pose serious health and safety concerns for occupants. Recycled materials have been used in the creation of the carpets and acoustic panels, as well as the Formica laminates utilised in the office. Clearly marked waste bins are placed at regular intervals, encouraging employees to segregate at source and be more mindful of the waste they generate.
Design: Space Matrix
Design Team: Nainglinn Aung, Milca Chungtuyco, Richard Baker, Louis Tay
Photography: courtesy of Space Matrix
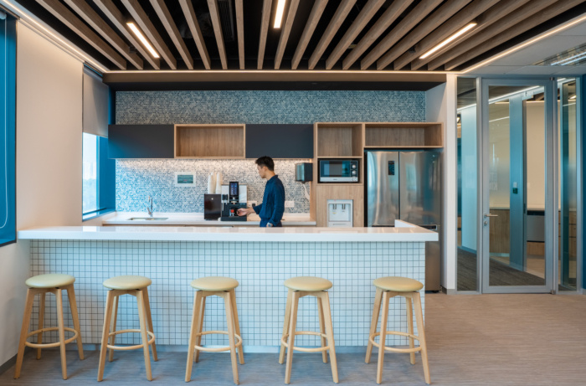
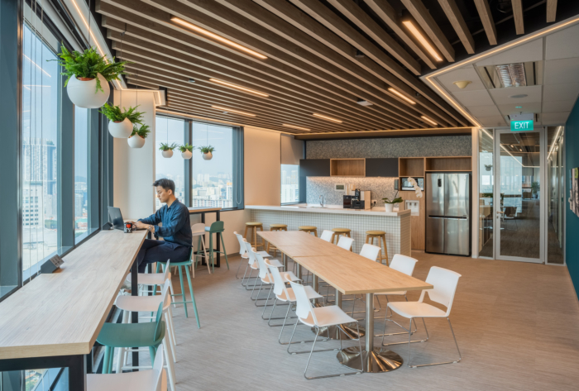
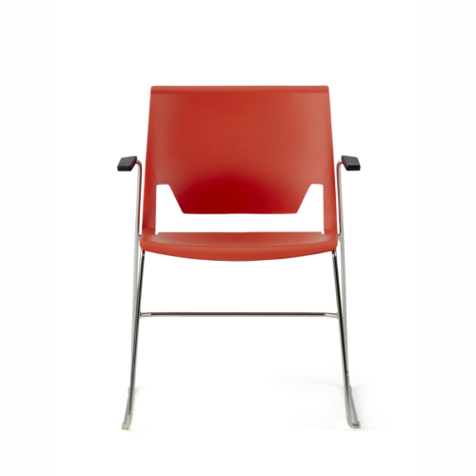
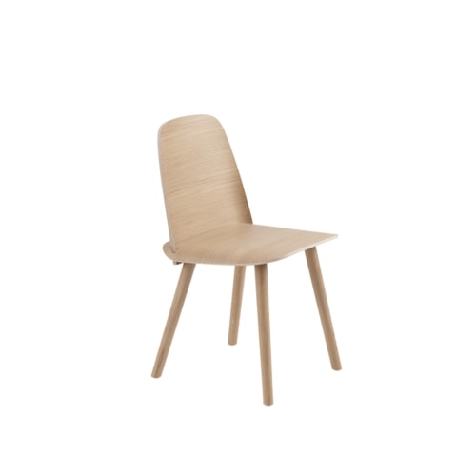
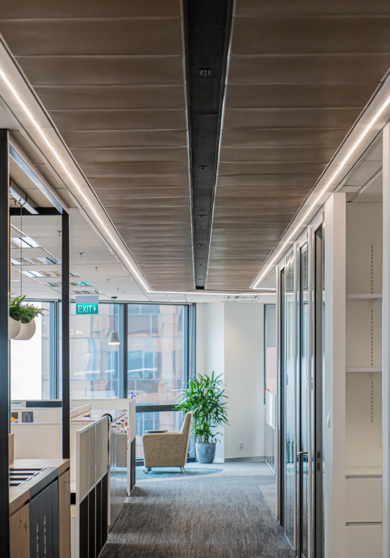
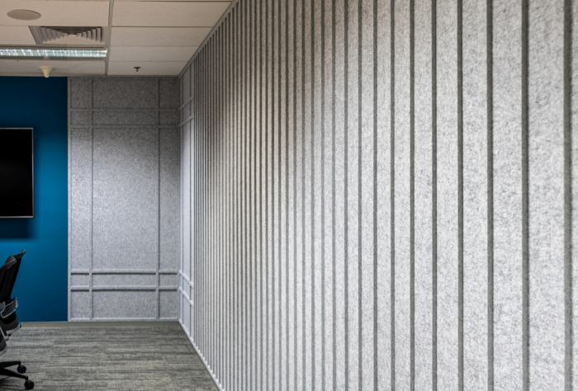

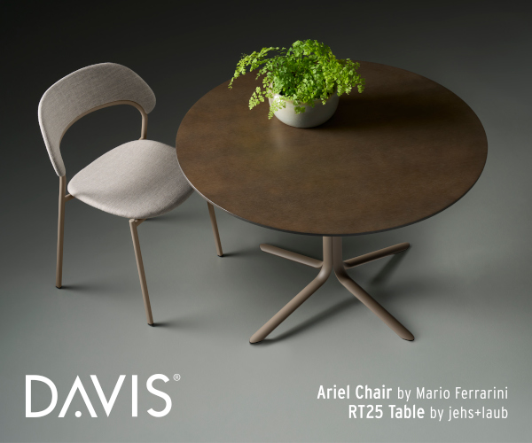
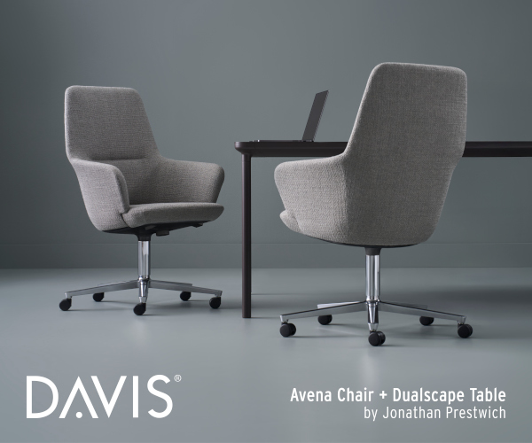



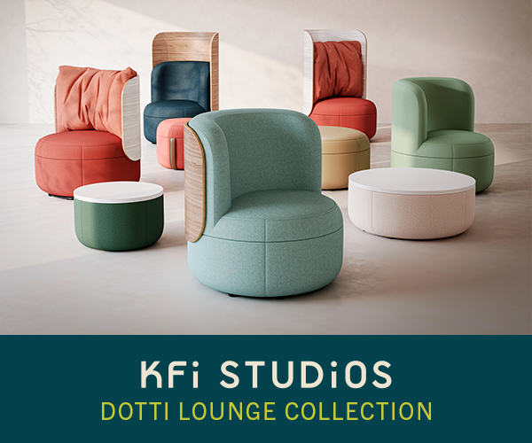
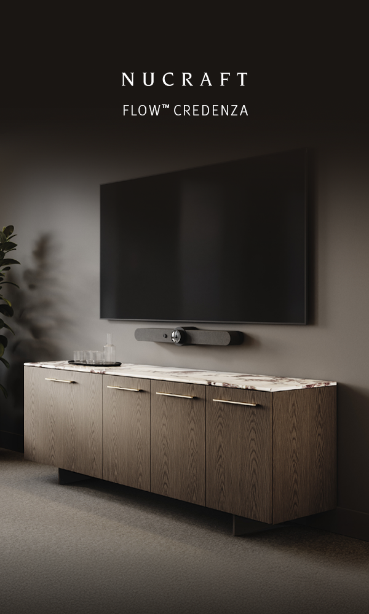
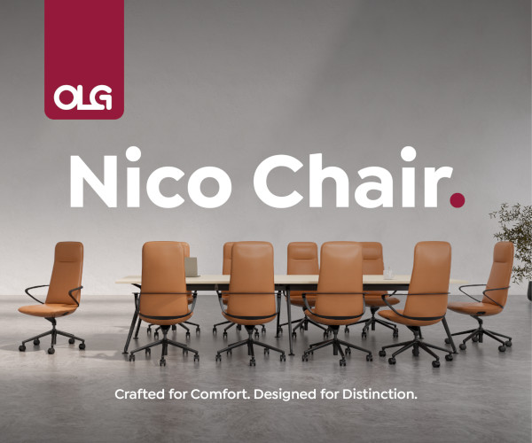
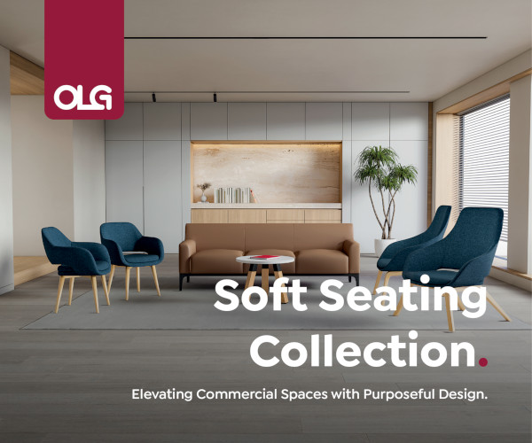
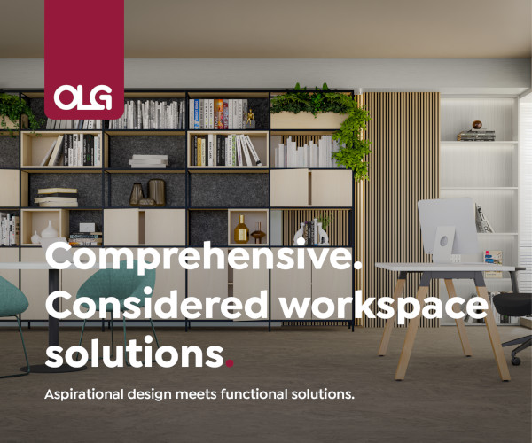
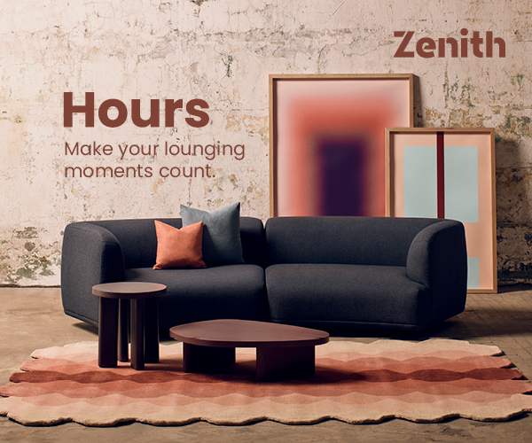
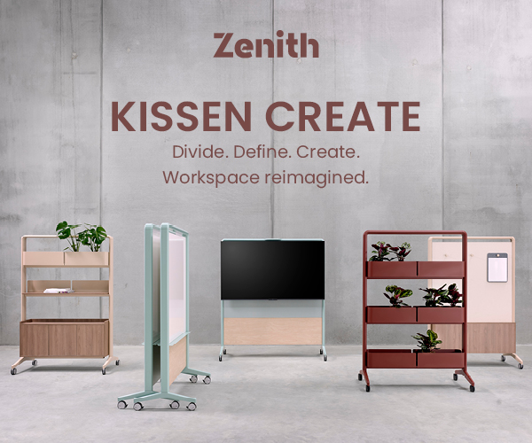
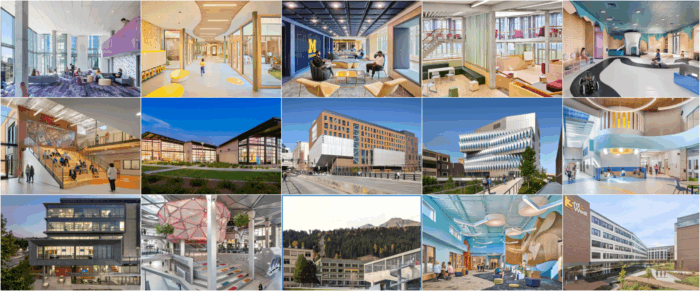
Now editing content for LinkedIn.