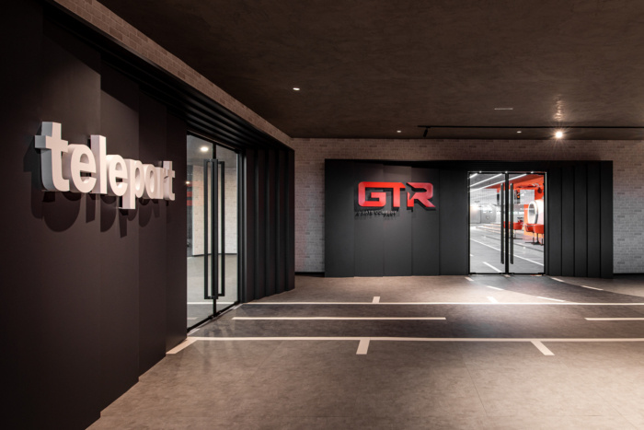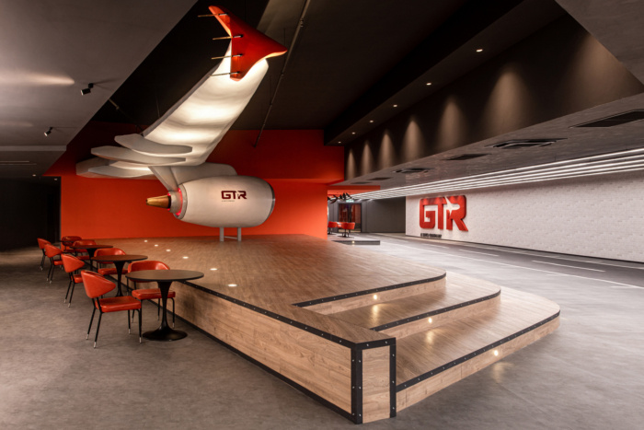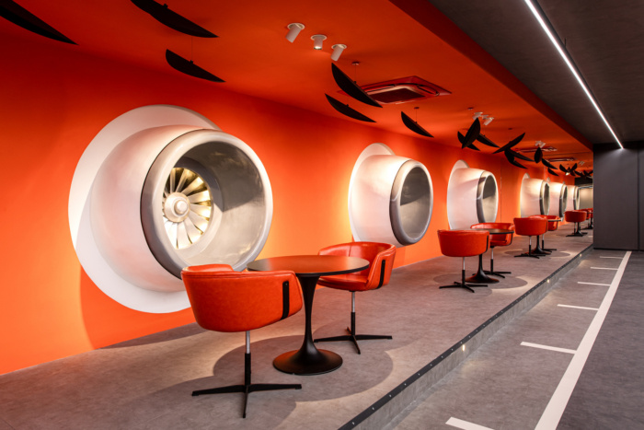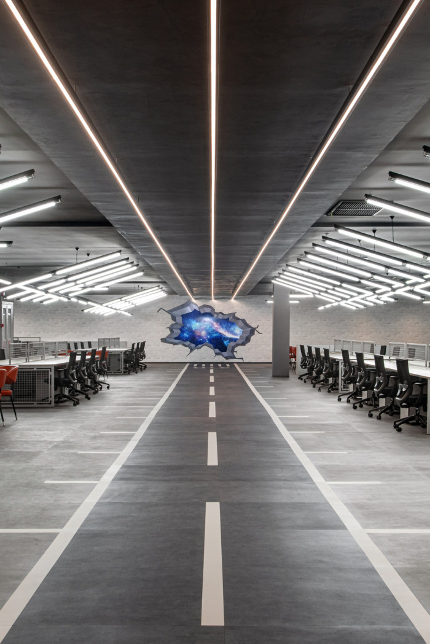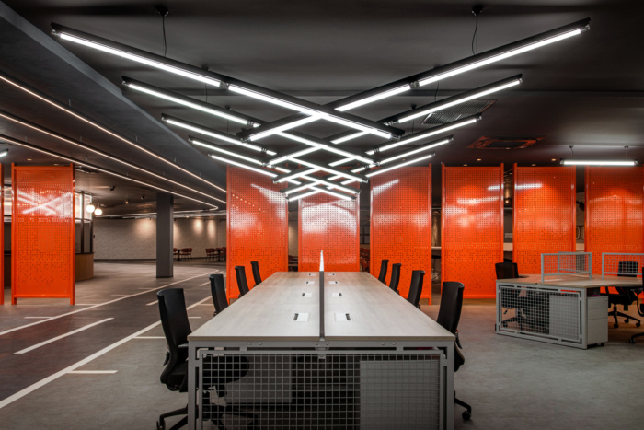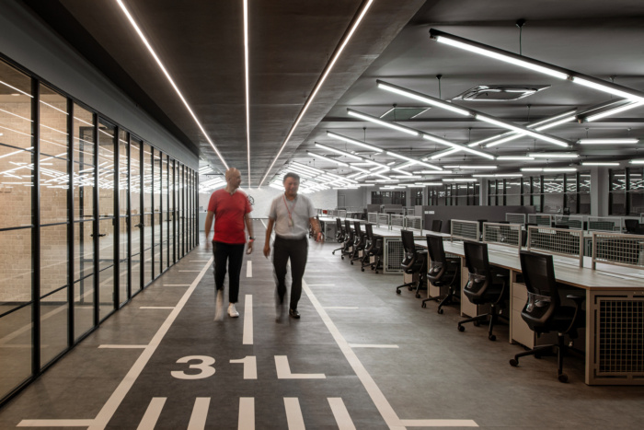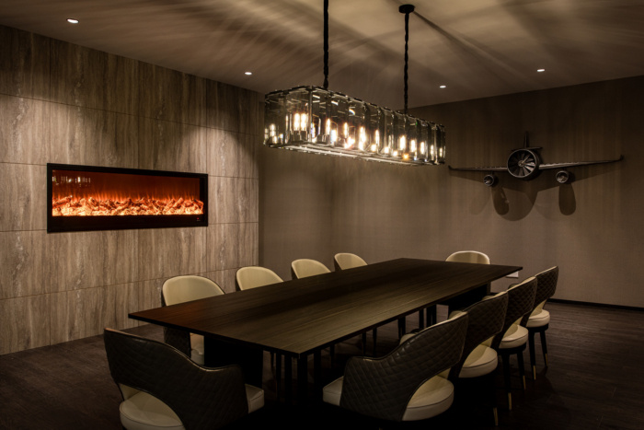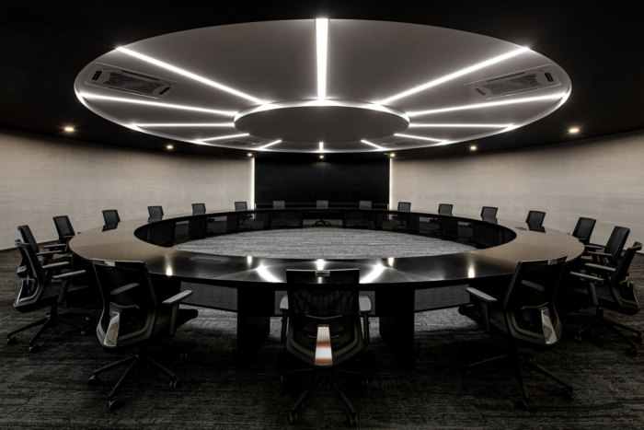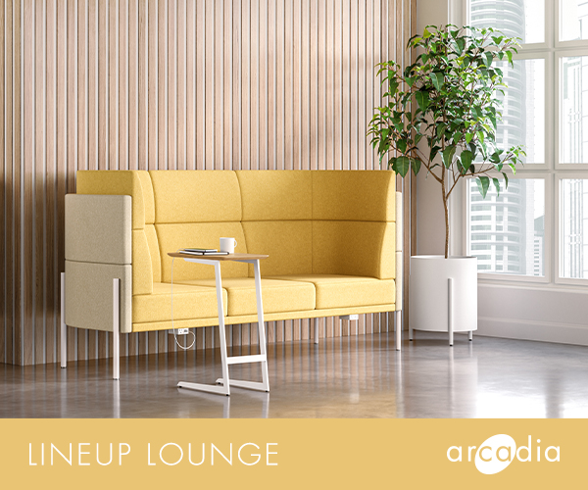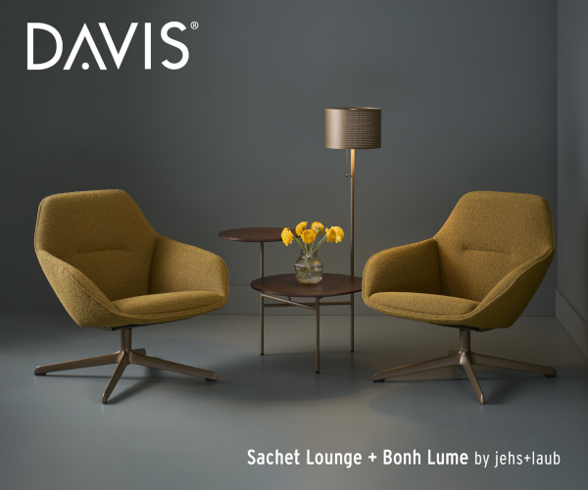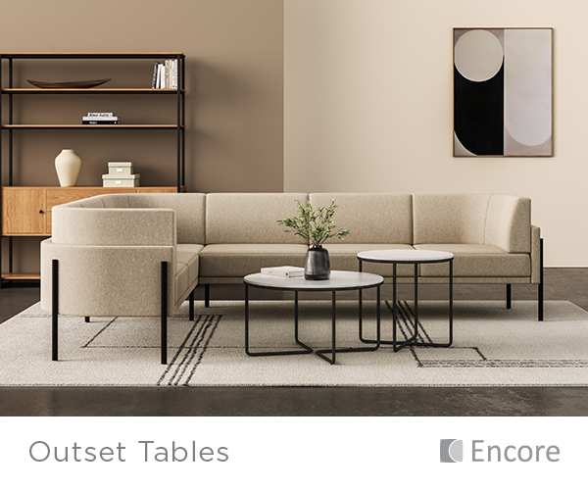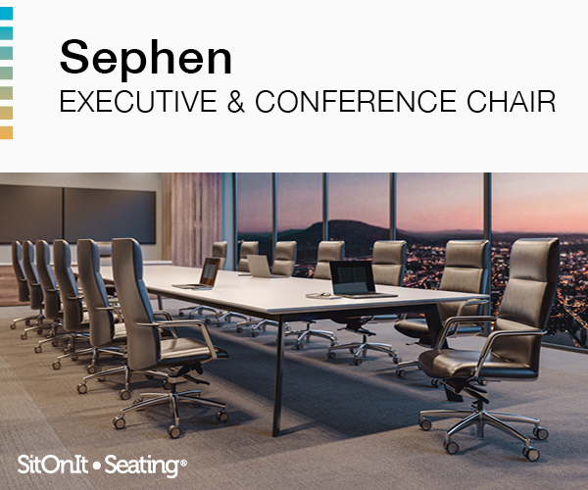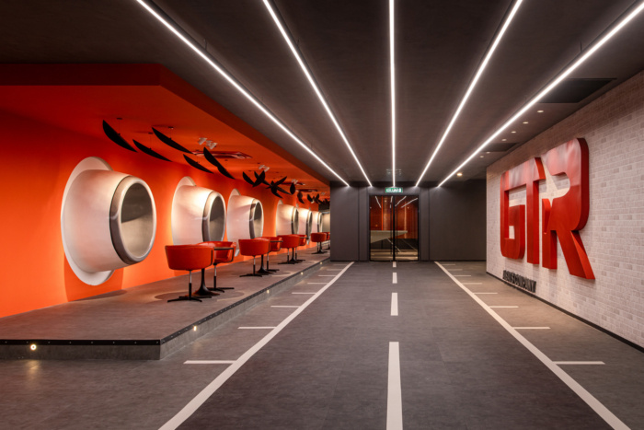
GTR and Teleport Offices – Sepang
ELTO recently accomplished the design of the GTR and Teleport offices, a digital control center for ground handling services, located in Sepang, Malaysia.
The airport as a place for departure and arrival is always full of stories. The co-working space for GTR (Ground Team Red) and Teleport is located at an old airport terminal. GTR company philosophy is connecting their customers through technology, connecting passengers to great service and connecting their people to opportunities. Meanwhile, Teleport is the cargo and logistics platform for Air Asia. Both of them think it should simply work, like magic. Therefore, we hope to create an office that is connecting people and their ambition and imagination at work.
The fantastic experience begins at the moment when one walks in. Behind the reception counter where the existing window is, there is always a good view of plane taking-off and landing from time to time at the new airport in the distance. We hope to keep this extraordinary scene and we decided to use it. With this subtle backdrop, it helps to focus on the entrances of the two different companies under one roof.
The overall colors in the workspace are rather dim with an industrial look, so we play with lighting and vibrant orange to raise the spirits in the design. To strike a balance in the overall setting, we also use iron plates, rivets, concrete paint, and concrete flooring to enhance this old terminal space. For both the entrances for two companies, we stack multiple layers of panels to form a tunnel-like architrave that leads into each workspace. With a perfect combination of form and colors, the young aspirations can be felt. It gives a courage to “fly” high in this open, trusted, diversified, and energetic experimental journey.
The office area and the shared recreation area are divided with a row of perforated panels. The perforated panels are good to make the space more open but also to give a sense of privacy to the workers. We care on how to inspire people and help them to find the joy at work. We transform the airplane turbines into a seating at the waiting area, and we also make the bar top with a wing shape. The large platform in the middle of recreation area is served as a casual hang-out place and also a stage for media conference events. The huge wing art installation on top of the platform has become a signature landmark. These plane features serve as the medium for functional and emotional connection, as well as being the essence of the entire workspace.
This office design emphasizes on the harmony between human and the environment. A place where people could socialize freely and stimulate wild and big thinking, reflects the core value in our design. We fulfill the young people’s needs for a workspace that is interesting and imaginative, an efficient environment that is productive and stress less. We present it all well with the aviation spirit.
The connection between dream and reality, light and shadow, dimensional paintings, and the sense of speed – all of these are part of ELTO’s design philosophy for a quality space. We inject lively and vibrant spirit into the office with the charm of flying. This design is not only a workspace but also a field for all senses. Here lies the dream and ambition of every aviation people.
Design: ELTO
Photography: David Yeow
