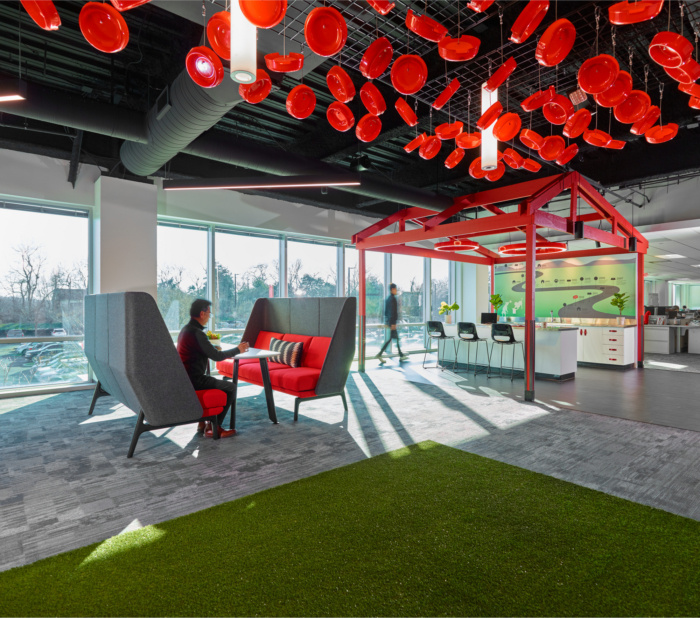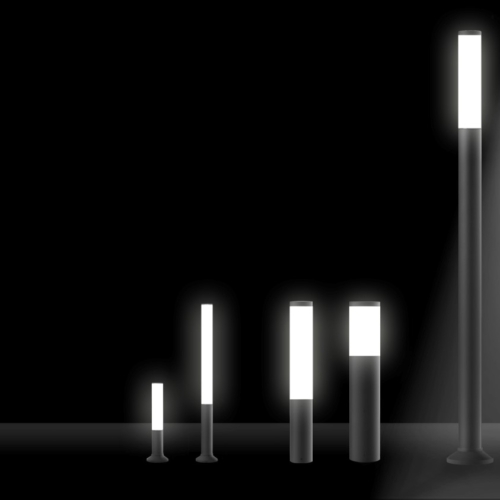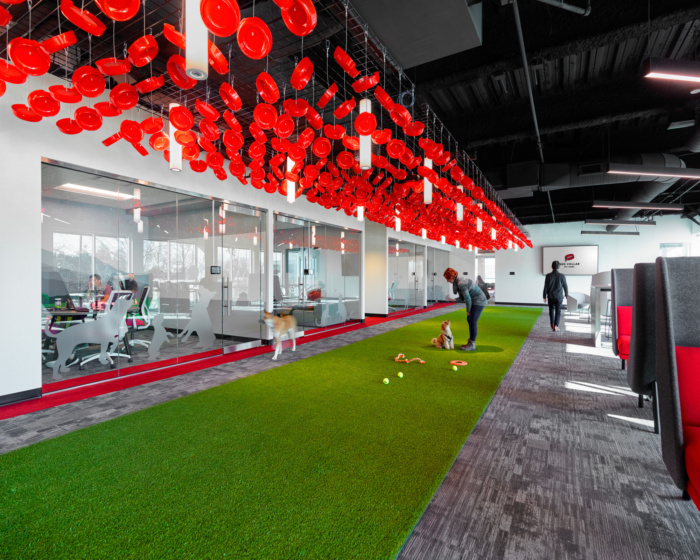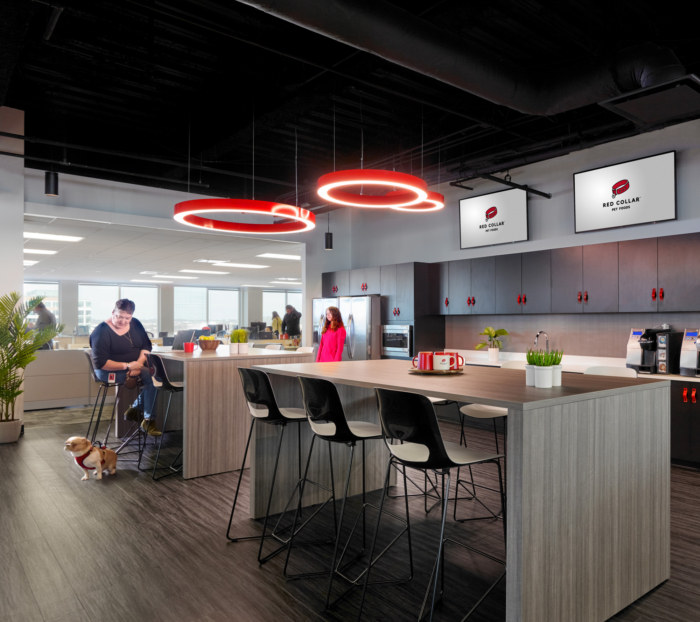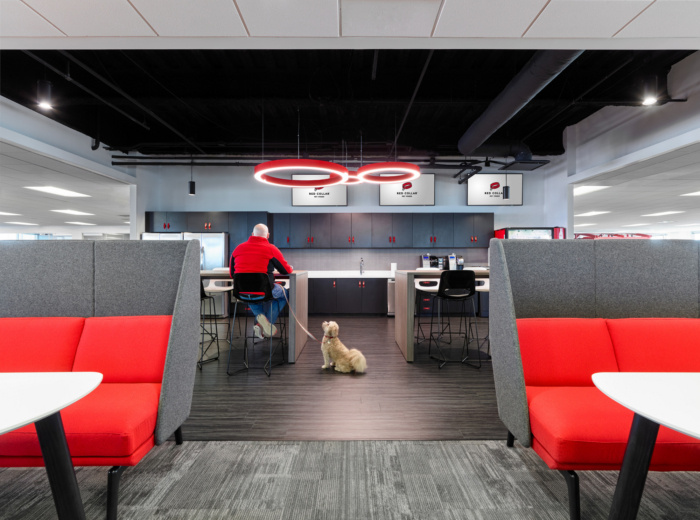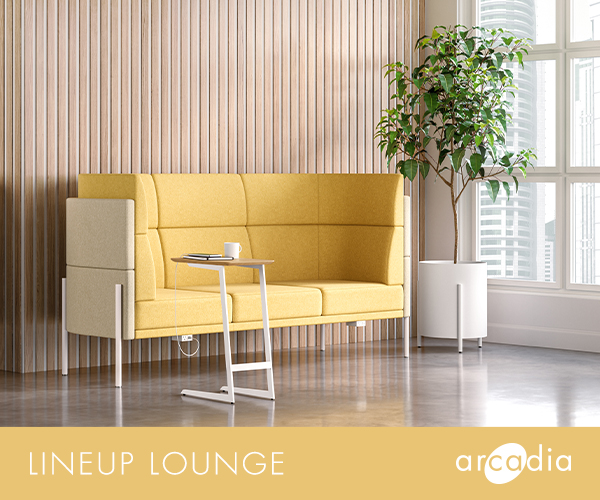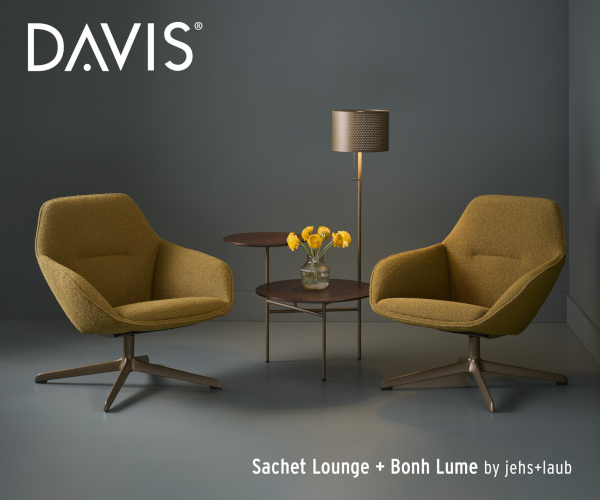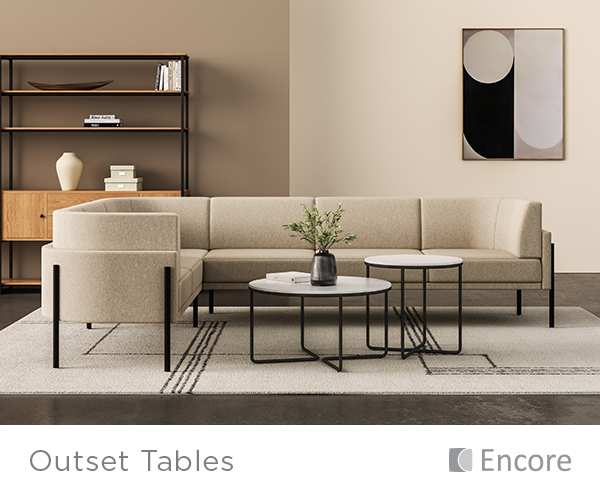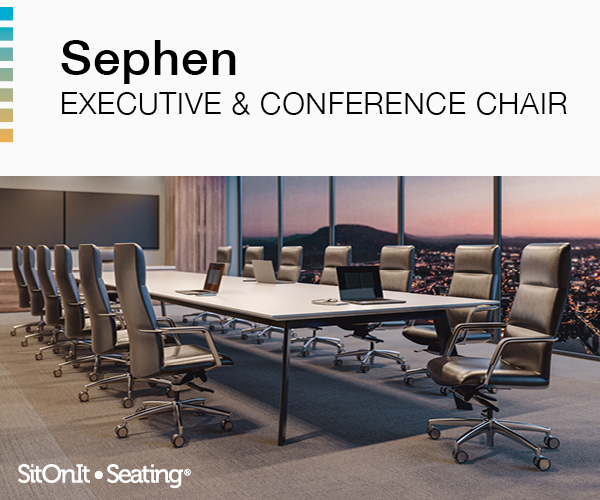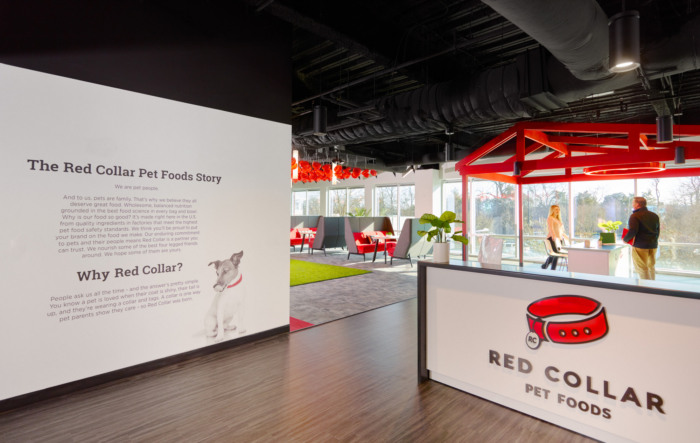
Red Collar Pet Foods Offices – Franklin
BOX Studios achieved the pet-friendly office design for Red Collar Pet Foods located in Franklin, Tennessee.
With a new owner, name and branding in tow, Red Collar Pet Foods desired a workplace that celebrated both its rebirth and its inherent company culture. Located just outside Nashville, the premium private label’s new 16,600 square-foot space sets an impactful stage for employee and client alike — whether two-legged or four.
Immediately upon entry, the company’s red, white, black and grey color palette comes alive along the walls and ceilings, while natural wood floors and copious artificial greenery evoke the company’s embrace of nature. A nearby product demonstration space — fashioned in the style of a large dog house, albeit with clear glass walls to attract curious eyes — transforms a customary client function into a delightful experience.
And curious eyes abound. Red Collar’s workplace culture is heavily pet-friendly, and the new space takes optimal care of employees’ furry friends. Every workstation includes a comfortable space in which pets can snooze the day away. For the restless ones, a bright green area rug spans the length of the space and encourages dogs to run wild. (It also doubles as an indoor bocce court when it’s the humans’ turn to play.) For pets who love to dream about food, a stunning ceiling installation comprised of bright red dog bowls and interspersed light fixtures beckons from above. And if you were wondering why the greenery is artificial instead of natural, it’s one of numerous safety considerations made for pets who might try to take a bite out of the office as they wander about.
Considerations for Red Collar’s human tenants are similarly front of mind. In accordance with company culture, the fully open floor plan completely eschews private offices in favor of workstations for all. Three meeting rooms, each adorned with distinctive graphics and poster art, provide privacy on demand without betraying the surrounding aesthetic.
Finally, a gorgeous expanded company cafe offers high-end comfort and myriad seating for informal meetings and celebratory gatherings. With an emboldened workforce and stunning new home to truly call their own, no shortage of celebrations lie ahead.
Design: BOX Studios
Contractor: Thomas Constructors
Photography: Daniel Kelleghan
