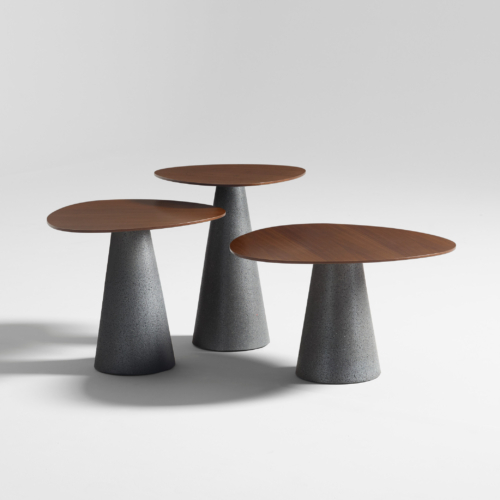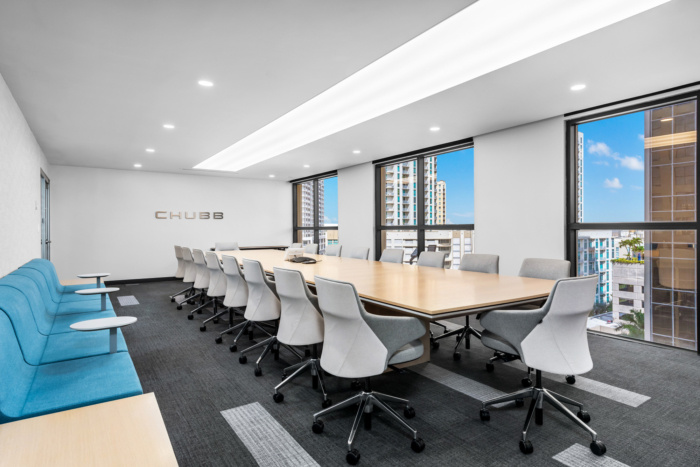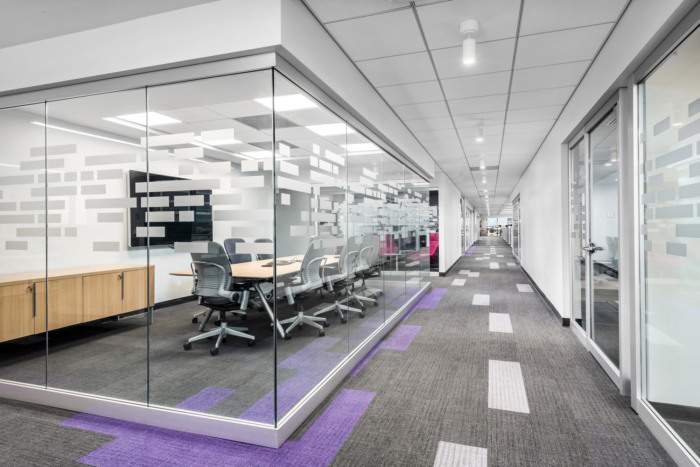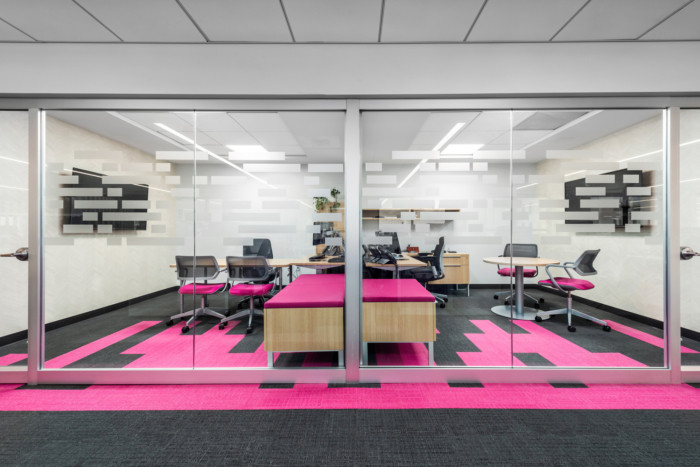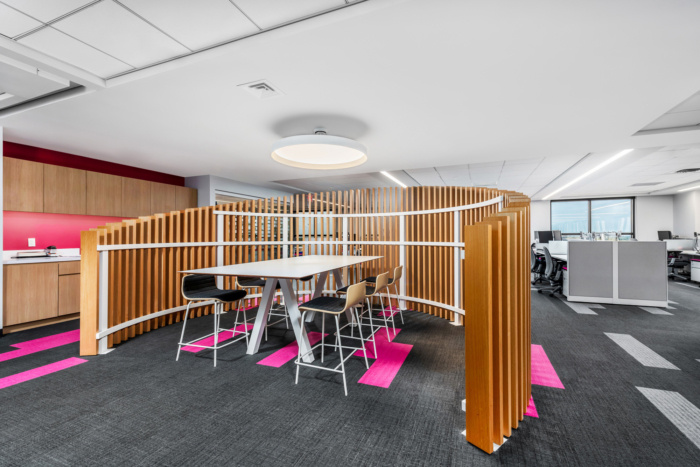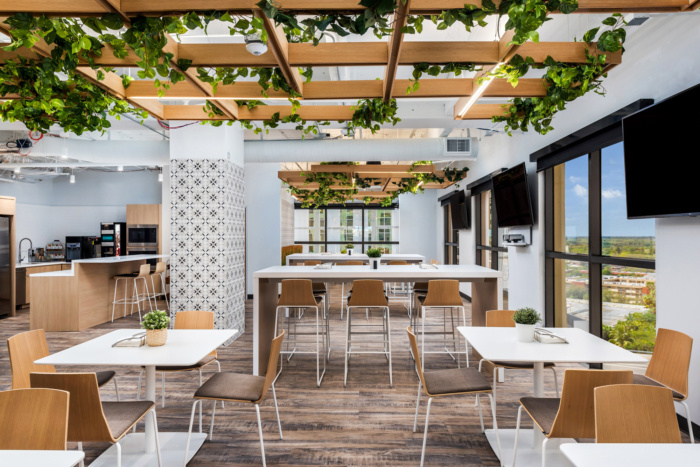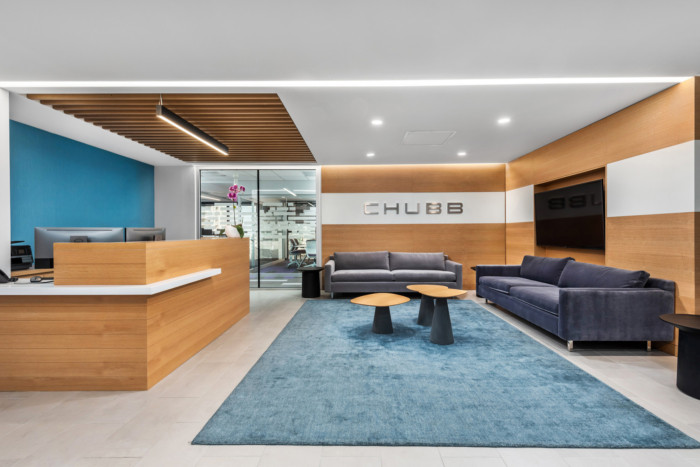
Chubb Insurance Offices – Miami
BOX Studios has achieved the office design for Chubb Insurance, the global insurance firm’s location in Miami, Florida.
Even the simplest projects require considerable coordination to fully deliver on their promise. The Chubb Insurance headquarters in Miami was no exception, with key players located throughout the country. The project was an architectural collaboration with spAce Arquitectura – a firm familiar with Chubb’s Latin American design aesthetics based out of Mexico City, the client contact based out of Philadelphia, and BOX Studios playing the role of design architect in Chicago.
But geographical, language and metric/imperial system differences become barriers only if they’re treated that way. Instead, BOX Studios and its partners used them advantageously, supplying a singular focus, but with a diversity of voices to refresh a space long in need of one.
An additional challenge was to rebuild the headquarters while the space remained in active use. This meant the project had to be done in well conceived phases which would minimize disruption to the business while still enabling construction proceed in a timely manner.
But a look around the new space shows no signs of the tumult behind its transformation. To the contrary, Chubb’s Latin American headquarters, once plain and modestly lit, now beams with warm light and bold, energetic splashes of color. Fire-rated glass in the entry/reception area lets the light in and gives visitors a peek into the vibrant open office ahead while still providing fire separation the city fire code required.
The vibrancy carries through beyond the entrance, with the open office sorted into color-coded quadrants that give each section its own distinct energy. Connecting these quadrants is a series of conference rooms and meeting spots – some out in the open, some enclosed, all fully A/V-capable, and a few phone rooms for complete privacy. Workstations and meeting spaces are dispersed across both floors, splitting the difference between square footage efficiency and an open office plan that breathes comfortably.
More than simply being better to look at and work in, the new workplace also is a more pleasant place to simply be. A wellness room on the lower level provides comfortable seating and an immersive temporary escape from the activity outside. And up above sits the office’s heart, soul and centerpiece – an expansive work cafe, adorned in comfortable seating, exquisite patterned tile columns, wood ceiling elements and greenery everywhere in between.
Both attractions encourage cross-traffic between floors, ensuring that geographic separation need not equate to employee division. That such a small but crucial consideration comes together so confidently is a testament to four teams in four cities who understand it matters more to be on the same page than in the same place to create exceptional design.
Design: BOX Studios
Photography: courtesy of BOX Studios
