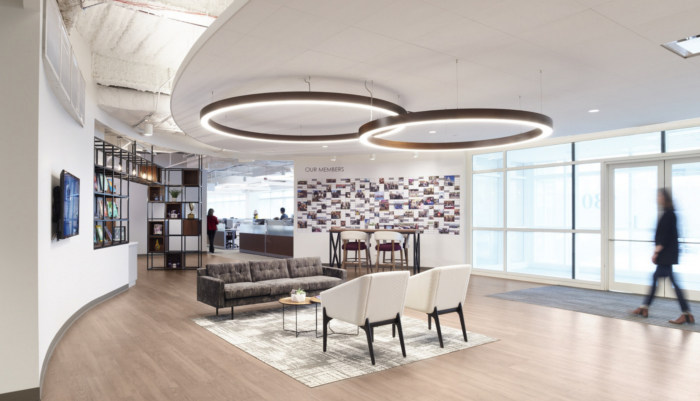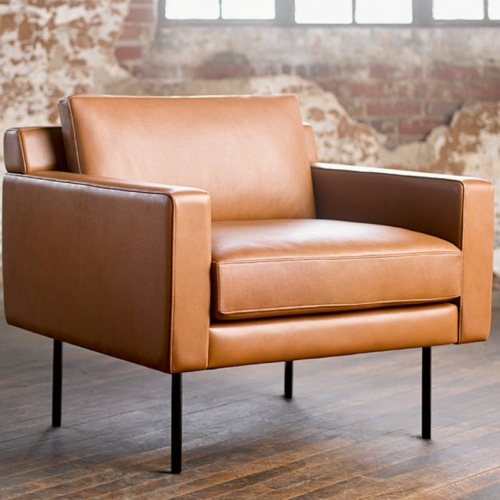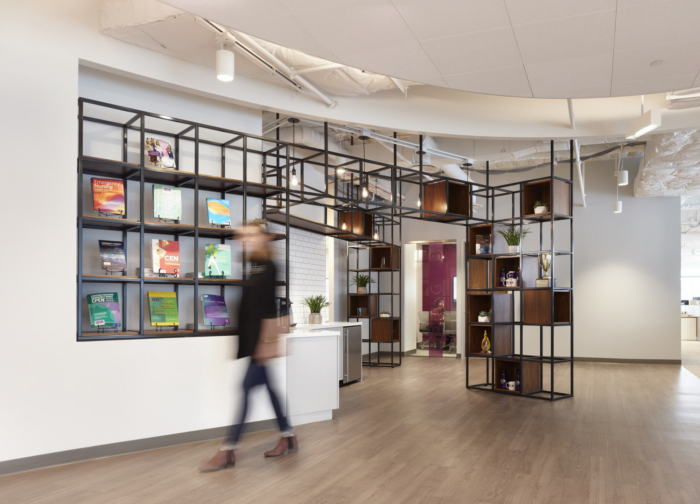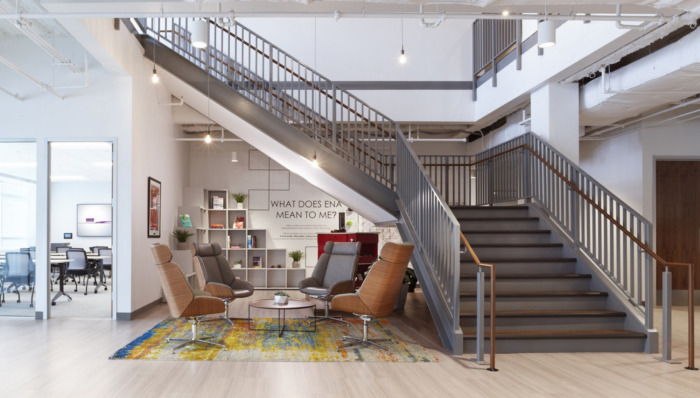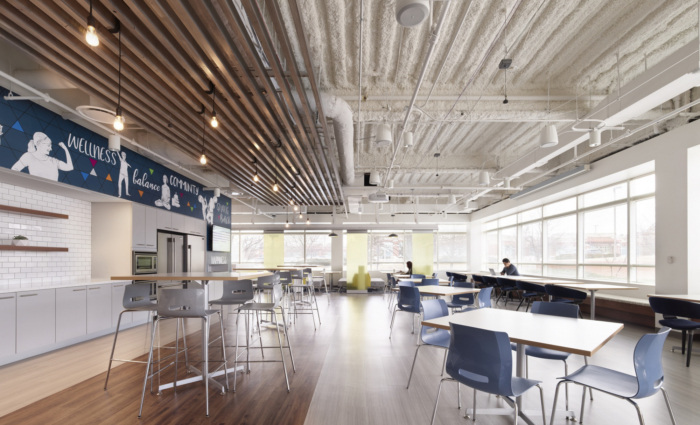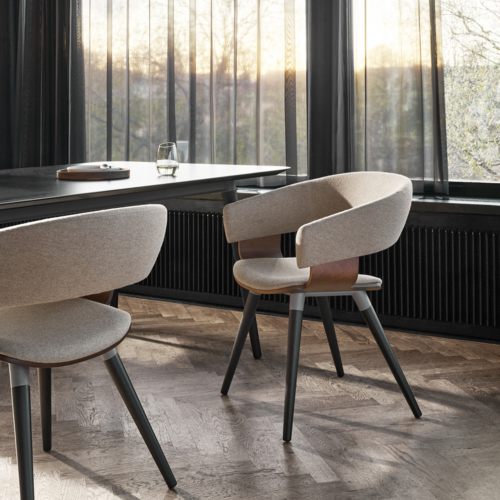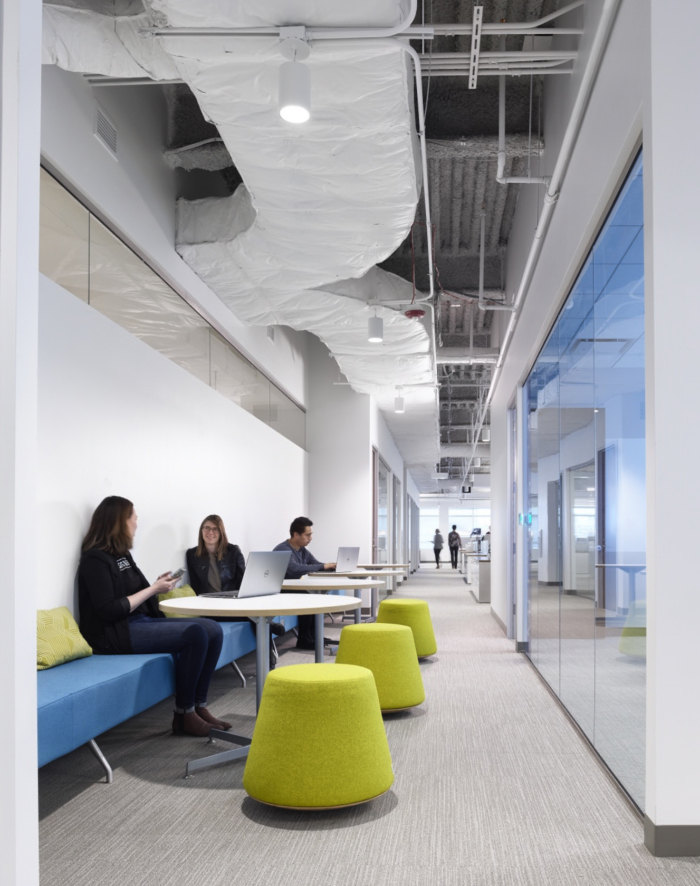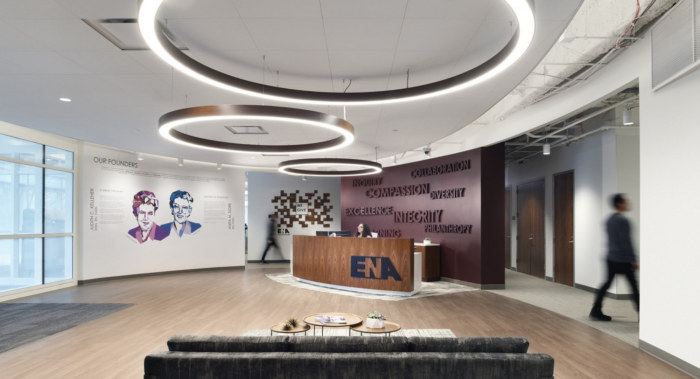
Emergency Nurses Association Offices – Schaumburg
BOX Studios realized the office design for the Emergency Nurses Association, an American professional organization, located in Schaumburg, Illinois.
Emergency Nurses Association, or ENA, a professional nursing association headquartered in Schaumburg, Illinois with more than 43,000 members worldwide. When the association embarked upon the process to select a new home for its corporate headquarters, ENA tapped BOX Studios to realize a vision for a modern space that supported the organization’s brand and culture.
In the open office, dropped ceilings were replaced with open, industrial ceilings to elevate the height, sprayed with an acoustical material to mitigate excess noise. Lower workstation panel heights encourage open communication along the perimeter windows on all sides of the building. Offices and meeting rooms with glass fronts were located in-board along the core to give the perimeter light to the majority of the staff. An internal communication stair between the two floors was added to activate the Work Café and build a connection between the teams on each floor. Locating the stair adjacent to these gathering areas encourages cross-pollination and collaboration among departments and staff. The result is an intentional, centralized social hub for meetings and member gatherings.
In the main Work Cafe, there is a confluence of design elements supporting technology, flexibility, and collaborative work needs. Sliding, architectural glass panels at the booths not only offer a functional writing surface, but also provide some privacy for the booths. Movable furniture and integrated audio and visual technology provides the foundation for an energetic all-hands meeting space for the entire company.
ENA’s internal health and wellness initiatives are also supported in a number of strategies in the space. The unique boardroom wall-covering has inherent air-purifying qualities woven within its material. Providing sit-to-stand desking for all employees allowed for flexibility and mobility during the work day, in addition to a reservable treadmill desk station. The variety of standing and seated height collaboration and meeting options also encourages movement throughout the space as well. An important add was an exterior door connecting the work cafe to an exterior patio, for access to outdoor company gatherings in warmer weather.
The completed space is one intended to elevate company culture through collaboration and transparency. ENA’s new headquarters is a space that can now support their growing workforce as well as their growing membership base for years to come.
Design: BOX Studios
Contractor: BIG Construction
Photography: courtesy of BOX Studios
