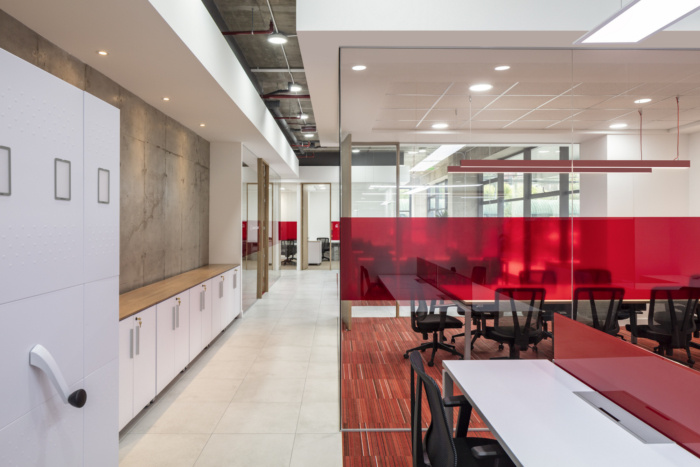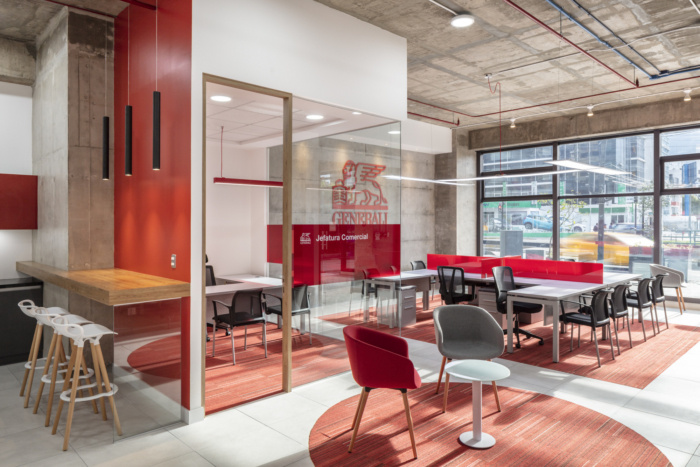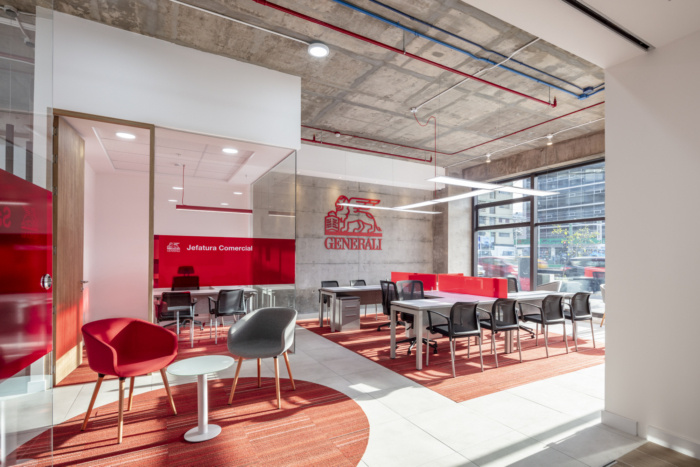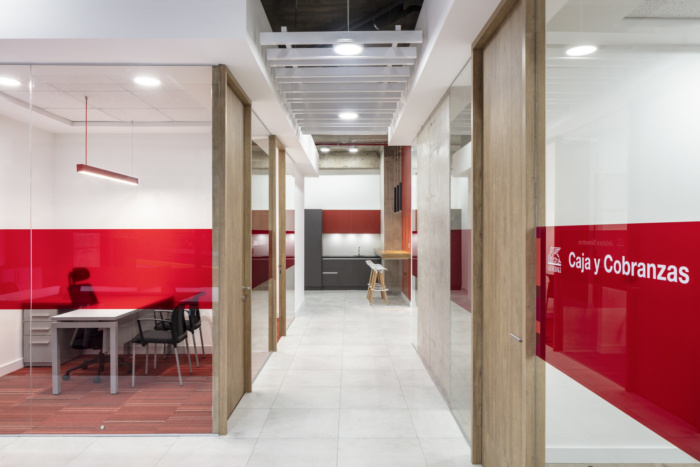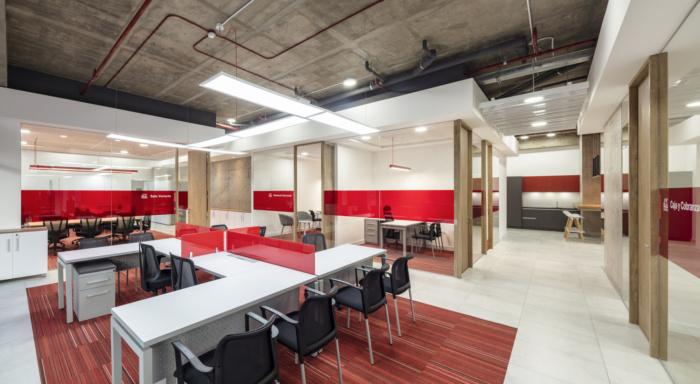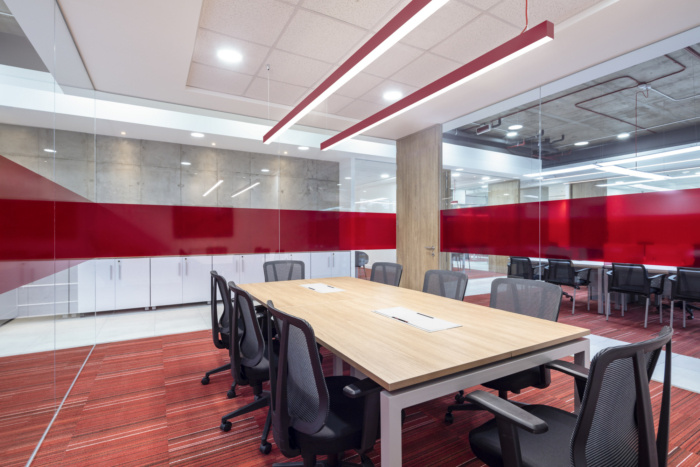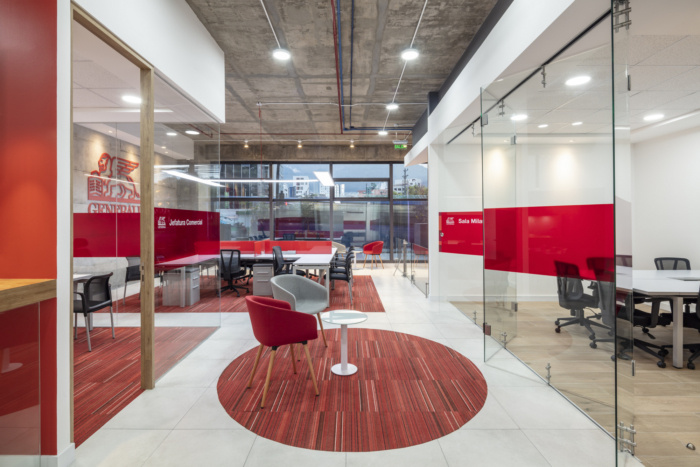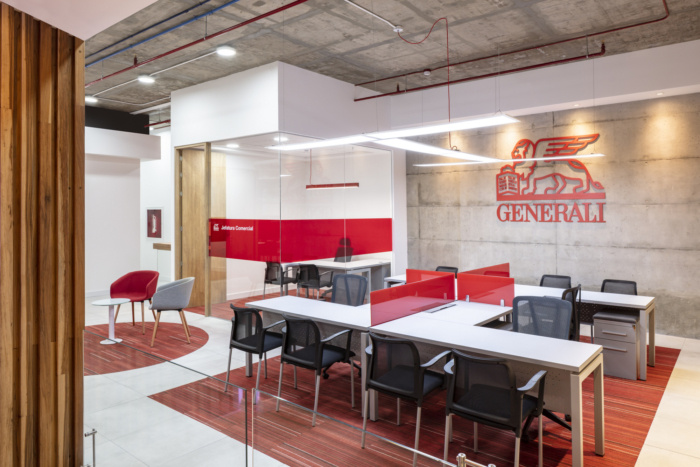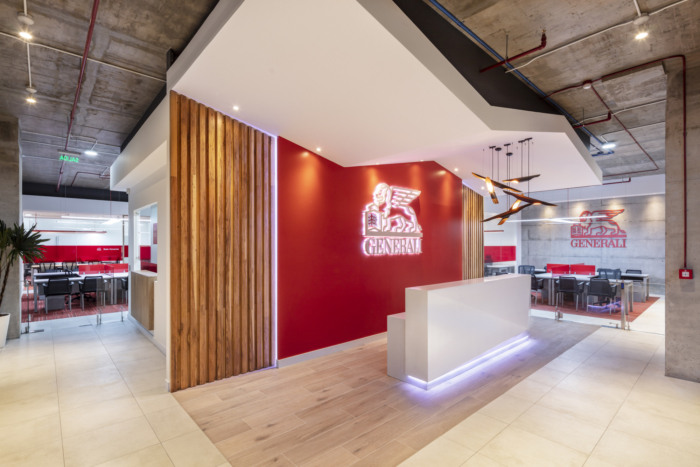
Generali Offices – Quito
3ARQUITECTOS recently accomplished the office design of Generali, an Italian insurance company, located in Quito, Ecuador.
As design lead on the project, 3ARQUITECTOS worked with Generali to create it´s new office in Quito, Ecuador.
Being one of the biggest insurance companies in the world, and with a strong history, Generali wanted to renew its architectural image, focusing on new customers, creating a space that reflects its fresh and new corporate look. Moving from an old building, to a modern, light-filled space on a ground floor of one of the newest buildings in the city was the perfect opportunity to fulfill these changes.
The design took advantage of 2 key features of the site: one is the height of the site, not always to be found in buildings around the city, and also the the location on the ground floor, the best way to catch the eye of the passer-by, and turn the office into a showcase.
With large windows, the design takes advantage of the daylight, maximizing the transparency and creating a showroom experience. The interior design also focuses on this transparency and open communication between the spaces.
An open concept design plan was chosen in all the customer areas, while dropped ceilings were used in private offices and meeting spaces, to add coziness and lower the scale. An open coffee point was placed in an strategic centered spot, creating a relax point for staff and customers.
Efficiency was also taken into consideration, since the building has a Silver LEED Certification, so special attention was paid to the environmental quality of the work spaces, an the project aligned in every stage to the buildings requirements.
Design: 3ARQUITECTOS
Photography: Bicubik Photography
