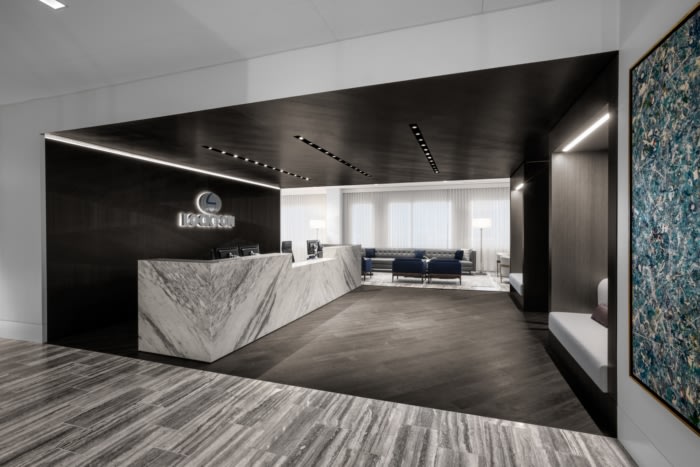
Lockton Offices – Houston
Abel Design Group was tasked with the design of the Lockton offices, the global insurance broker company’s location in Houston, Texas.
Lockton Companies Inc., the world’s largest privately-held insurance brokerage firm, provides insurance, risk management, employee benefits and retirement services, and operates more than 90+ locations in 27 countries. Abel Design Group was selected to design the newly relocated Houston office, a buildout of 100,00 sq. ft. of interior office space.
Lockton left their long-occupied space in the Galleria area to a new building in Westchase as the anchor tenant – literally putting the name on the building – Lockton Place.
Lockton worked closely with the Abel Design Group team to create a space that represents their brand and reinforces the prominence of the company in the industry. The new space provides an environment that is compatible with the and reflective of the culture. The most distinguishing feature is the community area which serves as an employee breakroom and social/entertaining space. This space is flexible on many levels with diverse types of seating and varied types of service from standard break to bar service and gameplay.
The adjacent training rooms can open up to expand the space even further. The client was able to request a modification to the building to create a terrace. The client, in collaboration with the base building team and ADG designed a space that can be open to the outside, inside, or both.
Design: Abel Design Group
Photography: Juliana Franco
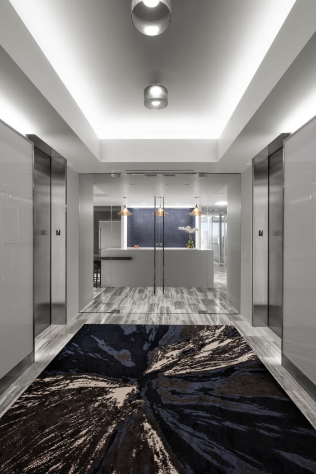
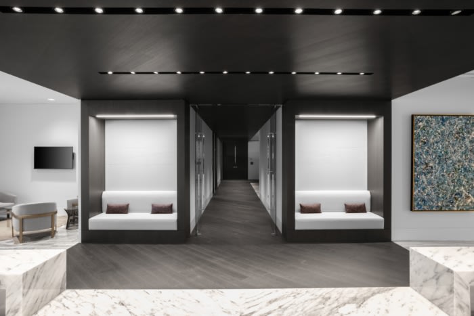
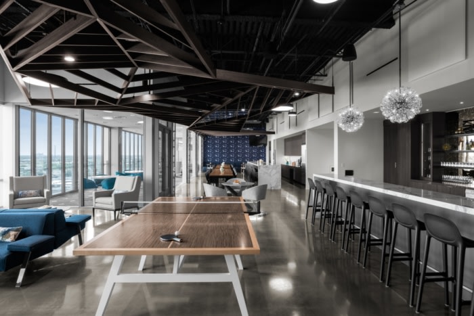

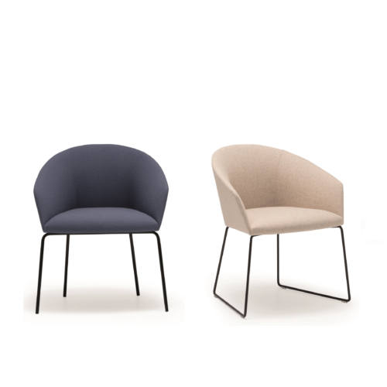
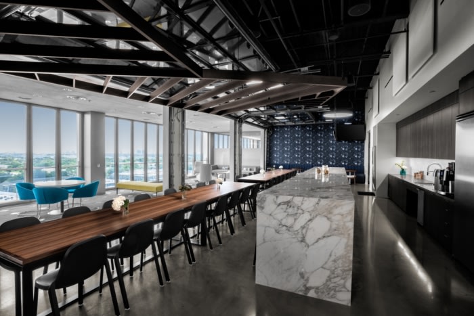
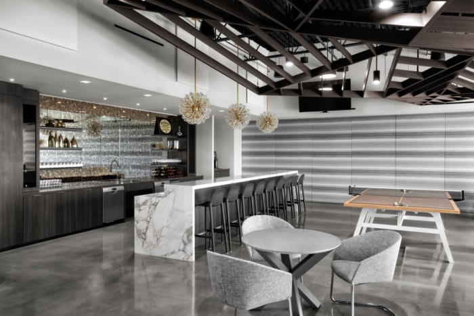
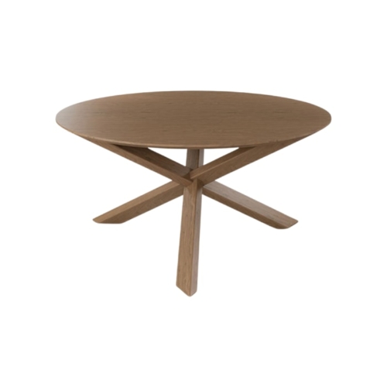
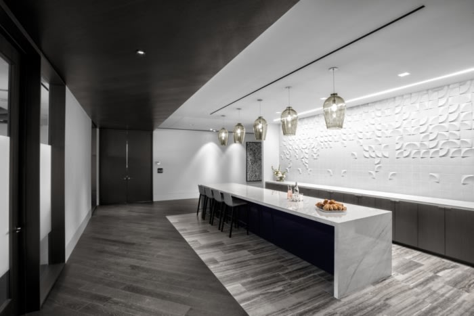
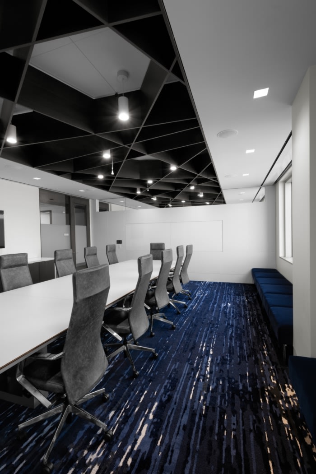
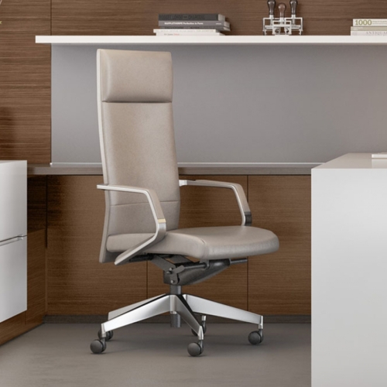
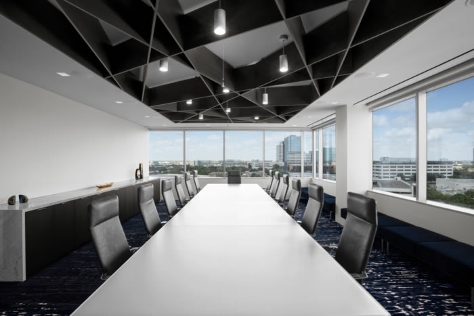
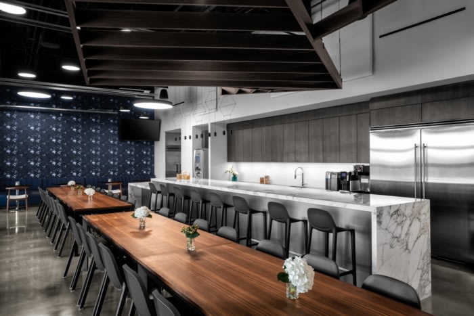
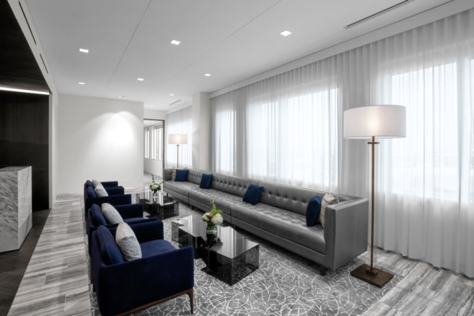
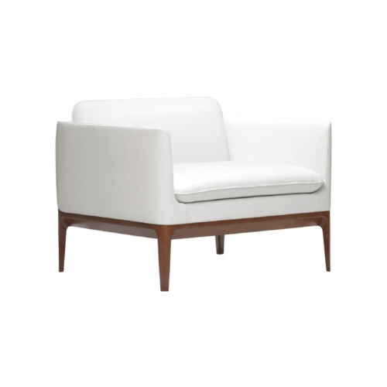

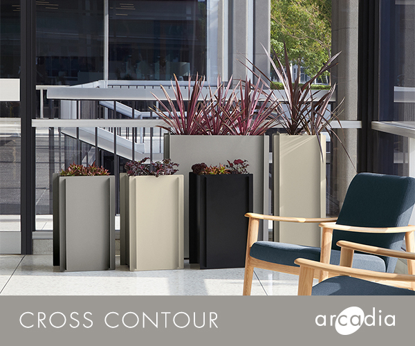
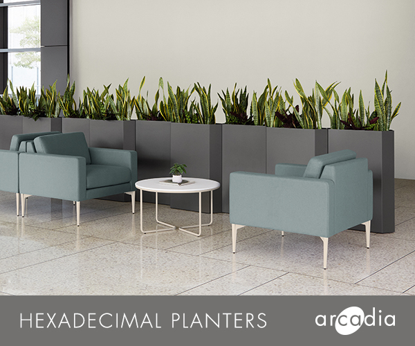


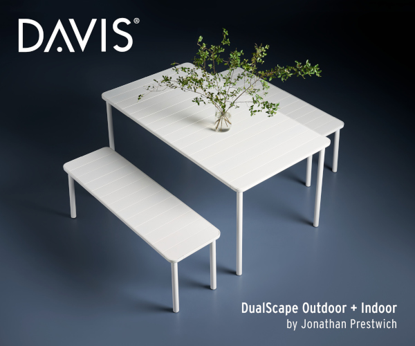






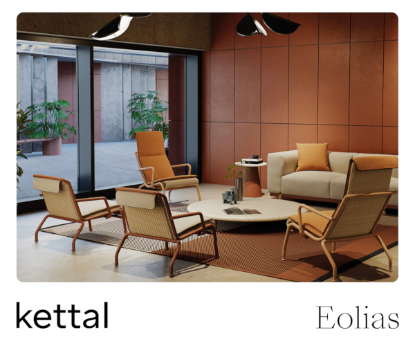
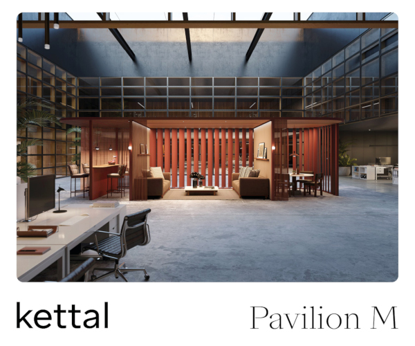
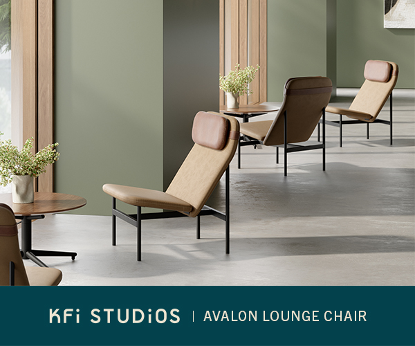
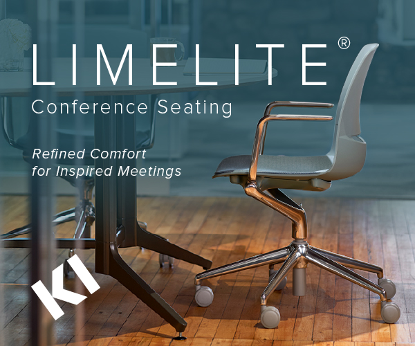


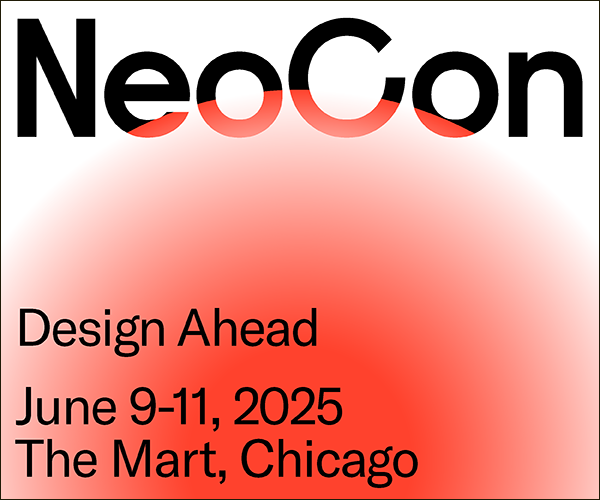








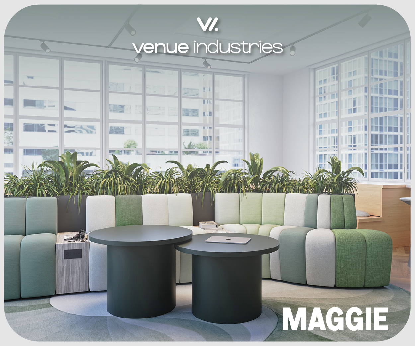
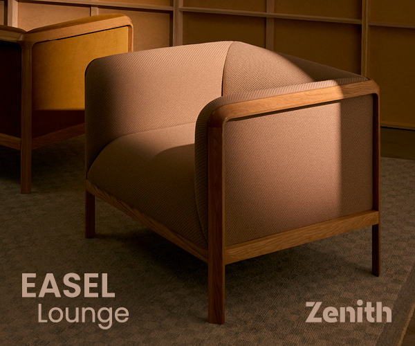
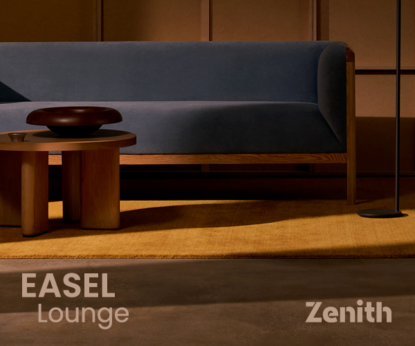

Now editing content for LinkedIn.