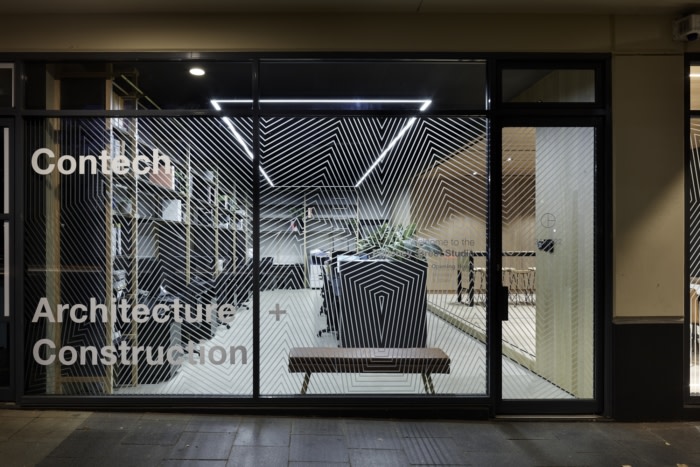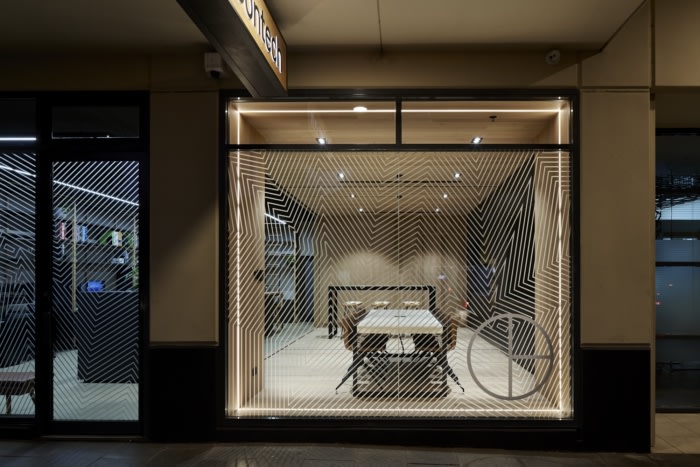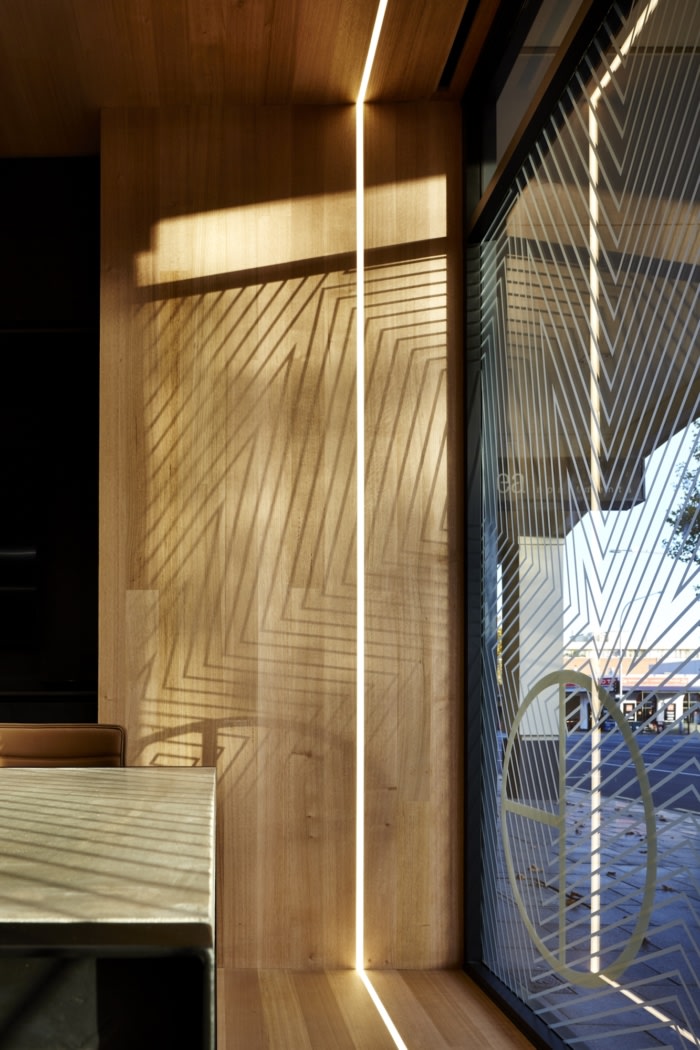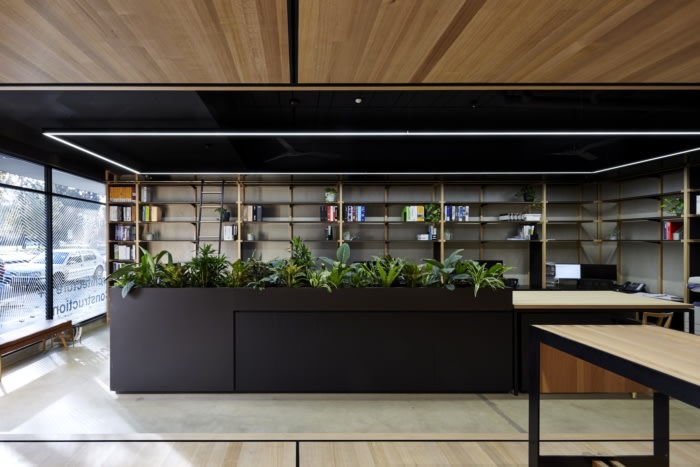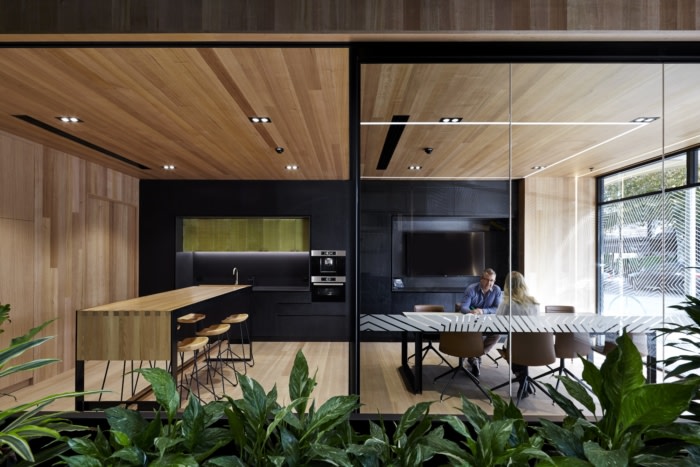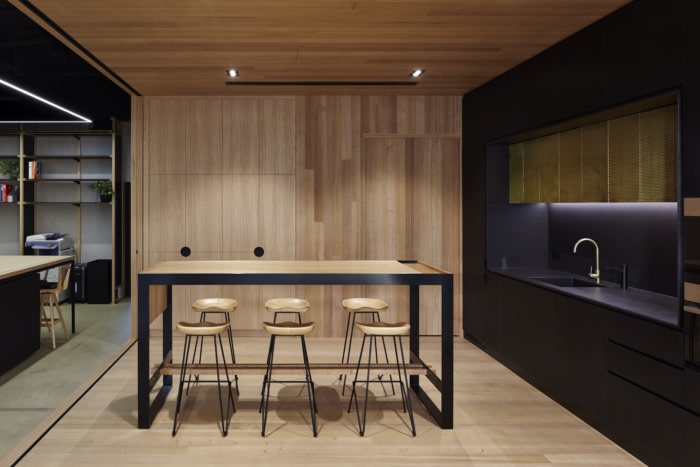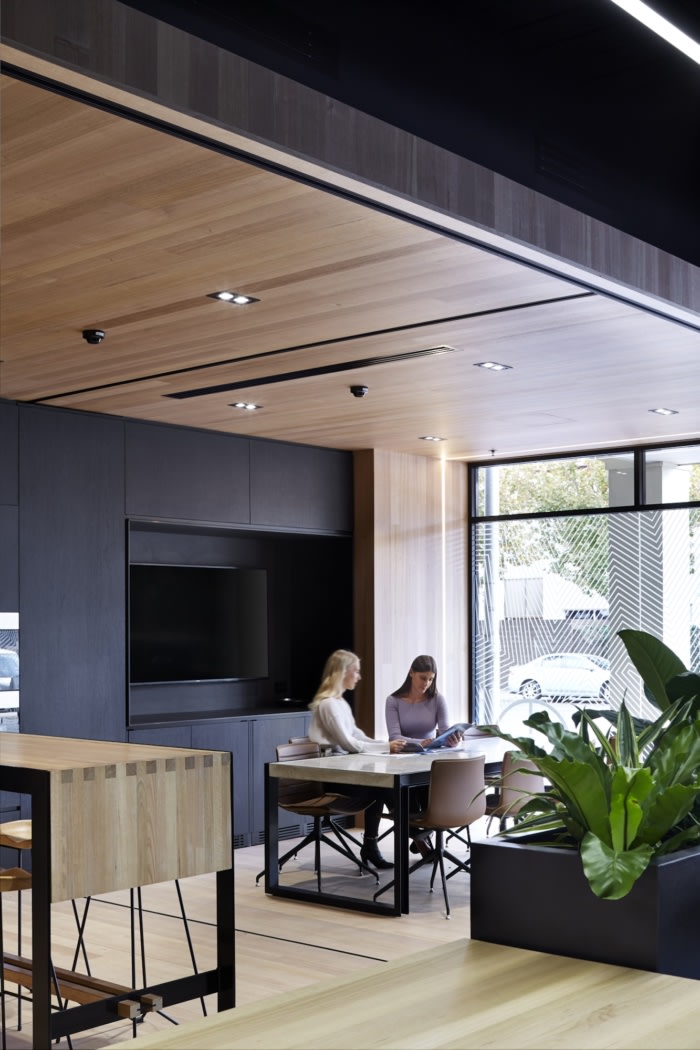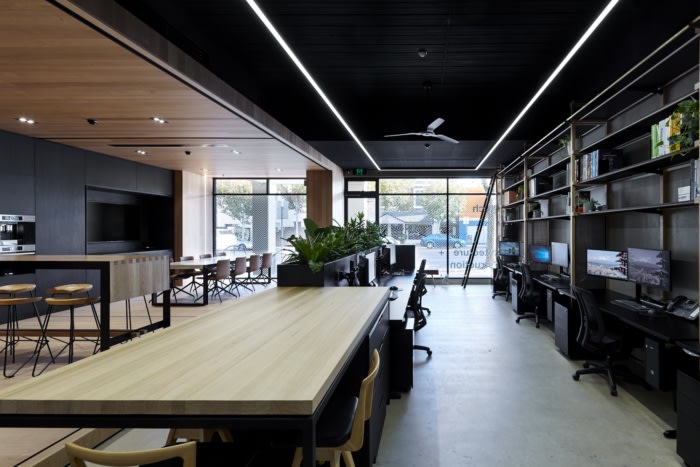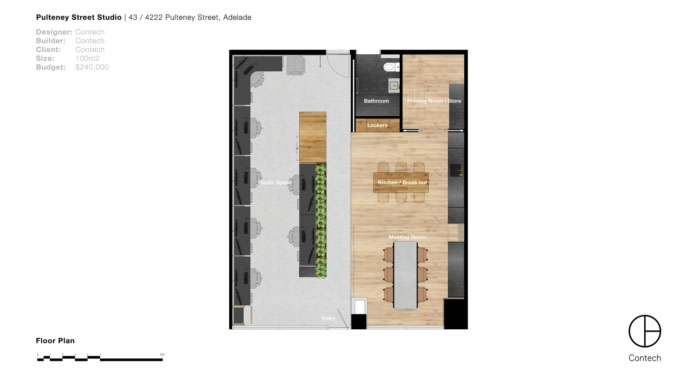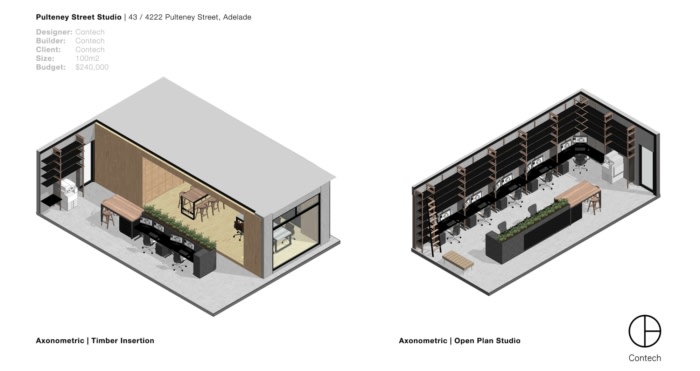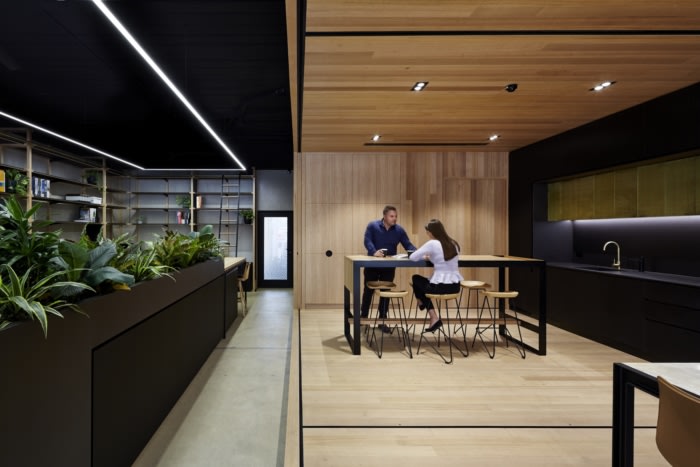
Contech Offices – Adelaide
Contech embodied their design ethos in the realization of their architecture and construction offices located in Adelaide, Australia.
The vision for our new workplace was to create a space that celebrates our design ethos and commitment to great craftsmanship while maximizing the tenancy’s 100m2 footprint to produce a highly flexible design, which reflects the needs of a collaborative open plan office.
Requiring us to act as client, designer, and builder simultaneously, this project gave us the opportunity to be adventurous, experiment with materials and form as well as flexible spatial concepts. The office is envisioned as a warm timber vessel inserted within the tenancy envelope. Comprised of an adaptable meeting room, while providing a strong visual contrast to the open plan studio which accommodates eight staff workstations and a vast architectural library.
Select grade Tassie oak panelling seamlessly folds from floor to wall to ceiling, defining the minimal form that penetrates the space. The vessel sits beneath a black exposed tenancy ceiling that falls away into the abyss, heightening the volumetric experience. Housed within the tube is a minimalist kitchen and boardroom joinery piece, formed from rich carbonised timber; its utility defines the otherwise open plan space. An expansive steel framed glass sliding door and bi-fold system, detailed with black perforated panelling, further defines the meeting room for more formal occasions, providing privacy while still allowing daylight to filter through. These dividing elements cleverly disappear when no longer required, concealed within the body of the vessel.
In the studio space, exposed concrete flooring and cement panel walls create a raw visual contrast. Linearity is prioritised through the banding of materials and lighting elements to perpetuate the depth of the space. A suspended band of continuous lighting illuminates the studio space; this linear element is mirrored by an unbroken frame of light carved into the oak vessel by the windows edge, continuing the visual discourse between opposing zones.
Staff workstations are framed by an expansive joinery piece that wraps around the perimeter of the studio. Imagined in solid oak, black folded steel and brass, this crafted item is designed to house reference books, project models and personal artefacts. A custom black planter with integrated storage helps to softly screen and further define the open plan space, with the plans themselves imbuing a sense of tranquillity, dampening noise levels and improving air quality.
The Pulteney Street Studio is the result of commitment to quality; raw materials are crafted into considered compositions and idea of flexibility permeates the small space, enhancing the office experience.
Design: Contech
Photography: Sam Noonan
