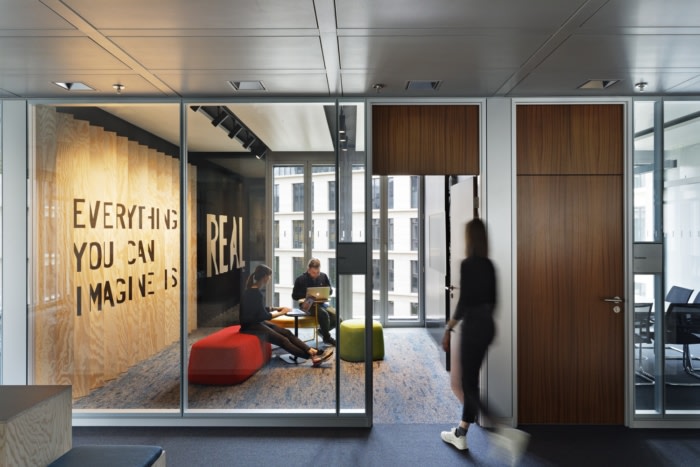
Allianz Future Lab Offices – Frankfurt
Just/Burgeff Architekten were engaged by Allianz to design their Future Lab offices located in Frankfurt, Germany.
What would a Future Office look like? A global insurance company approached us with this question. The focus laid on highlighting the company’s innovative expertise and promoting exchange through new spatial structures. A place where ideas could be developed and new approaches tested as a team – “trial and error” being the motto. The premises created on this concept can be used and interpreted freely by the employees and allow them to break away from the usual office setting and give room to their creative approaches and ideas.
A concept for a sustainable and agile workplace was implemented. The result is a Future Lab, which consists of a think tank and an adjacent mid-zone furnishing. The name Future Lab is based on the concept of the Future Office: it refers to flexible room structures that offer a wide range of rooms with different uses. The Future Lab functions as a collaboration space within the office. The restructuring of the existing office space into a lively and creative complex was made possible by generating different locations within the existing building. In this process the former meeting rooms were removed from their original use.
In contrast to the classic meeting room, the lab is not equipped with a set desk and meeting chairs, but only with a few seating options, all of which are movable and allow for a variety of different seating situations. The room is a meeting point, a conference room and at the same time an office where ideas can be developed as a team. Oneof the walls has been transformed into a black whiteboard ias a whole, which is meant to be written on with markers and is equipped with a movable monitor. Thus, analog impulses can be seamlessly merged with digital information and technical solutions.
The opposite wall paneling, which reveals a claim in the form of a Picasso quote in the mirror as one passes by, playfully picks up the theme of digital and analog work and is intended to subtly remind the user not always to choose the predetermined path. By subliminally picking up the developmental character of ideas, this design concept essentially contributes to the workshop character of the new LAB and encourages employees to collaborate experimentally.
The middle zone also creates a special communication space in a playful way, which can be used as a place for retreat, a lounge area or as an individual workstation. The oversized seating furniture serves as an extension of the Future Lab and spatially intervenes in the classic workplace situation.
Design: Just/Burgeff Architekten
Design Team: Katrin Stöhr, Konrad Melzer, Thomas Wecke, Susan Kaiser
Photography: Kirsten Bucher
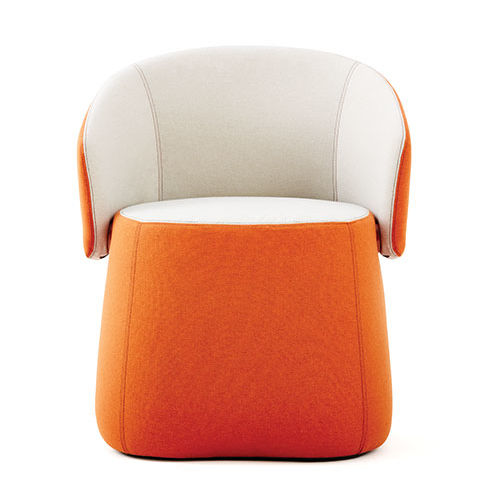
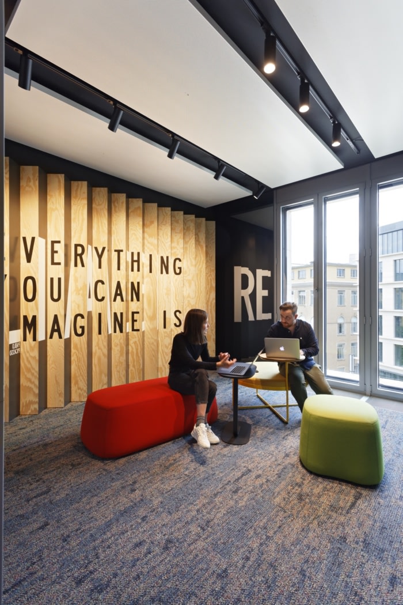
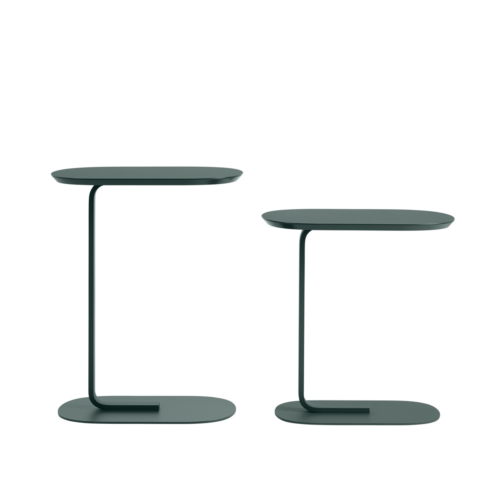
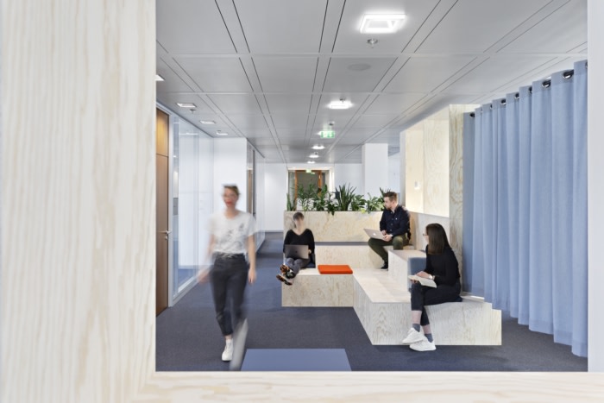
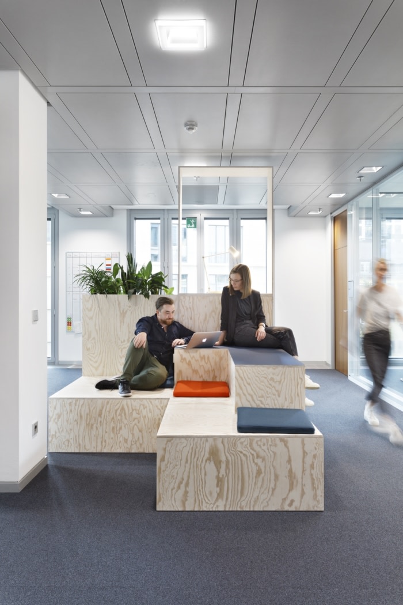




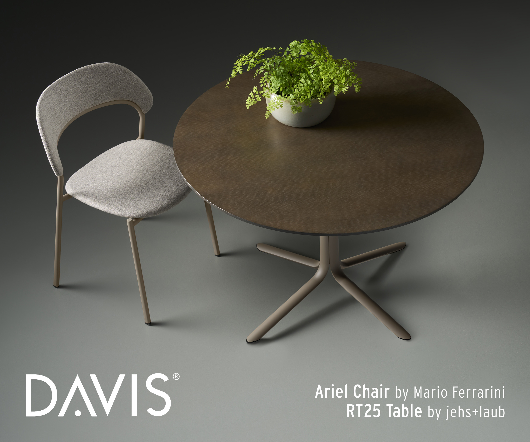
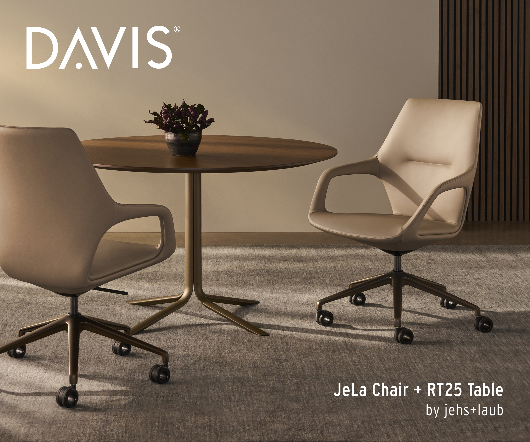
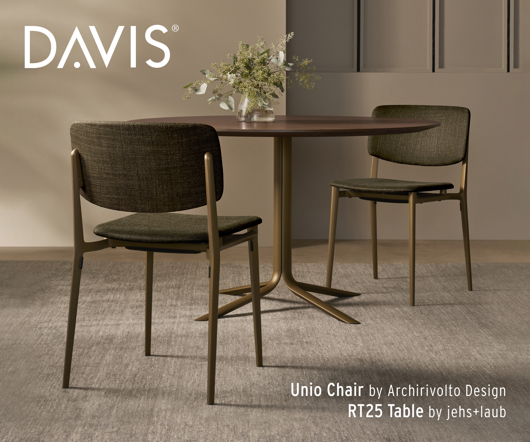






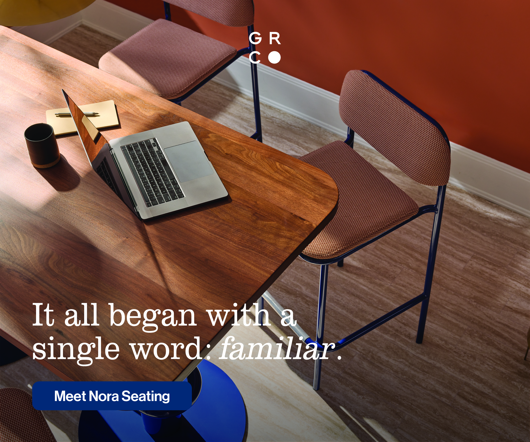
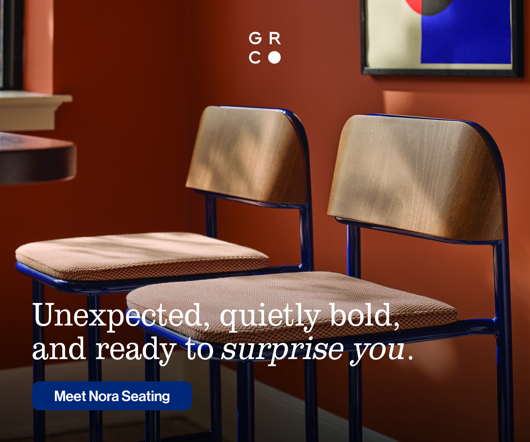
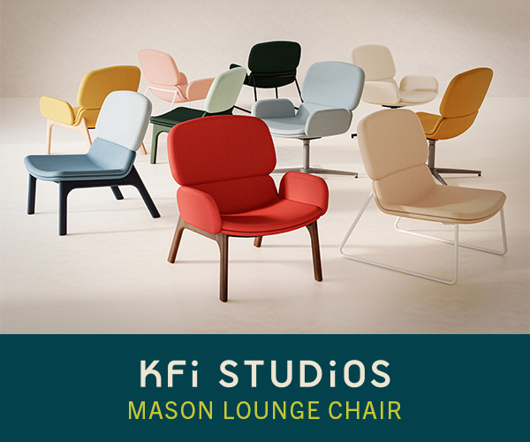
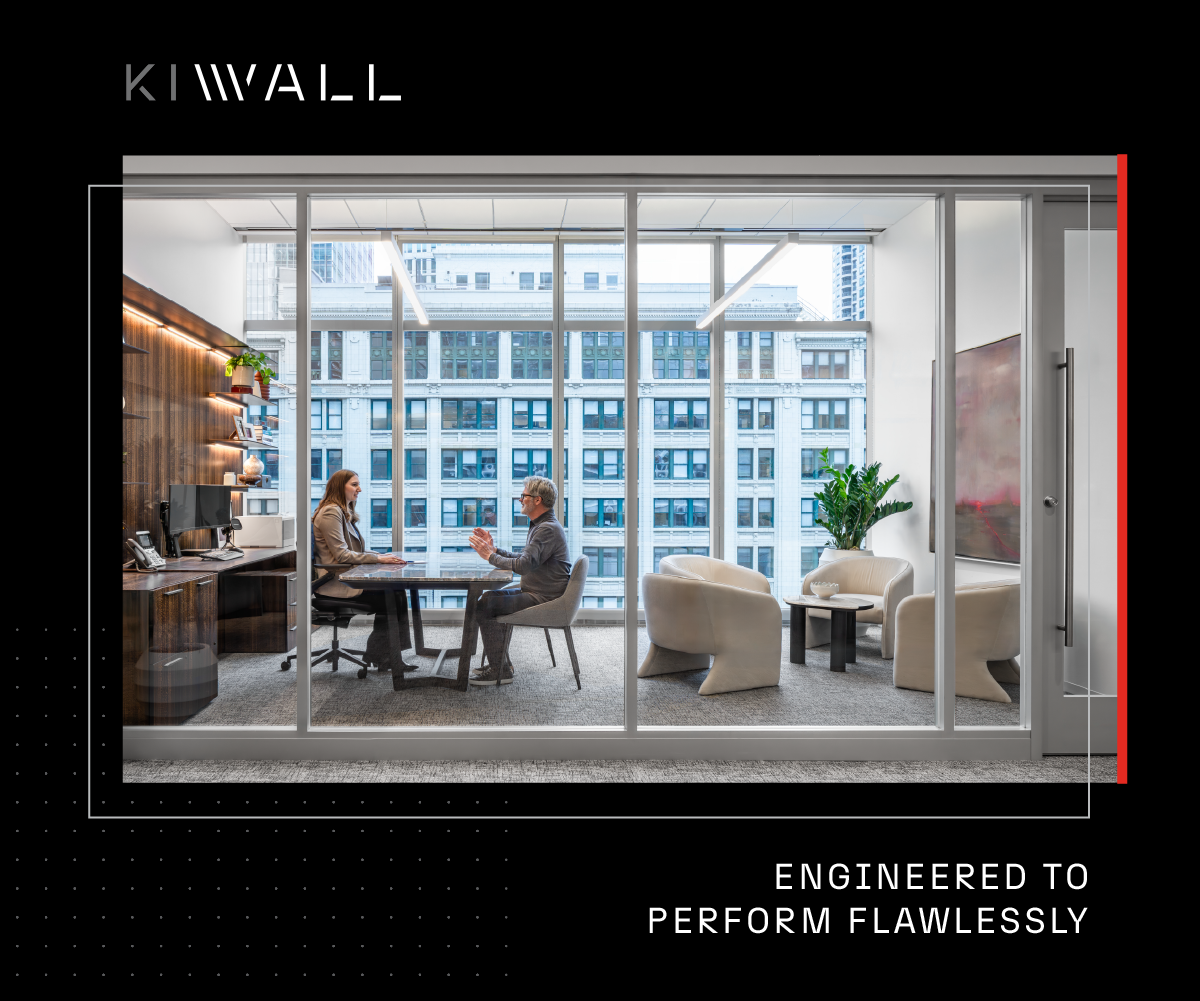
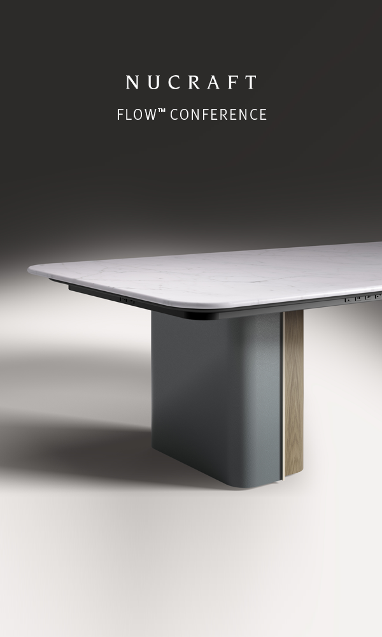
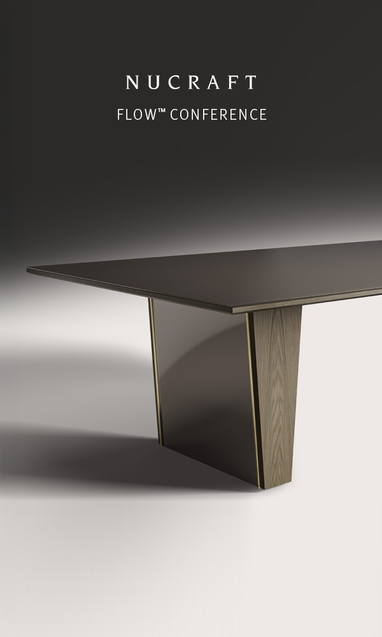



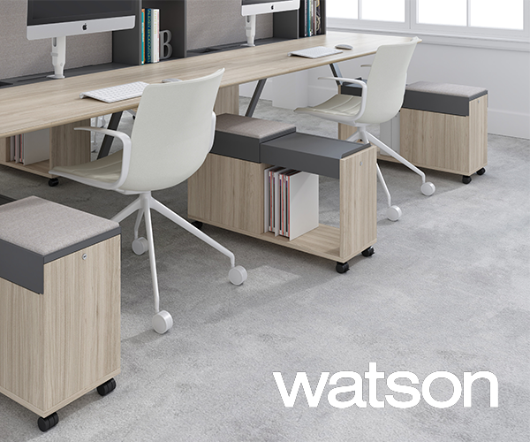
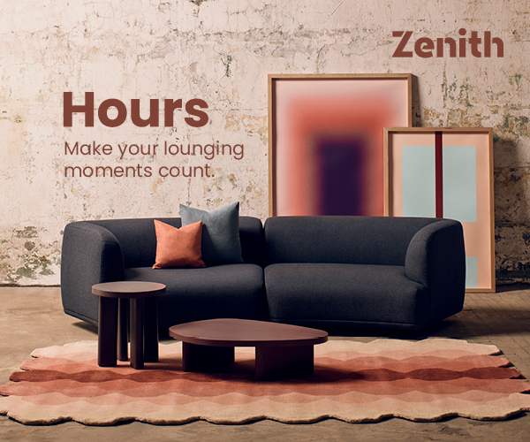



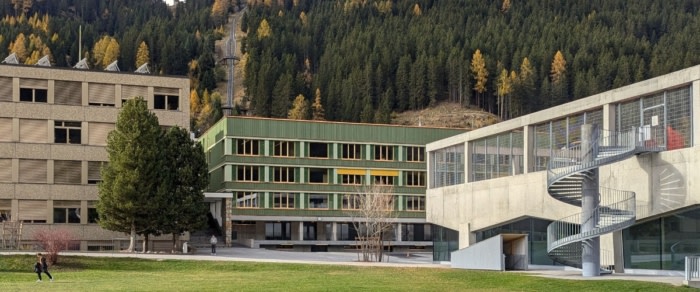
Now editing content for LinkedIn.