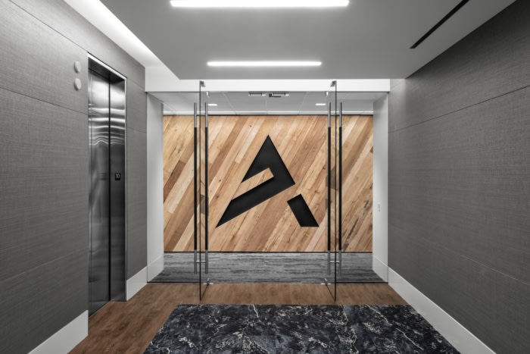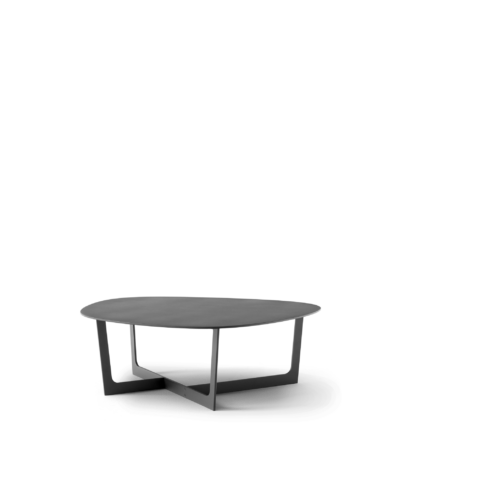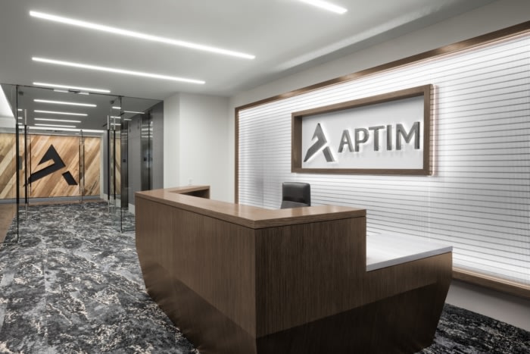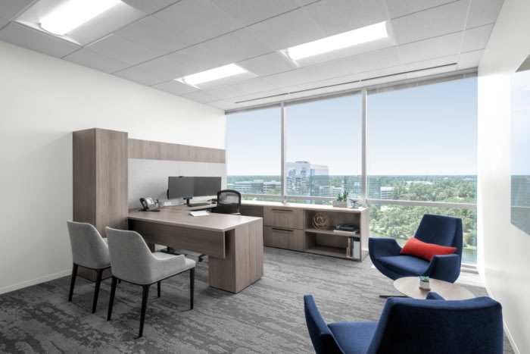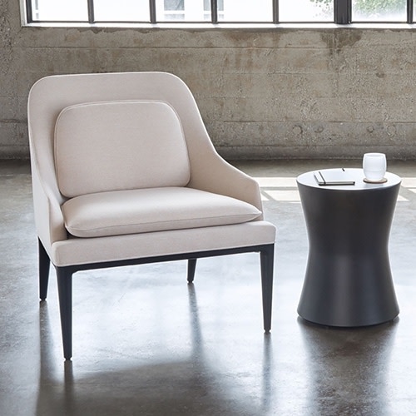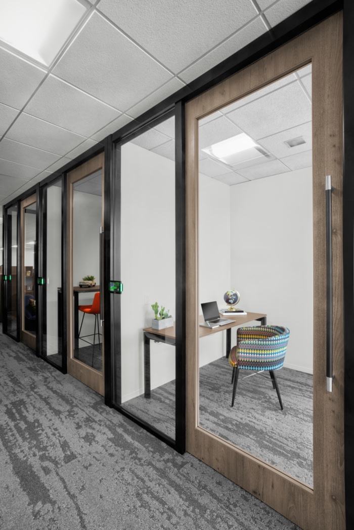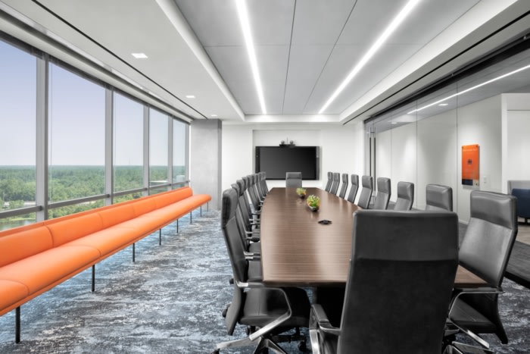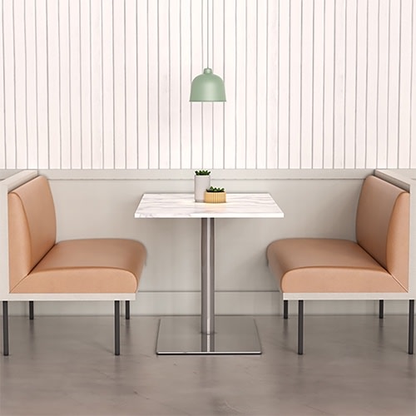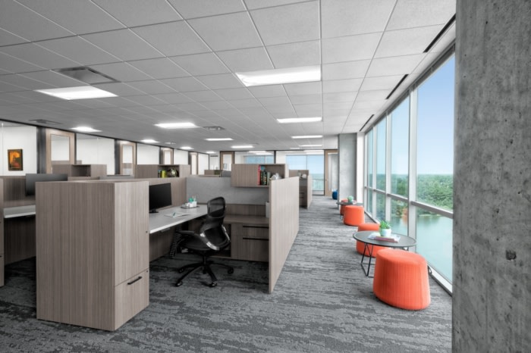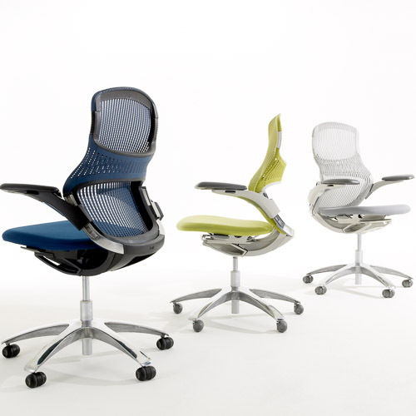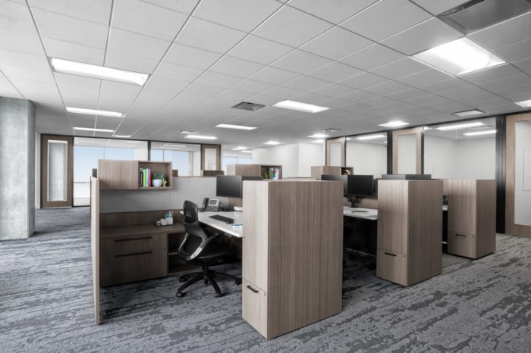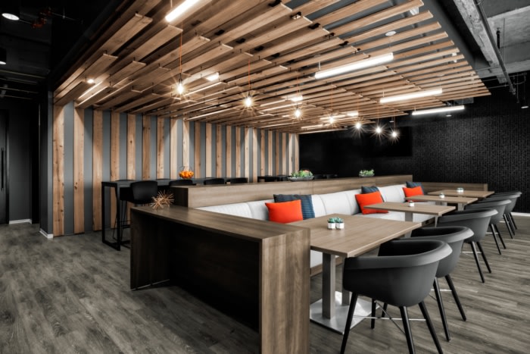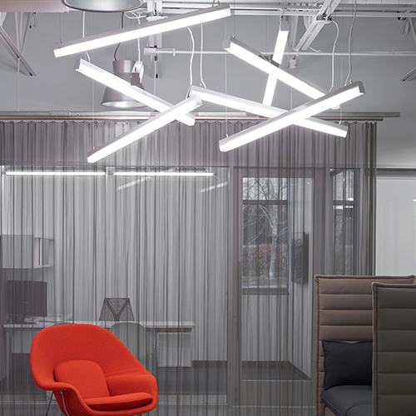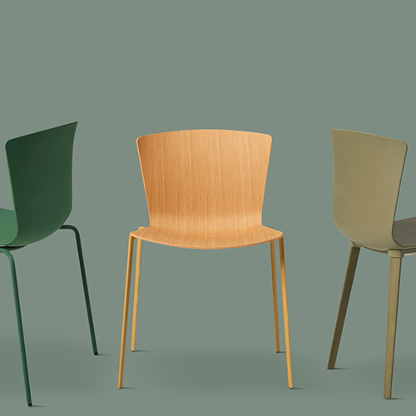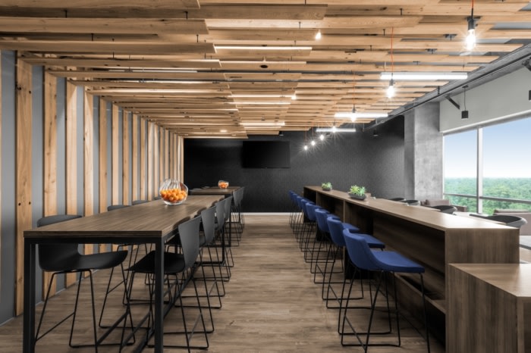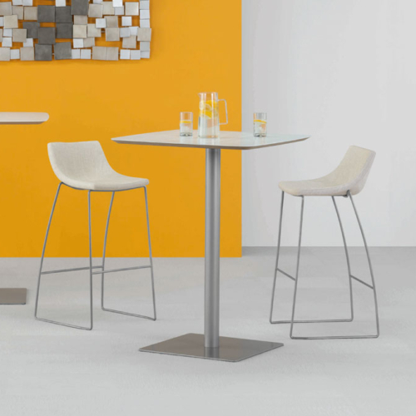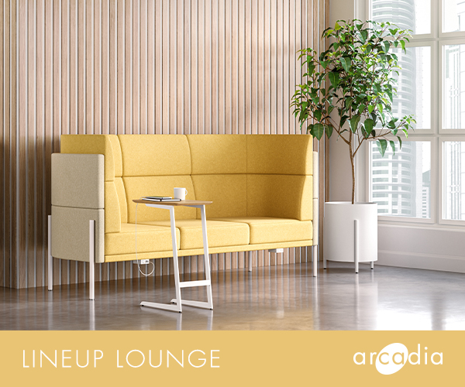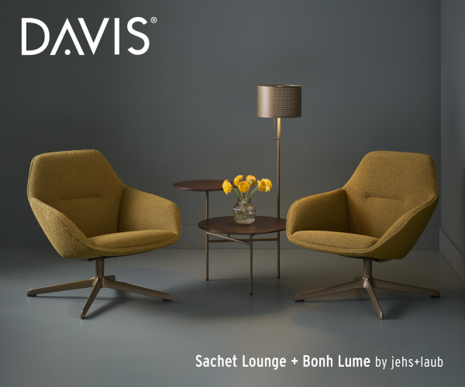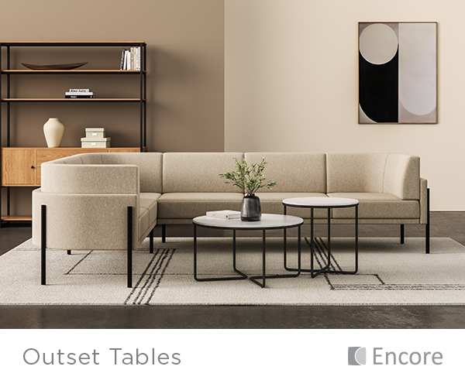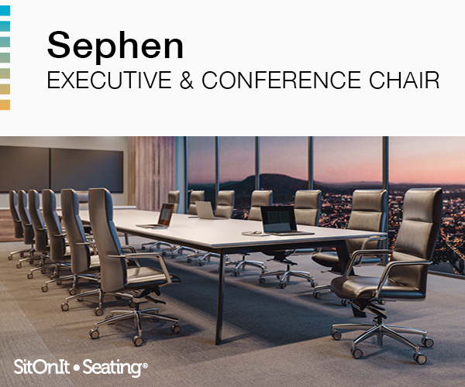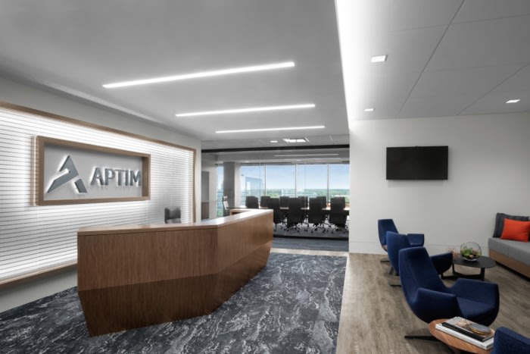
Aptim Offices – The Woodlands
Abel Design Group was engaged by Aptim, a multi-disciplinary environmental firm, to design their offices located in The Woodlands, Texas.
Aptim took over one floor, a 25,000 square foot space, in the Howards Hughes Complex in The Woodlands as a new corporate office. The office design plan covered all areas of the space including the entry, reception, private offices, open workstation area, huddle rooms, conference rooms, and a breakroom. For the wellbeing of the employees, glass fronts were used throughout the space to maximize accessibility to daylight, and to allow employees to take advantage of the spectacular views of the outdoors, including those of a bald eagle sanctuary.
The office design was inspired by the environmental services industry as well as the company’s logo and branding. Natural wood, raw concrete, and stone elements were used as the main design elements throughout the space, accented by punches of color in soft seating and accessories. To stay within budgetary constraints, the design team focused on investing in signature features in the reception space and the breakroom. Natural wood was creatively used in both areas.
Inspired by modern cafes and coffeeshops, the enclosed breakroom was designed to be an opportunity for employees to escape the office without the inconvenience of having to physically leave the office to do so. The breakroom also offers views of the outdoors.
Design: Abel Design Group
Photography: Juliana Franco
