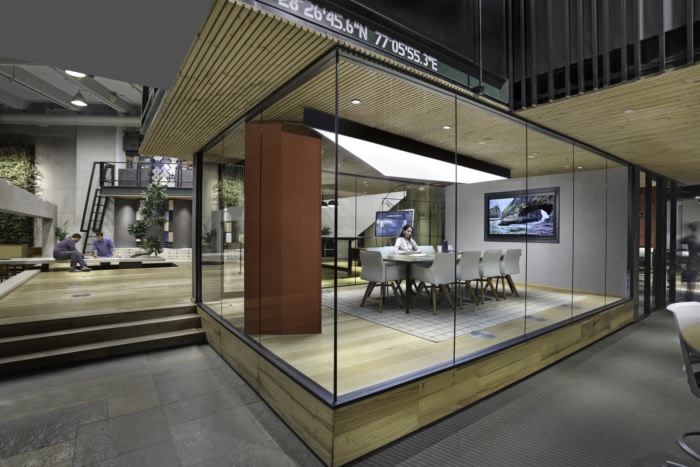
Space Matrix [β] Lab Offices – Gurugram
Space Matrix's [β] Lab offers their team a dedicated space to test creativity, imagination and design, an experimentation center to further the ideas of the Gurgaon-based architecture firm.
Space Matrix created an all-encompassing testing facility with the [β] Lab, a space for their team to play out their designs in real-time in Gurugram, India.
Those driving down Gurgaon’s Golf Course Road might slow down at seeing a gorgeous piazza-like forecourt of an eye-catching entrance, done up with greenery, artefacts and featuring a massive rustic double height door. If you’re headed to the Space Matrix [β] Lab (Beta Lab), you’ll know you’ve come to the right place.
[β] Lab — The Genesis
[β] Lab is not just a design studio or a workspace — it is an amalgamation of various work environments that function as a testing ground, both for us and our clients. One might say it’s a real-time workshop that brings together the art and science of design, essentially in permanent beta mode.Over the last few years, work has steadily become a lot more dynamic, with employee needs and workplace nuances changing every day. Under the circumstances, we saw the need for a space where clients would be able to come and actually test out workplace solutions themselves before making a strategic workplace decision. .
To cater to this need, we started creating hyper-realistic mock-ups for all our projects 5 years ago. Now, we have decided to take it one step ahead and actually create a space where our clients would be able to experience various design solutions before committing to one or multiple choices.
Explore and Experience
Our [β] Lab is designed to provide immersive experiences that engage all the senses. For instance, pushing through the entrance door, you might be visually struck by the sheer volume of the space, with soothing overlaps of colours and textures. You might hear catchy music spilling out of one corner of the office, and may catch a whiff of freshly brewed coffee emanating from the café bar on the other side. This is not coincidental — these are all elements that make up a great workspace experience, and [β] Lab is where we explore these factors to test out optimum environments for brainstorming, co-creation, focussed work and so on.Speaking of dynamic workstyles, [β] Lab also explores different workplace formats and setups. A far cry from traditional, walled-up offices, [β] Lab features a fluid layout, with each space flowing seamlessly into the next. But despite this, each zone remains distinct for the purpose it serves. For instance, the ground floor has several smaller open meeting spaces that are designed to exude high energy and a sense of urgency, despite not being segregated off by walls. This leads up to the step-seating area, which is a more open, casual collaboration zone where people can sit, chat, brainstorm or relax and enjoy a movie screening. These steps in turn, lead up to the hushed work zones that are designed for individual, heads-down work.
Experiment
In this rapidly changing environment, constant experimentation and dynamism are key to staying updated. Experimentation, thus, is a major driving factor of [β] Lab. This is where we carry out experiments with colours, textures, materials, new products, innovations, technologies that would impact work or the worker and eventually the workplace.[β] Lab also has a comprehensive material library, where we showcase the newest and most innovative textures, materials and finishes. This is not just a regular sample gallery — this library strikes the sweet spot between physical and digital experiences. Clients can test out the physical samples displayed here and select their tactile preferences.
Evolve
The dynamic workspace enables us to reconfigure several spaces for different kinds of meetings and interactions. For instance, on a weekday, the step seating area can be used for a casual meeting with a client. Lightweight tables and screens enable us to create an impromptu setup for such a meeting. On Friday evenings, this space can be transformed for Happy Hour with the internal team, with matches or movies being played on the big screen. Come Monday, this same space is big enough to be used for an all hands meeting too.
Design: Space Matrix
Design Team: Swaviman Das, Vernika Rawat, Titir Dey
Photography: courtesy of Space Matrix
![Space Matrix [β] Lab Offices - Gurugram - 1](https://officesnapshots.com/wp-content/uploads/2021/04/space-matrix-ceb2-lab-offices-gurugram-12-700x467-compact.jpg)
![Space Matrix [β] Lab Offices - Gurugram - 2](https://officesnapshots.com/wp-content/uploads/2021/04/space-matrix-ceb2-lab-offices-gurugram-10-700x467-compact.jpg)
![Space Matrix [β] Lab Offices - Gurugram - 3](https://officesnapshots.com/wp-content/uploads/2021/04/space-matrix-ceb2-lab-offices-gurugram-700x467-compact.jpg)
![Space Matrix [β] Lab Offices - Gurugram - 5](https://officesnapshots.com/wp-content/uploads/2021/04/space-matrix-ceb2-lab-offices-gurugram-9-700x467-compact.jpg)
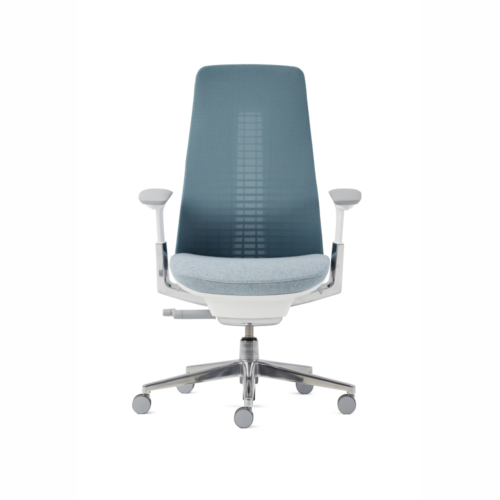
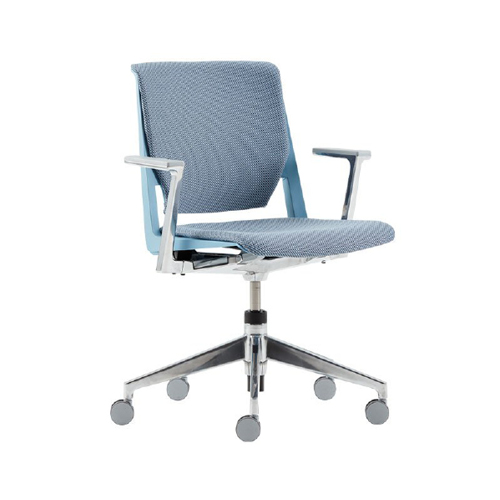
![Space Matrix [β] Lab Offices - Gurugram - 6](https://officesnapshots.com/wp-content/uploads/2021/04/space-matrix-ceb2-lab-offices-gurugram-4-700x467-compact.jpg)
![Space Matrix [β] Lab Offices - Gurugram - 7](https://officesnapshots.com/wp-content/uploads/2021/04/space-matrix-ceb2-lab-offices-gurugram-2-700x467-compact.jpg)
![Space Matrix [β] Lab Offices - Gurugram - 8](https://officesnapshots.com/wp-content/uploads/2021/04/space-matrix-ceb2-lab-offices-gurugram-3-700x467-compact.jpg)
![Space Matrix [β] Lab Offices - Gurugram - 9](https://officesnapshots.com/wp-content/uploads/2021/04/space-matrix-ceb2-lab-offices-gurugram-5-700x467-compact.jpg)
![Space Matrix [β] Lab Offices - Gurugram - 10](https://officesnapshots.com/wp-content/uploads/2021/04/space-matrix-ceb2-lab-offices-gurugram-13-700x467-compact.jpg)
![Space Matrix [β] Lab Offices - Gurugram - 11](https://officesnapshots.com/wp-content/uploads/2021/04/space-matrix-ceb2-lab-offices-gurugram-6-700x467-compact.jpg)
![Space Matrix [β] Lab Offices - Gurugram - 12](https://officesnapshots.com/wp-content/uploads/2021/04/space-matrix-ceb2-lab-offices-gurugram-14-700x467-compact.jpg)
![Space Matrix [β] Lab Offices - Gurugram - 13](https://officesnapshots.com/wp-content/uploads/2021/04/space-matrix-ceb2-lab-offices-gurugram-7-700x467-compact.jpg)




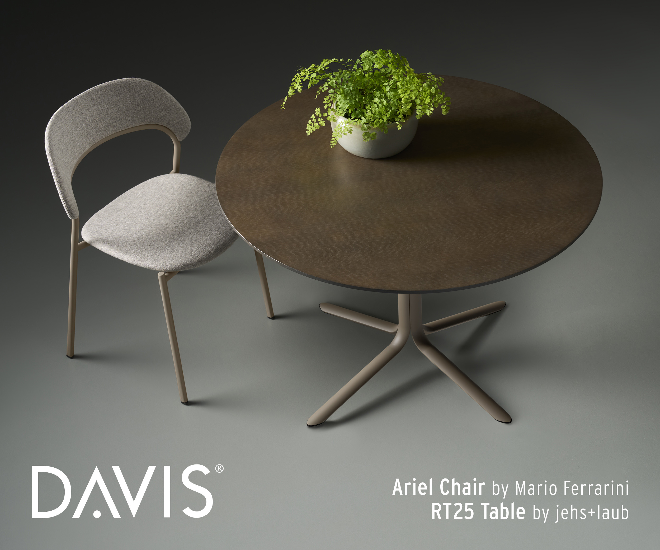
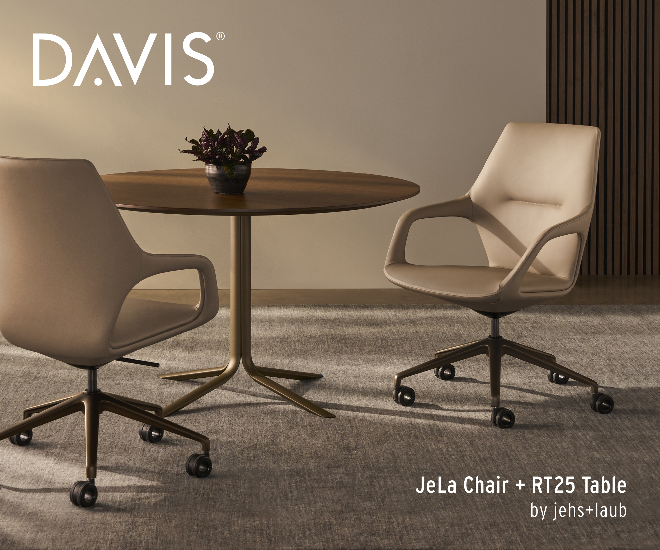
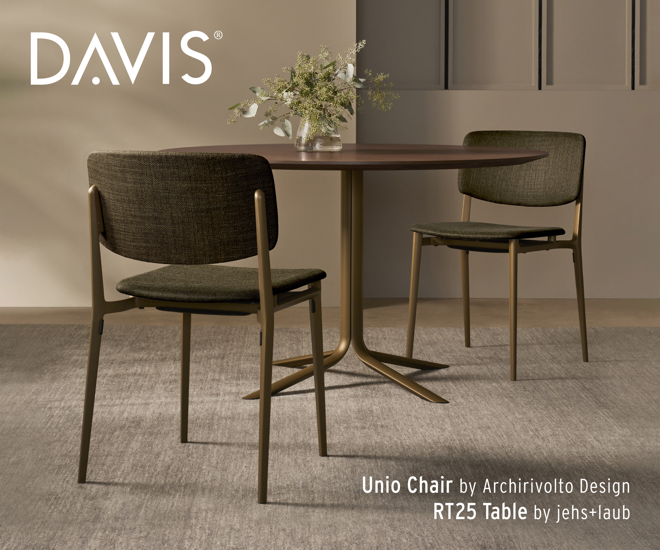






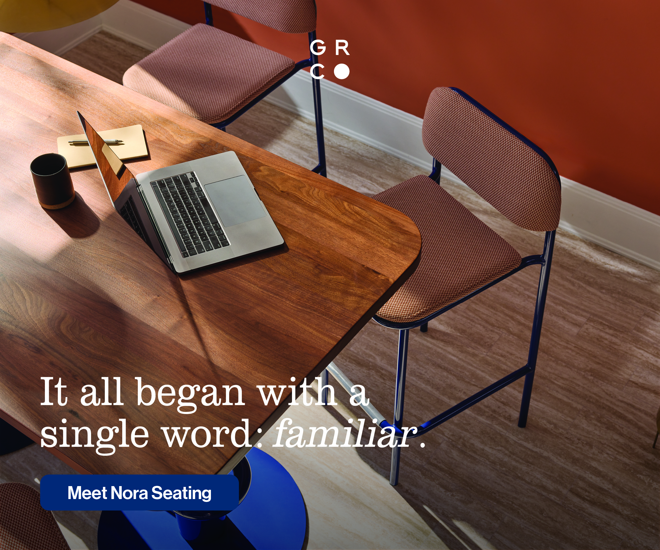
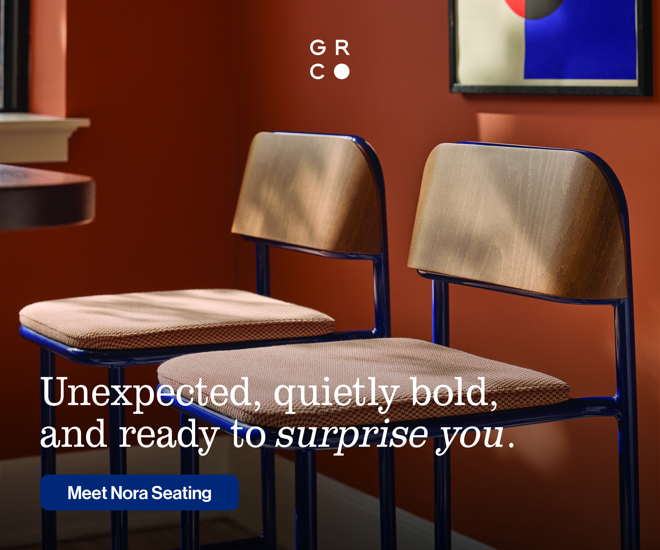
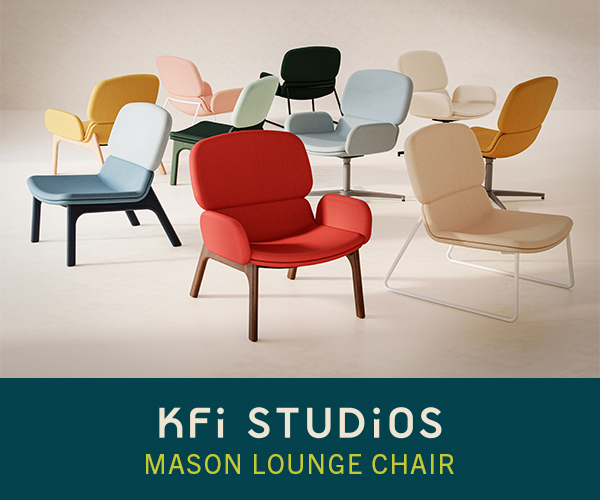
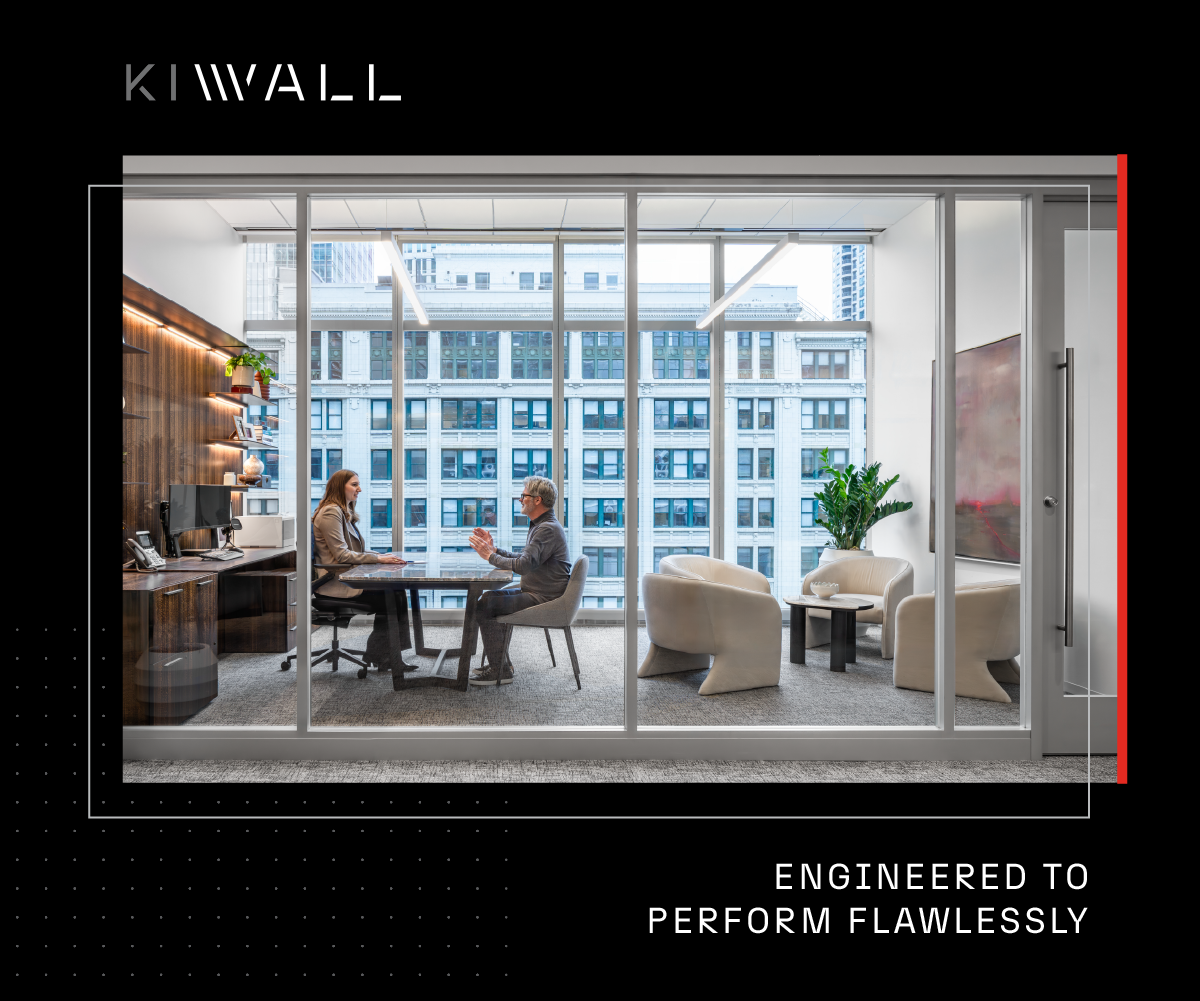
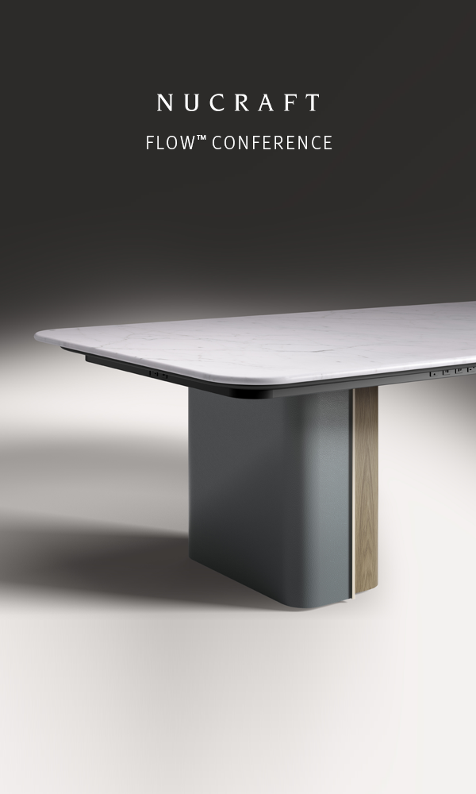
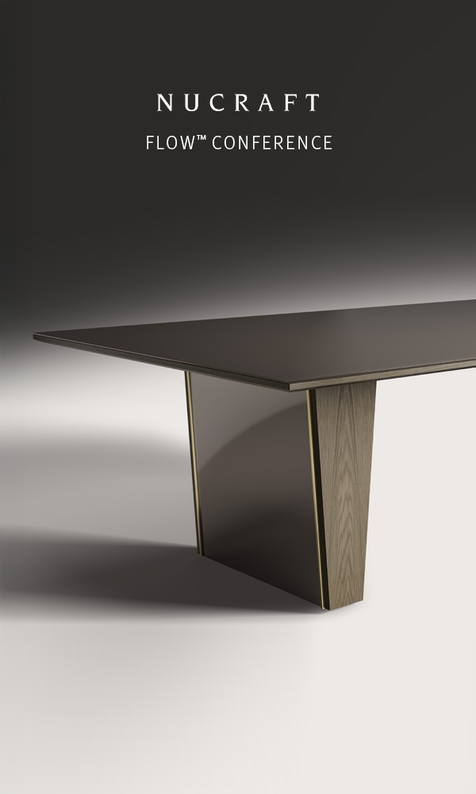



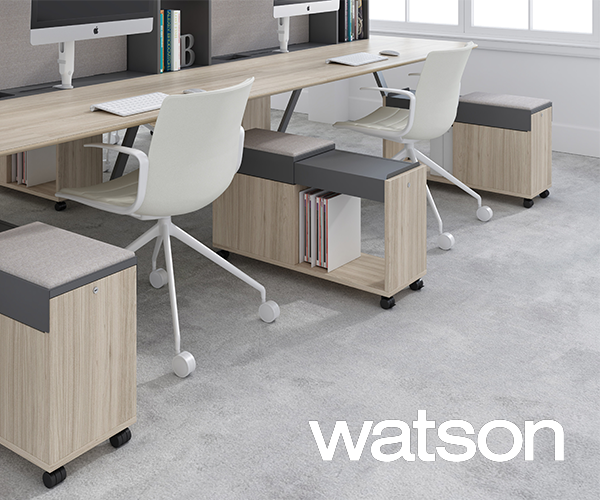
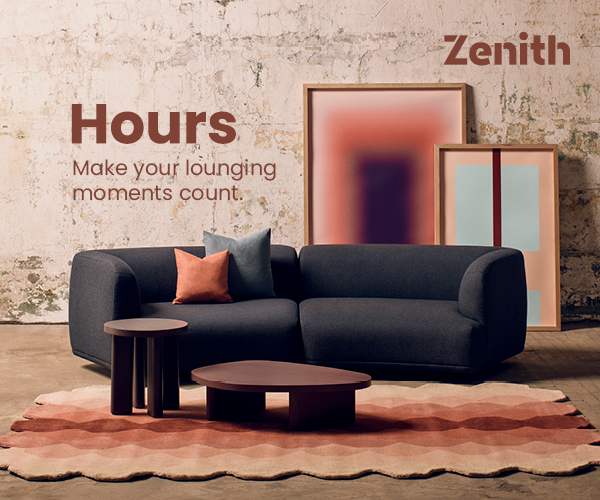



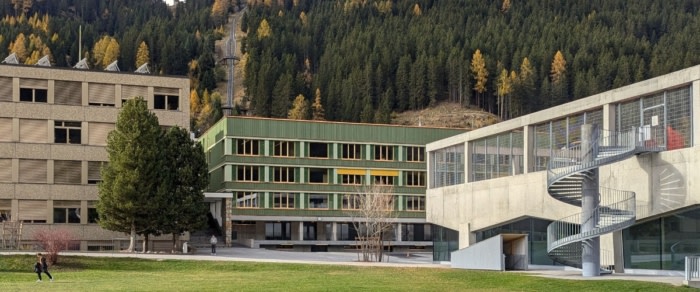
Now editing content for LinkedIn.