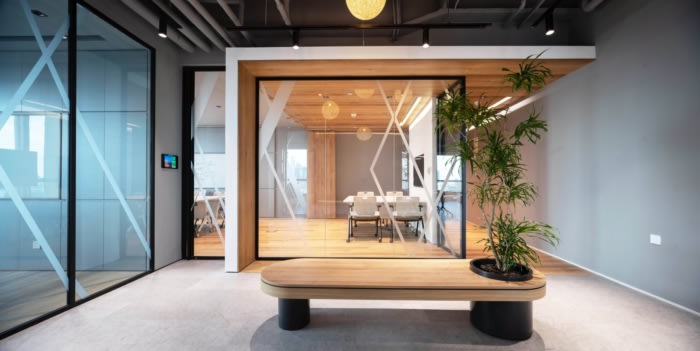
Ascential Offices – Shanghai
A full office redesign prioritizing better organization, industrial style with a minimal touch, and a variety of workspaces to support the Ascential team in Shanghai.
DLArchitecture designed the office renovation for data and e-commerce company, Ascential, located in Shanghai, China.
Ascential is a UK company with more than 130 years history specialized in data and e-commerce.
DLArchitecture was required to take care of the whole renovation process. The main input from the client was to minimise the space division of this 700 sqm office creating 3 areas which had to coexist in the project : working area, lounge/relaxing area, and meeting rooms area. To divide such a big area without real partitions, DLA has created 2 central cubes dedicated to small meeting rooms.
The overall style of the project is industrial with minimal touch, featuring open ceilings, glass walls and cement floors.
Meeting rooms area is located in one of the side of the office, and have been designed in order to be able to combine two rooms together in case of need. Lifting tables, phone booths and small informal conversation areas are other features of the project.
Design: DLArchitecture
Design Team: Domitilla Lepri, Riccardo Rubelli, Chiara Magani, Shen Chen
Photography: studio 1+
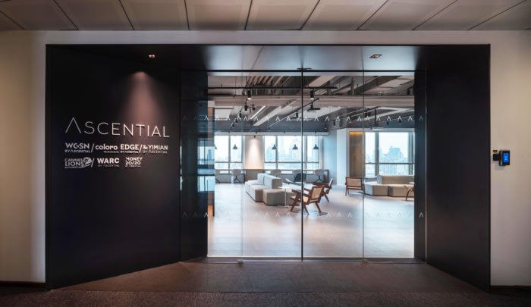
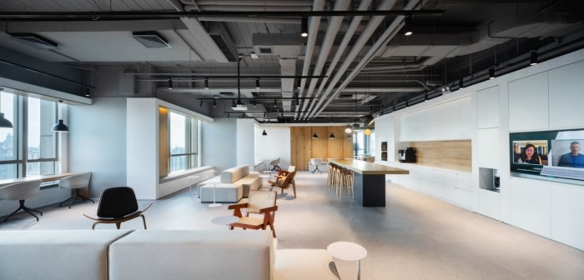
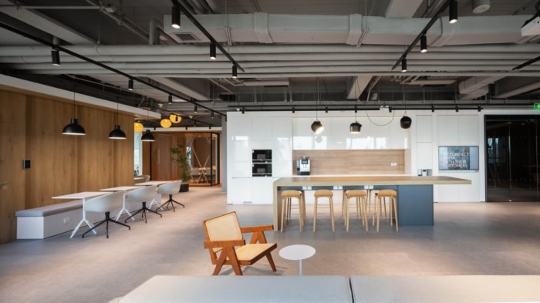
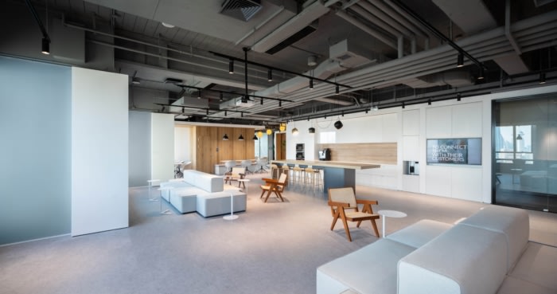
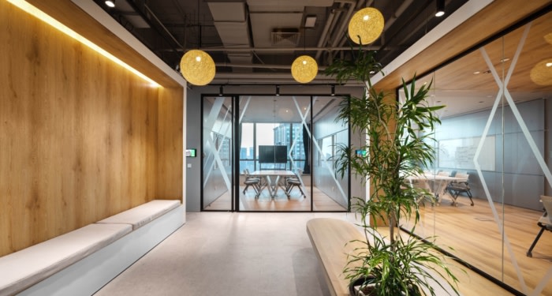
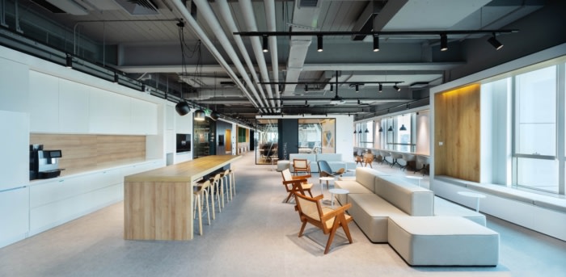
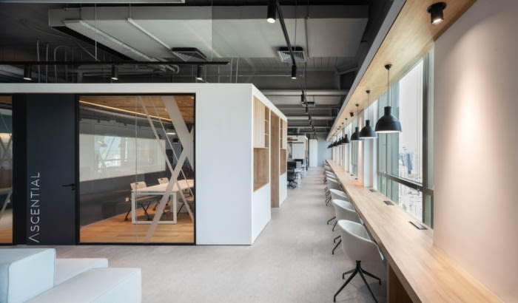
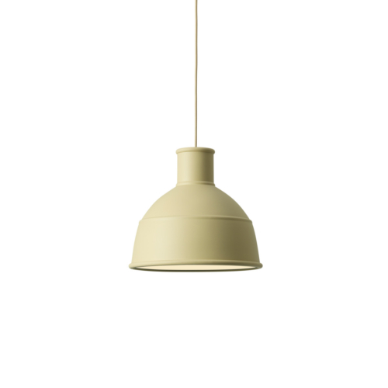
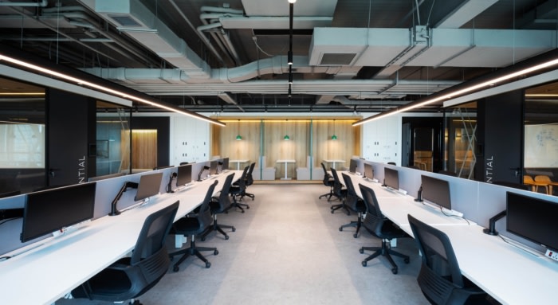
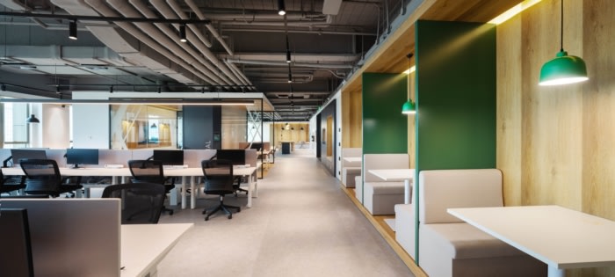
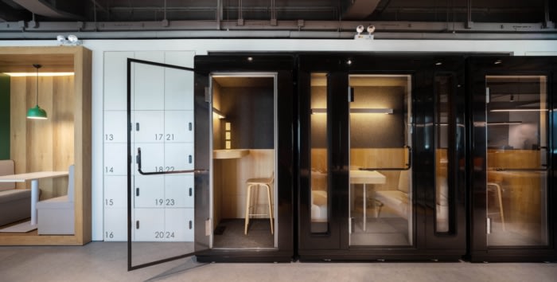
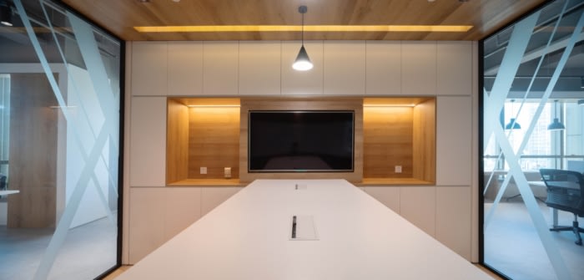
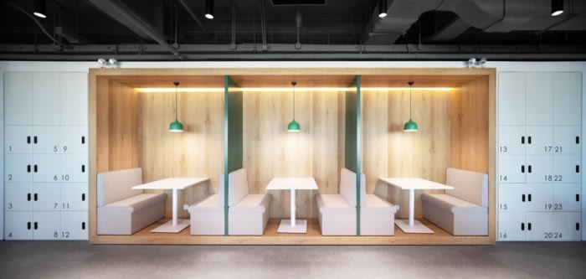
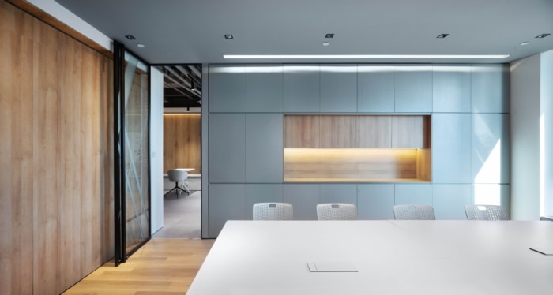
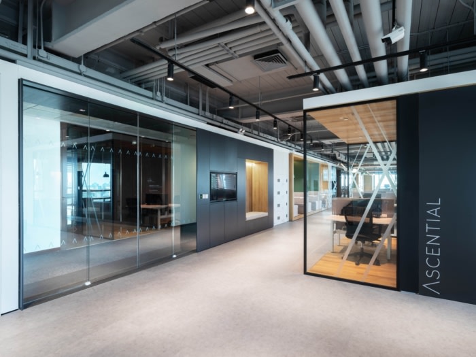
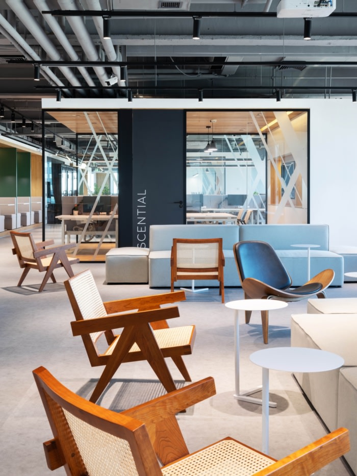
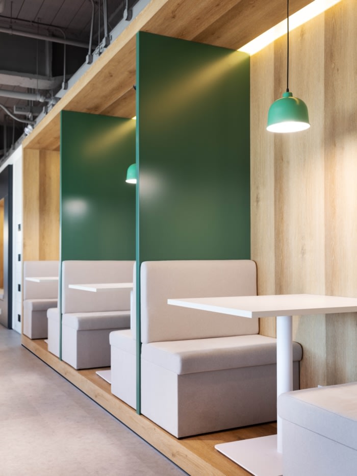



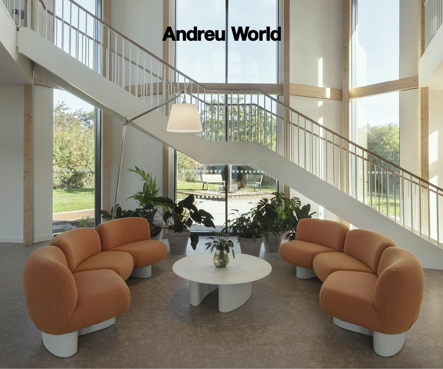






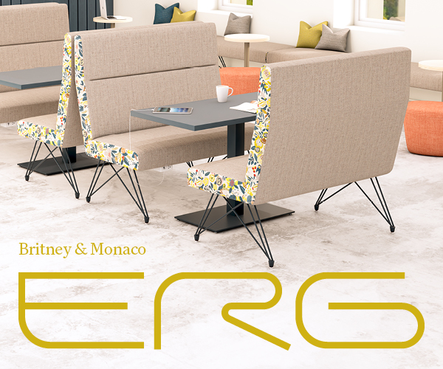





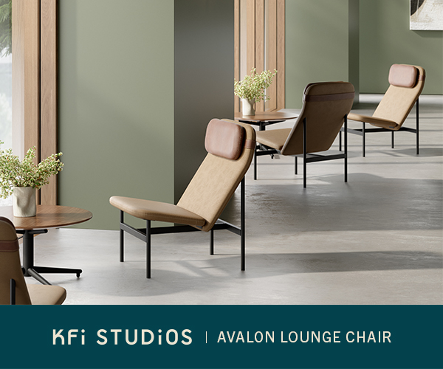














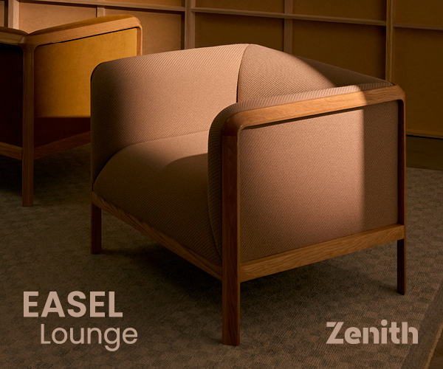
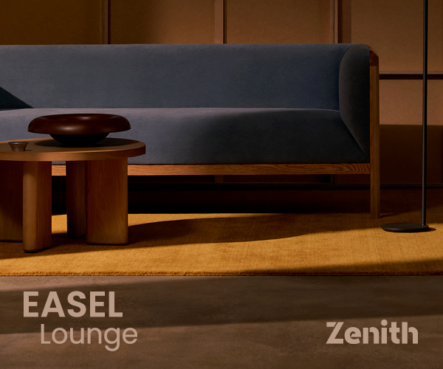

Now editing content for LinkedIn.