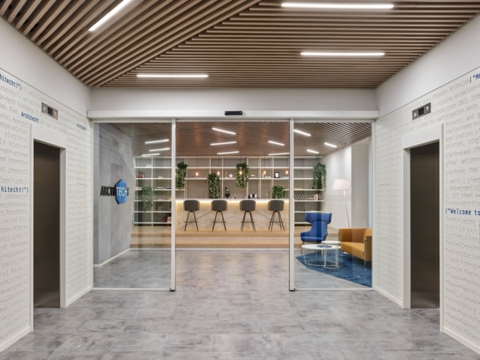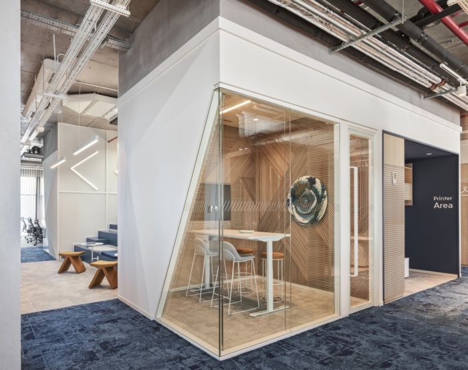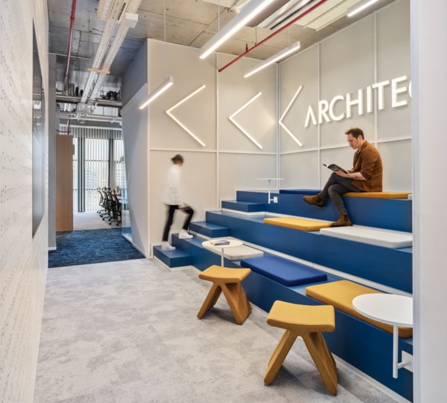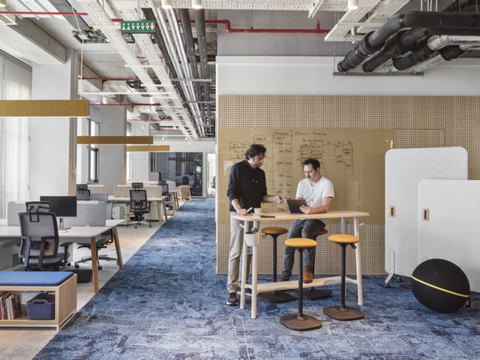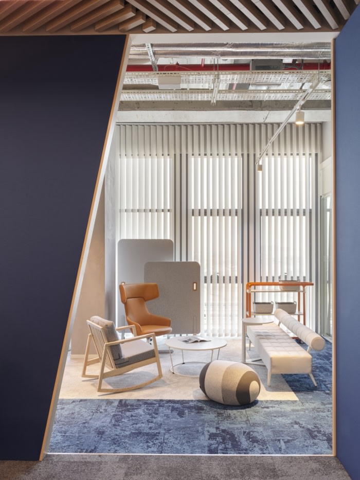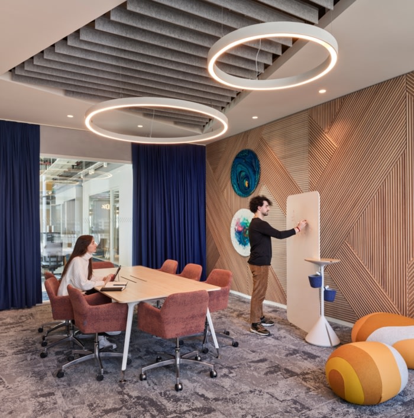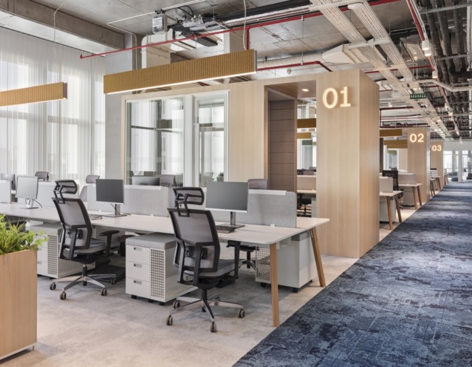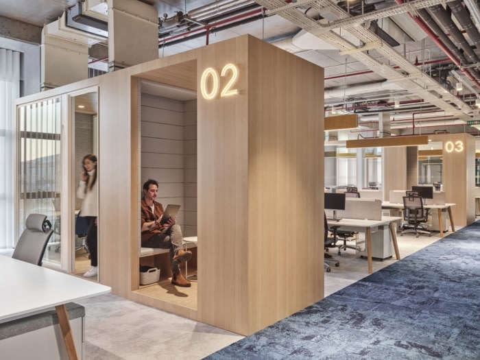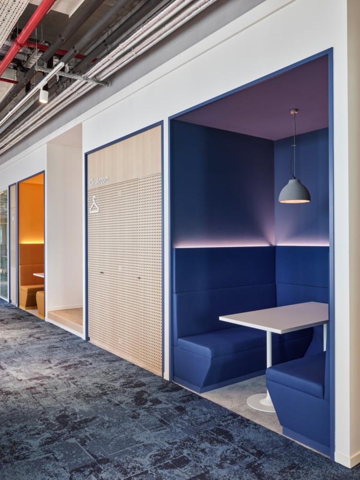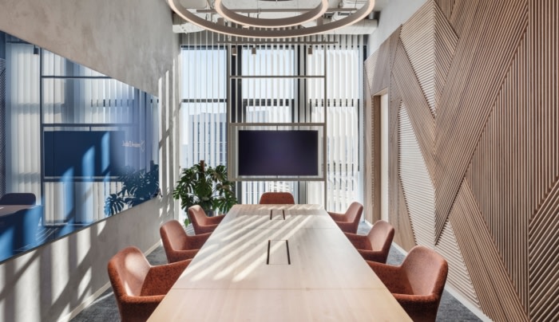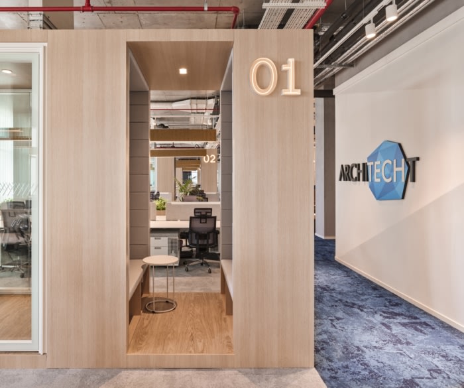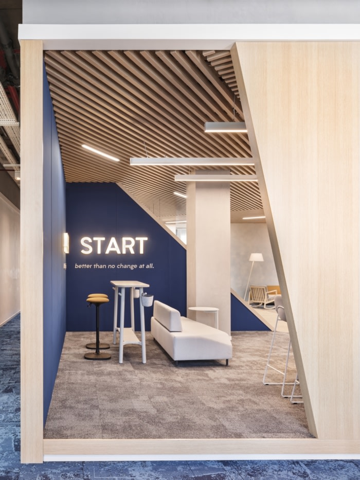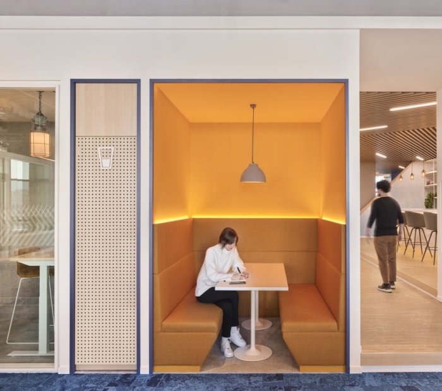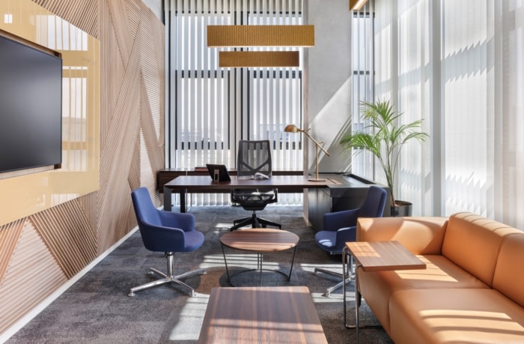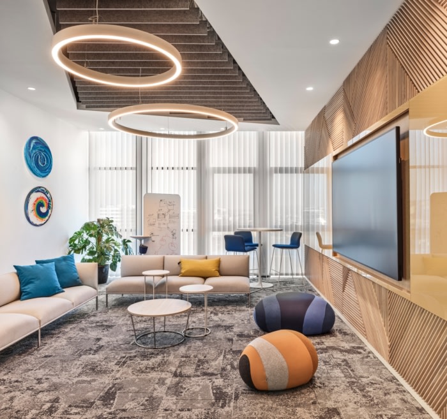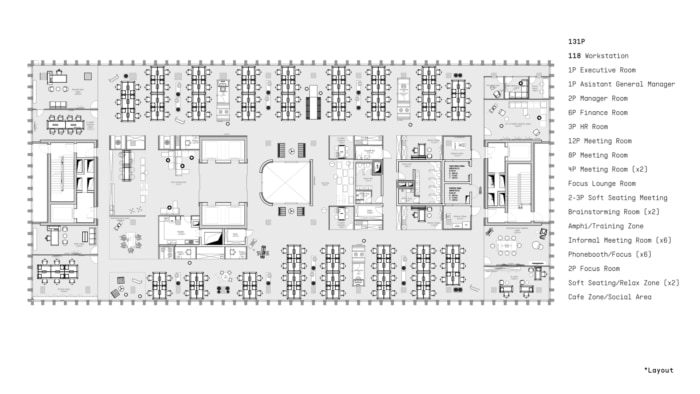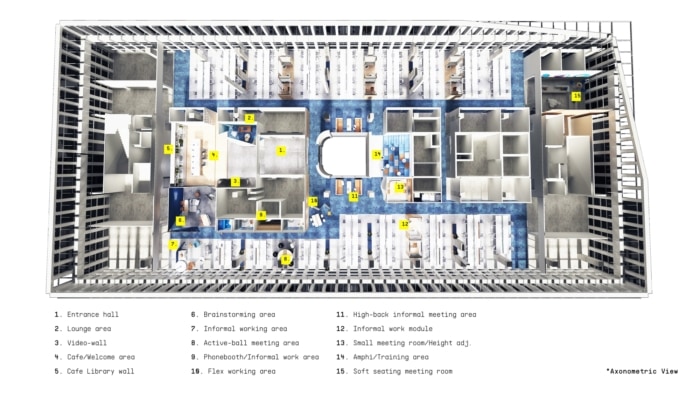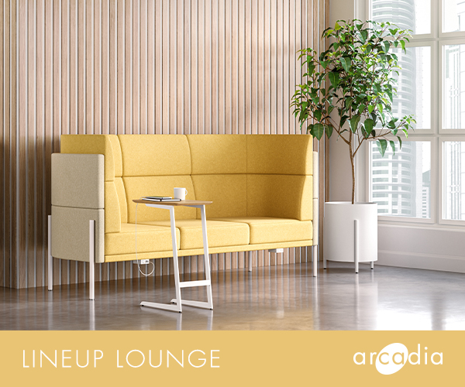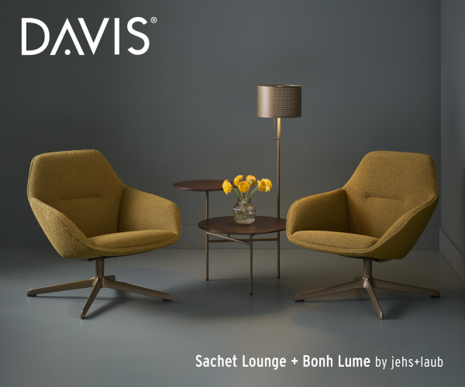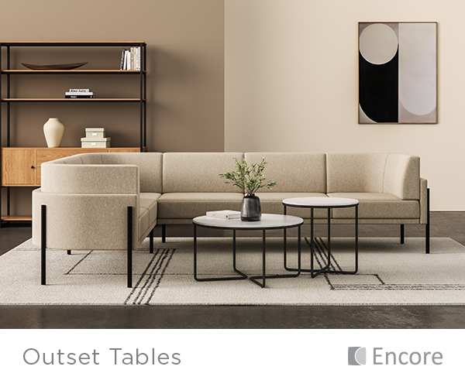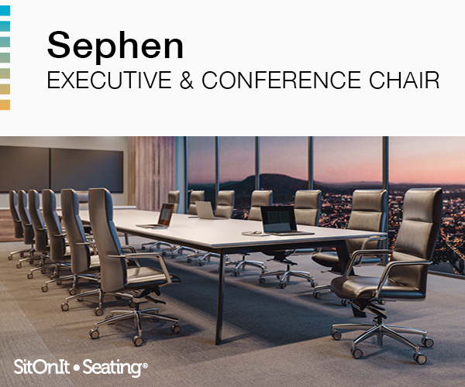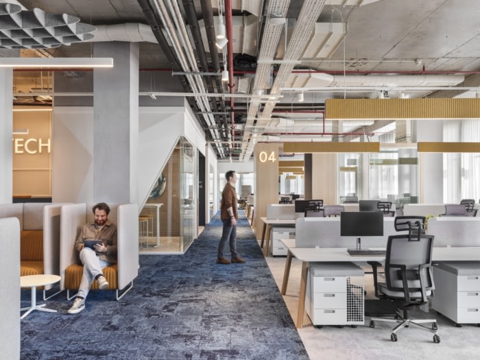
Architecht Information Systems Offices – Istanbul
With technology and software at the core of what they do, Architecht Information Systems used coding language in every corner of their new Istanbul offices to give the company a representative look and feel.
Studio 13 Architects created the offices for Architecht Information Systems to represent the work they do for their location in Istanbul, Turkey.
For the Architecht HQ office, being able to reflect the Architecht identity was one of our important goals. Since it is a technology and software company, coding language stands out as a design element in every corner of the office, starting from the entrance/elevator areas.
The “Architecht cafe” in the welcoming area was designed as an area where both employees and visitors can socialize and work informally at the same time.
On the right and left of the entrance area, there is a transition to the open office area with informal meeting/work areas. With its human-centered design approach and the needs-oriented zoning, the headquarters provides a diverse work environment.
The separators between the workstations consist of custom-designed puff-storage- units. These units are also designed as quick e-mail check points and resting areas.
Informal work module units are custom designed according to client’s needs. While fast and informal meetings can be held for 4 people in the open area, the closed part can be used as a phonebooth/focus work area.
3D triangle pattern inspired by the Architecht company identity was used as wall coverings in closed rooms. In informal meeting rooms, the variety of comfortable seating and working style options are creating lots of choices for employees.
By the new working world, mobile tools supported by technology were used in all collaboration areas.
The color scheme is inspired by Architecht’s corporate identity, blue tones and complementary colors like tobacco, gray, etc. use to have balance in whole space.
Custom-designed acoustic lighting from “Feltouch Acoustics” was used to provide sound insulation in the open office area. In some areas, ceiling acoustic baffles were preferred.
In general, “Interface” carpet is used as floor covering, to provide sound insulation and blocking the echo in the open-plan office space.
Storage units on castors under the workstations were custom designed. They have separate sections for personal belongings and bags, also upper part is a pouf for sitting.
Design: Studio 13 Architects
Photography: İbrahim Özbunar
