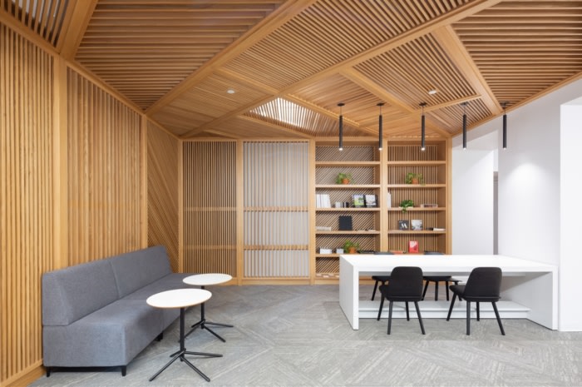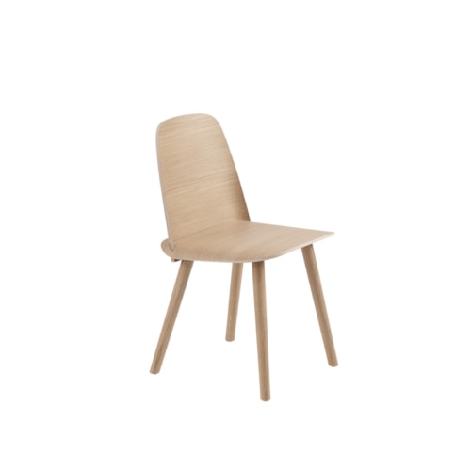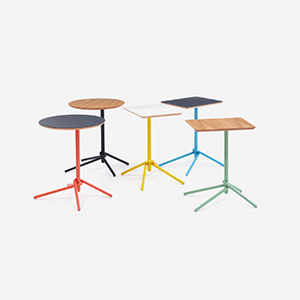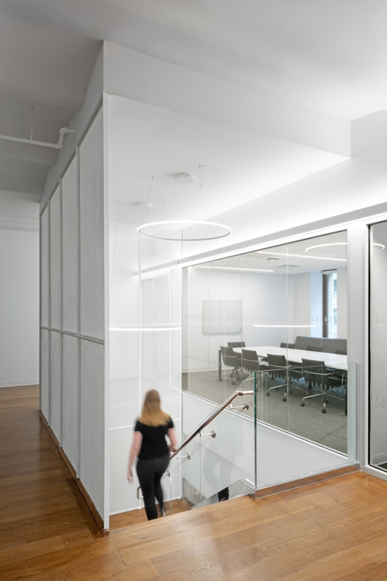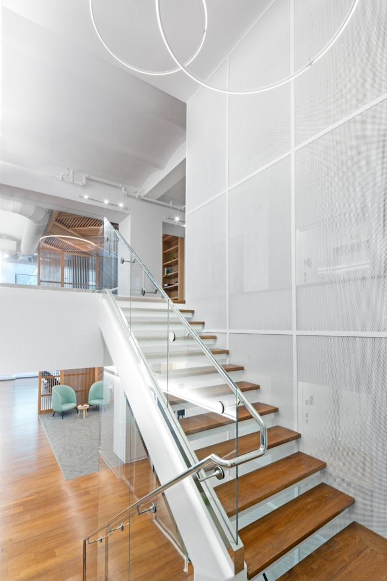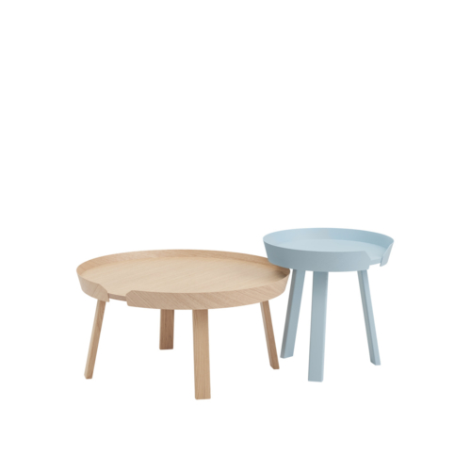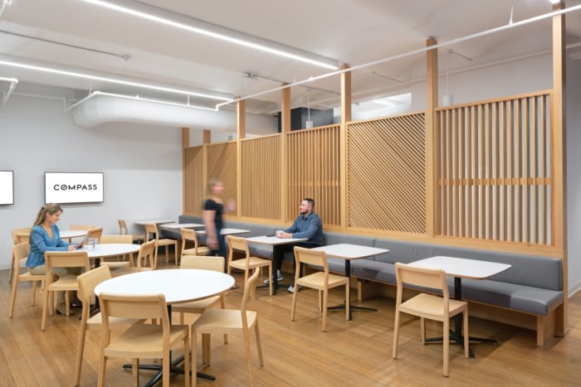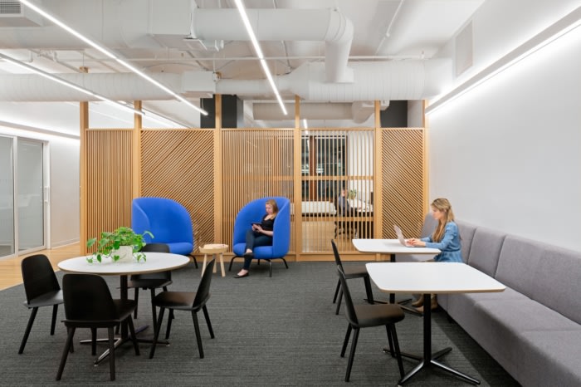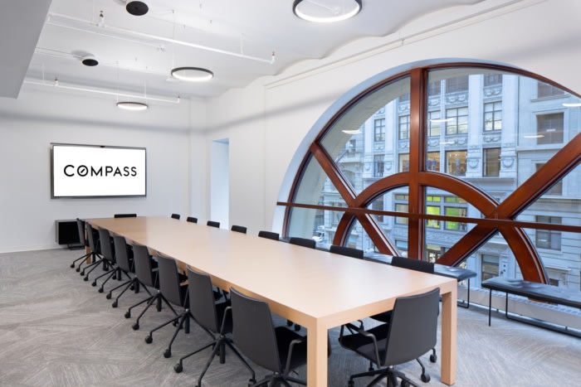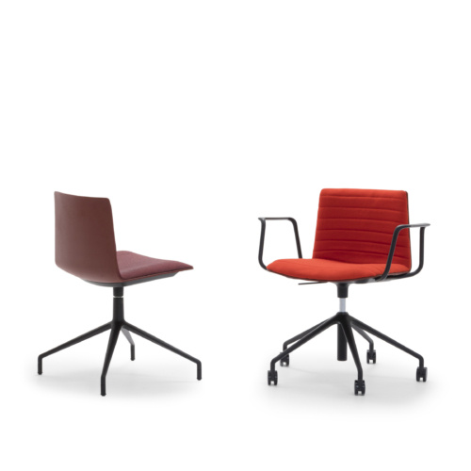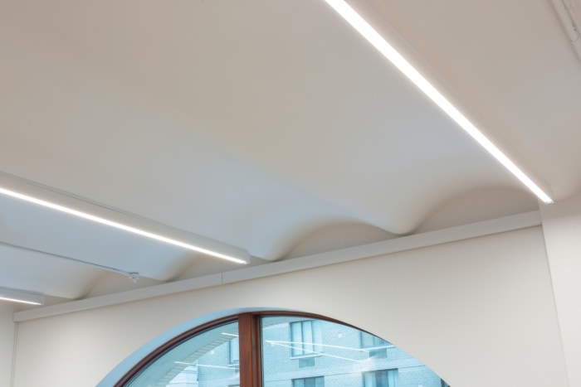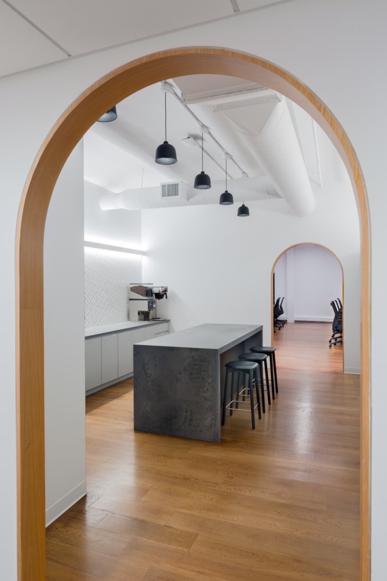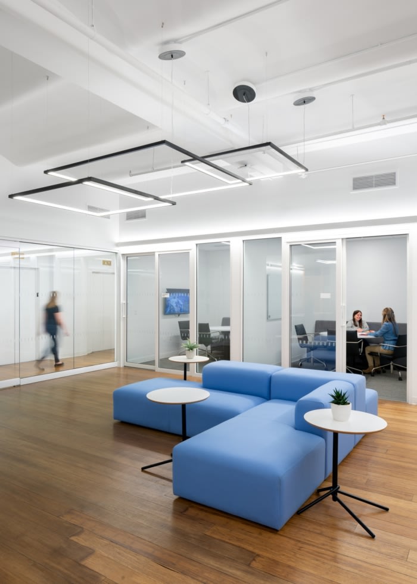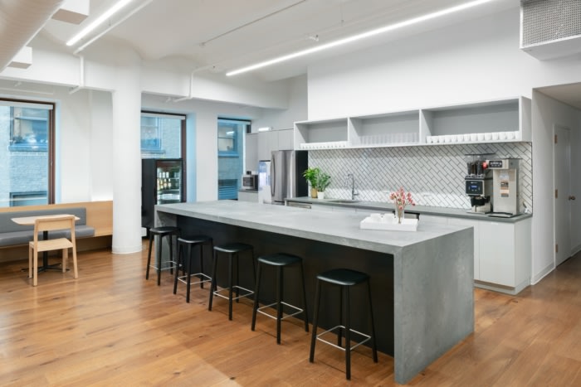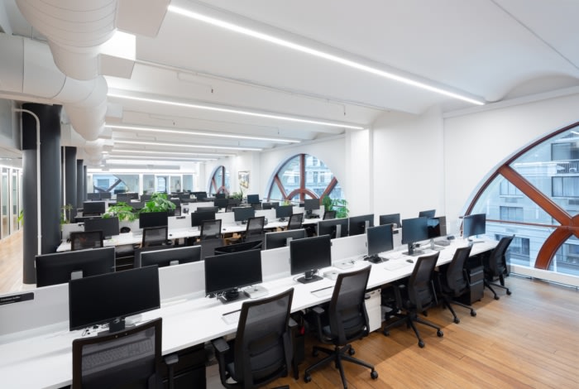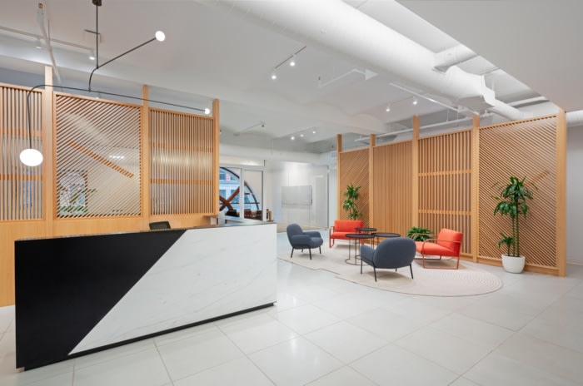
Compass Offices – New York City
Having outgrown their original space, Compass sought to expand their New York City offices into a second location to further promote flexibility and collaboration amongst their employees.
Unispace gave the expansive Compass offices a feel of upscale comfort for their new space in New York City, New York.
Compass was looking to expand their headquarters into a second location. With a space in mind that totaled five floors and over 83,000 sqft., staying on schedule and within budget and providing flexibility with decision making were all crucial factors to the completion of their new space.
Unispace partnered with project management firm, Cushman & Wakefield, to provide strategy and design of the new office space. Working closely with Compass’s leadership and marketing teams, they were able to deliver a space that showcased Compass’ brand, while highlighting some of the unique elements of the building structure. As you walk through the main reception, you’ll find floor to ceiling arched windows surrounding the perimeter and a staircase, re-purposed and modernized to fit the look and feel of the Compass brand. Vaulted terracotta and exposed ceilings with updated light fixtures offer openness and airiness throughout the space.
To provide a flexible and collaborative environment that supports their infrastructure needs, a mix of open work and open collaboration areas was created. This allowed different groups of real estate agents to work together seamlessly while maintaining their respective group identities. Conference rooms, cafe areas, and a multi-purpose library offer additional flexible working capabilities.
Agents and staff members find the space to be working well to fit their respective needs and enjoy coming to the office.
Design: Unispace
Photography: Bilyana Dimitrova

