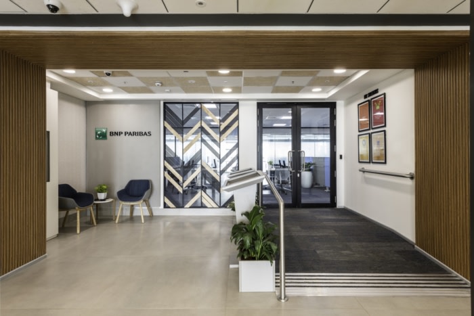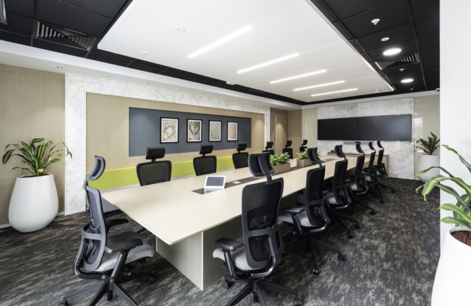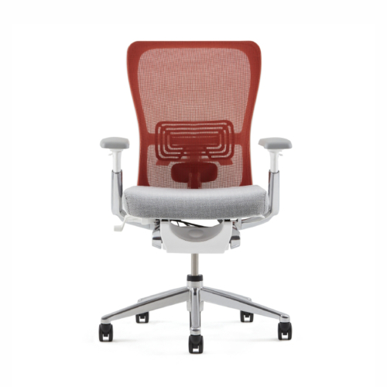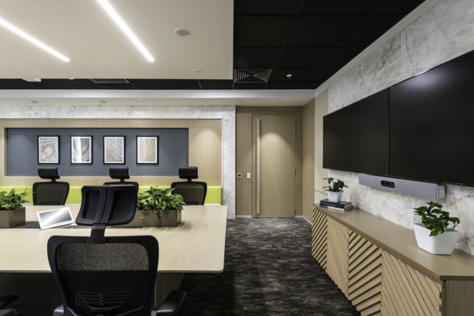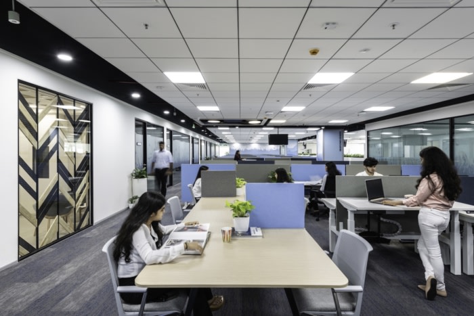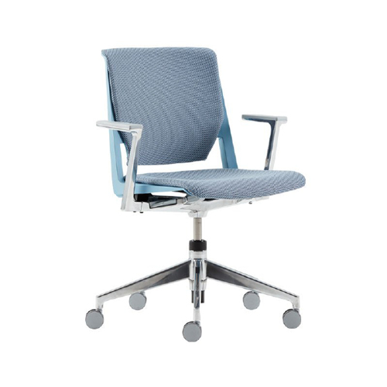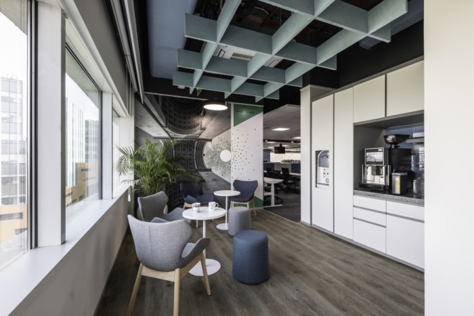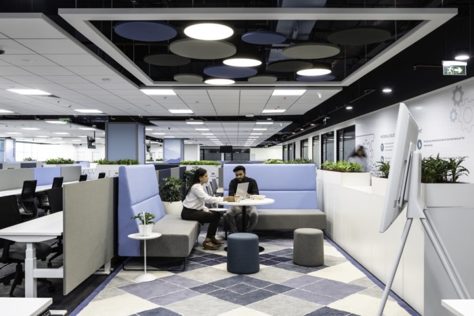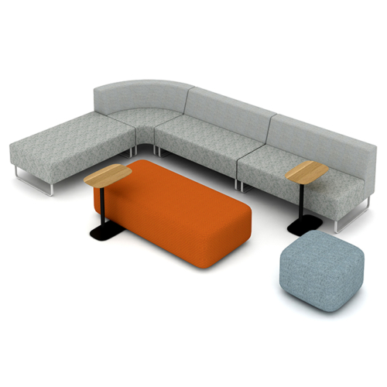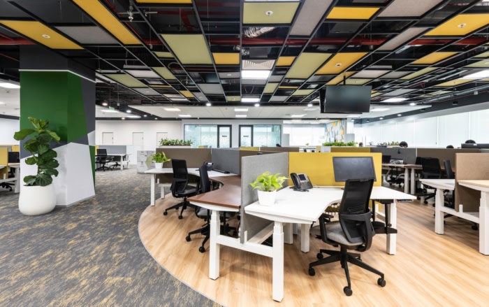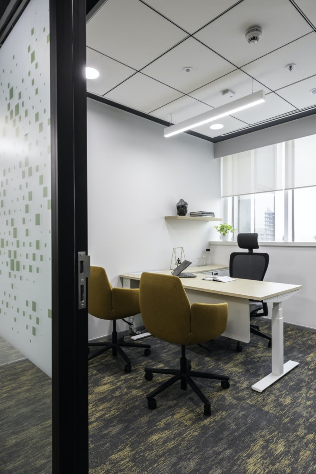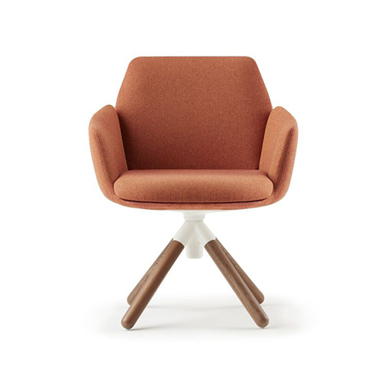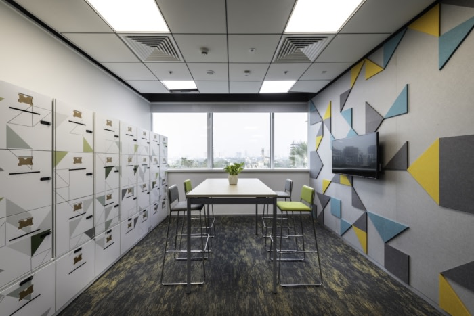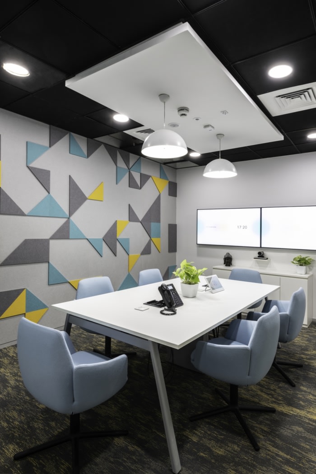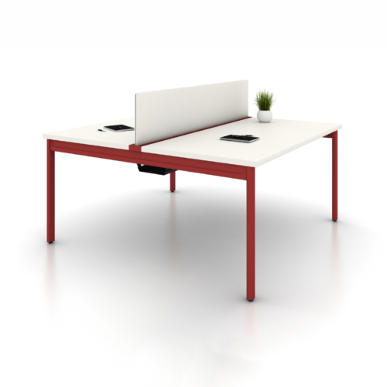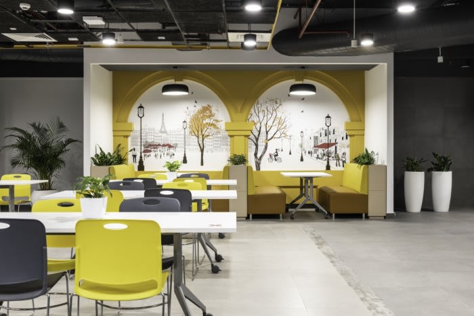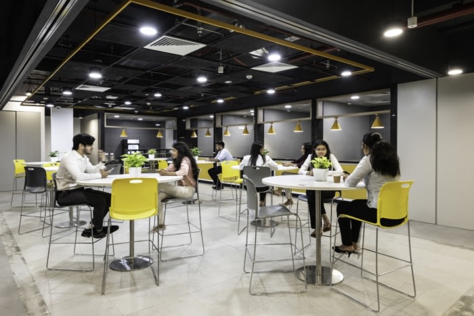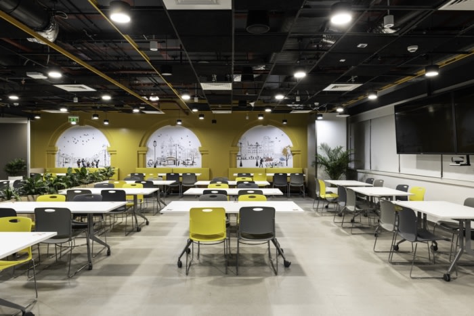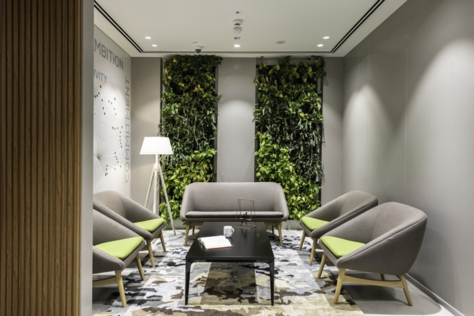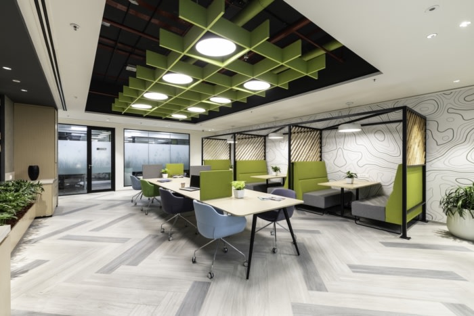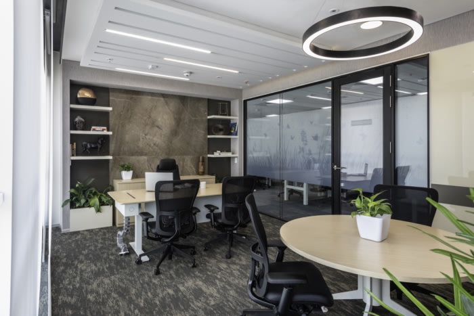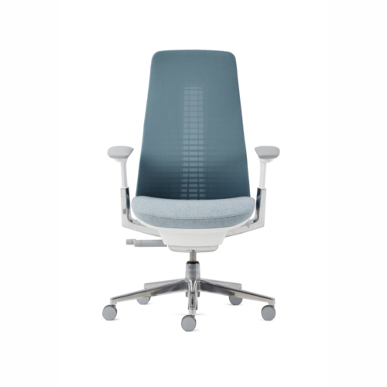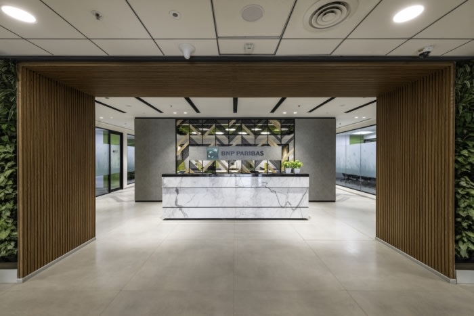
BNP Paribas Offices – Mumbai
JTCPL Designs designed a more cohesive configuration and intuitive flow for the BNP Paribas offices in Mumbai, India.
This was a consolidation exercise for BNP Paribas who wished to centralise several workspaces into one for a streamlined, well-coordinated work style. The site was identified as a multi-storeyed space in Nirlon Knowledge Park, a leafy precinct in Goregaon, a thriving western suburb of Mumbai. The project was undertaken in the first pandemic lockdown, which presented its own challenges during implementation.
The design concept
The verdant milieu directed the architects’ thoughts towards the colour green, and by association the entire gamut of nature — especially the vision of beautiful colours and tonal shifts the earth presents when viewed from space. While this informed the chromatic strategy, materiality was driven by ruggedness and ease of maintenance. The general program was underpinned by agility of use and user-comfort facilitated by ergonomic and sustainable brands such as Haworth, Knauf Ceiling Solutions, Saint Gobain, Welspun etc. The objective of achieving a LEED Platinum certification also nudged the selection of materials.A people-centric facility
Several features carefully integrated into the design imbue this narrative with sensitivity towards users. For one, the facility is 100% geared for the specially-abled. Additionally, CO2 sensors, circadian lighting, thermal sensors and biophilic elements create a holistic environment that ensures wellness of its workforce.The celebration of a brand
The aim was also to highlight BNP Paribas’ associations with activities that transcend its core expertise. The bank’s connection to a highly-reputed sporting event and involvement with high-caliber cinematic productions and music-related philanthropic endeavours see articulation in the form of graphics or subliminal design expressions that enrich the ‘story-telling’ quotient of the narrative.An eco-conscious design
Being ‘green’ was a fundamental design pursuit. The LEED Platinum-rated facility fulfils a spectrum of sustainability and environment-friendly considerations within the realms of materiality, lighting, energy-efficiency, water-conservation, etc. Throughout the facility, environmental graphics highlight this approach, via graphics that educate and amplify environment-sensitive/friendly features.An agile workspace
With a view to encourage an agile working culture, the design includes non-assigned workplaces for everyone. The usual drawer pedestals are replaced by personal lockers located in locker banks that are positioned close to the workstation clusters. Agility has been also achieved through height-adjustable furniture that puts ergonomics, and thus employee health, firmly in focus. The agile trait is also seen in spaces that multitask. The cafeteria, for instance, can transform into a townhall, a screening room, or an all-hands-on-deck space thanks to configurable furniture.Tailored for different work styles. A dynamic design approach to workspaces alleviates the ennui of daily routine for staff. Scrum areas, deployed in strategic pockets and equipped with writable surfaces, offer opportunities for impromptu discussions. Phone booths, on the other hand, provide space for solo work/two-member meets, which would otherwise occupy large meeting rooms. Project rooms are utilised by larger teams as collaborative/problem-solving areas. Casual discussions and interactions happen at a work cafe. All these meeting points are rendered in different styles and offer diverse environments that maintain a positive vibe.
The BNP Paribas, Mumbai office puts people and the environment at the centre of its narrative, ably supported by technology — creating a workspace that is highly functional but also sensitive to resources.
Design: JTCPL Designs
Photography: Photographix India
