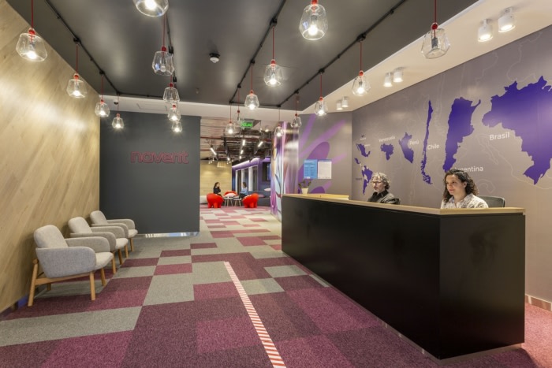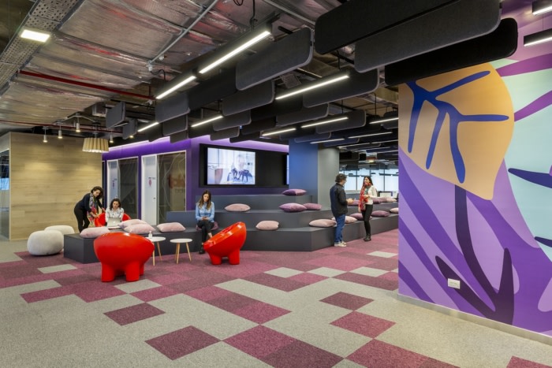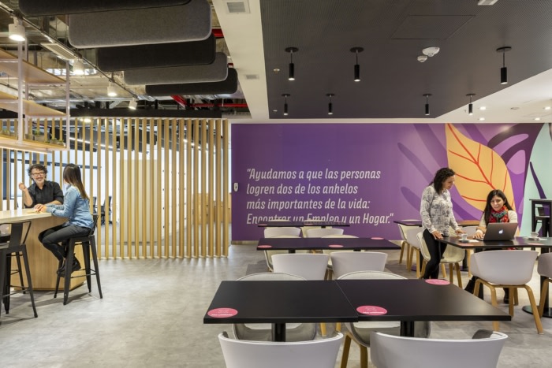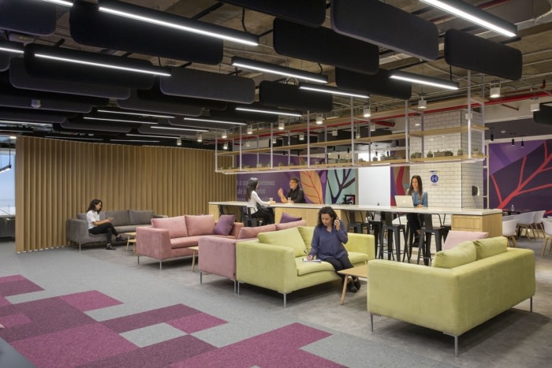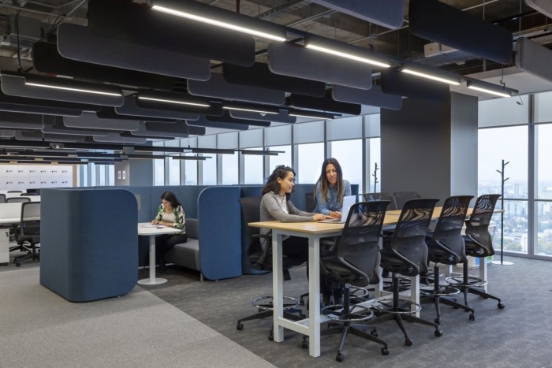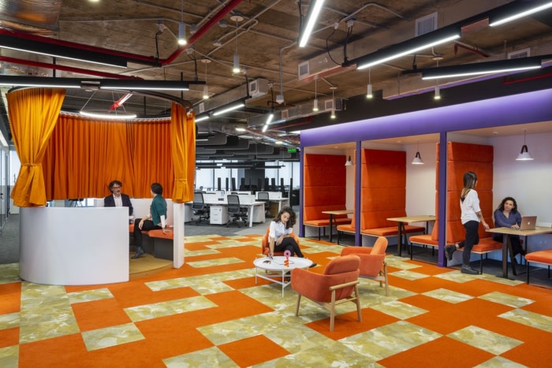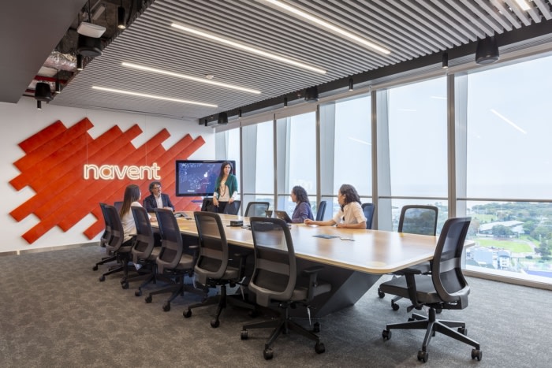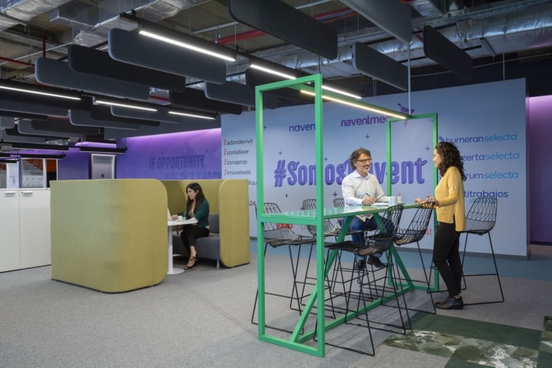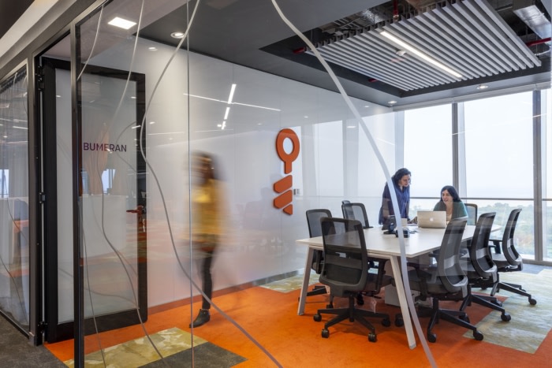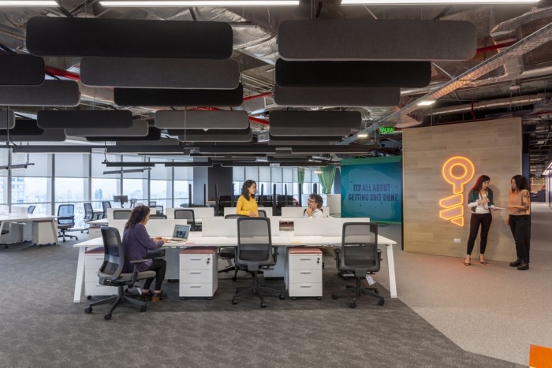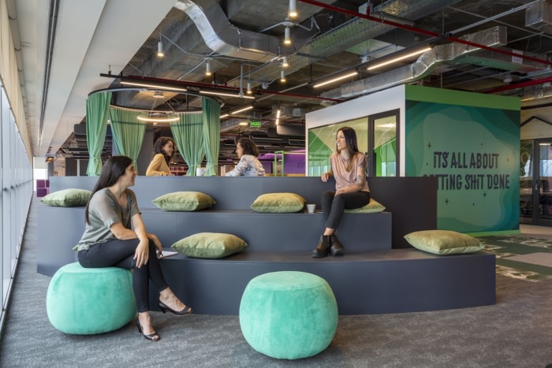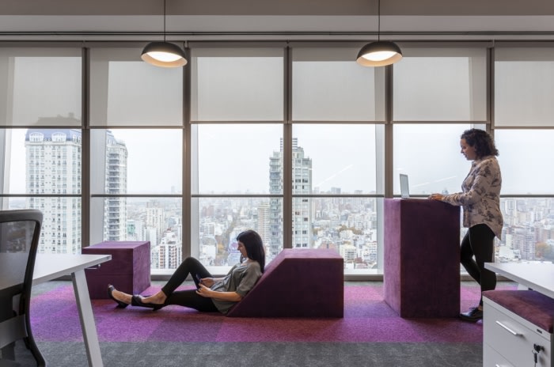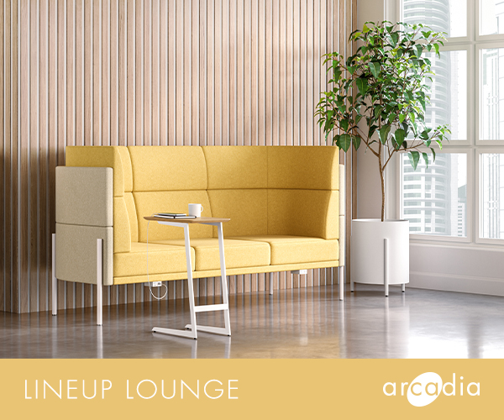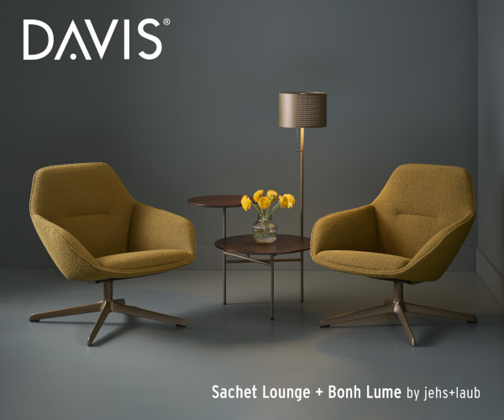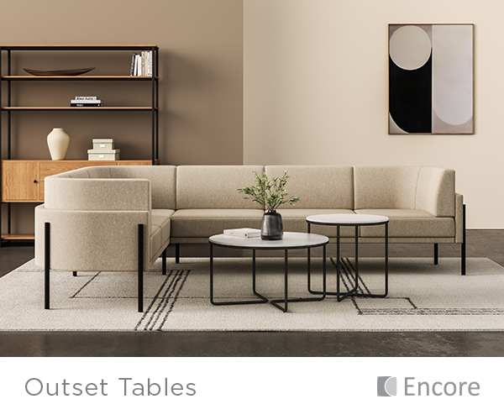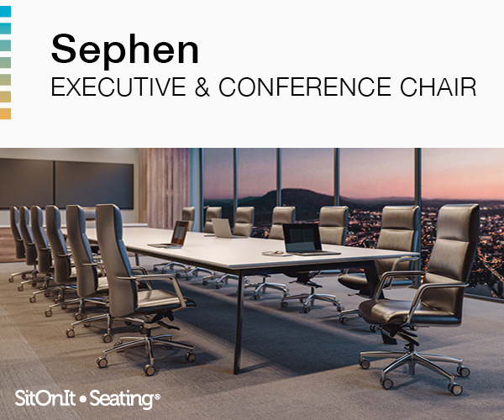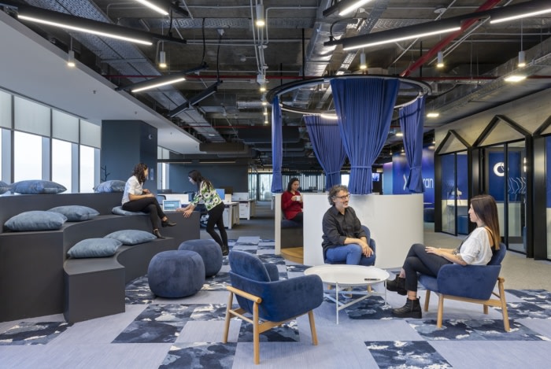
Navent Offices – Buenos Aires
Contract Workplaces brought color and flexible furniture solutions to make for a dynamic office environment for Navent in Buenos Aires, Argentina.
Navent is a leading company in Latin America founded in Argentina specialized in online classifieds for more than 20 years. The company –which has been growing exponentially since its inception and is now present in 8 countries in the region– is focused on helping people in the search for employment and real estate.
Navent’s new offices in the city of Buenos Aires are located on the 25th floor of a modern tower in the Nuñez neighborhood – a district with a great commercial development – which has panoramic views of the Río de la Plata and the rest of the city.
In order to give the brand a new and unique identity, the new offices of the company had to meet the objective of bringing together its two main locations in the same workspace, each with different cultures and work dynamics.
The challenge of uniting both worlds began with a consultancy job of Workplace Strategy to understand the present activity in both places, unify requirements and establish common criteria.
The conceptual design that was proposed from Contract Workplaces consisted of representing the company’s mission and vision: connecting users with the home and job of their dreams. Thus, “connecting” became both the primary and essential objective of the daily work experience and the starting point for endowing the company with a unique identity.
The project was developed on a 2,500 sqm floor plan from four points of interest, or milestones, that connect the different work groups that are located in the interstitial space. These “connectors” not only allow employees to meet to encourage interaction; they also encourage the agile method of work.
For the operational area, an open-plan design was chosen with the workstations distributed near the perimeter to take advantage of natural light and views to the outside. The oblique arrangement of the desks gives an element of surprise to the layout while transmitting dynamism to the space.
Both the private offices and the formal meeting rooms were located at one end of the floor while the Phone Booths, Meetings and the meeting rooms for few people were arranged in relation to the connectors for public use. In this way, collaborators can go from a spontaneous chat in the stands, for example, to a more private environment in the wide variety of Meetings offered by the project.
The cafeteria, located near the reception, has an extensive bar that articulates the table area with an area that has lounge chairs, suitable both for relaxing and for working in a more relaxed environment.
Regarding the materiality of the project, a wide color palette was used seeking to represent and give identity to each of the brands that make up the Navent company. For this, we worked with different tonal ranges, textures and patterns that, in addition, gave the space a playful and scenographic character.
Graphics and branding had a privileged place in the development of these offices, becoming a leading element in many of their spaces.
Design: Contract Workplaces
Designer: Javier Pihn
Project Manager: Romina Chalcovich
Photography: Andres Negroni
