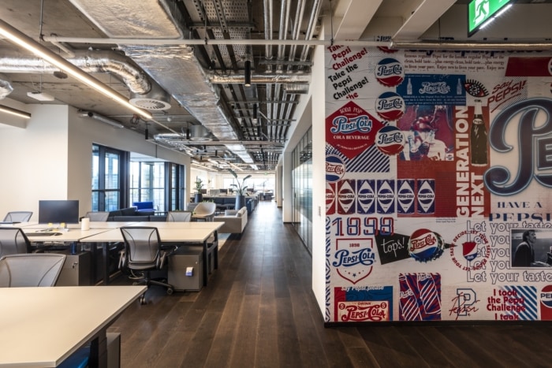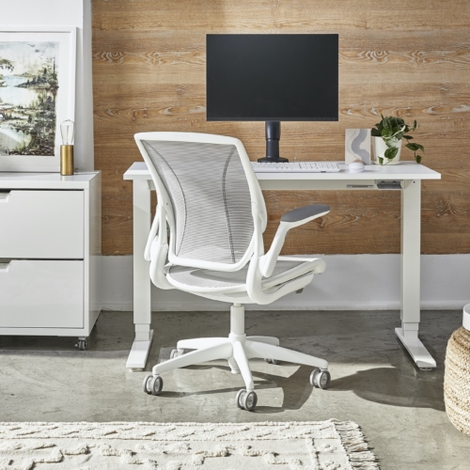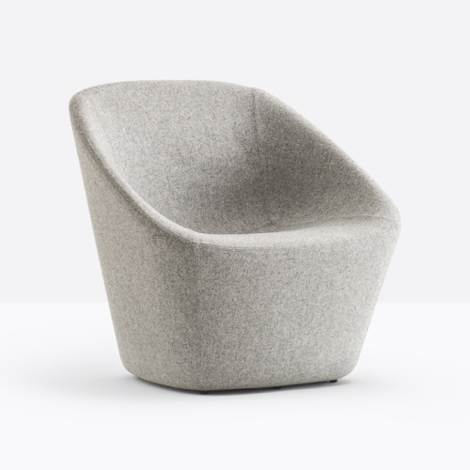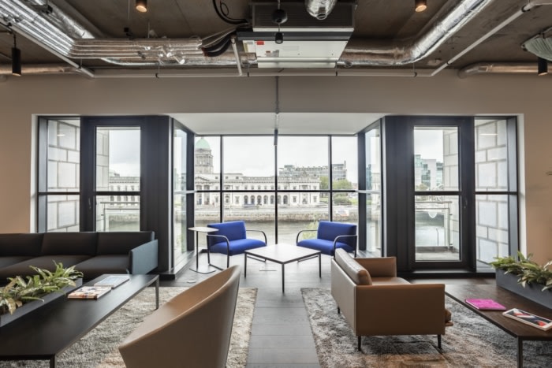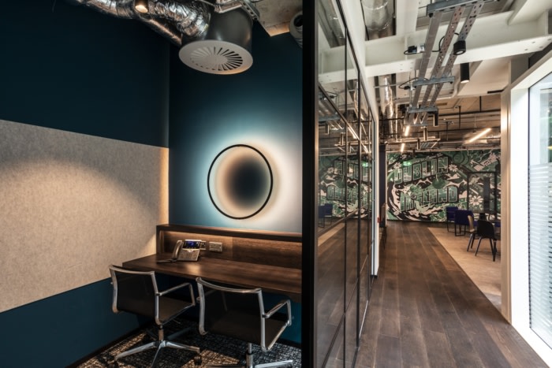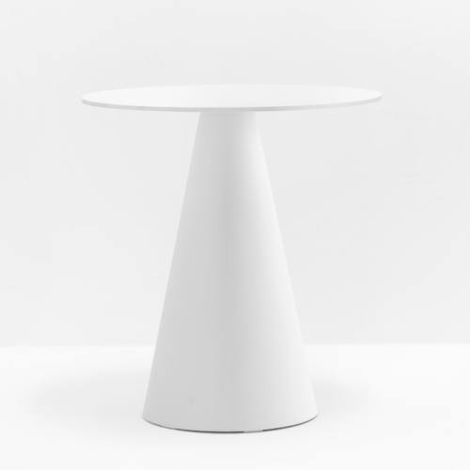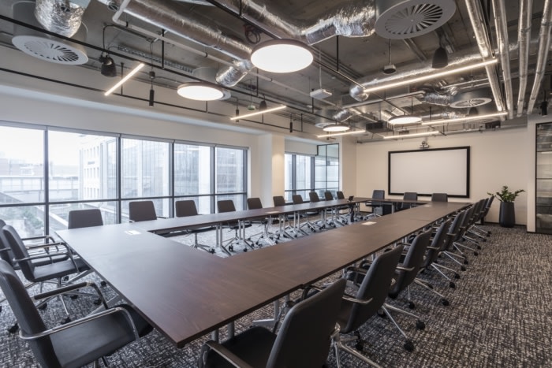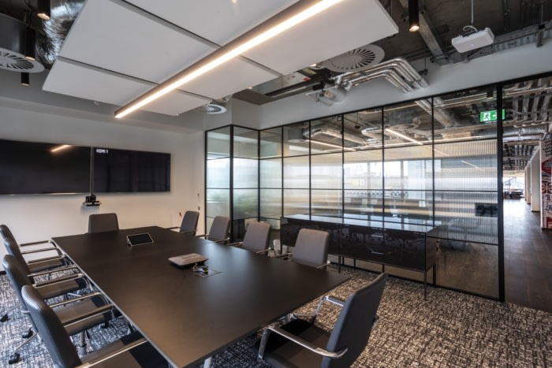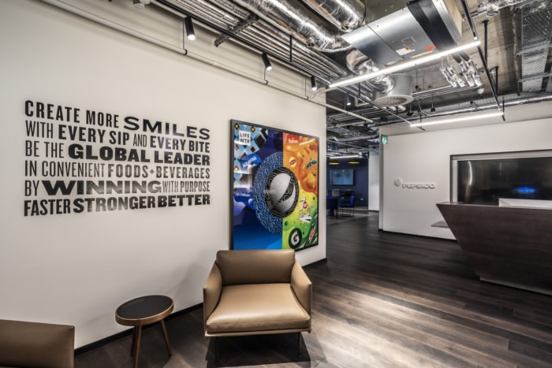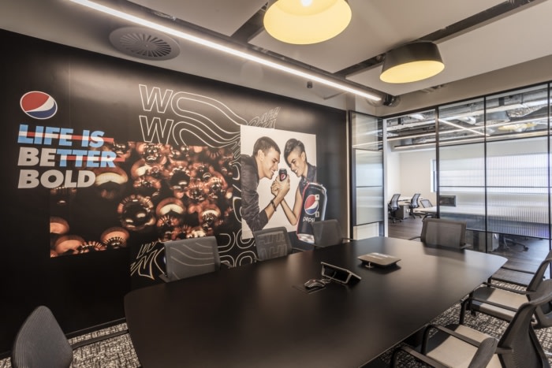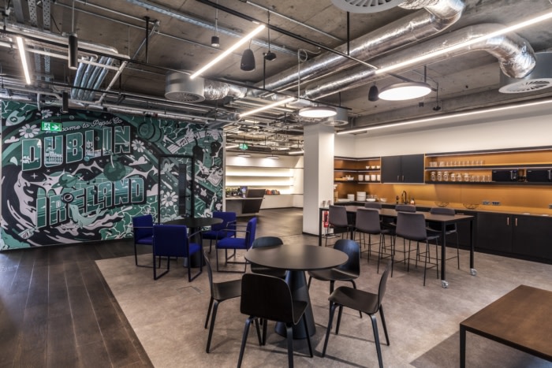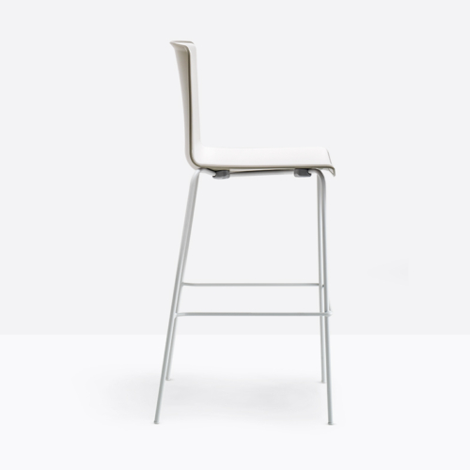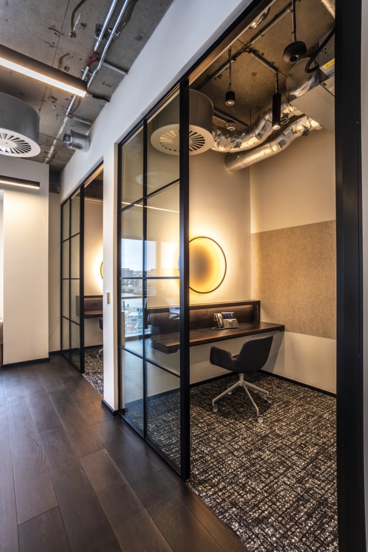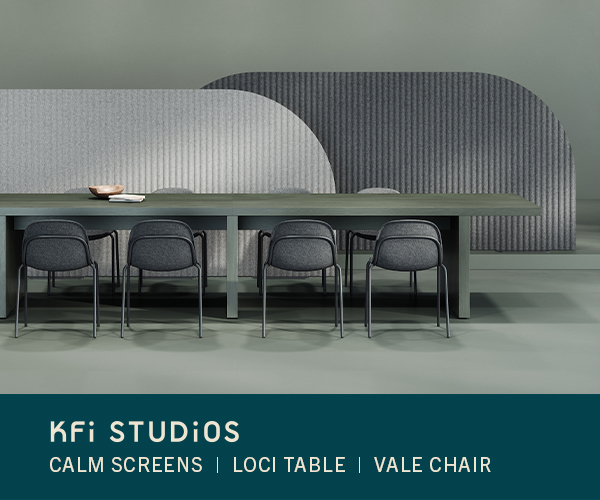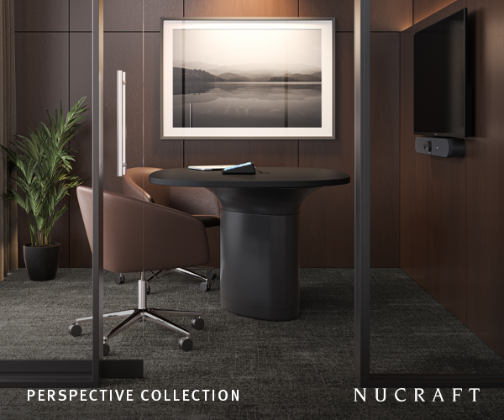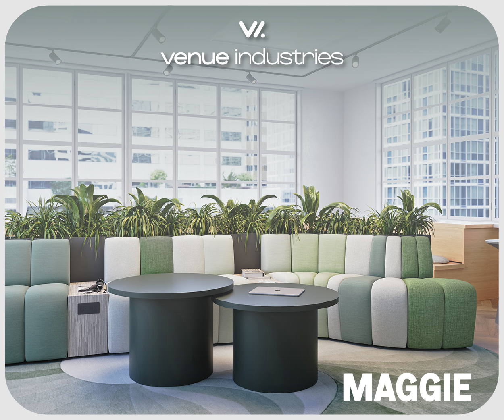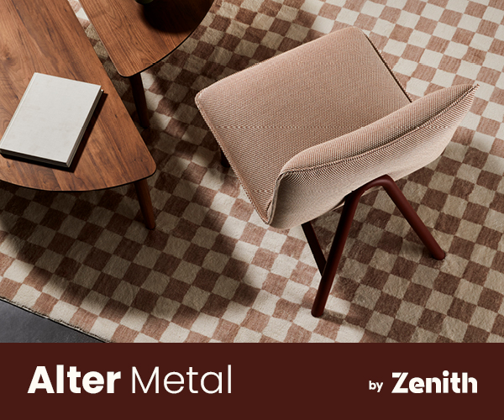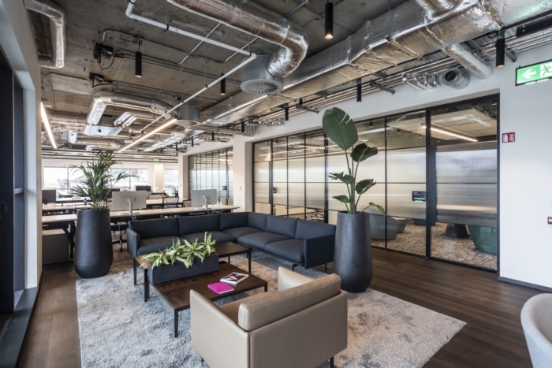
PepsiCo Offices – Dublin
McCauley Daye O’Connell Architects designed the PepsiCo offices by combining modern industrial elements with pops of fun color and patterns in Dublin, Ireland.
MDO worked closely with PepsiCo’s Global Beverages team to create an integrated global hub in the heart of the city. The resulting design references the loft spaces of the NY office, while integrating the latest in workplace strategy. A key provision is lots of 1-2 persons huddles for video calls.
The global team, comprised of world-leading Marketing, Design, Commercialisation, Strategy, Insights and supporting functions will drive brand strategy and creativity across some of the biggest and most innovative brands in beverage history including Pepsi, 7UP, Mountain Dew, Aquafina and Gatorade.
A key point of difference in this office is the use of an innovative timber flooring that magnetically fixes to the raised access floor. This timber flooring, which is used through the open office areas, makes PepsiCo’s office instantly feel unique and more of a studio space than more typically carpeted offices. Sound absorbing carpets are still used in more sensitive meeting rooms.
Crittal glass screens to meeting rooms, with integrated reeded glass for privacy, allow light to penetrate into meeting rooms, while not requiring graphics to be applied to the glass. To showcase the iconic Pepsi bottle a signature art installation was designed for the reception. This uses a complex arrangement of two-way glass, mirrors, lighting, and the bottle itself to create an Infinity Display. Without fail this both delights and confounds every visitor as they try to analyse it, and then try to take pictures of it. Working with PepsiCo illustrators we set up the Dublin graphic wall in the main social space. This design mixes in varied elements of Irish culture and has already become part of every visitors experience to the office to be photographed in front of it.
As a global firm PepsiCo require high levels of connectivity between teams around the world. Staff are also travelling a lot and need space to drop in and work for short periods. Our design facilitates this with a series of small meeting rooms for up to two persons. Each has a built-in bench and comfortable seating with full acoustic lining to the wall. The lighting is indirect to the work surface with a soft halo light on the wall above the staff so that their faces are perfectly lit for video conferencing.
All workstations are individual electric sit-stand desks to allow for full ergonomic flexibility with three pre-set heights that staff can customise to their own requirements. These are arranged along the perimeter to make full use of the natural light and the extensive views to the river and city.
A key aspect was to integrate social spaces into the design. With staff coming to Ireland from all over the world to populate this new office, creating neighbourhood spaces for people to meet casually and start conversation was critical to the success of the new global hub. This has already been seen to be working since the office opened and is a key success for the design.
Design: McCauley Daye O’Connell Architects
Photography: Tristan Hutchinson
