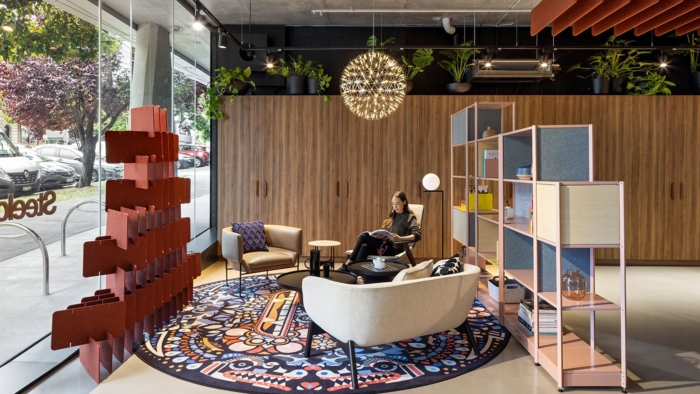
Steelcase Showroom – Melbourne
peckvonhartel designed a space to showcase the wide range of Steelcase products at their showroom in Melbourne, Australia.
peckvonhartel has recently completed a purpose-built showroom as part of new commercial development in Melbourne’s Southbank. Steelcase is a global furniture supplier that offers a range of architecture, furniture and technology products and services designed to help people reach their full potential at work. Steelcase sought peckvonhartel’s retail expertise to not create a showroom but rather to create an experience for their people and customers of their brand. A real-time prototype space that shows the product in use by the Steelcase team.
The showroom comprises three distinct areas: The Stage showcases Steelcase’s partners’ products and a shop window that changes seasonally to present curated displays.
The Lab communicates the research and development investment Steelcase products involve and acts as a testing area to experience the product in real life.
The Dancefloor serves multiple purposes, acting as flexible office space for the showroom staff, a sales area for demonstrating the adaptability of the Steelcase furniture, and an active space for training both staff and end-users. This highly flexible space is designed with the Steelcase product and ethos in mind and invites potential clients to come and work from the space itself as a prototype.
This design layout transcends the traditional workplace, as it supports the multifunctional space of the Steelcase showroom, supporting a “range of postures, presence and privacy.” The fluidity between interconnected and interdependent spaces allows for a collaborative and always changing retail and workspace.
Design: peckvonhartel
Photography: Dianna Snape
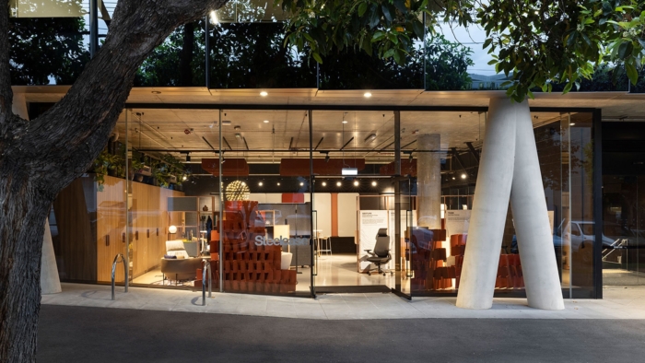
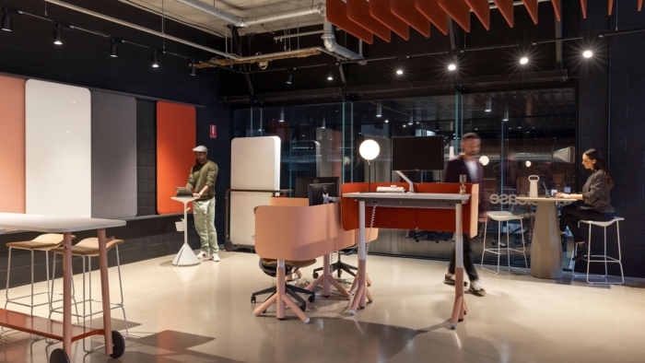
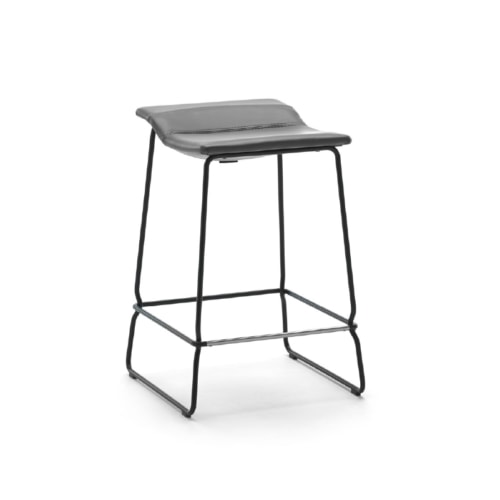
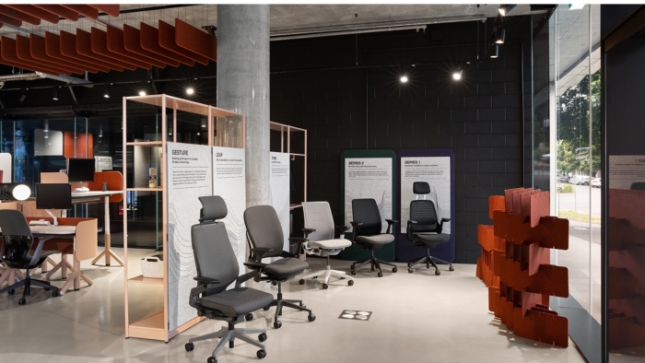
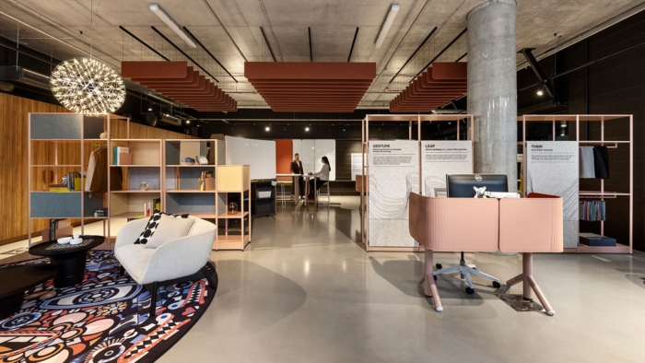
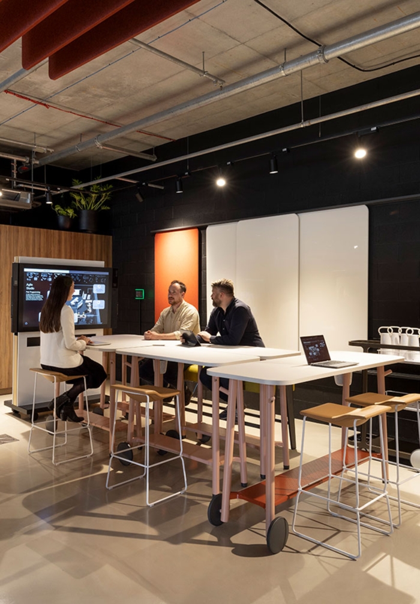




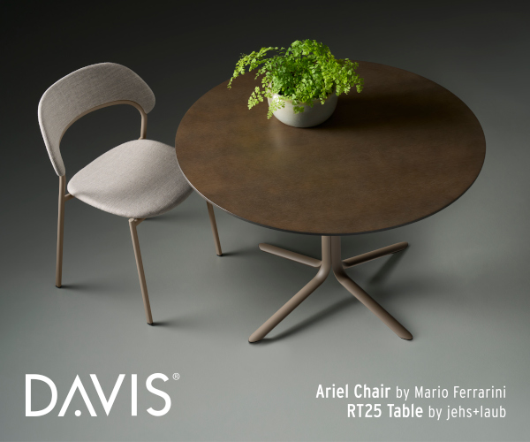
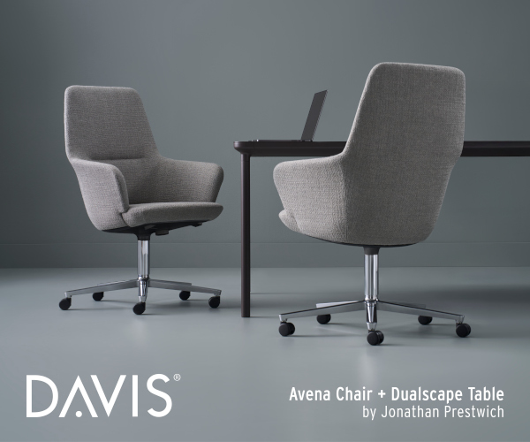



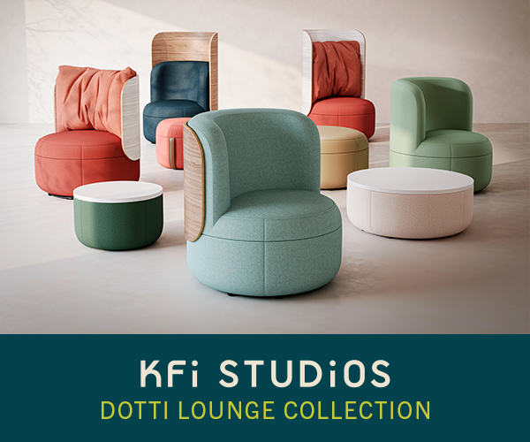

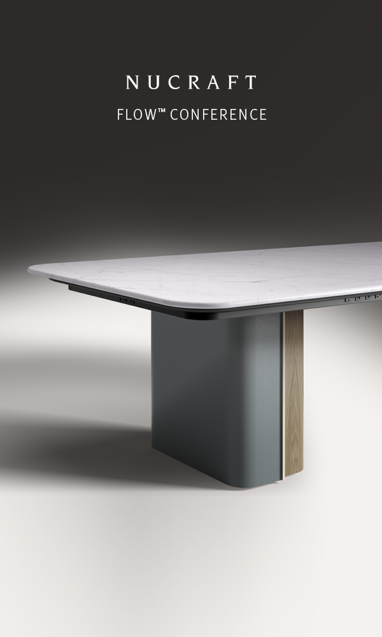
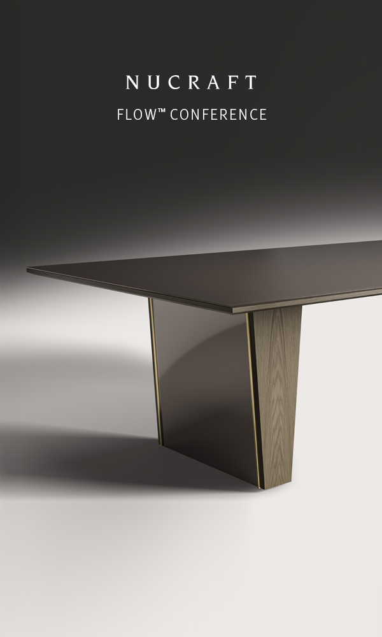
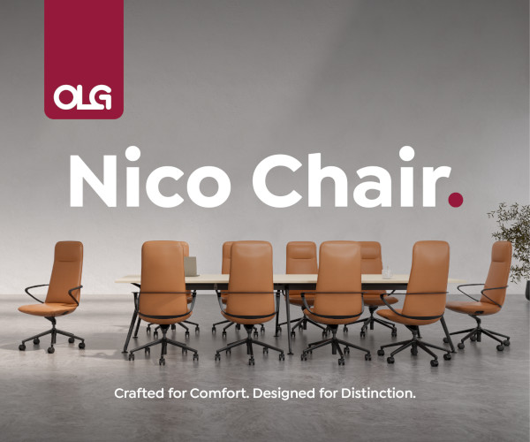
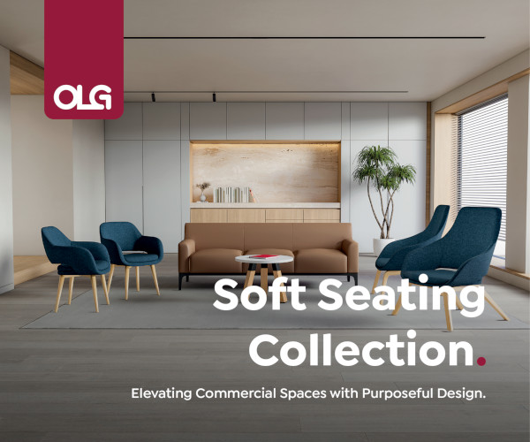
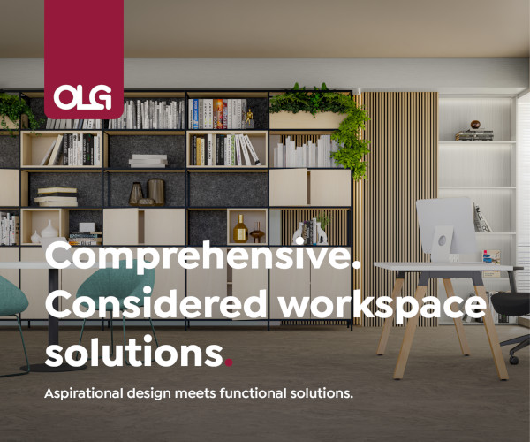
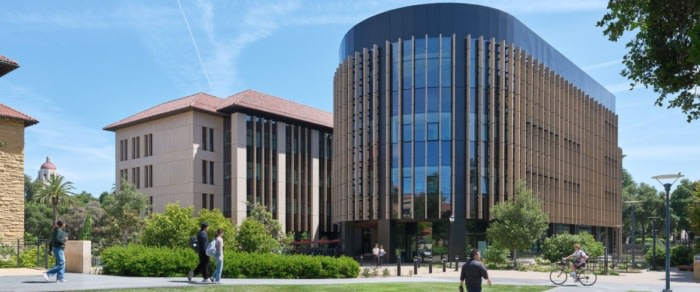
Now editing content for LinkedIn.