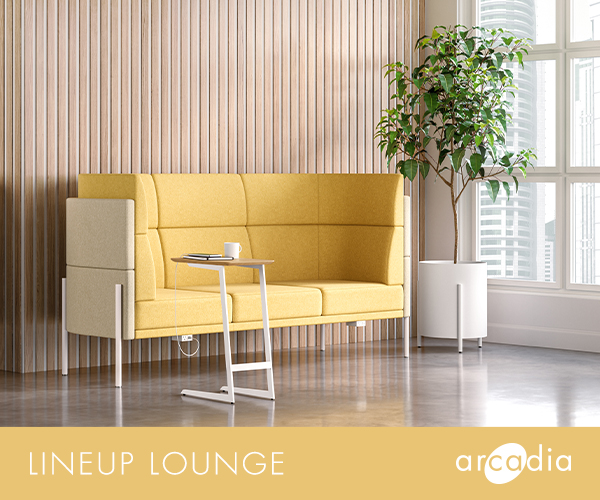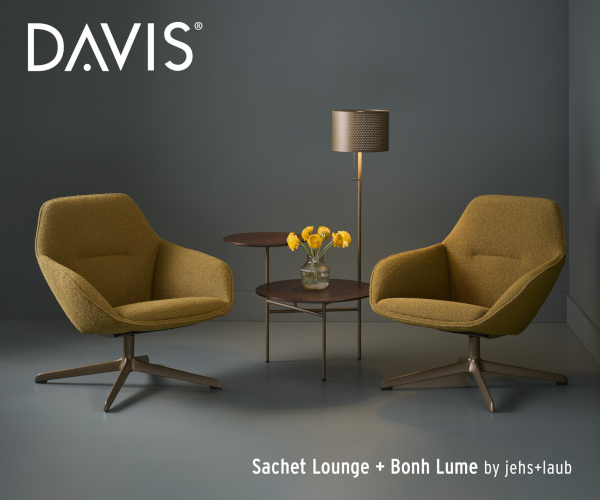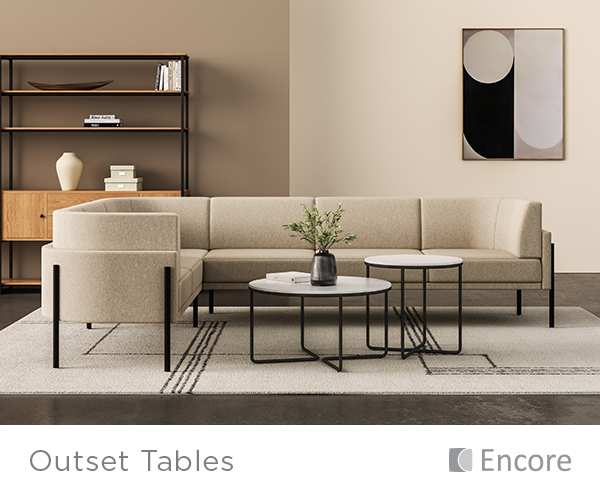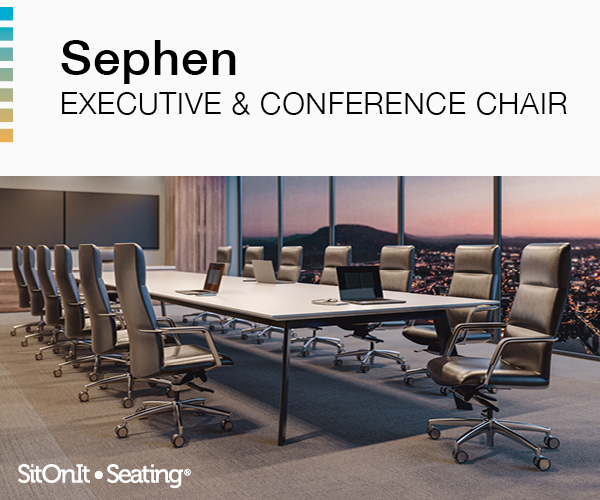 offices buenos aires-8-700x467.jpg)
European Union (Unión Europea) Offices – Buenos Aires
Contract Workplaces was tasked with designing the European Union (Unión Europea) offices embracing the views of Buenos Aires, Argentina.
In early 2019, the European Union (EU) Delegation in Argentina started a search process for the development of a new workspace. They wanted to move out of the beautiful French mansion in the Recoleta neighbourhood, which no longer met the basic conditions for contemporary corporate work, to move to a first class building with high standards of security, technology and services. The building was 200 Della Paolera in Catalinas Norte, Buenos Aires, a AAA tower with a triangular floor plan whose longest side had a broad view of the waterfront and the Rio de la Plata.
The conceptual design of these new headquarters, which was carried out by Contract Workplaces, was developed on a 1055 m² floor with a highly conditioning morphology, so choosing the layout was very simple. Thus, the different delegations–consisting of a small open space for the team and a private office for the Head of the Department–were arranged around the perimeter of the floor to take advantage of natural light and the impressive view the building offered. Other private offices, meeting rooms and the office of the Head of the Delegation, the highest position within the organisation, were located at the apexes and smaller sides of the triangle.
This arrangement is interrupted by a central area, the TownHall, a landmark that occupies the geometric centre of the space and is the meeting point towards which both users and visitors to the offices gravitate.
The hardest functions of the programme (warehouses, technical rooms, support rooms, Phone Booth, dining room and informal rooms) were arranged towards the centre of the floor plan, close to the services cores. The Lisbon Room, a conference room with a capacity for more than 28 people, which can accommodate the various European ambassadors in Argentina and their work teams, is a key element of the programme of requirements. Due to its physical and functional proximity to the TownHall, this serves as a foyer when the hall is in use.
The project’s aesthetics sought to articulate the formal language of the international organisation with a more modern and contemporary style. For this purpose, the figure of the triangle was taken as a conceptual element that evokes the stars of the EU flag, and was applied in the design of the flooring and the graphics of various communication elements. The colour palette is sober and included shades of grey, blue and desaturated yellow along with natural wood finishes.
The motif of the triangle is repeated in the TownHall design, where a natural green wall and a diptych wall with infographics of the different member states on one side and the EU flag on the other side have also been included.
The result was a luminous, dynamic and formal office, whose functionality and image reflect the working culture of the organisation while facilitating daily operations thanks to the integration of the spaces and their varying typologies, always with people’s well-being in mind.
Design: Contract Workplaces
Photography: Andrés Negroni
 offices buenos aires-1-700x467.jpg)
 offices buenos aires-5-700x467.jpg)
 offices buenos aires-700x932.jpg)
 offices buenos aires-2-700x411.jpg)
 offices buenos aires-3-700x467.jpg)
 offices buenos aires-4-700x467.jpg)
 offices buenos aires-6-700x467.jpg)
 offices buenos aires-7-700x467.jpg)
 offices buenos aires-9-700x467.jpg)




























