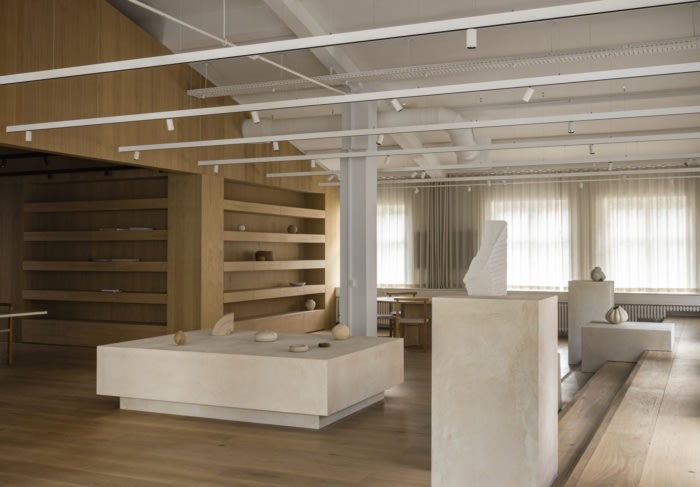
Liewood Offices – Copenhagen
Norm Architects designed the Liewood offices in Copenhagen with a focus on creating a warm and inspiring work environment through minimalist, sculptural elements and a rich color and material palette.
Norm Architects created a space to mirror the products and brand identity of Liewood for their offices in Copenhagen, Denmark.
The new Liewood HQ, located in a grand building on Blegdamsvej in Copenhagen, invites you into a warm universe of light tones and textured natural materials. With its original sloping ceilings and deep window niches, the space reflects a time when elegance and good craftsmanship defined the identity of architecture. By adding a monochrome, yet rich colour and material palette, the building’s five floors form the framework for an inspiring work environment filled with life, changeability, and community.
Serving as the new headquarters for the international children’s lifestyle brand, Liewood, the space holds everything from showrooms to offices and creative studios.
Minimalist, sculptural elements in the form of playful podiums, curved walls and selected artworks make for a stimulating concept, complementing and contrasting the children’s toys on display. The sensory universe leaves the curated products in focus and forms the ideal framework for knowledge sharing, while serving as a source of continous inspiration.
Through a voluminous elegance, the architecture in the house appears minimalistic and rhythmic; columns define entrances, wooden walls encircle meeting rooms, wide staircases are used as various styling environments, while podiums appear around corners.
In the showroom on the 1st floor, we’ve created a warm wooden core for clients and employees to explore the curated Liewood universe in. The volume of the interior architecture stands in great contrast to the small scale of children’s toys on display – as a way to highlight each element. Moreover, the deep shelves allow for built-in drawers to hide away additional sizes and colors of the toy on display to avoid clutter.
In order to create cohesion within the showroom space, both the shelving and tables are bespoke, recognizing that there is no one-size-fits-all solution. These tailored compositions are lasting in that they’re not only made to serve their purpose but are also context-aware and well-integrated within the architecture, making them stand out and inflict a certain value to their surroundings.
The showroom in the middle of the building stands as an artefact from the industrial age – an old production hall with open areas, architectural columns, and an iconic skylight. Although the space was beautiful and almost iconic as it was, humans instinctively search for spaces that make the body feel bounded and centered, that incite a sense of safety and comfort, and encourage activity and thought. In architecture, we must therefore work with scale, fullness and emptiness in a way that embraces the human form. Hence, to create a space that feels comfortable and relates to the body, we’ve designed a wooden core, serving as a small-scale house within the space to make it more relatable and easier to inhabit.
Moreover, we designed bespoke podiums covered with clayworks to create small moments within the showroom. By keeping the colors tone-in-tone in a light grey nuance, we create a contrast to the warmth of the wood.
Design: Norm Architects
Architect & Partner: Peter Eland
Architect: Sofie Bak
Photography: Jonas Bjerre-Poulsen
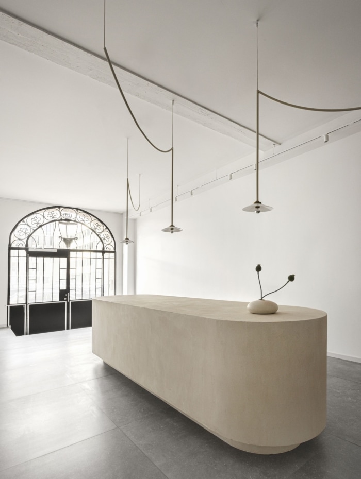
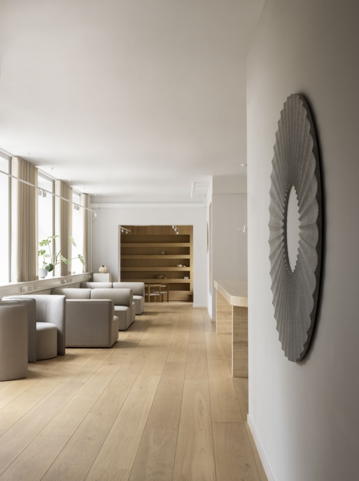
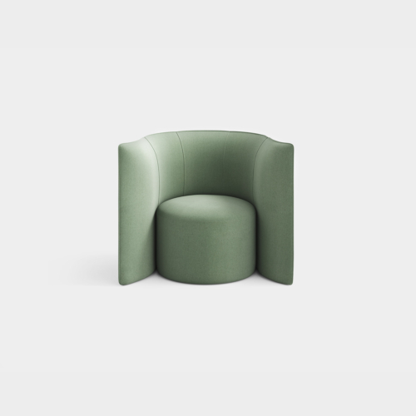
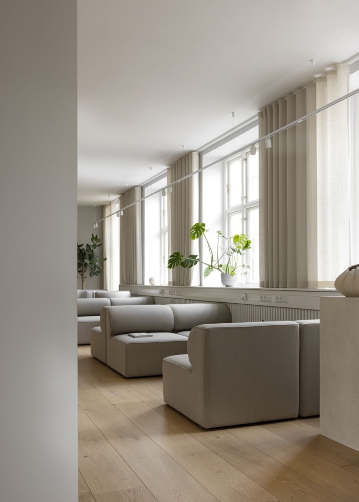
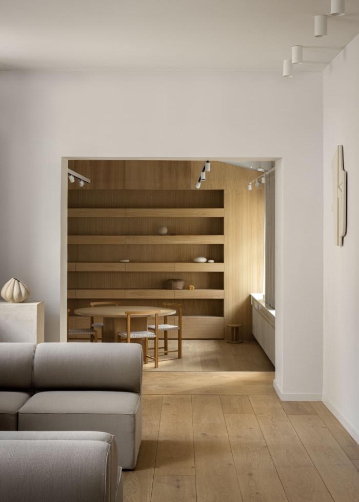
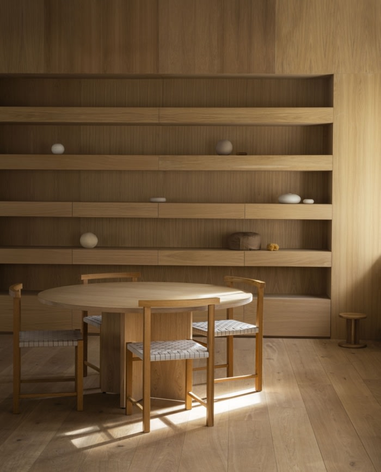
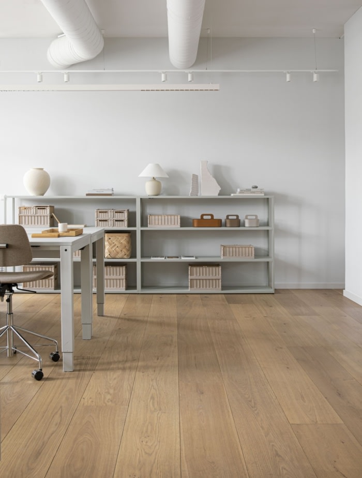
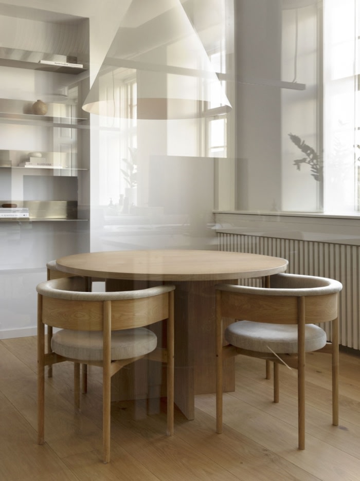
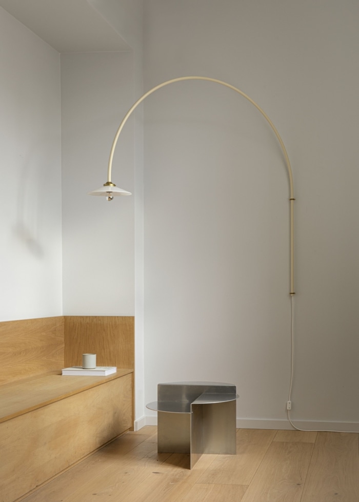
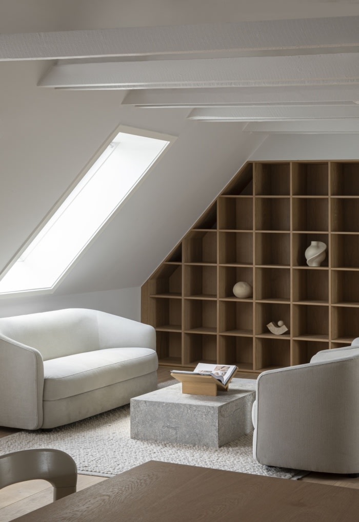

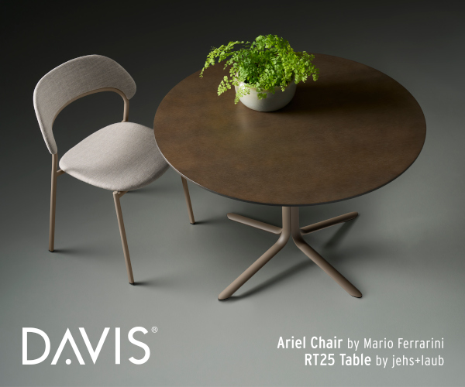
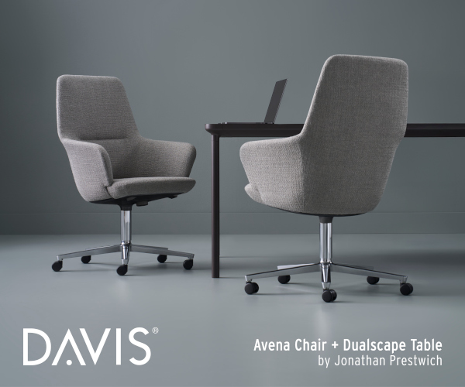



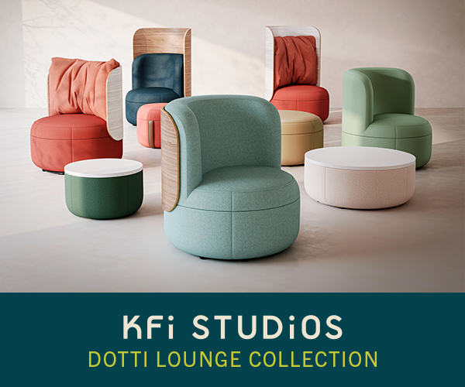
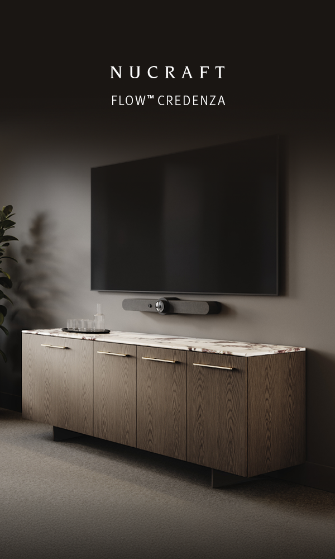
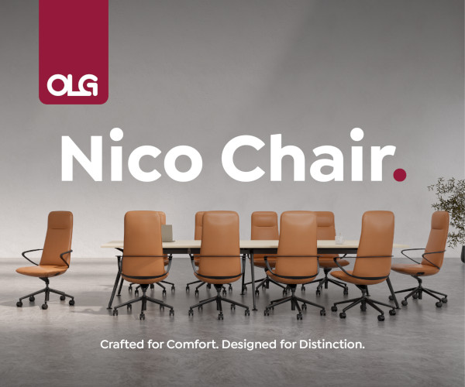
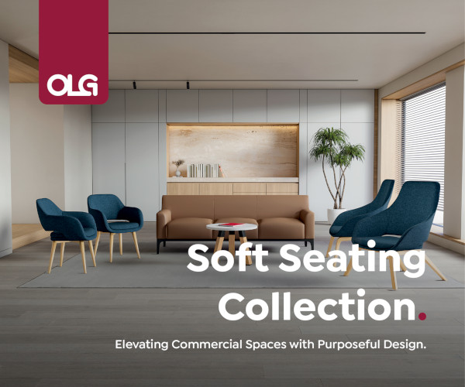
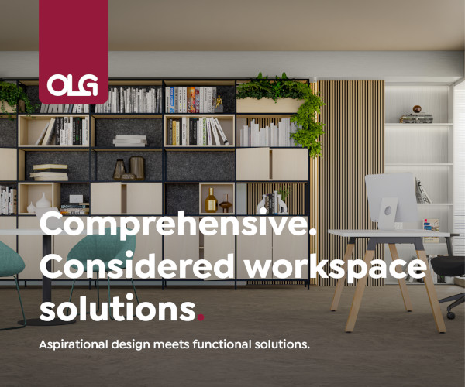
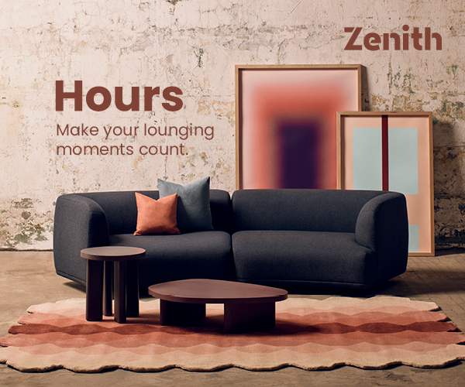
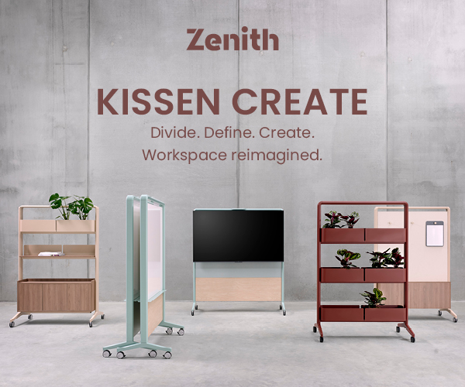
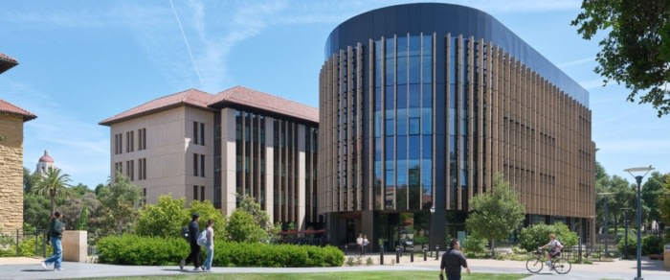
Now editing content for LinkedIn.