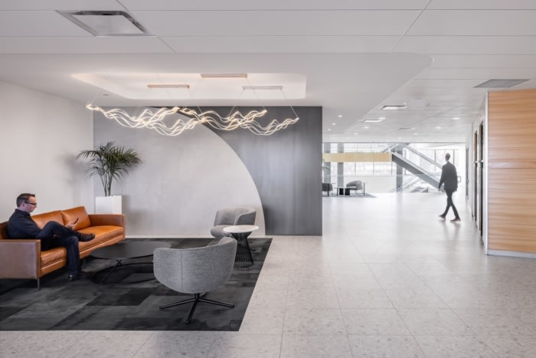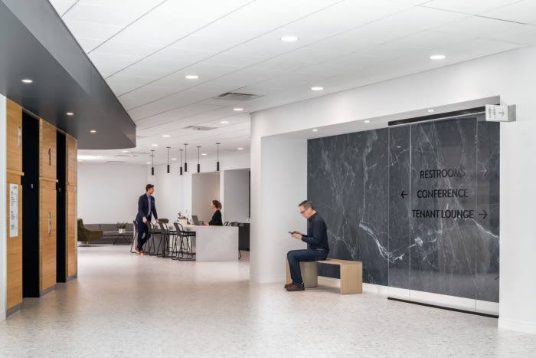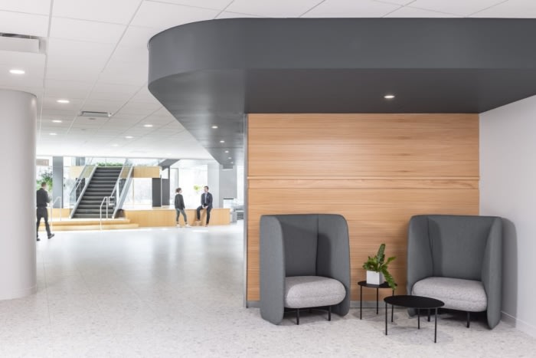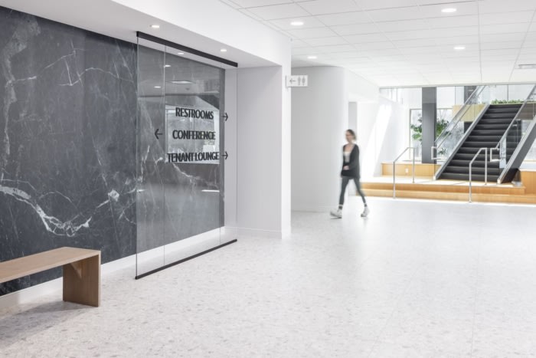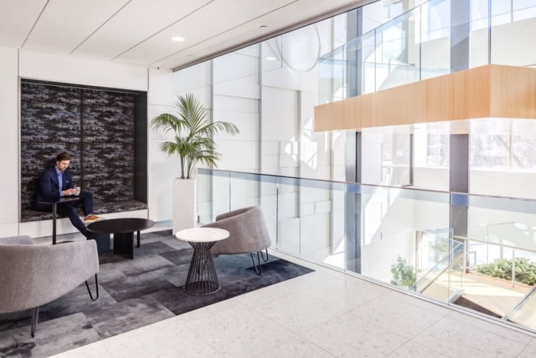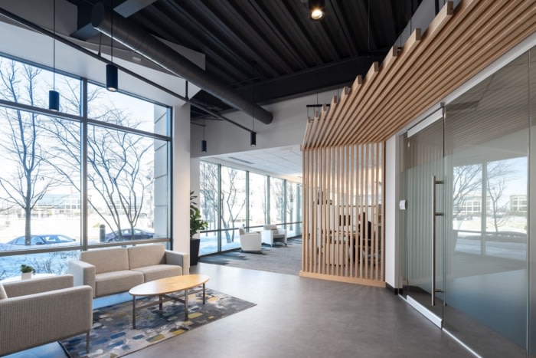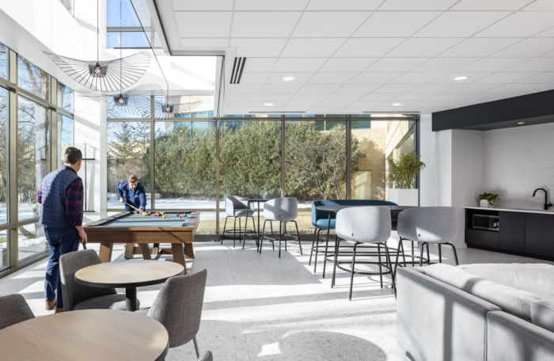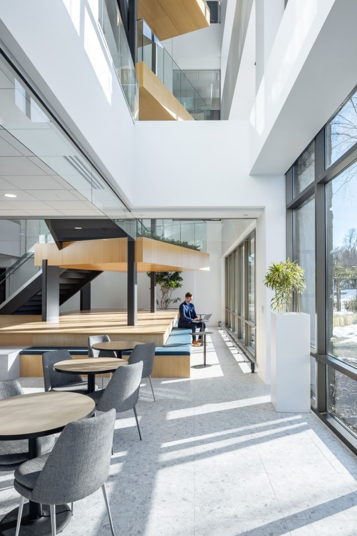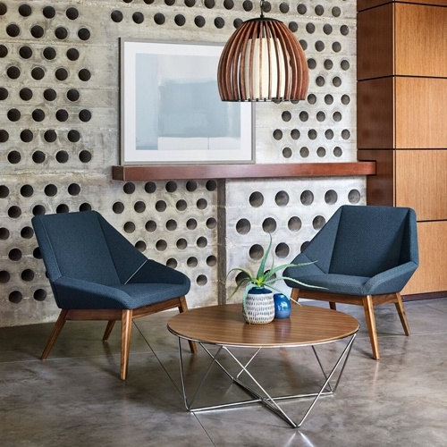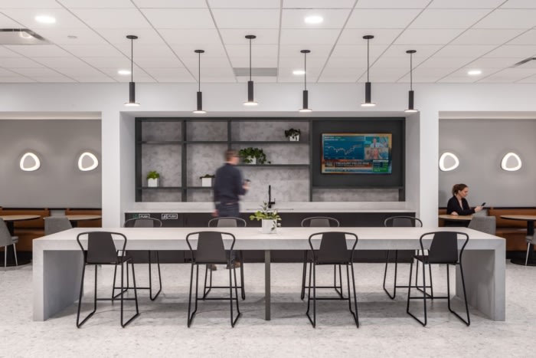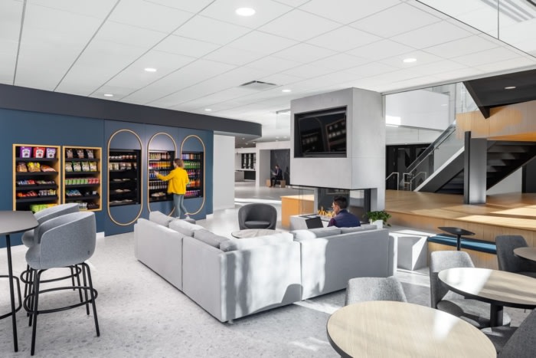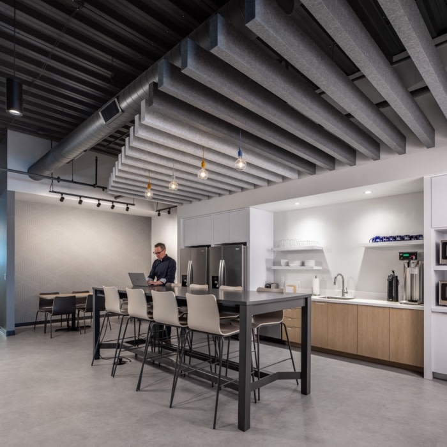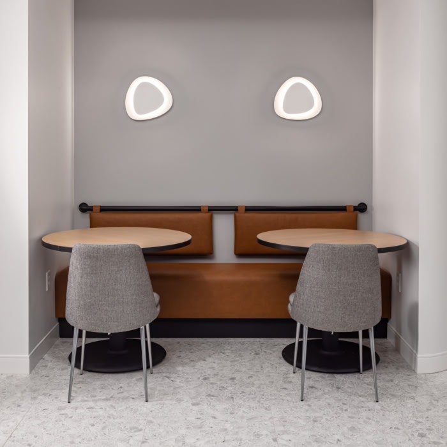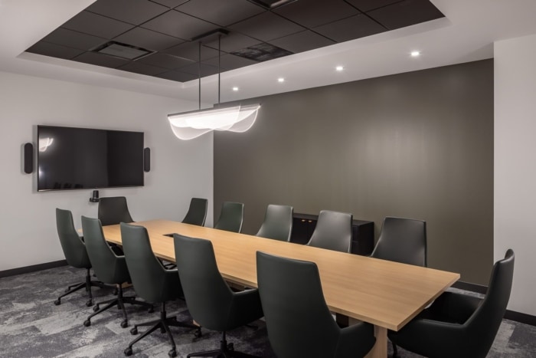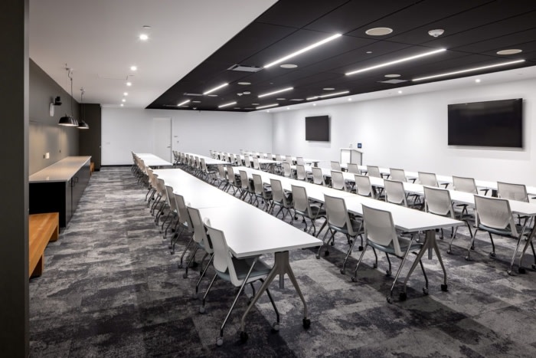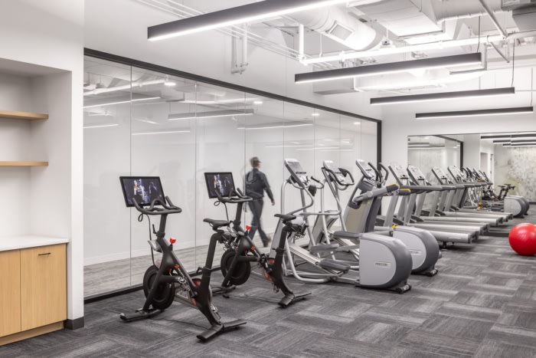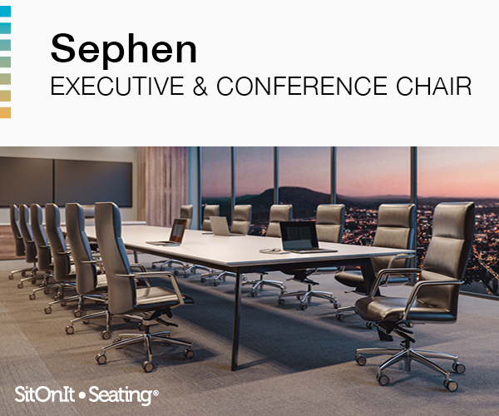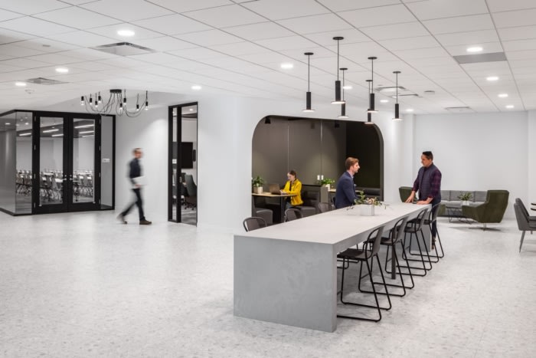
Crest Ridge Spec Suites – Minneapolis
NELSON Worldwide took a vacant tenant building and designed the premier Crest Ridge Spec Suites located in Minneapolis, Minnesota.
NELSON Worldwide ensured Larson Capital Management made its mark within the first ring suburb of Minneapolis with the redevelopment of Crest Ridge, an office building in Minnetonka, MN. The award-winning architecture and design firm took what was once a previously vacant single tenant office building and transformed it into an energized and amenity-rich multi-tenant office space, providing a compelling incentive for city dwellers to move out of the downtown core while still remaining close to main traffic arteries. Combined with dedicated marketing efforts, NELSON Worldwide’s thoughtful design generated a great amount of interest, resulting in the building’s occupancy hitting 90% prior to completion. As of today, the single remaining vacancy is being planned for tenancy in July 2023, thus achieving 100% leased status.
The project was developed and completed within the shadow of pandemic-related construction delays and aggressive ownership deadlines. At the onset of the project, the ultimate goal was to create a highly-functional and engaging multi-tenant facility from what previously existed as a single tenant building. The solution needed to address the existing interconnecting stair, unnecessary full cafeteria and dining areas, and extensive adjacent square footage on the first level that did not have exterior natural light in its current condition. NELSON approached the project with adaptive reuse in mind in order to preserve some key architectural elements, speed up the renovation process, and limit demolition waste.
Creative reuse of the existing staircase was key to the renovation and for the creation of new tenant demising plans as code compliance and exiting was of major importance. The existing stair was brought up to code and now serves as the vertical connector of the building, extending across four floors to provide seamless access to new amenities. At the staircase’s base, a new common entertainment space with an engaging grab-and-go lounge and fireplace was created to best capitalize on the unobstructed views of the campus’ lush landscape, with access to water, trees, and a nature trail. Directly adjacent to this common amenity, the areas that lacked the most natural light were reimagined into training rooms, a fitness center, locker rooms and bike storage. The redesigned space includes warm wood tones and curvilinear elements. Shades of green dominate the color palette, creating a fresh and relatable feel to the interior spaces.
Repositioned to reflect the best of downtown multi-tenant spaces, Crest Ridge serves as a premier offering to compete with nearby West End neighborhoods. The redeveloped property is an amazing addition to the local and surrounding communities. The renovation helps to create more activity within a historically-muted first ring suburb and provides an enticing alternative for companies that desire a Class A environment without the hustle and bustle that comes with a downtown high-rise.
Design: NELSON Worldwide
Photography: courtesy of NELSON Worldwide
