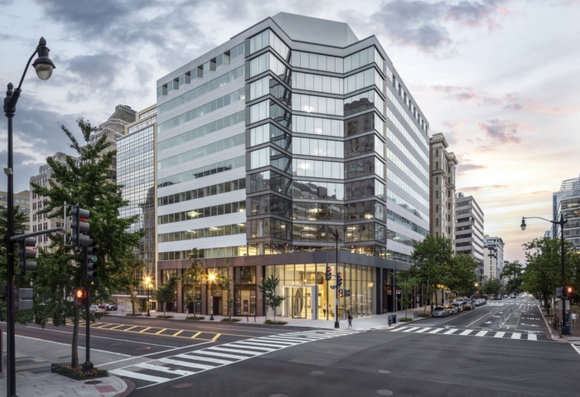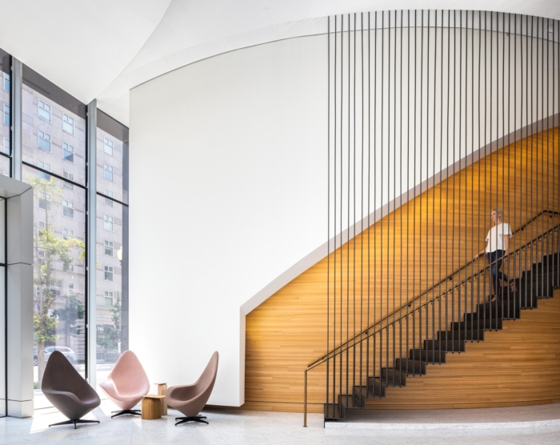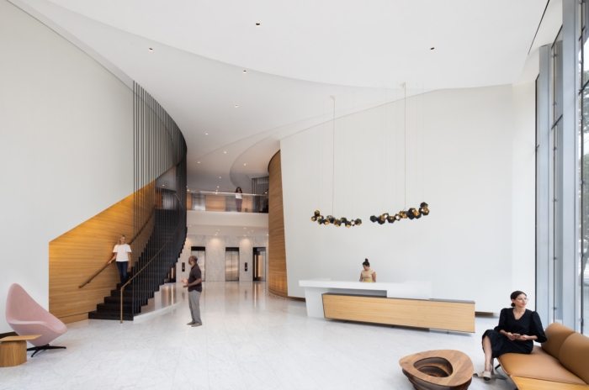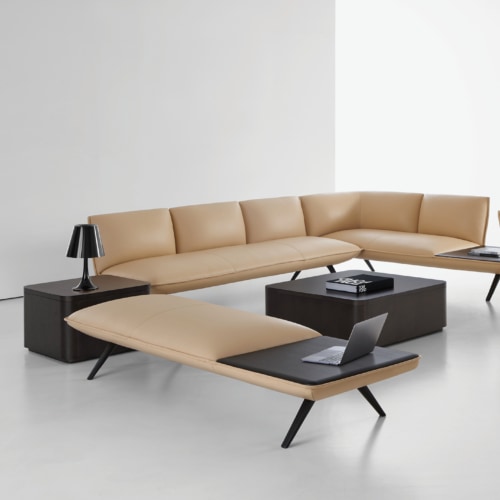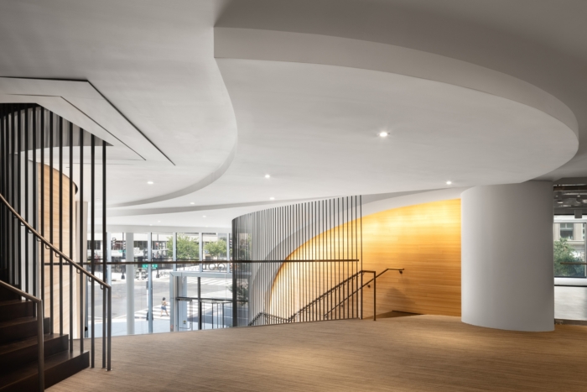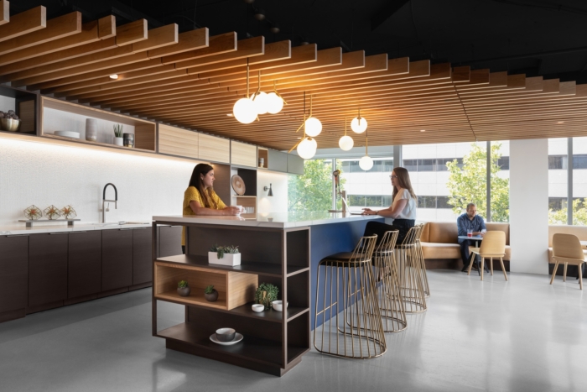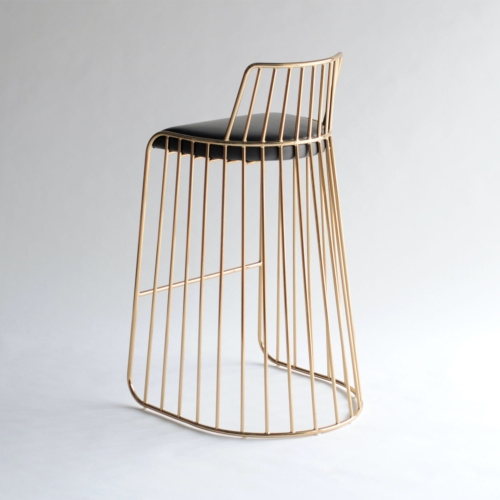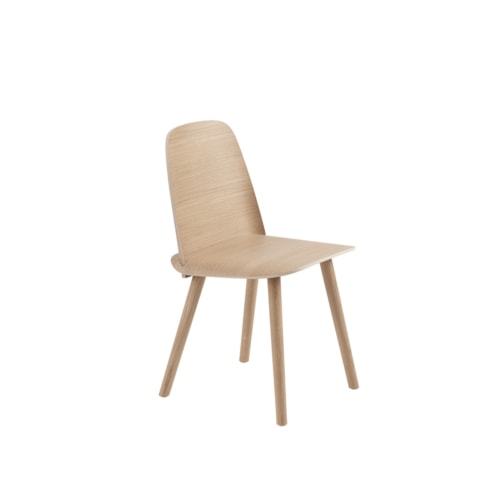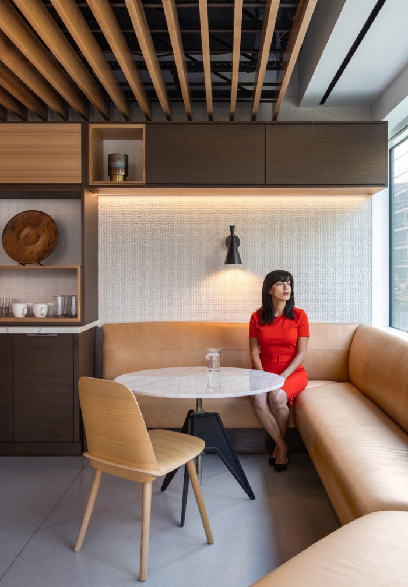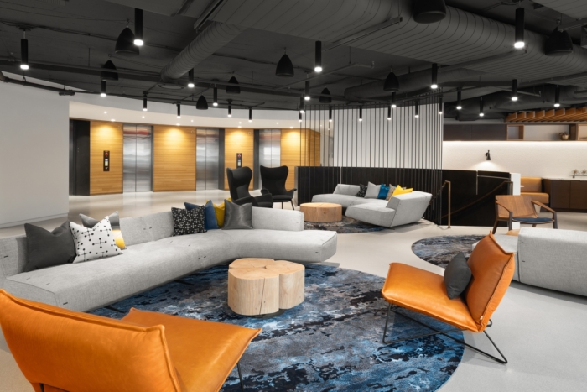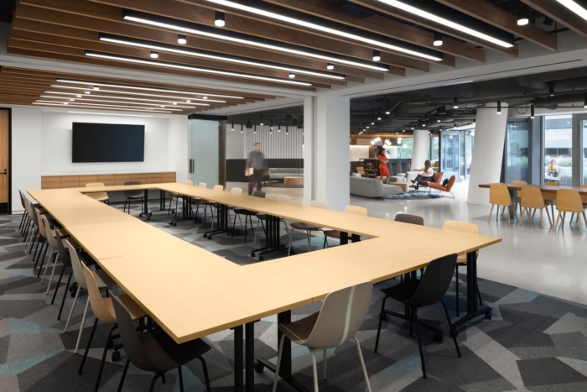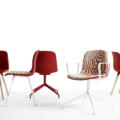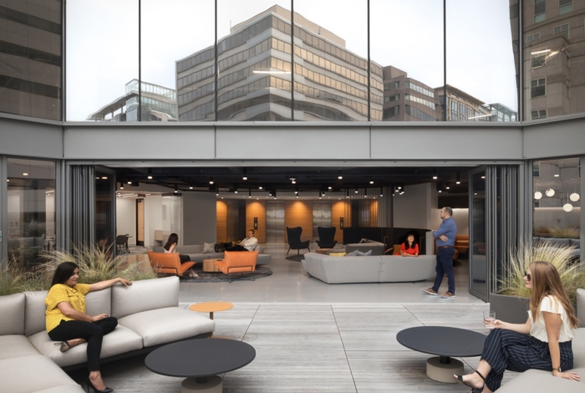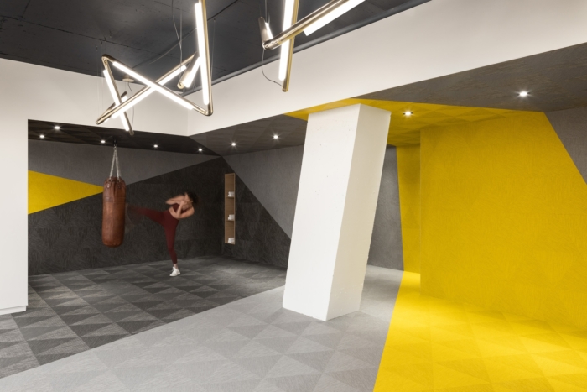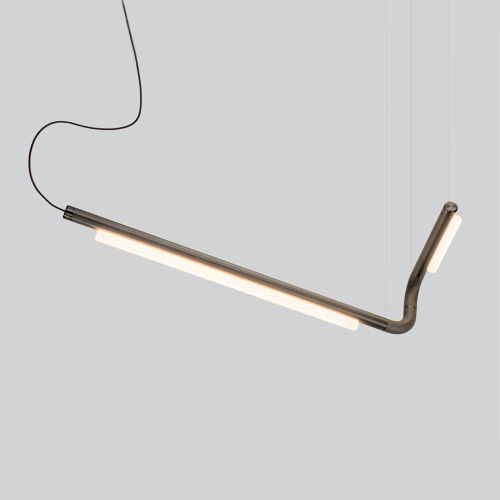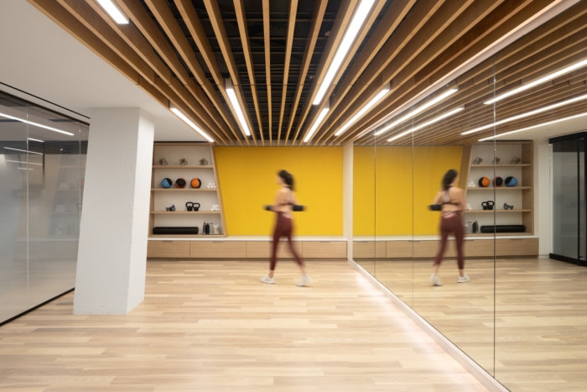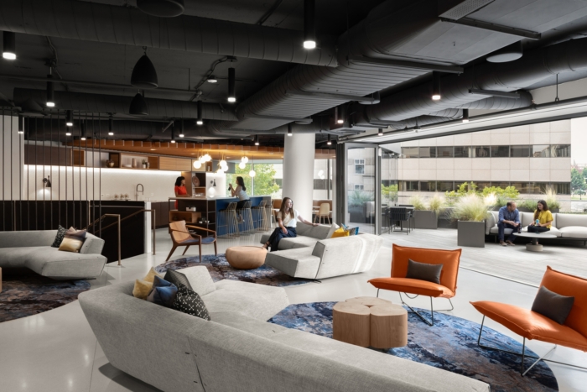
The Aleck at 1400 L Street Office Building – Washington DC
Hickok Cole renovated The Aleck at 1400 L Street in Washington DC, transforming an 1980s office building into a sleek Class A property with modern glass and metal façade, innovative interior design, and amenities.
The Aleck at 1400 L Street transforms a 1980s office building into a sophisticated Class A commercial property designed to attract the next generation of creative professionals and enterprising tenants. Located at one of DC’s busiest intersections, the renovation distinguishes the property among its precast concrete neighbors with a sleek glass and metal façade and a third-floor terrace overlooking the active streetscape.
An expanded footprint and infill on the first three floors capture what was previously under-utilized plaza space to assert the building’s new double-height entrance. The jewel box lobby features contrasting curves and dynamic angles to play off the building’s unique geometry and connect with the street. A partial reskin with new glazing extends from the lobby to the penthouse to give the building a polished appearance and ample natural light across floors.
A combination of natural yet glamorous finishes—including marble floors and sculptural wood-slatted walls—create a warm, industrial environment, welcoming tenants and visitors with plush leather seating and a custom reception desk below a statement chandelier. Striking a perfect balance of elegance and industrial craftsmanship, A dramatically suspended stair connects to third-floor amenities while striking a perfect balance of elegance and industrial craftsmanship with cascading steel rods that serve as a sculptural feature.
The Aleck’s third-floor extension accommodates 3,000 SF of new amenities, designed to transition seamlessly from professional meetings to public events. Collaborative lounge areas, a café with tea and coffee on tap, private booths for independent work, and a conference room featuring flexible partition walls combine to promote a sense of community among tenants.
The juxtaposition of new and existing architectural features created an opportunity for a unique lower-level terrace, divergent from the ubiquitous rooftop offerings in the DC market. Reminiscent of a boutique hotel environment, the terrace offers panoramic views, lounge seating, lush planters, and a flexible glass wall for an indoor-outdoor experience. Both above the sidewalk and visually connected to the buzz of 14th Street, the vibrant terrace activates the streetscape while calling attention to the building’s verticality.
A small below-level gym is transformed into a 5,300-SF luxury fitness facility with a private yoga studio, state-of-the-art equipment, spacious locker rooms, spa-inspired showers, and bike storage. Yellow and gray geometric lines evoke the aesthetic of the amenities above and slatted wooden ceiling panels serve as a direct nod to the lobby and cafe. A large mural depicts an open road in reference to the future-focused spirit of The Aleck’s tenants.
Design: Hickok Cole
Photography: Jenn Verrier
