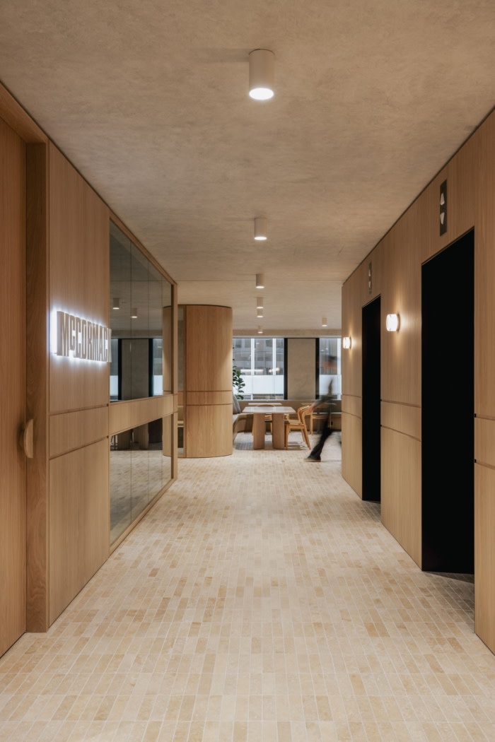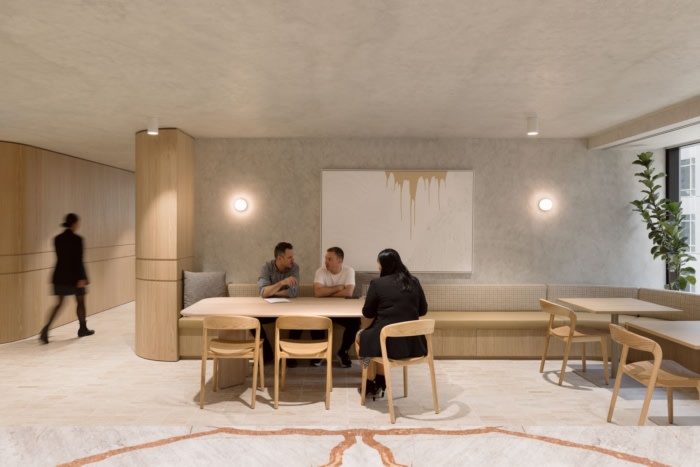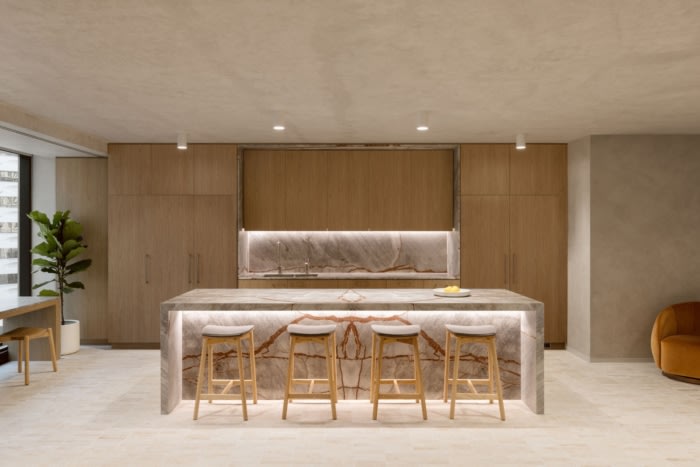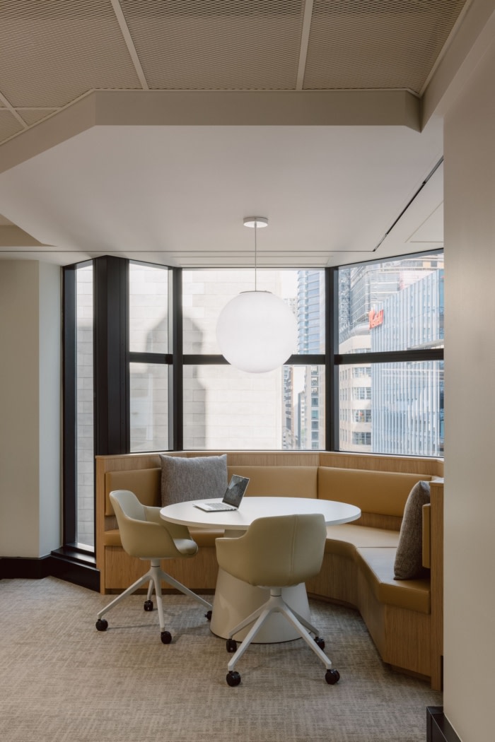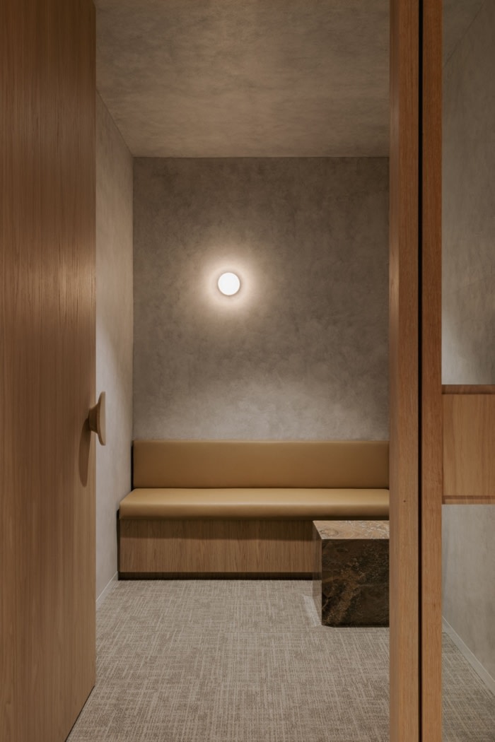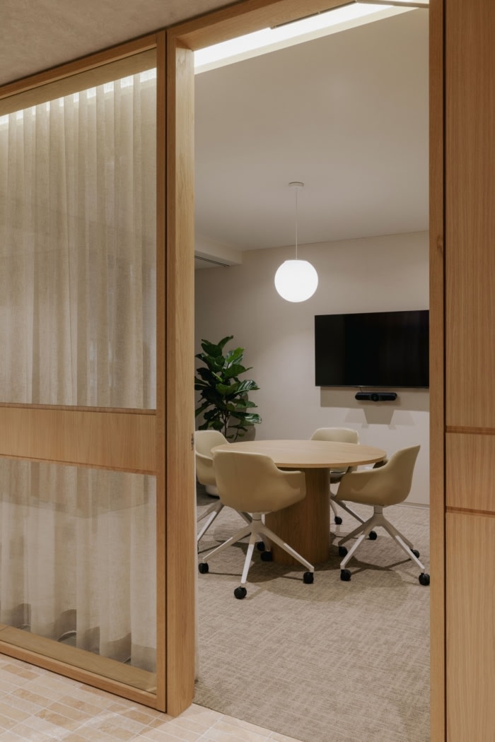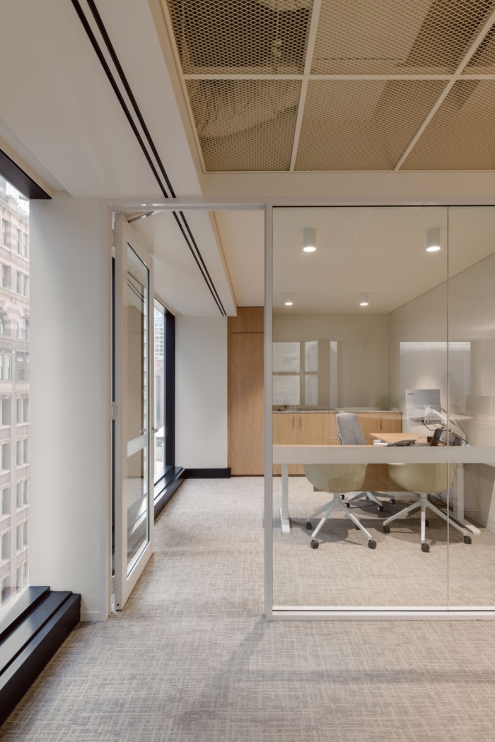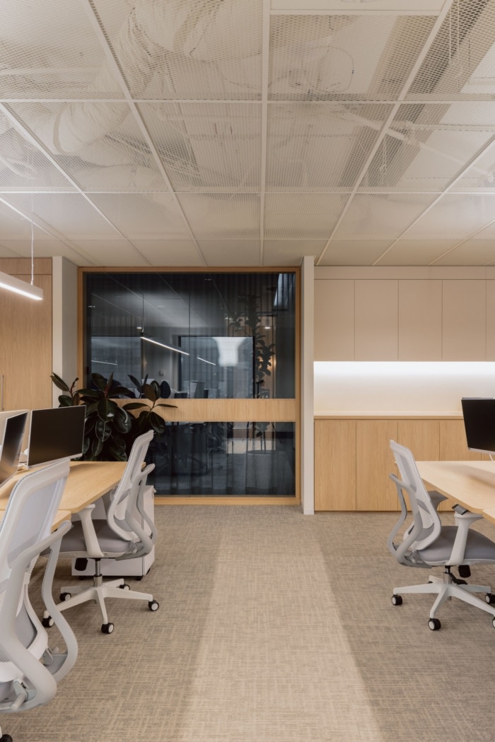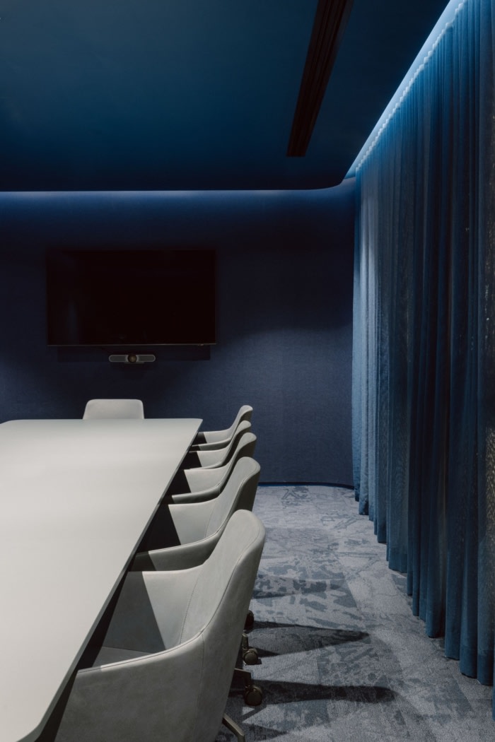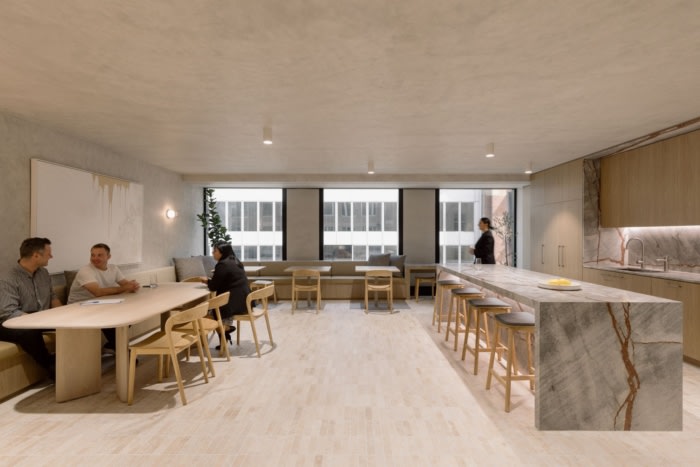
McCormack Offices – Sydney
Studio 103 collaborated on the design of McCormack’s new headquarters in Sydney, focusing on an organic color palette, high-end finishes, and functionality to reflect growth and ambition.
The continued growth of our Sydney team led to an exciting move to the CBD, marking the beginning of a collaborative journey through workplace strategy, design, and construction to create our new headquarters. This space not only embodies the growth and ambition of McCormack’s Sydney branch but also reflects our commitment to excellence.
Designed in collaboration with Studio 103, the office features a soft, organic colour palette with cosy, earthy tones, creating a work environment that nurtures wellbeing and reflects who we are and where we’re headed. The fit-out features high-end finishes, including stone used throughout, that is enhanced by LED lighting in the kitchen areas, which serves as a highlight of the space.
Taking on the challenge of being our own client, we managed internal pressures and adapted to new ideas with the help of our dedicated team. Being able to draw on our own expertise across the design and construct process ensuring the best results – efficiently, aesthetically, and financially.
Beyond its prime location, this new hub enhances our connectivity to the majority of our ongoing projects, which are predominantly based in the CBD. This move is more than just a logistical upgrade; it’s a statement of our dedication to the ongoing success of our Sydney team. It improves our accessibility to both sites and clients, which is a critical factor as we continue to expand.
We extend our gratitude to all the suppliers and contractors involved in bringing our new office to life.
Design: Studio 103
Photography: Elise Scott
