
Cambiaso Risso Group Offices – London
Morgan Lovell designed a fluid, inspiring workspace for Cambiaso Risso Group’s European headquarters, integrating brand heritage and connectivity across Europe with ocean-inspired elements and sustainable design touches.
Morgan Lovell designed a fluid and empowering workspace for Cambiaso Risso Group’s European headquarters, creating a space that seamlessly connects their offices across Europe, reflects their rich brand heritage and inspires employees to ‘turn obstacles into opportunities’.
Cambiaso Risso Group, a maritime services provider with a rich heritage, sought to establish a European headquarters that represented their brand values while connecting seamlessly to their offices across Europe.
The brief emphasised creating a showcase headquarters that embodied adaptability, creativity and collaboration, whilst also reflecting their unique identity and promoting trust, a key pillar of their closely knit culture. With their deep understanding of their vision and prior experience with the building, Morgan Lovell were perfectly positioned to bring their aspirations to life.
A core design element was to ensure the space reflected CR International’s brand and heritage, drawing inspiration from the company’s connection to the sea and its many coastal office locations. The design incorporated fluid, organic lines reminiscent of water, with the reception area featuring custom joinery that mirrors the coast lines of other offices, creating a seamless link across locations. Throughout the space, finishes include subtle references to the ocean, with calming colours and textures that reinforce the brand’s identity.
A special design detail is the kitchen’s table top made of recycled denim originated in Genoa, where the company was founded, honouring the company’s Italian roots. This thoughtful element connects the company’s heritage to modern, sustainable design choices, seamlessly blending the past with the present.
Maximising natural light and the London city views from the 38th floor was a priority to enhance employee wellbeing. The layout was designed to make the most of these elements, ensuring a bright and airy atmosphere that contributes to a positive work environment. A central core breakout area was incorporated as a flexible space where employees can collaborate or take a break. This area, with its adaptable seating arrangements, encourages interaction and provides an opportunity for relaxation. Design features, including subtle ocean inspired patterns in the glass and finishes, reinforce the maritime connection and create a sense of tranquillity throughout the space.
Design: Morgan Lovell
Photography: Thierry Cardineau


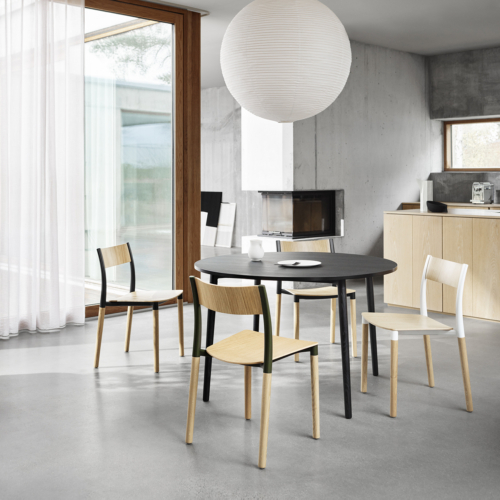




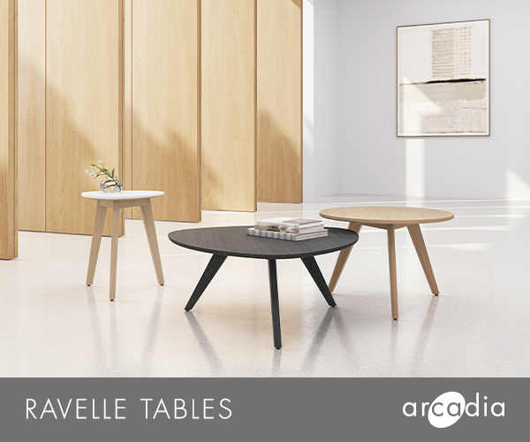
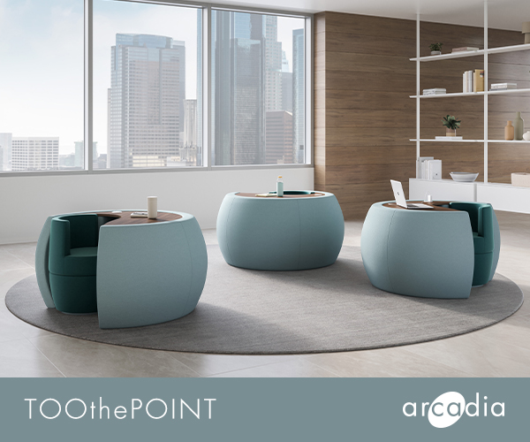
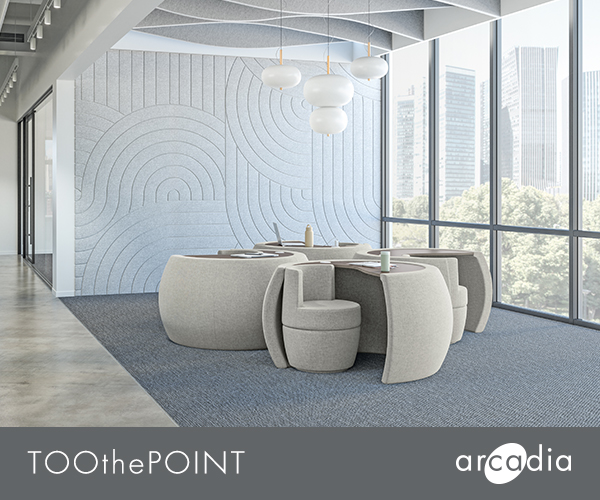
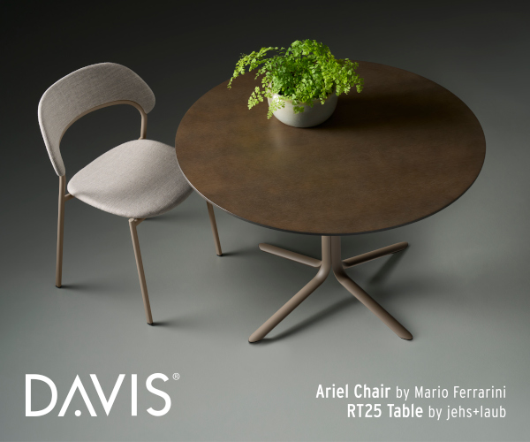
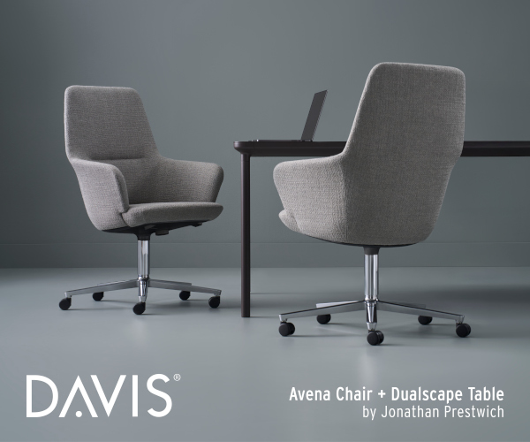



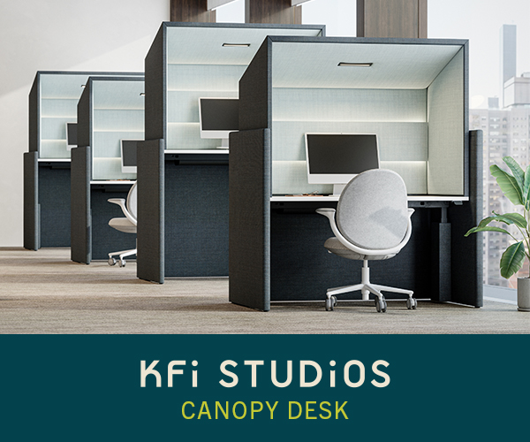
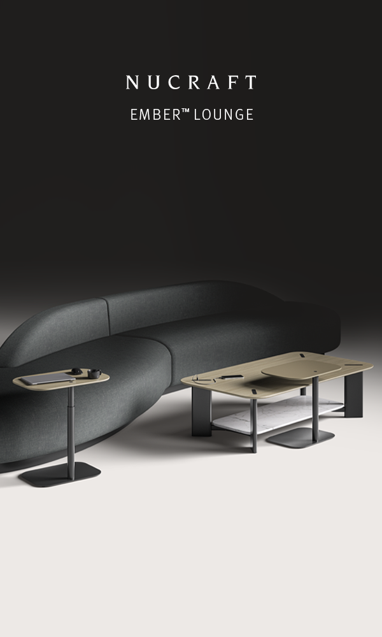
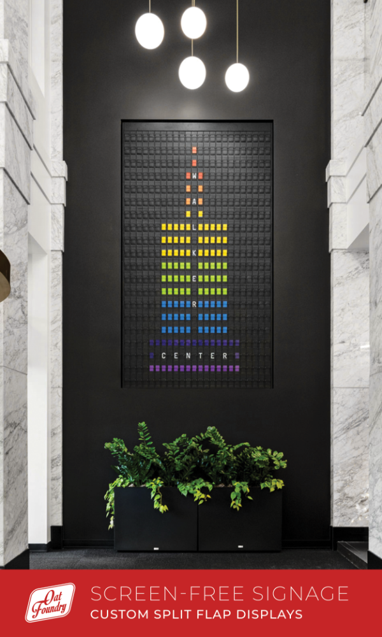
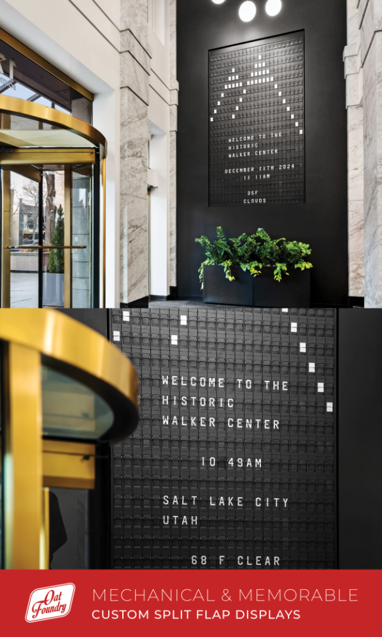
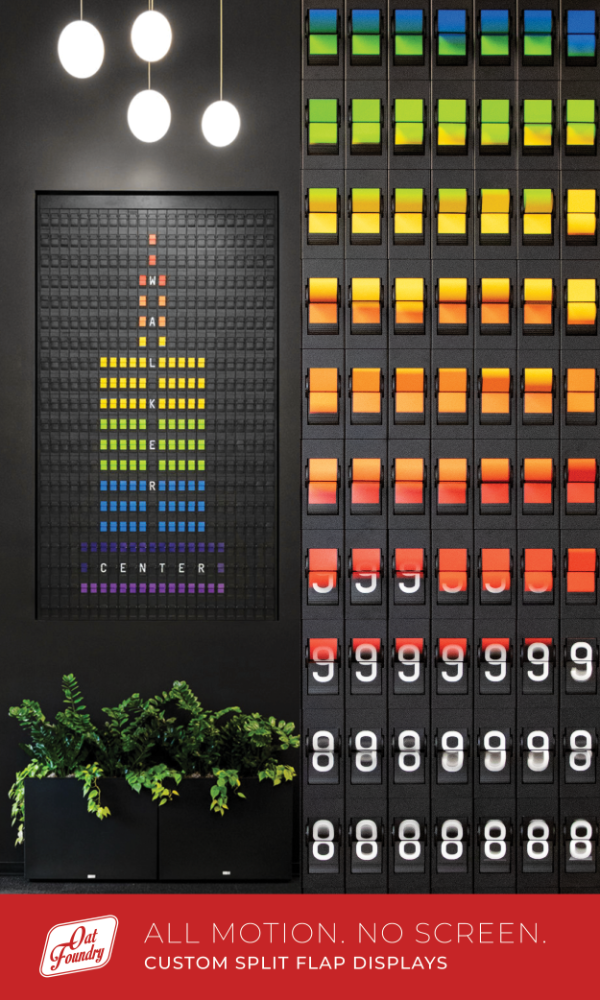
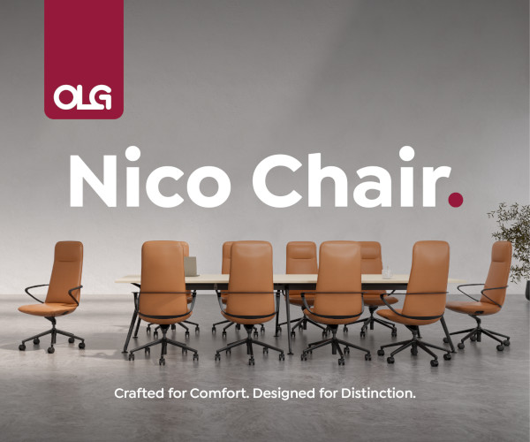
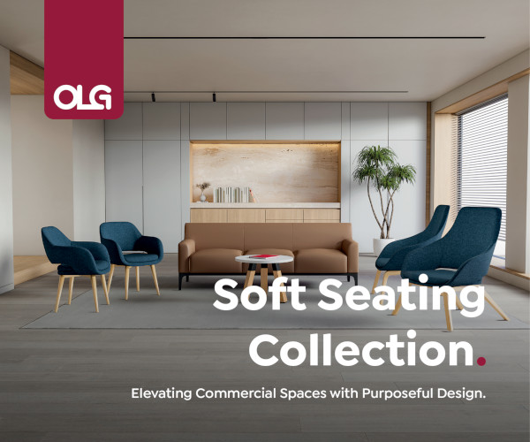
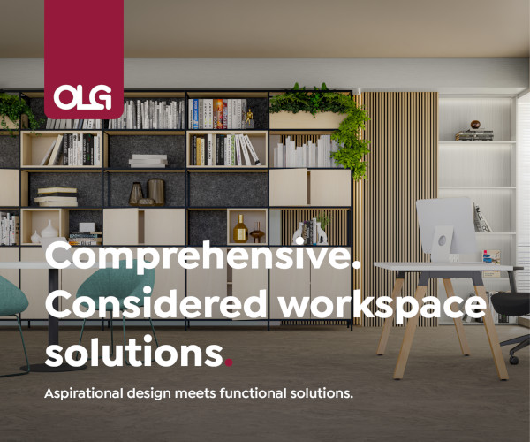
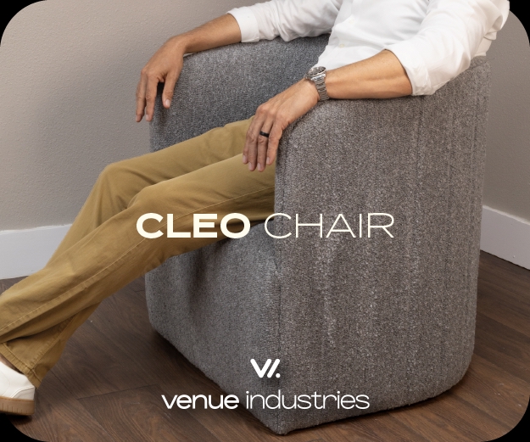
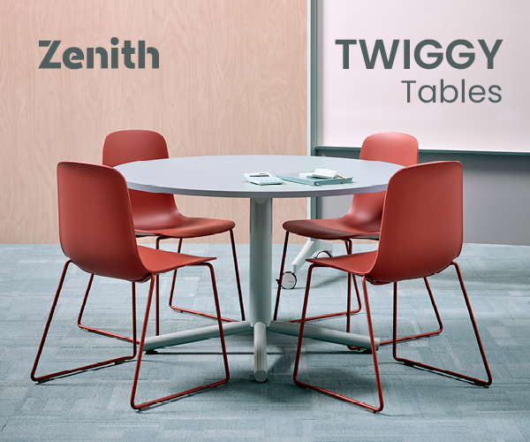
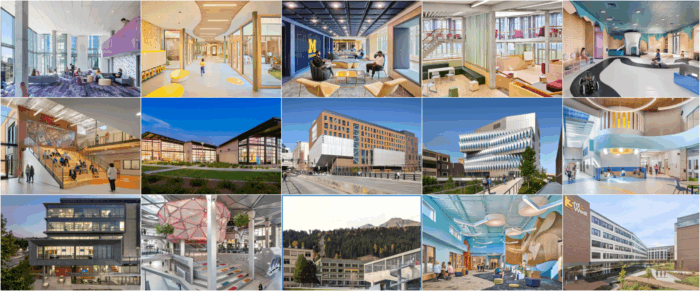
Now editing content for LinkedIn.