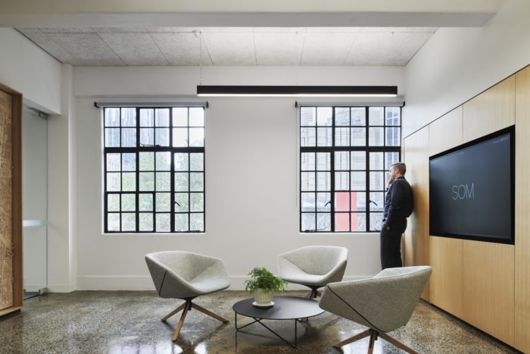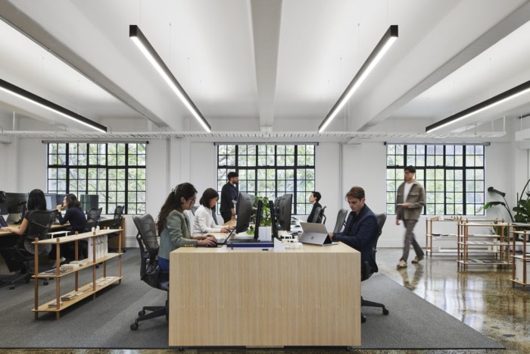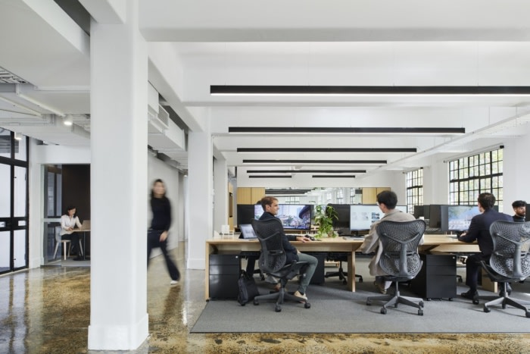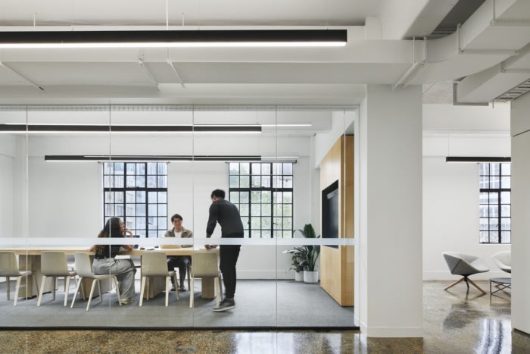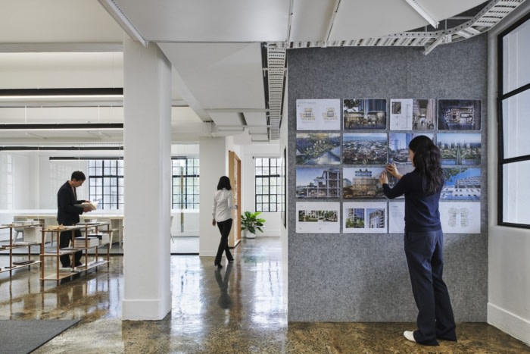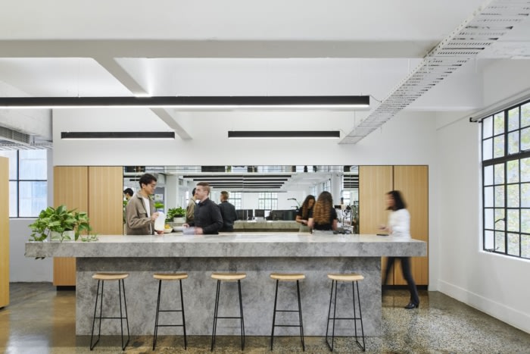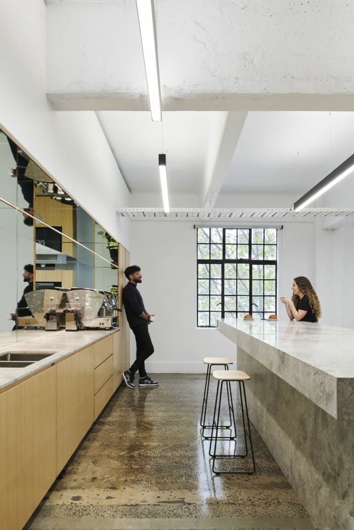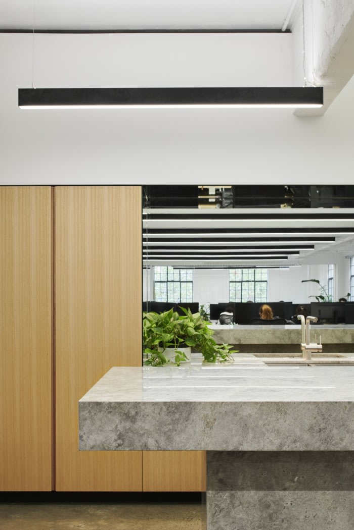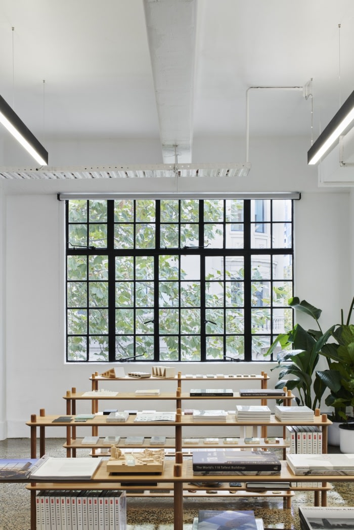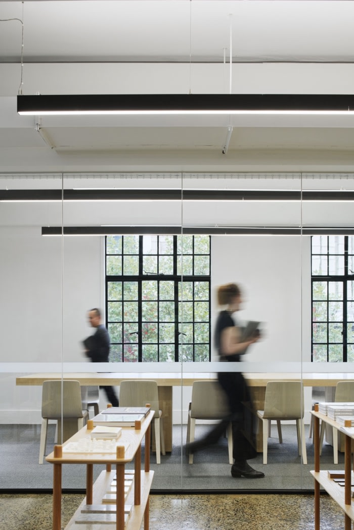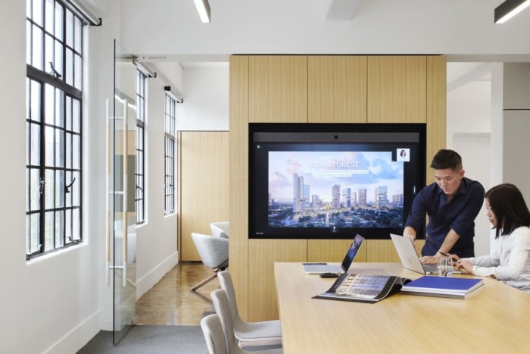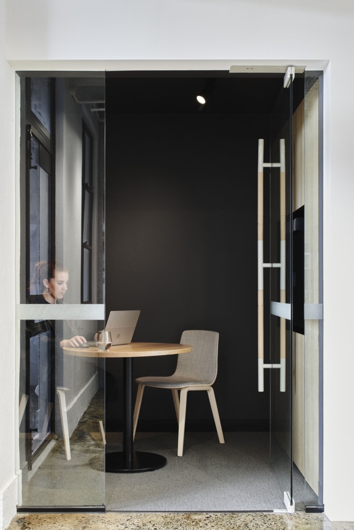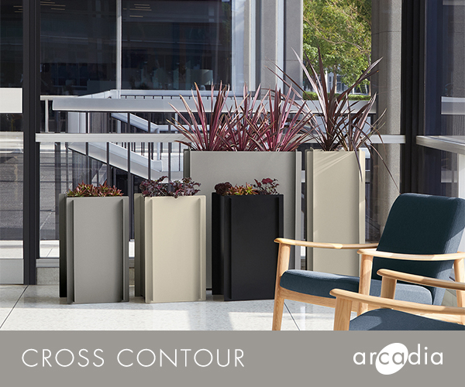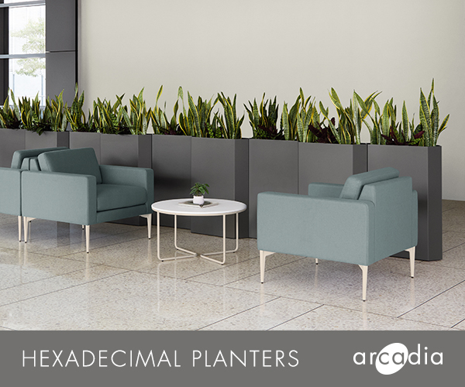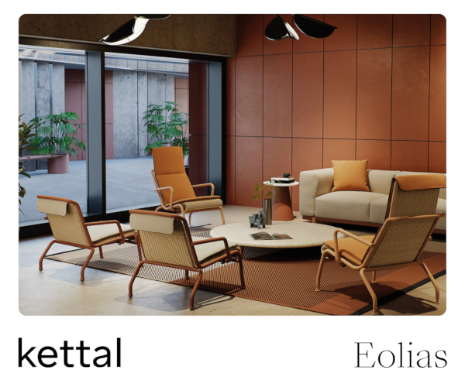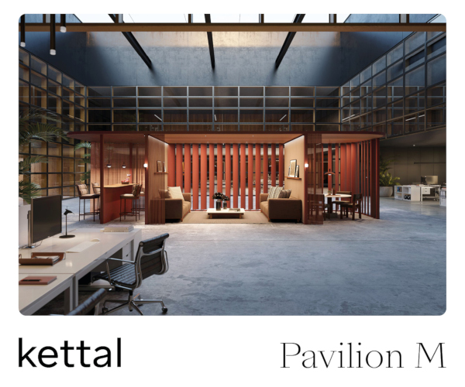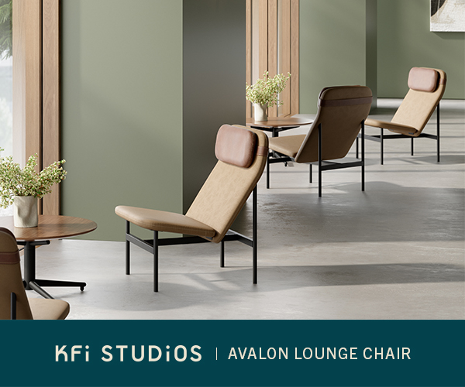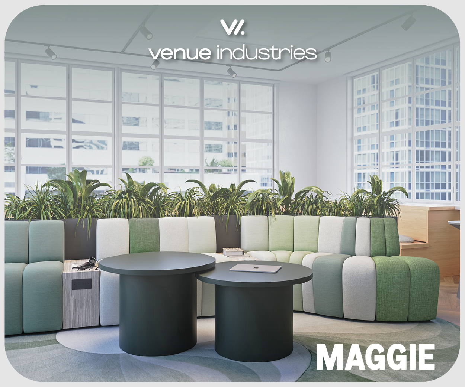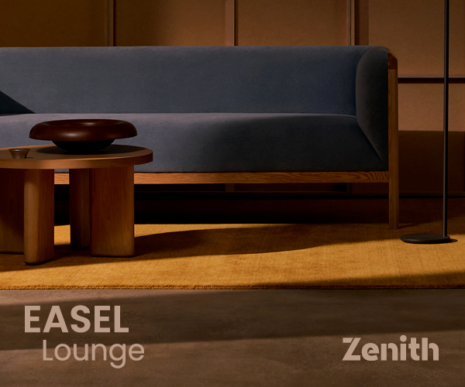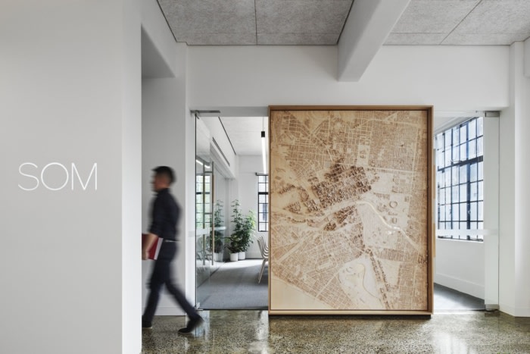
Skidmore, Owings & Merrill (SOM) Offices – Melbourne
Skidmore, Owings & Merrill (SOM) has opened a new Melbourne studio designed with contemporary, low-carbon materials to support their expanding portfolio of architectural projects in Australia and the region.
Global architecture, urban design, and engineering firm Skidmore, Owings & Merrill (SOM) has opened a new studio in Melbourne to support their expanding portfolio of work in Australia and across the region.
Continuing the legacy of delivering such landmark projects as Sydney’s heritage-listed Wentworth Hotel and the award-winning 100 Mount St. in North Sydney, the Australia studio’s recent commissions include the restoration and expansion of Melbourne’s historic coffee palace at 189 Toorak Road, a new tech hub at Central Place Sydney, a residential development at 424 St. Kilda Road and ongoing work in Perth.
Located on the third floor of the Union Bank Chambers building in Melbourne’s Central Business District, the studio incorporates contemporary, low-carbon materials—such as Tasmanian oak, marble, and polished concrete—into the nearly century-old building. Designed to accommodate up to 24 architects, urban designers and engineers, the studio is led by partners Scott Duncan, Adam Semel, and Doug Voigt; structural engineer Aaron Mazeika; urban designer Michael Powell; and architects Jorge Ortega, Jarrad Morgan, Ariana Rodriguez, Justin Chen, and Chris Whelan.
“A multidisciplinary approach has been foundational to our practice and to SOM’s delivery of exceptional results on projects worldwide,” said Scott Duncan. “Our Melbourne studio extends that ethos by bringing together expertise in urban design, engineering, and architecture, and we’re excited to bring our collaborative process to our work in Australia.”
Design: Skidmore, Owings & Merrill (SOM)
Photography: Nicole England
