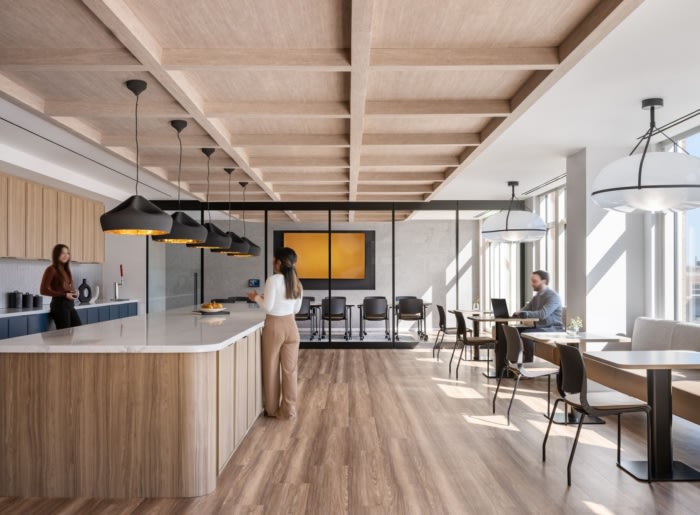
Weiss Asset Management Offices – Boston
OTJ Architects reimagined the Weiss Asset Management offices in Boston, creating a wellness-focused, amenity-rich workspace that enhances collaboration and rejuvenation for a high-performing team in a post-Covid environment.
For more than 30 years, Weiss Asset Management (Weiss) has developed proprietary investment strategies that deliver high risk-adjusted returns to investors. With over three billion dollars in assets under management by more than one hundred employees, Weiss credits its success to the talent and tenure of the diverse professional group that comprises the organization. Driven by the dual mandate of recruitment and retention in a hyper competitive industry, Weiss partnered with OTJ Architects to reconceive of their workplace as a highly amenitized post-Covid destination that invigorates individuals and, in so doing, strengthens a fast-paced, round-the-clock culture.
From the onset of the project, OTJ and Weiss uncovered unique cultural synergies that cemented our design and business partnership. Whereas Weiss works collaboratively to solve problems through research, analysis, and an analytically rigorous approach to decision making, so too does OTJ leverages an intelligence-based approach that draws on research, client evidence, and proven data-driven principles to align the physical environment to business, operational, and human objectives. The rigorous investigation that resulted from our shared commitment to the development of strategic solutions revealed the need to counterbalance high-stress work on the trading floor with areas that present opportunities for physical, mental, and intellectual rejuvenation.
Our team’s solutions, though admittedly rarely seen in the workplace, incentivize on-site attendance. Amenity spaces designed to entice staff to return to the office include a yoga studio with commanding views of the Boston skyline, wellness and haircut rooms, an ample café space complete with catering kitchen, and a coffee bar. A reconfigurable, multi-purpose room, complete with an operable partition, adjoins the café to accommodate larger gatherings. In addition, efficiency is bolstered by the addition of a 90-seat open work-zone, supported by phone rooms, shared offices, and heterogeneously sized conference rooms to accommodate various work styles.
A sophisticated, meditative quality permeates the entirety of the renovated workplace. To achieve this aesthetic dimension, designers selected neutral shades complemented by light wood tones and accented by pops of cerulean. Weiss’ commitment to the wellness of its staff is further underscored by the inclusion of biophilic elements and the deployment of solutions that maximize daylight access across communal areas. Lastly, acoustic quality was maximized through the inclusion of undulating baffles along the central corridor as well as a coffered ceiling element made of recycled felt installed over the cafe and library.
Design: OTJ Architects
Photography: Trent Bell
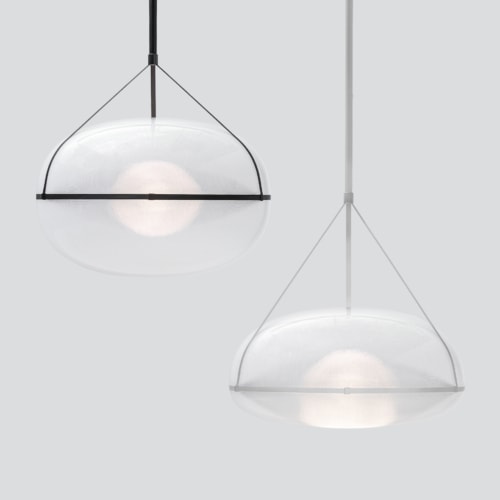
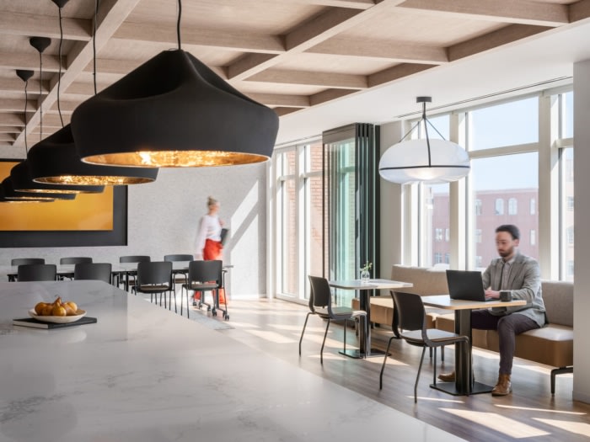

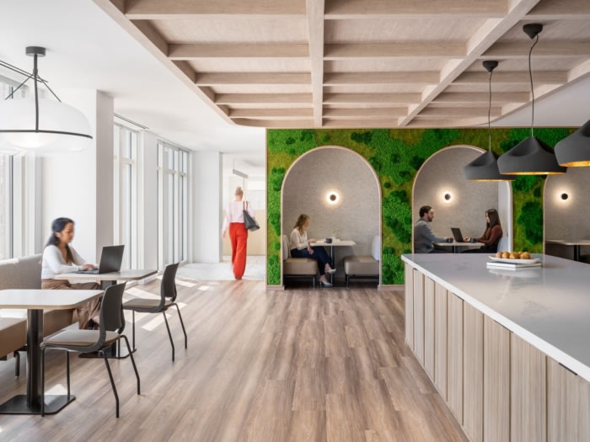
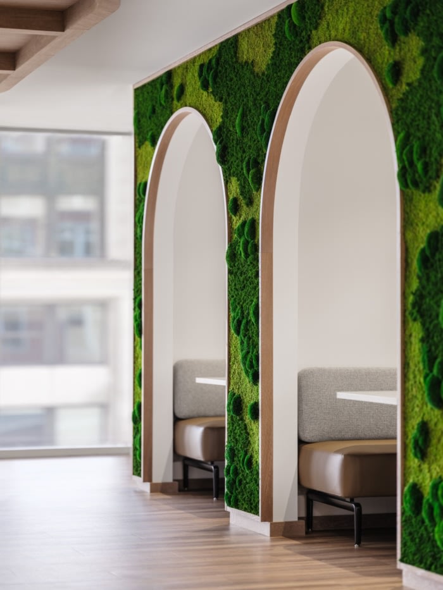

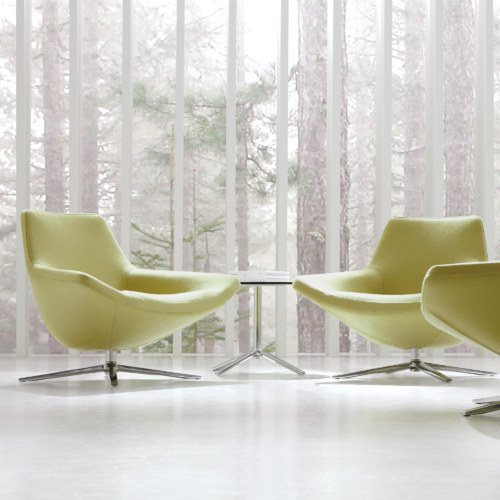
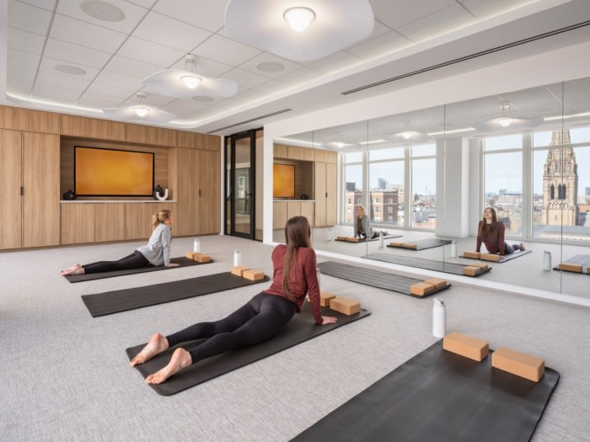

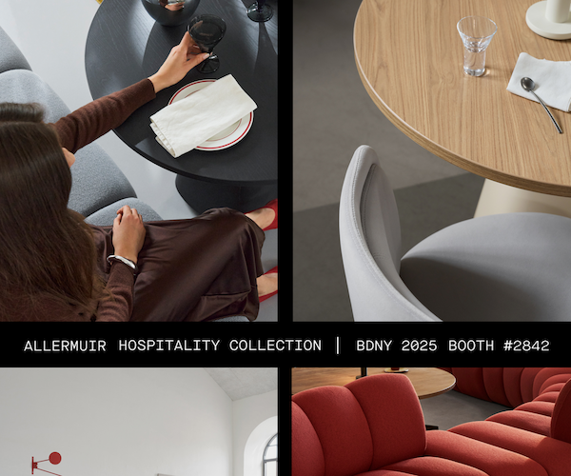



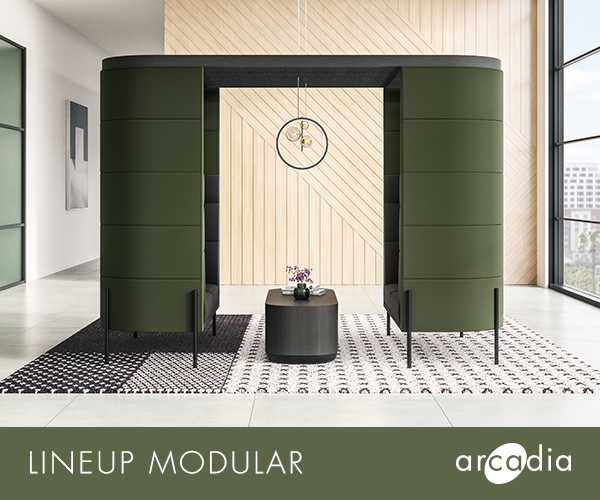




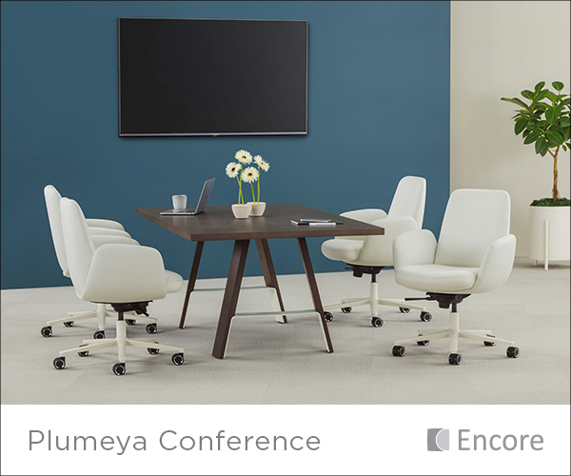






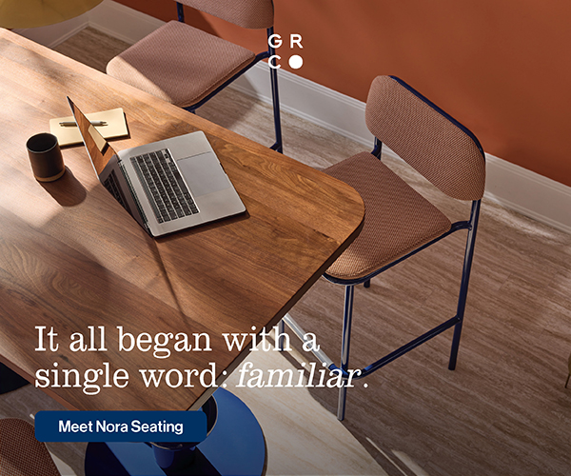


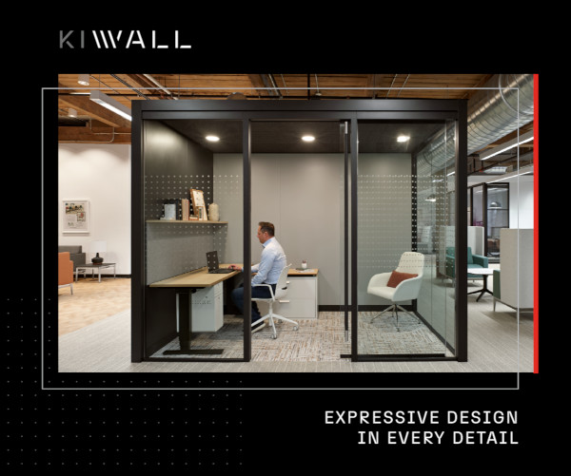
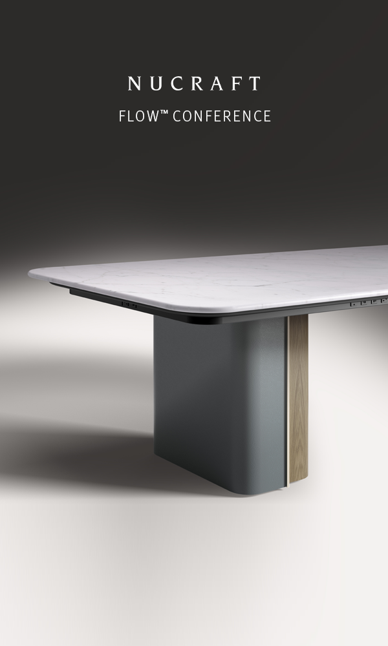
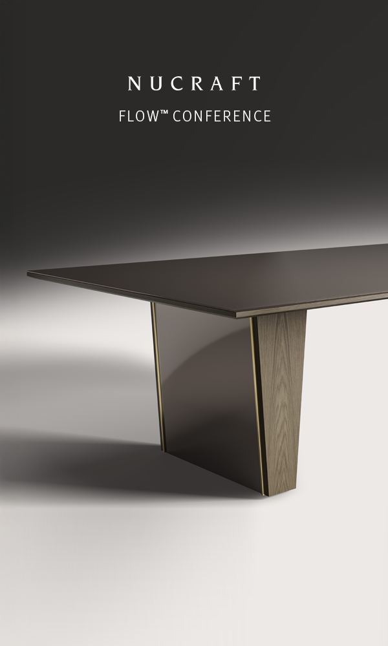
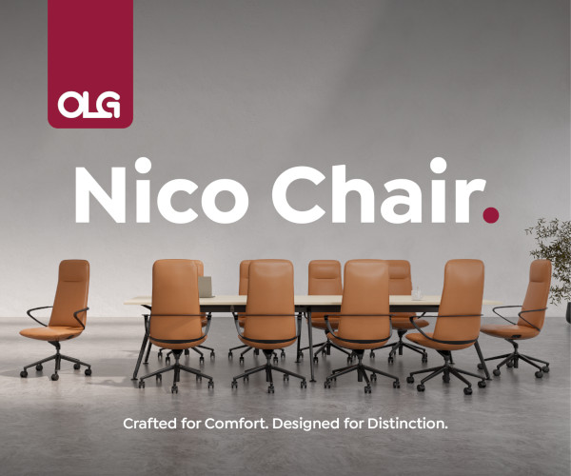

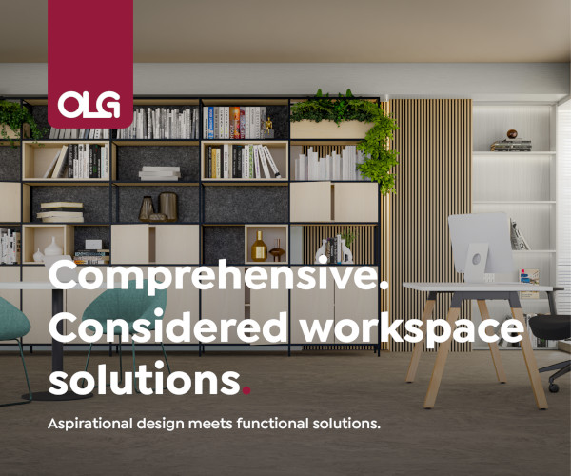



Now editing content for LinkedIn.