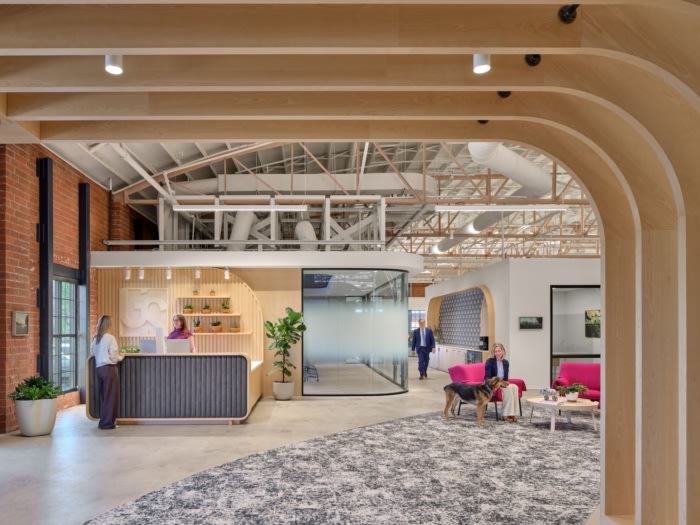
Gardner Skelton Offices – Charlotte
Little Diversified Architectural Consulting transformed a 1960s industrial building into the vibrant Gardner Skelton offices in Charlotte, embracing wellness and creativity in a distinctive, adaptive reuse design that redefines legal workplaces.
Gardner Skelton’s new headquarters is a bold and expressive adaptive reuse project that redefines what a law office can be. Located in Charlotte’s eclectic NoDa arts district, the 20,000-square-foot workplace transforms a 1960s industrial building—formerly a chocolate factory, nightclub, and church—into a vibrant, wellness-centered hub that celebrates creativity, connection, and authenticity.
Challenging the traditional expectations of legal office design, the firm sought a space that reflects its human-centric culture and commitment to well-being. The design team responded with a vision rooted in storytelling, imagination, and immersive research. Inspired by a narrative exercise based on If Buildings Could Talk, the project embraced responses like “I want to be filled with green things” and “I want to be noticeable,” using them as creative fuel to shape an environment that is as distinctive as it is functional.
Original industrial elements—including exposed brick, concrete floors, and wood trusses—were preserved to honor the building’s history, while large windows, garage doors, and biophilic features infuse the space with light, air, and life. A symbolic “leash” element, winding through the building, connects murals, rooms, and gardens in a playful metaphor for movement and connection. The result is a layered interior that feels both grounded in its past and vibrantly modern.
Wellness is woven throughout the design. Photometric lighting, natural ventilation, air-purifying greenery, a dedicated wellness room, and restorative outdoor areas support mental clarity and emotional balance—essential for high-performance professions. The layout prioritizes flexible workstyles and encourages spontaneous collaboration, reflecting the firm’s belief that law is not just analytical, but inherently creative.
Adding to the firm’s distinctive culture, the headquarters is also fully pet-friendly—featuring built-in treat compartments, doggie doors, and a bubbling outdoor fountain for its beloved four-legged “stress-reduction consultants.” These features are more than just fun additions; they represent a deeper design philosophy that prioritizes joy, comfort, and connection in an industry often marked by formality and pressure.
In the words of founding partner Nicole Gardner: “Lawyering is essentially creative problem-solving. I want people to relax and get creative—to really dig into a problem and not be afraid. I think our space encourages that.”
By diverging from legal industry norms and embracing a playful, wellness-focused, and inclusive design, Gardner Skelton has created a headquarters that’s not only an inspiring place to work, but a visual expression of who they are—bold, grounded, and unapologetically human.
Design: Little Diversified Architectural Consulting
Contractor: Harker
Project Management: Strata
Photography: Halkin Mason Photography
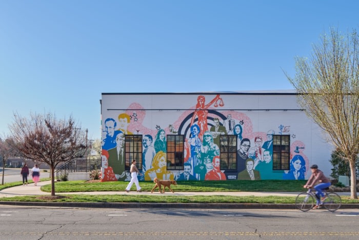
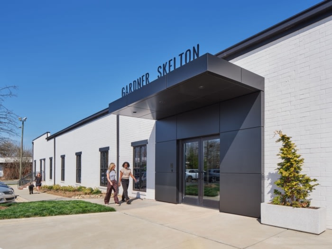
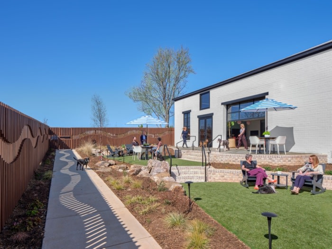
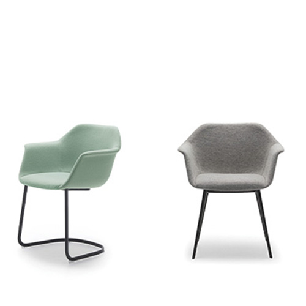
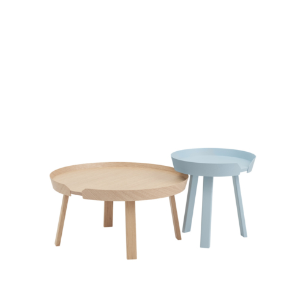
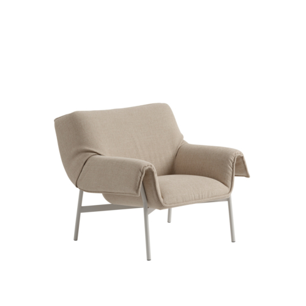
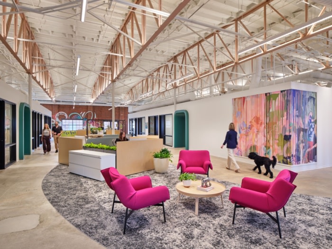
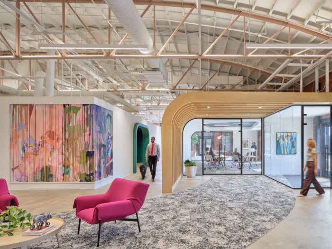
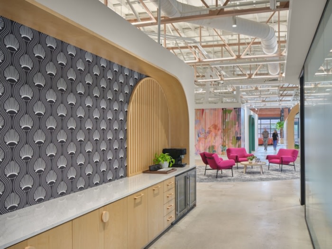
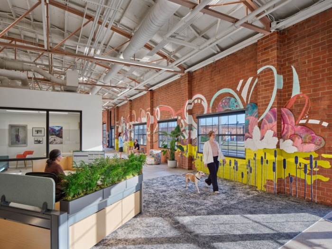
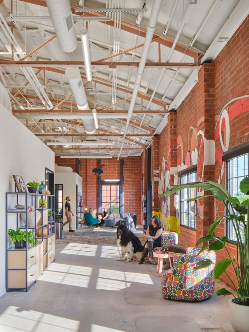
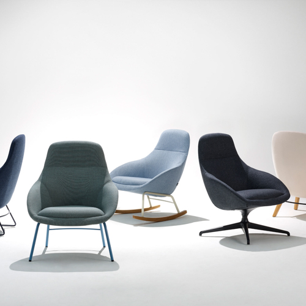
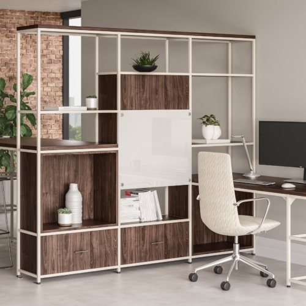
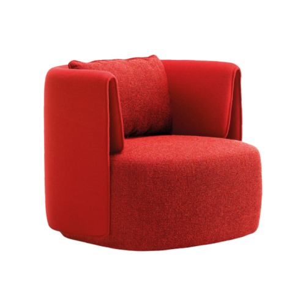
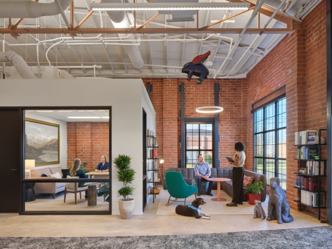
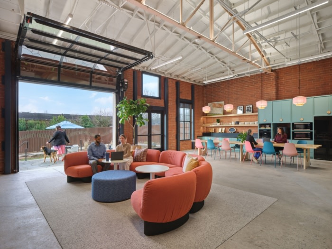

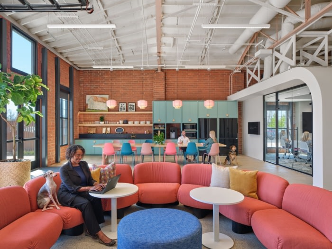
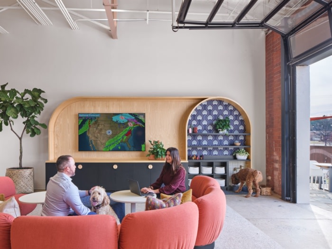
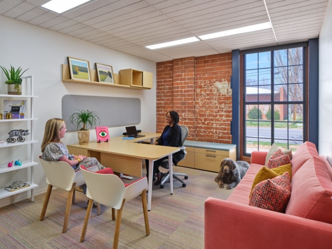

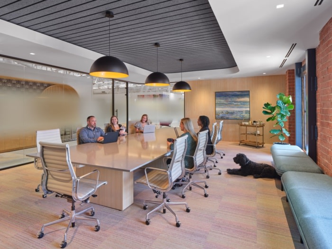
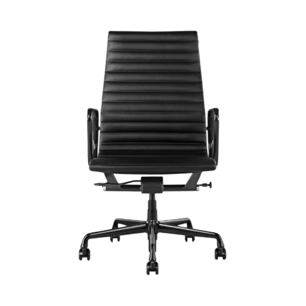
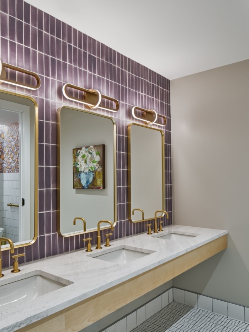

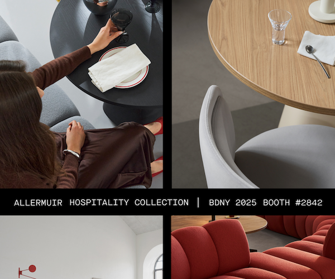



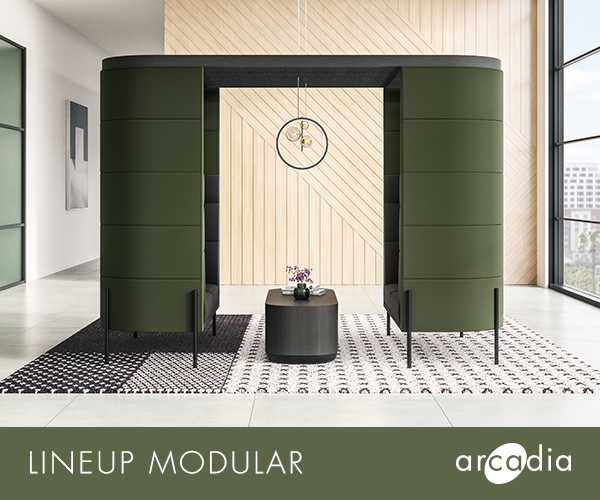
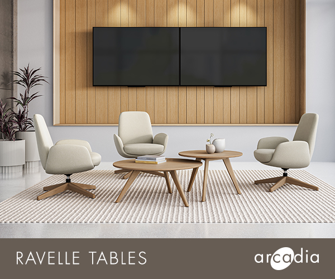
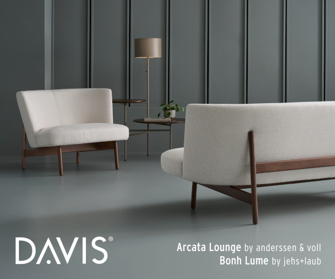
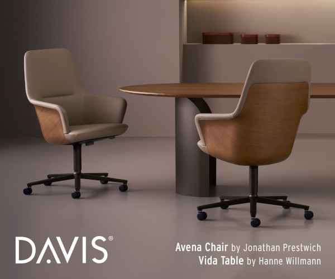
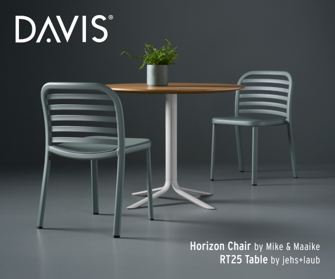
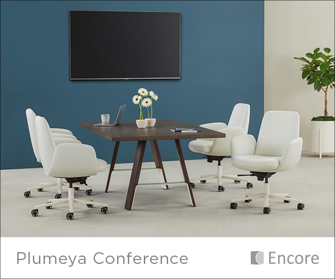





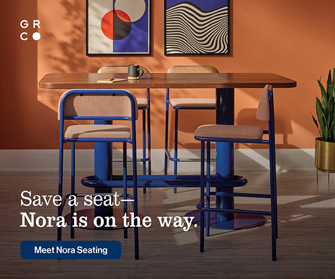
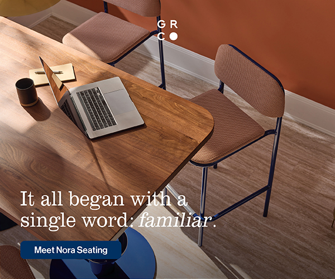
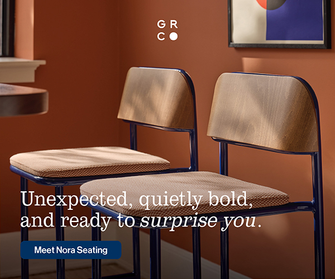
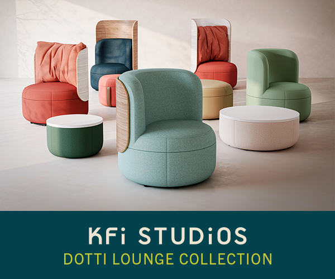
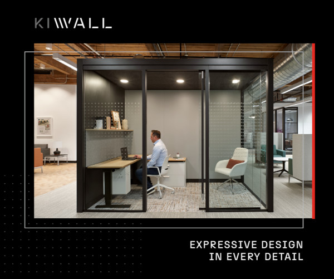
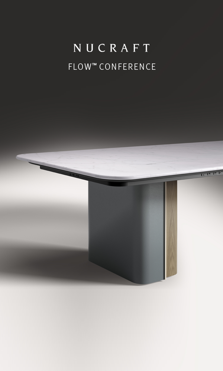
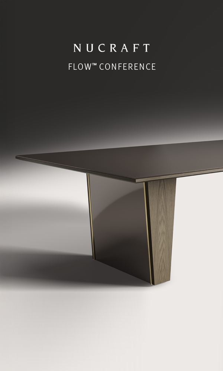
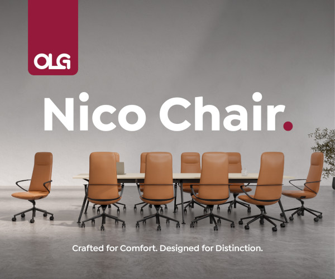
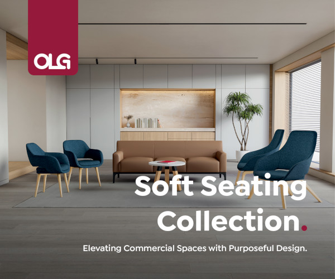
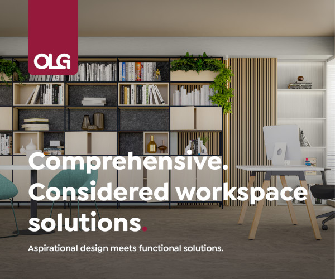
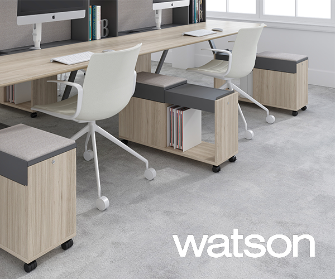

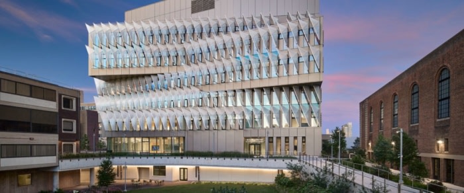
Now editing content for LinkedIn.