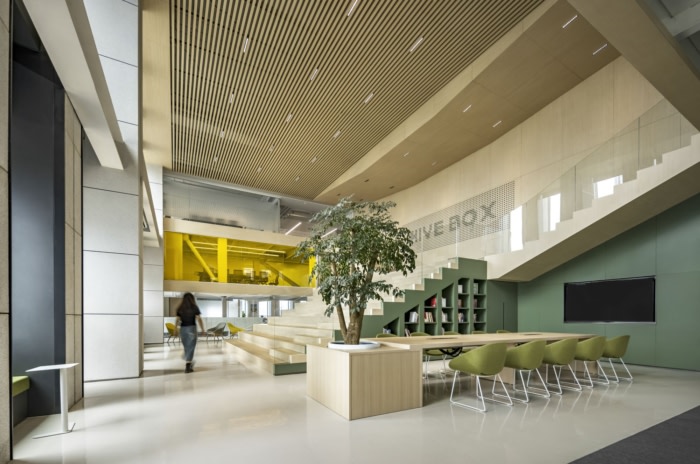
HIVE Box Network Technology Offices – Shenzhen
The Hive Box headquarters in Shenzhen, designed by Matrix Design, transforms office space into a dynamic “Fun BOX” concept, integrating playful elements, natural elements, and varied spatial experiences.
Located on the upper floors (16F–20F) of the Qianhai Investment Holding Building in Nanshan, Shenzhen, the Hive Box headquarters covers approximately 6,000㎡. With panoramic views of both sea and city, the space is uniquely positioned to inspire creativity and foster a strong sense of place.
The design reimagines conventional office space by fusing architecture with Hive Box’s brand philosophy—transforming the workspace into a vibrant, dynamic “Fun BOX.” Drawing inspiration from the joy of opening a parcel, the concept treats each floor and room as a stacked express box, creating a multi-layered, playful, and interconnected environment.
Rather than following a rigid layout, the design emphasizes human-centric elements—natural wood, greenery, and abundant daylight—creating a workplace that is warm, energizing, and deeply connected to nature. Misaligned structural forms across the floors are intentionally preserved and celebrated, forming dramatic double-height atriums and overlapping volumes that simulate twisting, rotating boxes. These spatial interplays introduce dynamic circulation paths and encourage visual exploration, breaking the monotony of typical office planning.
The space is divided into several key “BOX” typologies:
Collaboration BOX: Open-plan workstations surround central brainstorming hubs, encouraging interaction, teamwork, and flexible collaboration.
Conference BOX: Bright, minimalist meeting rooms support all types of gatherings, enhanced with ergonomic furniture and splashes of green to stimulate ideas.
Service BOX: Each floor features a compact, all-in-one utility zone including a pantry, phone booths, coffee machine, and printing station—convenient and efficient.
More than just an office, Hive Box’s new headquarters is a spatial metaphor for the brand’s mission: connection, movement, and joyful discovery. It redefines the workplace as a container of inspiration—where design fuels imagination, and architecture becomes a catalyst for innovation.
Design: Matrix Design
Construction: Huasen Architecture and Engineering Design Consulting
Photography: Interpretation & Sublimation
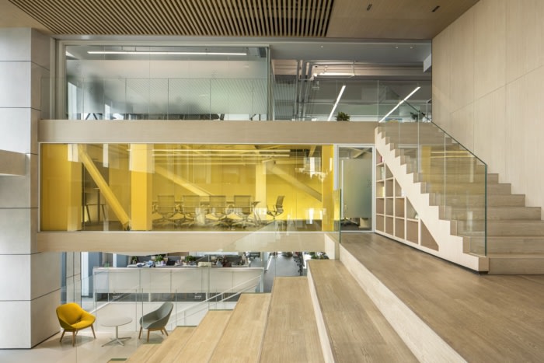
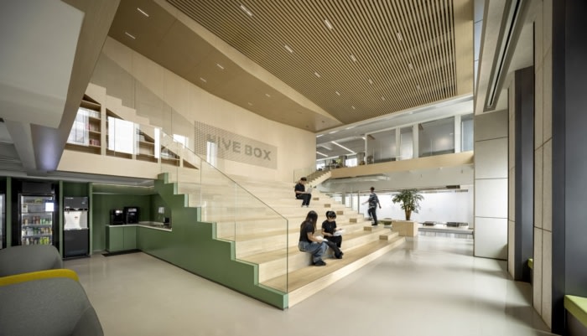
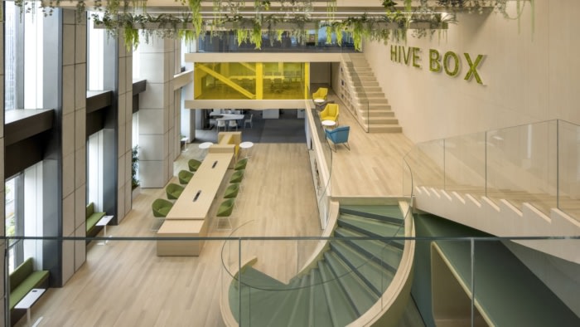

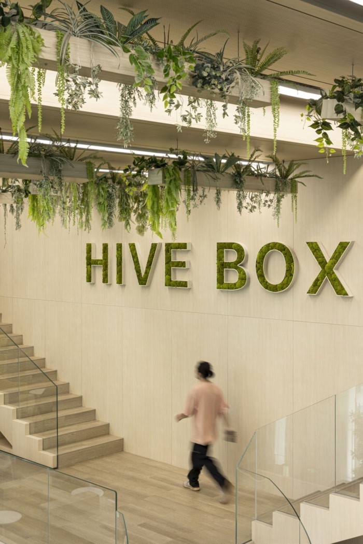
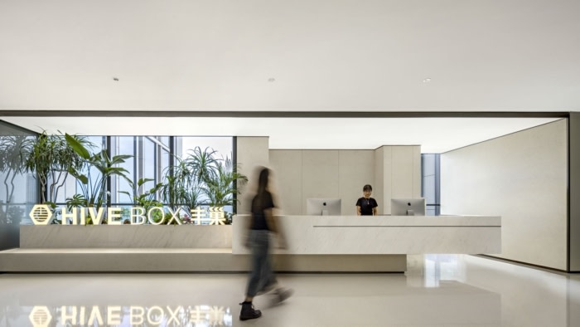
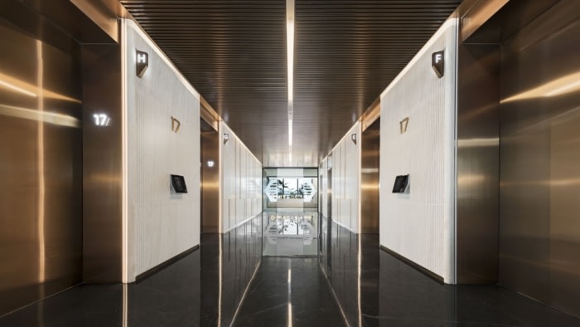
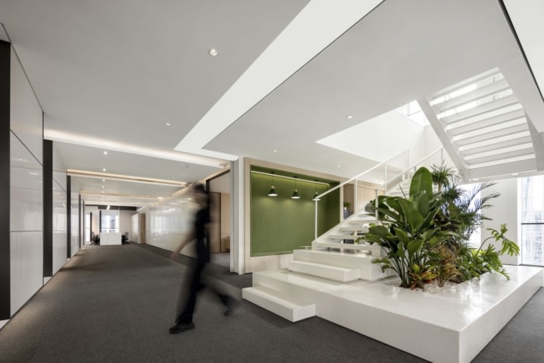
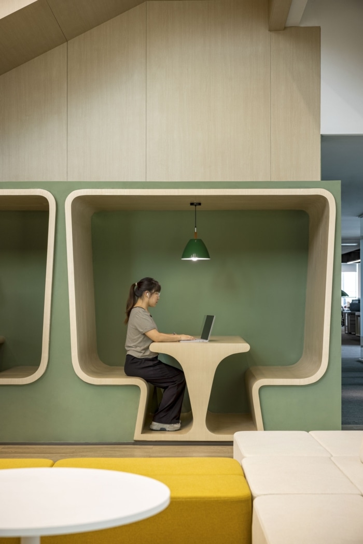
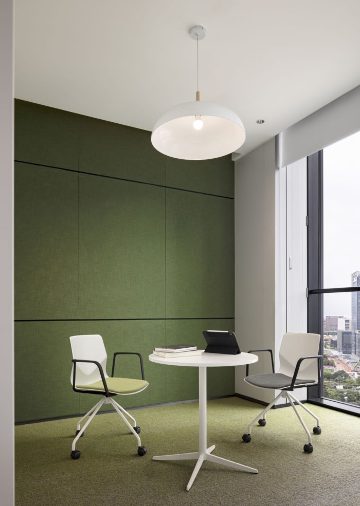
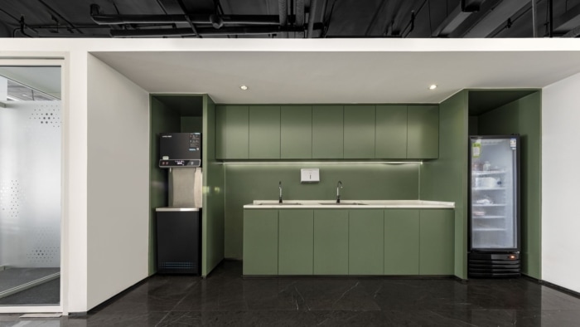
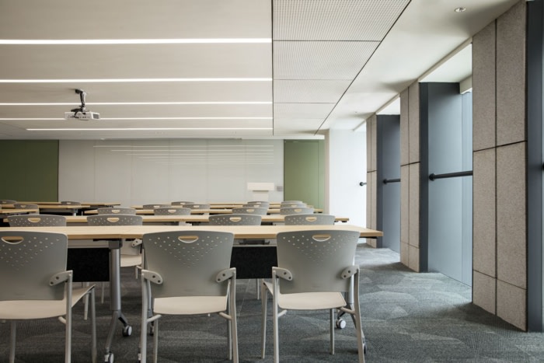





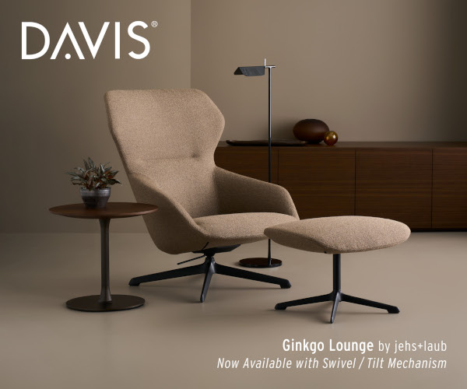
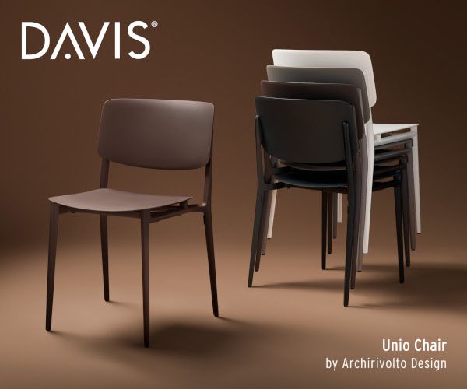
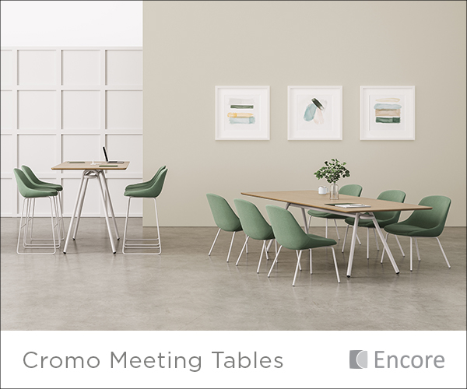











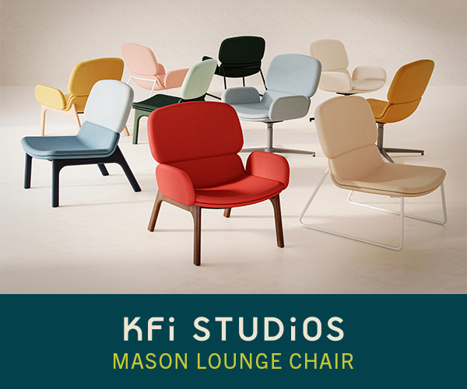
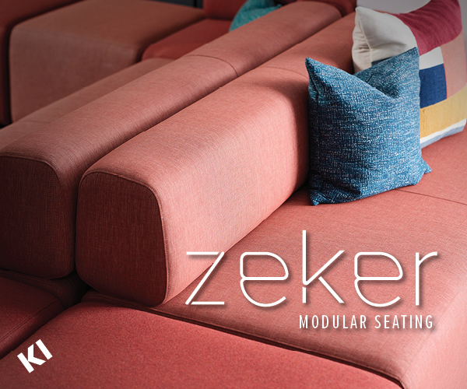








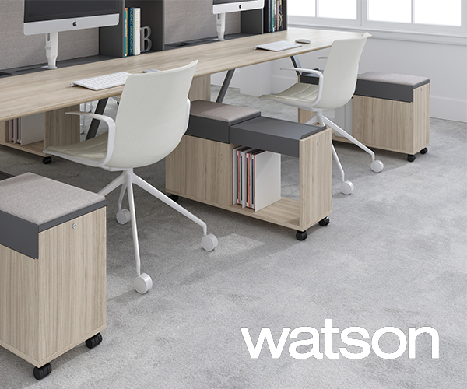
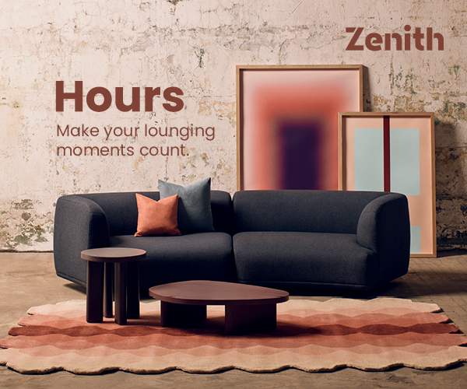
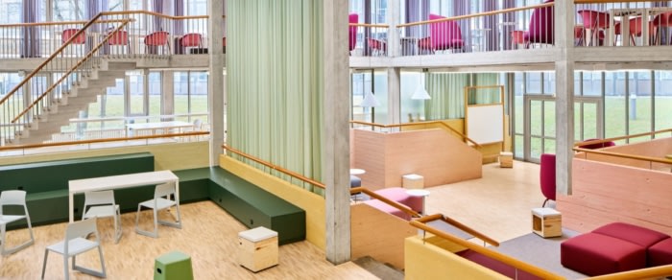
Now editing content for LinkedIn.