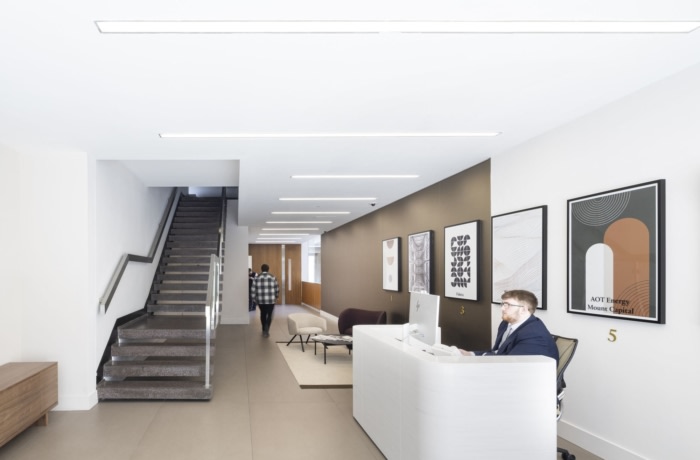
The Pollen Estate Offices – London
Morgan Lovell transformed The Pollen Estate offices in London into a timeless, sustainable workspace that honors Mayfair’s heritage while offering flexible, modern amenities for today’s occupiers.
The Pollen Estate wanted a space that would draw in occupiers while staying true to the heritage and artistry of its location. Morgan Lovell created a timeless and flexible space that pays homage to its surroundings whilst providing the practical, high quality environment today’s occupiers expect.
The Pollen Estate needed a refurbishment that would reinvigorate a vacant space and make it attractive to prospective occupiers in a highly competitive market. The design needed to align with the building’s heritage, embrace the area’s culture and maintain a premium feel throughout.
The design takes inspiration from the surrounding streets and the deep artistic roots of Mayfair – from the geometric patterns of Burlington Arcade to the soft, crafted forms of the Royal Academy and Savile Row. Subtle references appear throughout the space, in everything from curved walls to textures and finishes. This visual language creates a sense of belonging and allows future occupiers to feel instantly connected to the surrounding area.
The Cat B space on the first floor is designed to adapt to modern ways of working. The open plan layout includes desk space, touchdown tables, pods, meeting rooms and a welcoming tea point. The Cat A space has neutral finishes and a simple palette to enable future occupiers the freedom to make it their own, while refined details tie it back to the wider building. Lighting and ceiling details were carefully considered to bring character and clarity to the space.
The ground floor reception space was updated with a reworked layout, new desk, gallery wall and tiled finishes that reflect the tone of the building. Below ground, that same attention to detail was carried through to the upgraded end of journey facilities. Additional secure bike storage was installed and the shower rooms were fully refurbished in a palette of soft reds, browns and neutrals.
Across the fit out, materials were reused and retained where possible, including doors, partitioning, fan coil units, linear lights and almost all the reception flooring. You’ll find finishes with high recycled content, including carpet, timber, upholstery and acoustic panels made from bottles and plastic waste. Coffee tables made from food and medical packaging were also installed in breakout spaces.
This considered transformation celebrates the heritage, creativity and quiet luxury of Mayfair. With sustainability woven throughout and flexibility built in, The Pollen Estate now has a thoughtfully crafted environment ready to welcome occupiers who value both quality and connection.
Design: Morgan Lovell
Photography: Nick Caville

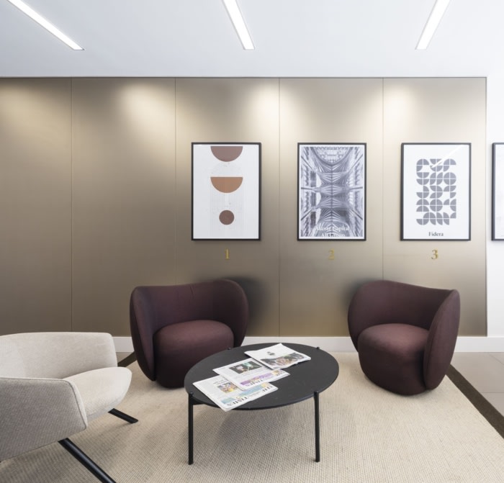
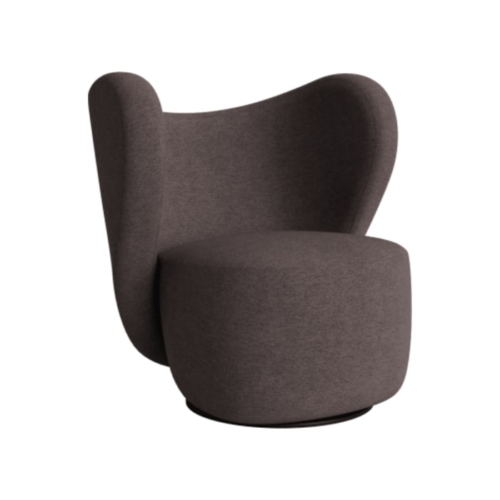

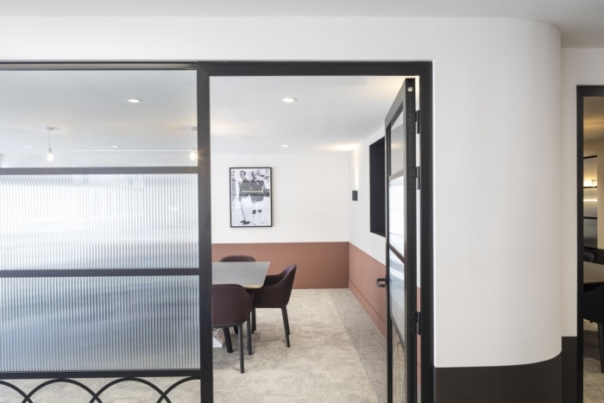
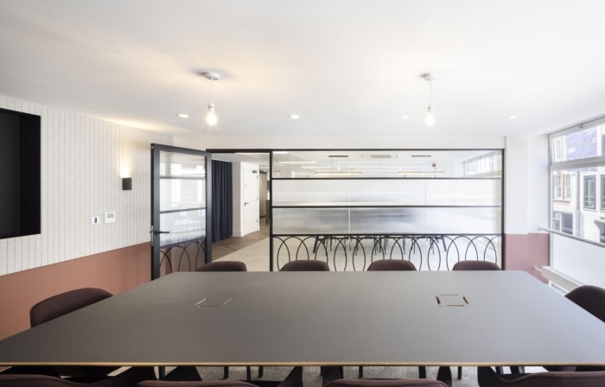
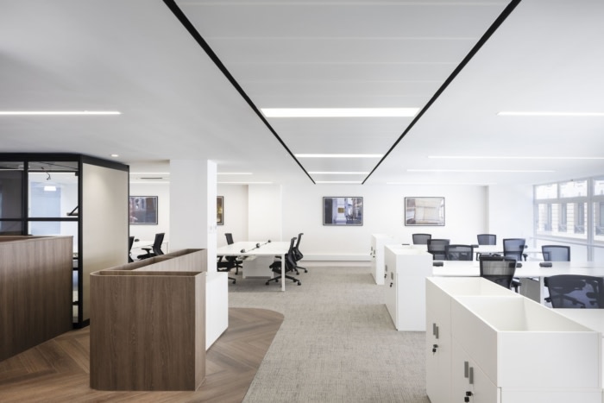
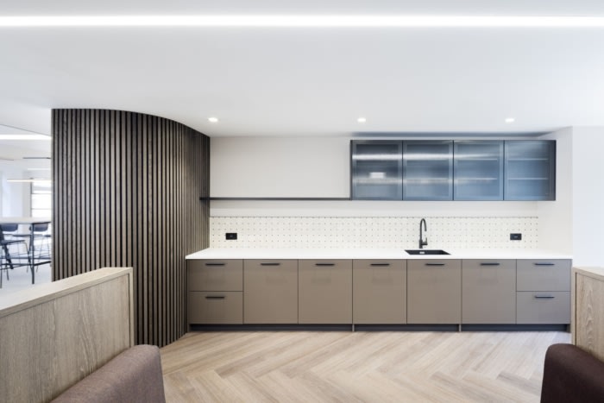
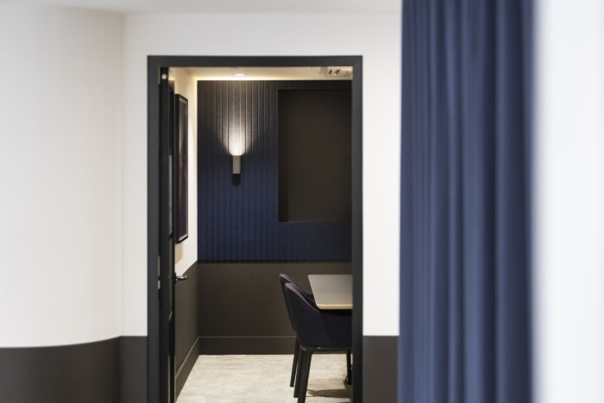





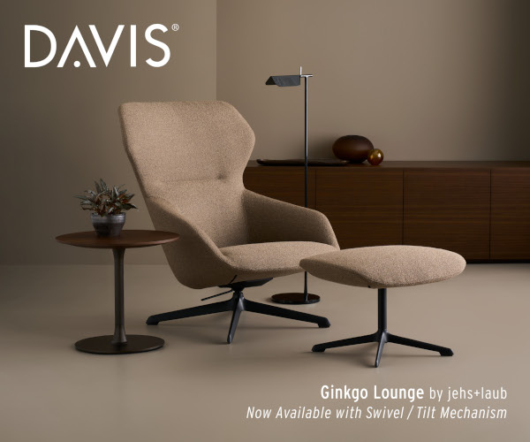
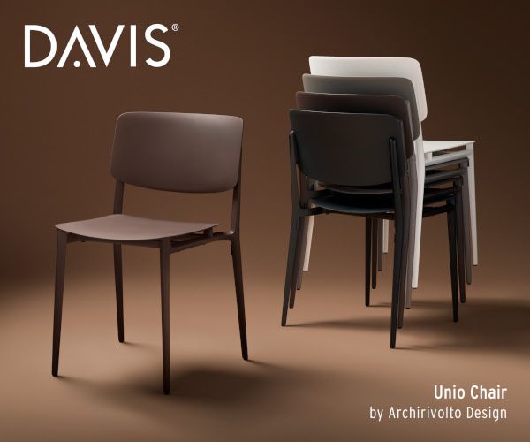
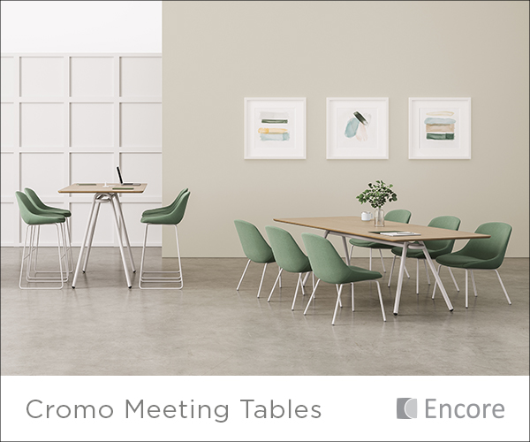











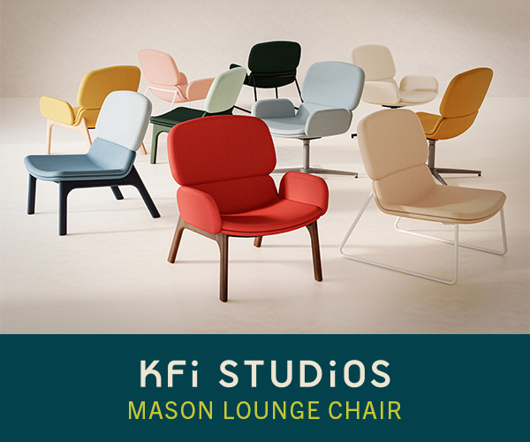
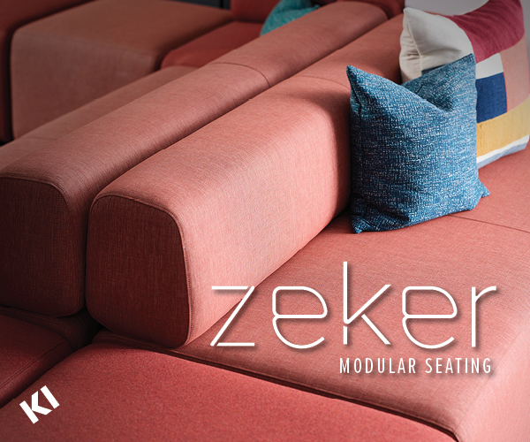








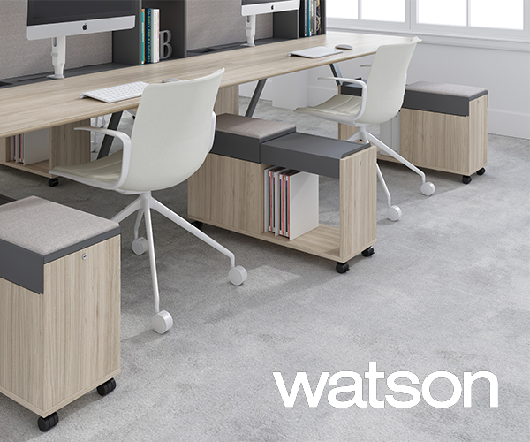
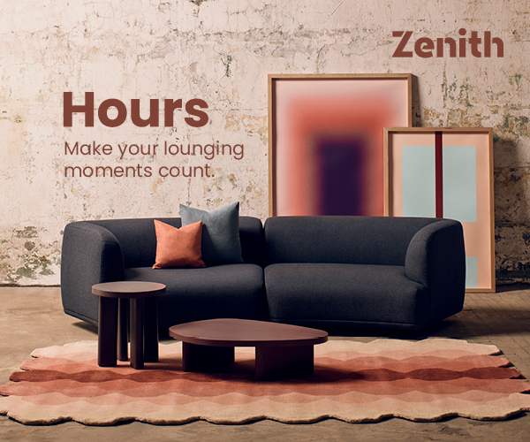
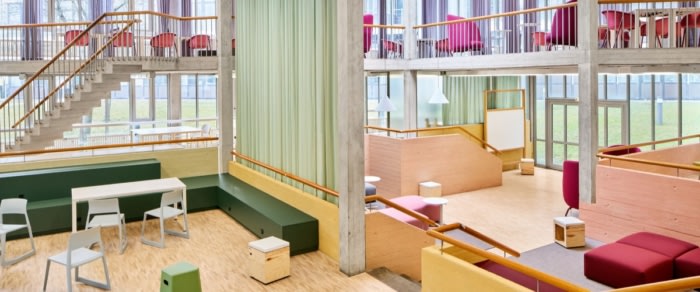
Now editing content for LinkedIn.