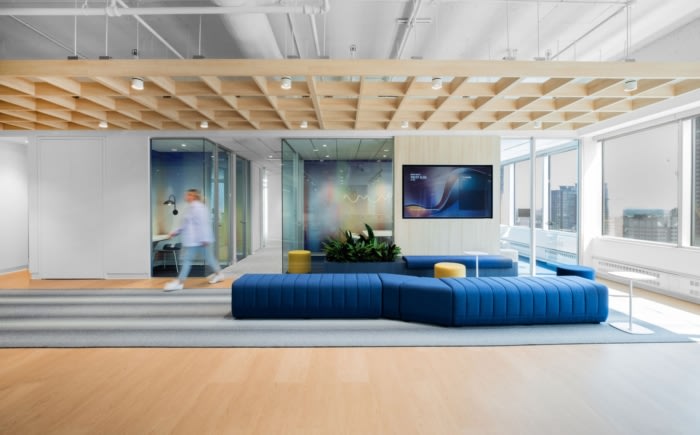
XN Worldwide Insurance Offices – Montreal
Folio Design’s XN Worldwide Insurance offices in Montréal challenge traditional workspaces with a collaborative and inclusive design that fosters connection through innovative layouts and vibrant communal areas.
In an effort to distinguish itself from traditional insurance companies, the mandate for XN Worldwide Insurance was to create a workspace aligned with today’s evolving work culture. The goal was to design an environment that is both welcoming and warm. From the earliest stages of the project, it was clear that this would not be a conventional office. The vision centered on developing a collaborative and inclusive space—a key element in fostering connection among users in a setting with no assigned workstations.
One bold move was the elimination of the traditional reception area, including the front desk and waiting room. This allowed for a complete rethinking of the layout, prioritizing areas that are typically private. The company’s bistro was transformed into a central hub for internal collaboration, promoting informal interactions and creating a lively, human-centered atmosphere.
Situated at a corner of the building, the office space is defined by its unique shape and expansive glazing that offers sweeping views of downtown Montréal. A thoughtfully designed pathway, furnished with various lounge elements and accentuated by an architectural wood-coffered ceiling, leads the eye toward the view while serving as a buffer between the bistro and work areas. This strategic layout maintains cohesion and flexibility throughout the space.
Although the project involved renovating existing offices and retaining some enclosed rooms, the user experience and overall spirit of the space were entirely reimagined. The conference room perfectly exemplifies the project’s functional and efficient design—every square inch is maximized. A prominent blue block near the entrance doubles as a bench on the bistro side, becoming a visual and spatial focal point. The contrast between the glossy logo finish and the soft felt upholstery enhances both acoustics and visual identity, reflecting XN Worldwide’s branding.
In the bistro, the design relies on material and visual contrast. The signature blue is softened with classic and timeless furnishings. Elements like a freestanding island, open shelving, and lightweight lighting fixtures add a delicate, airy quality to the space. The interplay of geometric shapes in custom furniture and the structured ceiling grid helps define and elevate the reception zone.
In contrast, workstations are intentionally concealed to ensure privacy and foster focus. These unassigned desks are located in quieter zones, surrounded by small meeting rooms. The wallpaper in these rooms features a halo-like pattern, creating a visual counterpart to the blue block in the bistro, reinforcing spatial unity and function.
The project stands out for its bold choices—highlighting areas typically hidden, juxtaposing textures and colors, and reimagining the traditional reception. It presents a forward-thinking model for future work environments that break away from the norm and embrace fluid, human-centered design.
Design: Folio Design
Project Team: Véronique Chayer, Valérie Giroux, Laure Le Quéré
Architect: Campanella et associés
Contractor: P+R Desjardins
Photography: Yanick Lesperance
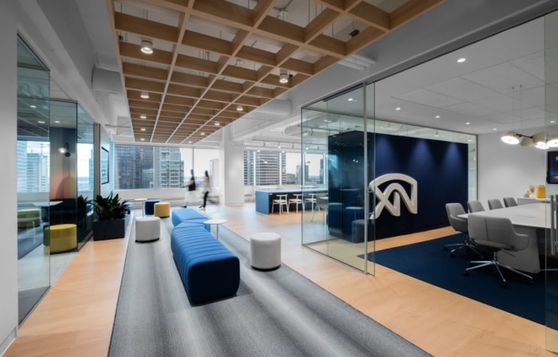
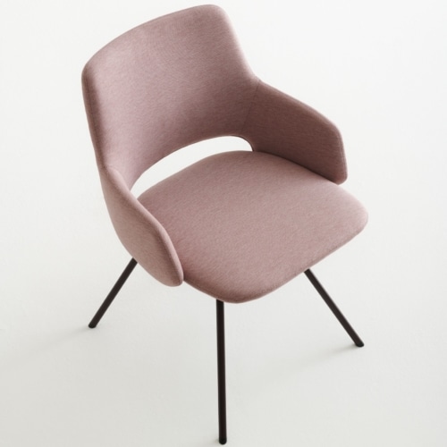
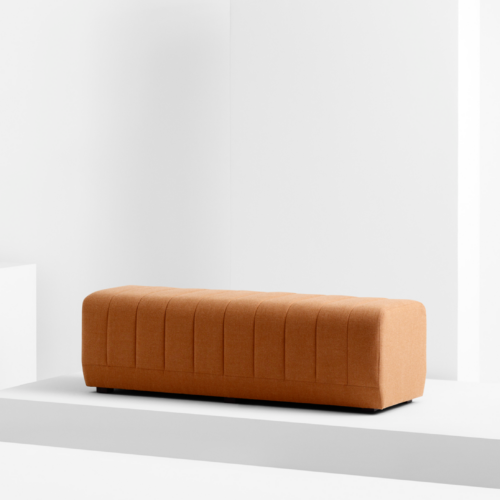
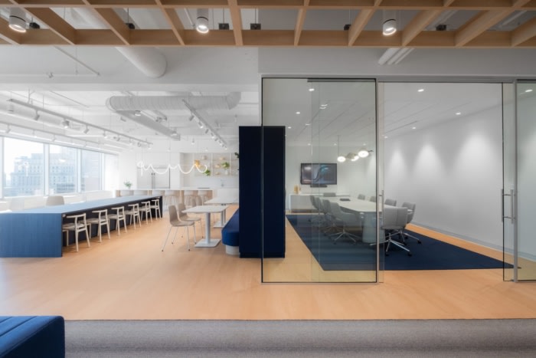
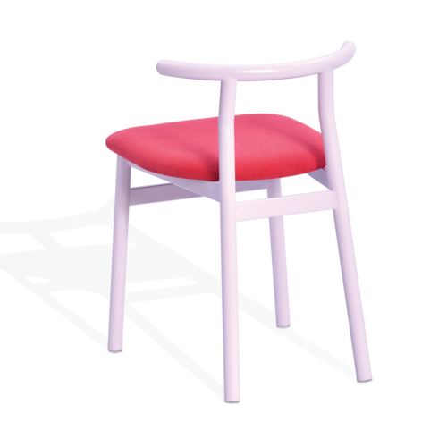
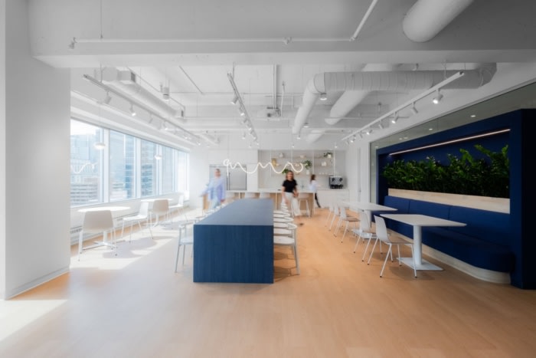
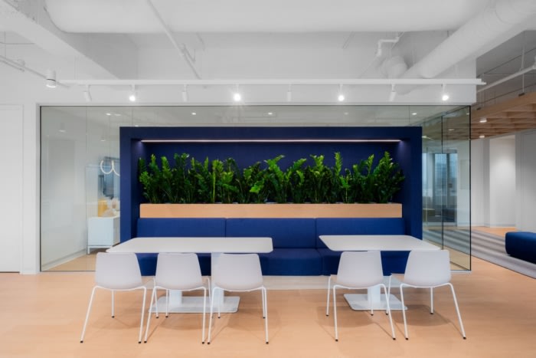
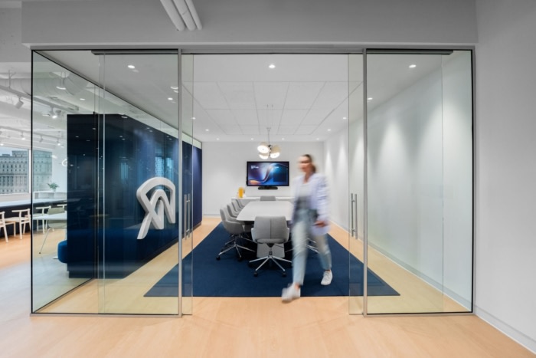
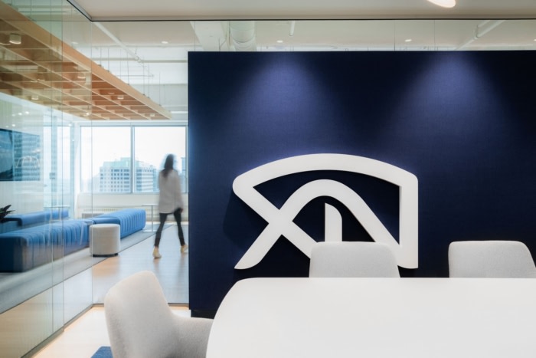
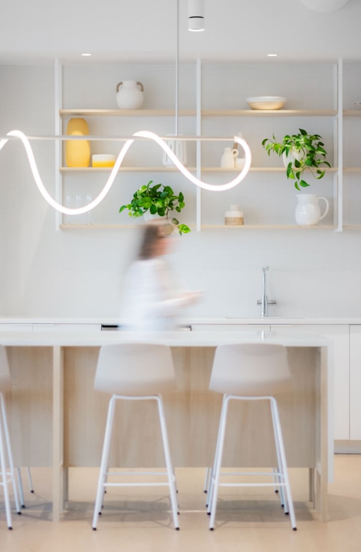




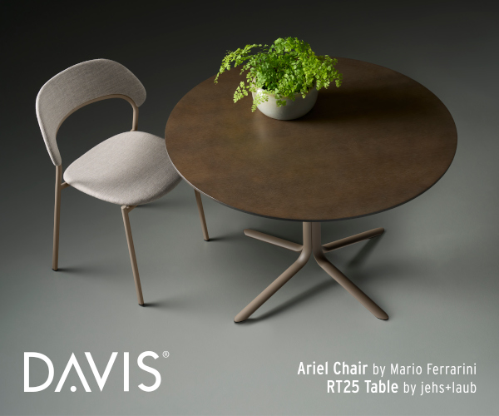
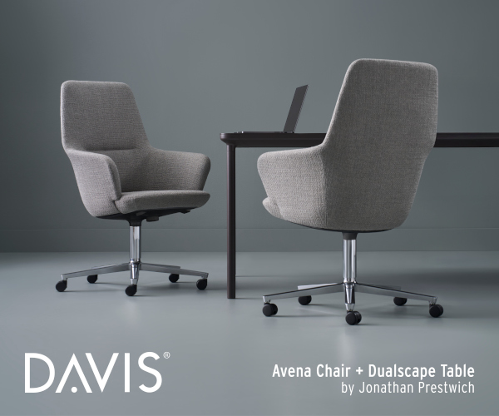



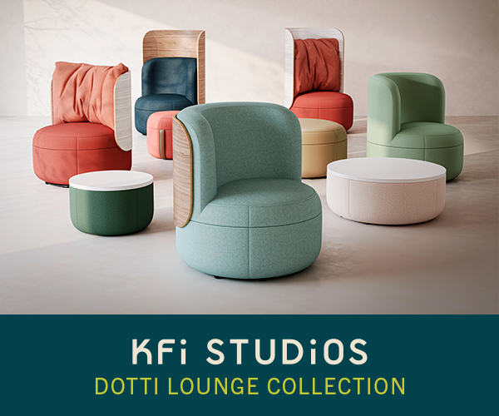

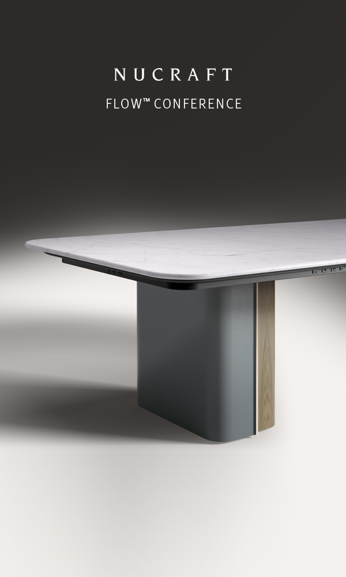
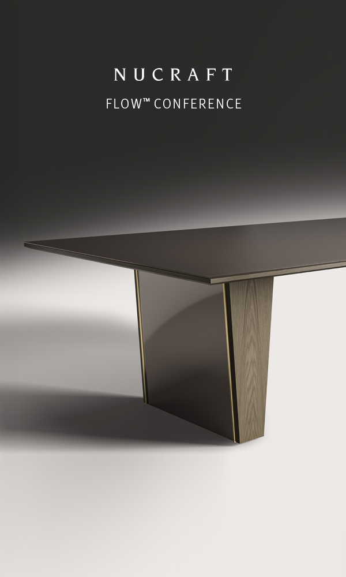
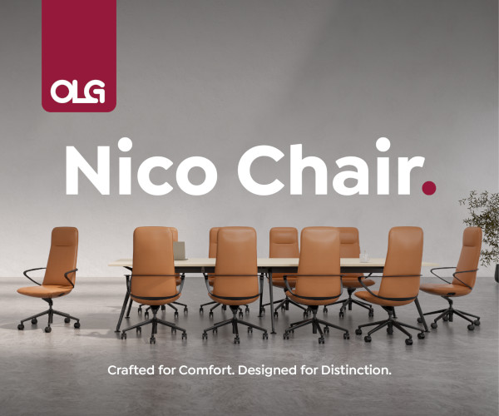
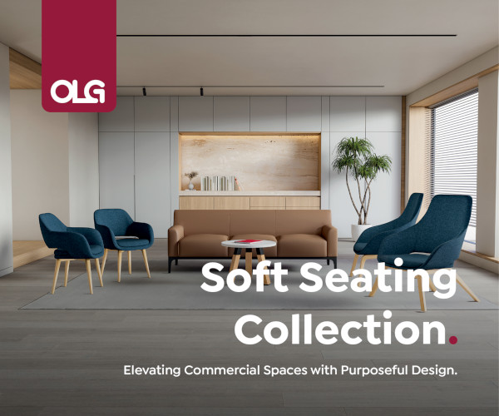
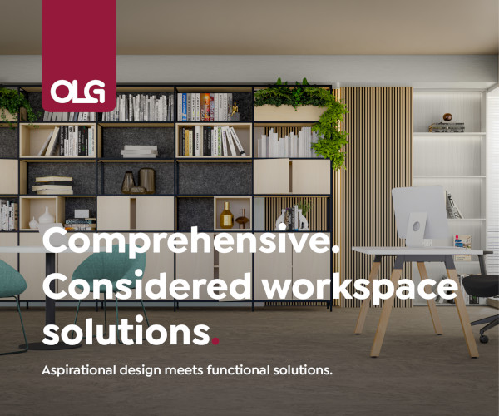
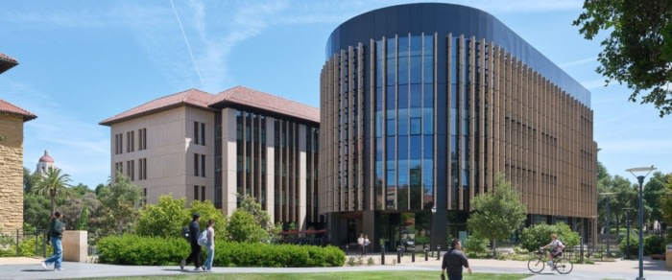
Now editing content for LinkedIn.