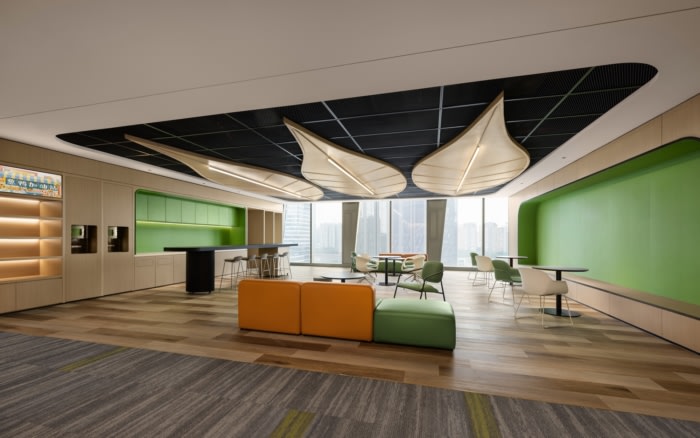
37 Interactive Entertainment Offices – Guangzhou
Matrix Design’s 37 Interactive Entertainment offices in Guangzhou showcase a striking “7”-shaped façade and immersive interiors that reflect the synergy of gaming culture and innovative workspace dynamics.
Located in Guangzhou’s vibrant Pazhou CBD, the 37 Interactive Entertainment Global Headquarters stands among tech giants like Tencent, Alibaba, and Xiaomi. This 37-storey tower, set on a 6,427-square-meter plot, features a striking “7”-shaped façade with a dynamic, breathable curtain wall system. The unique ribbon-like skin gives the building a visual rhythm that distinguishes it from its architectural peers in this world-class digital economy zone.
The interior design draws inspiration from the company’s core philosophy: “Creating Worlds Through Play.” Embracing the spirit of innovation and curiosity, the design reinterprets 37 Interactive’s brand DNA—its logo, values, and culture—through a spatial narrative that spirals upward in sync with the building’s rotating form. The vertical circulation is not just functional but becomes an immersive journey echoing the momentum of the company’s growth and creative energy.
Unlike conventional office designs, this headquarters introduces a layered, theme-driven narrative structure deeply intertwined with gaming culture. Each floor unveils a unique experience based on fictional worlds and futuristic concepts—such as “Gravity Field,” “Onion Base,” and “Time Gate.”
In addition to imaginative aesthetics, the design emphasizes functionality and well-being. A dedicated sports level integrates a running track and lap counter, supporting the company’s marathon culture and gamifying workplace fitness by allowing employees to accumulate “health points.”
The project also champions modular and sustainable design practices. Flexible floor plans and mechanical systems anticipate future staff expansion, while standardized decorative elements reduce construction waste and improve efficiency. Ceilings, wall panels, and pantry zones are fabricated in factories using uniform modules and assembled on-site to meet green building standards—minimizing environmental impact and shortening build times.
This is not just a headquarters—it’s a spatial embodiment of a gaming universe where imagination fuels productivity, and design becomes a playground for innovation.
Design: Matrix Design
Photography: Interpretation & Sublimation
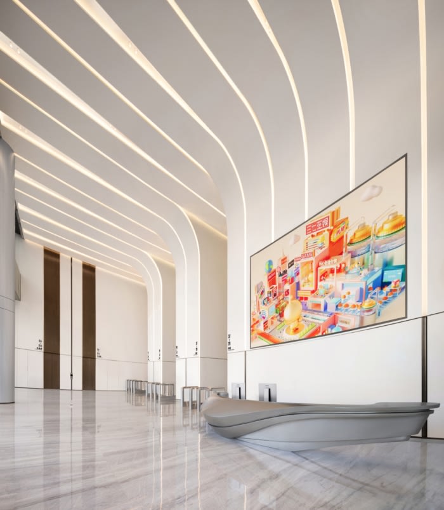
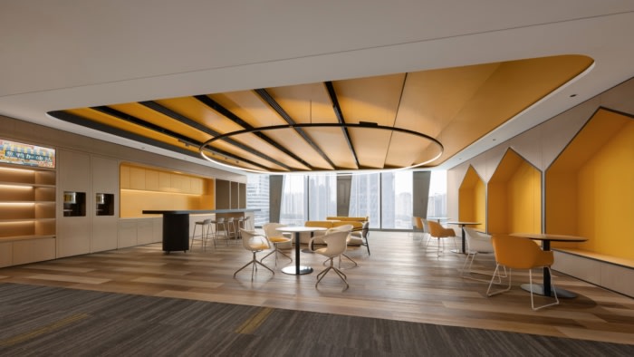

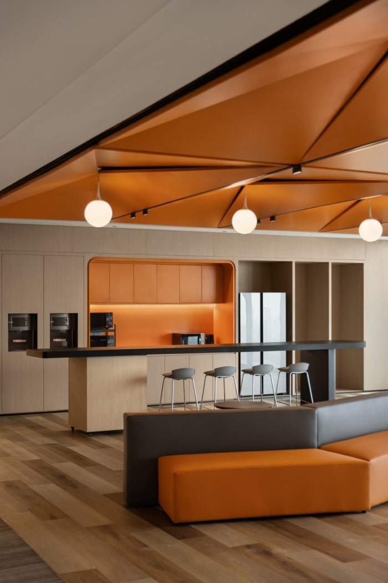
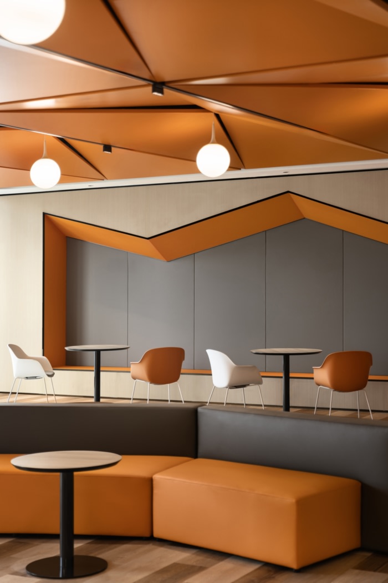
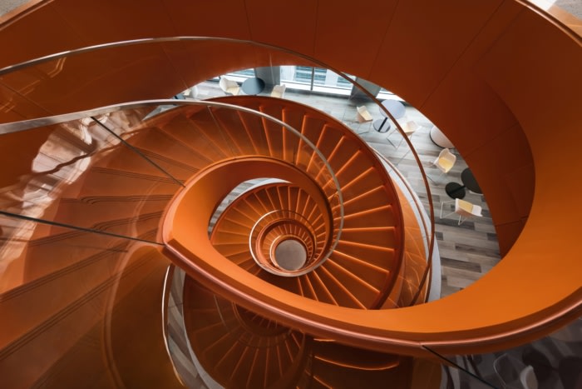
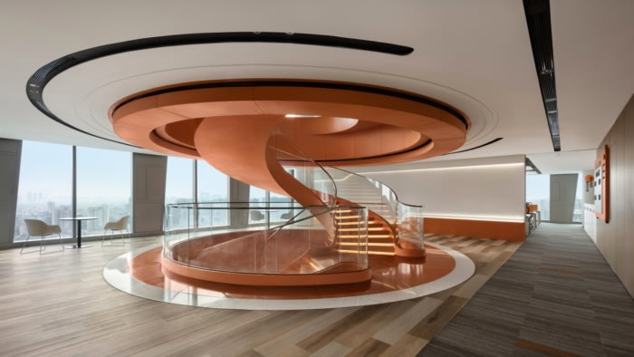
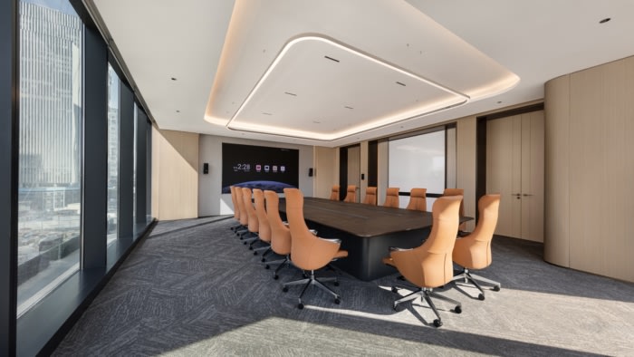
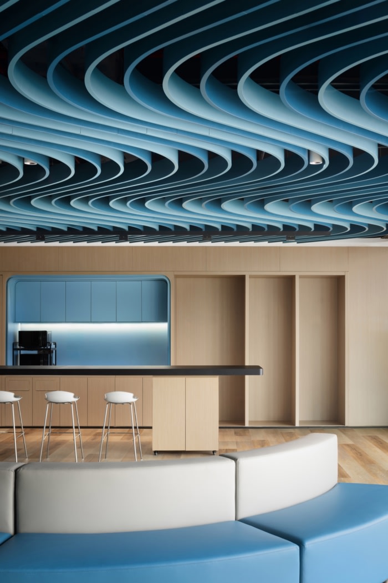





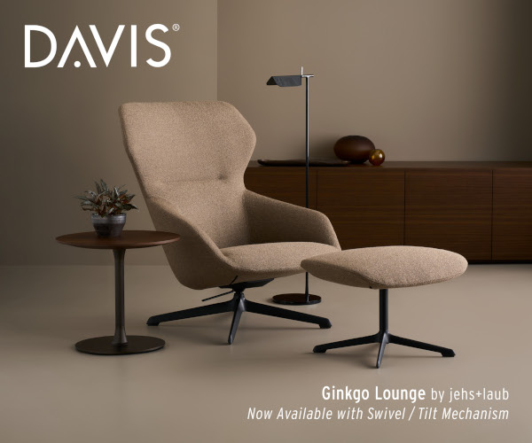
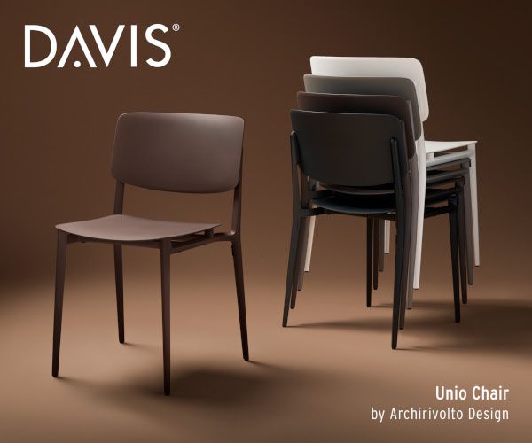
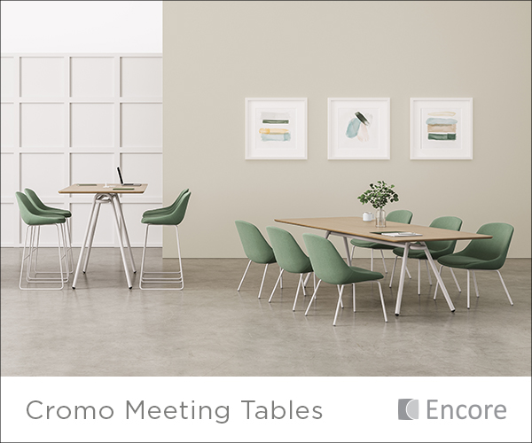











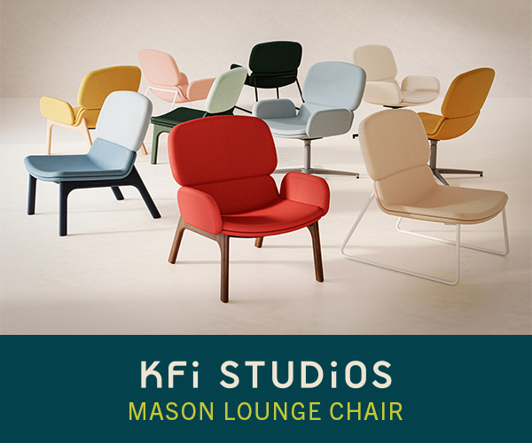
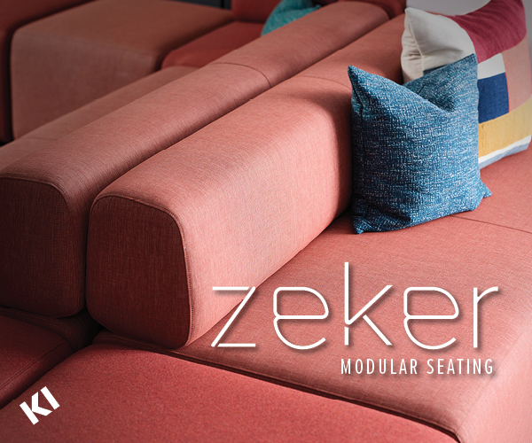








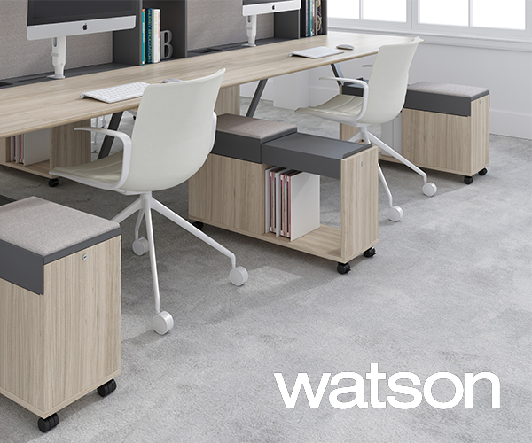
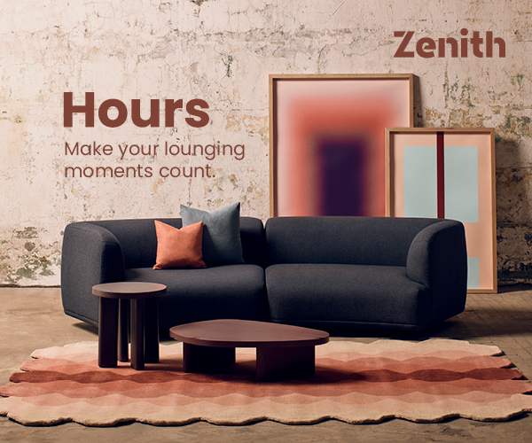
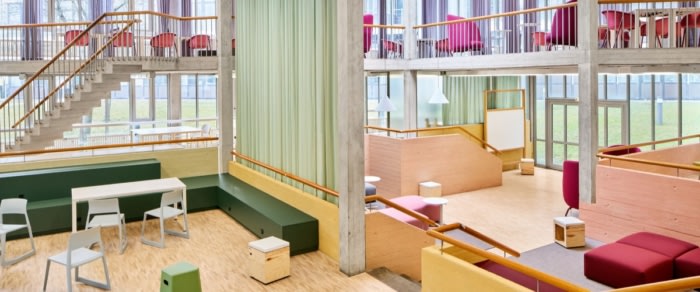
Now editing content for LinkedIn.