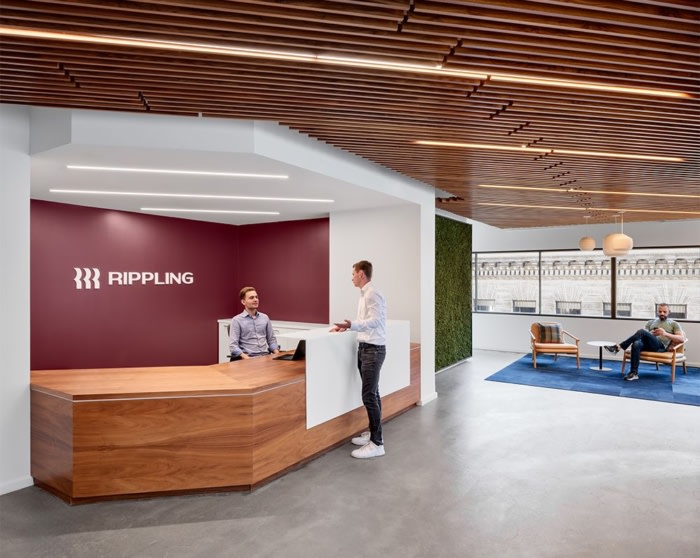
Rippling Offices – San Francisco
coDesign’s Rippling offices in San Francisco creatively integrates vibrant color schemes and efficient layouts across nine floors, facilitating a dynamic workspace that supports growth and brand identity for the innovative team.
Rippling, a leader in employee management solutions, faced a pressing need to relocate after outgrowing its headquarters in San Francisco. The move to a multi-floor building on California St. was essential to accommodate their expanding team. With nine floors at their disposal, urgency was key in transitioning their workforce efficiently. The goal was to strategically fit at least 107 workstations on six of the nine floors, necessitating a sharp focus on planning and execution.
The teams crafted a cohesive environment by leveraging Rippling’s signature yellow and purple hues for color palettes and wayfinding solutions. This choice infuses vibrancy into the space, welcoming clients, guests, and employees into an energizing environment. Each floor boasts a distinct color theme, creating a unique and engaging layout across the building.
To meet the aggressive timeline, the construction team precisely defined the project’s scope, ensuring efficient implementation and navigation of furniture logistics by utilizing existing resources, achieving consistency, and eliminating potential delays in procurement. The design accommodates the need for density by meeting the required workstation count per floor, meticulously planning power distribution and workstation layout for optimal functionality.
What began as a small renovation transformed into a comprehensive refresh, a testament to the project’s expansive scope across multiple floors. Harnessing team efficiency, thoughtful collaboration, and precise project management, Rippling’s new SF headquarters was completed on schedule.
Rippling’s seamless transition into their new space underscored the project’s success, setting a foundation for future growth, paving the way for continued expansion. By maintaining flexibility and strengthening brand identity, the new office environment has become a vital asset in their ongoing success in the employee management arena.
Design: coDesign
Photography: Garry Belinsky
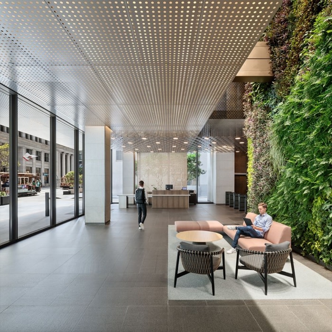
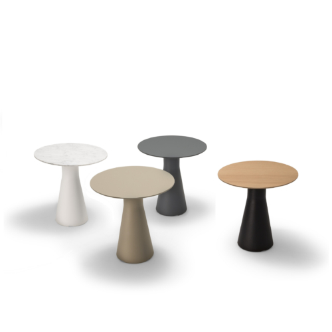

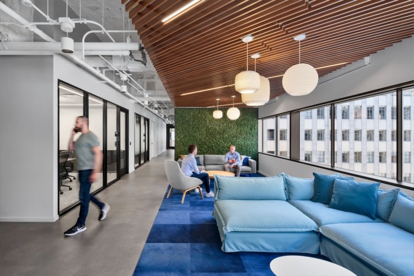
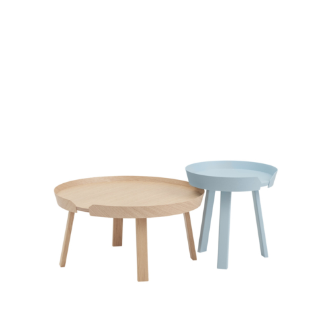
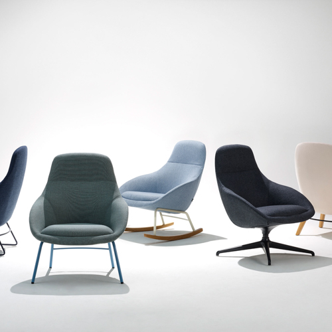
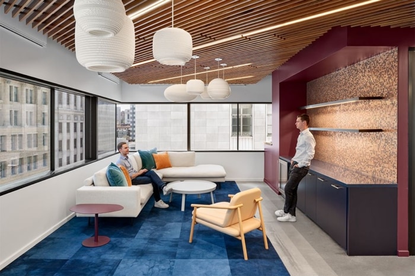
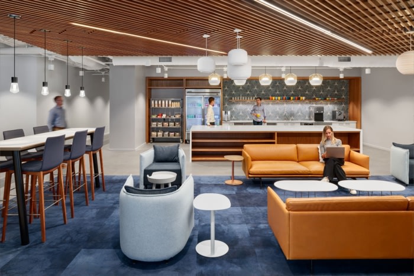


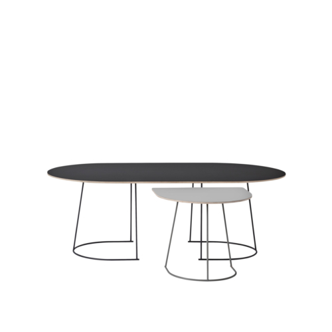
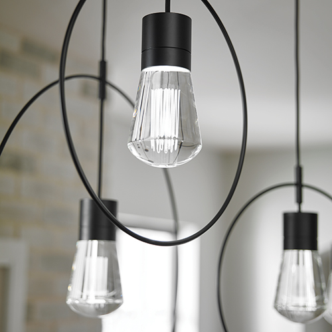
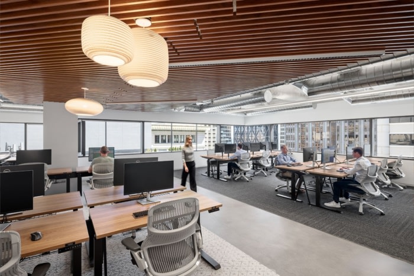
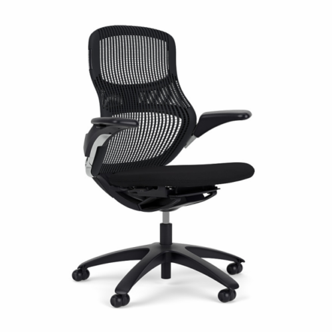
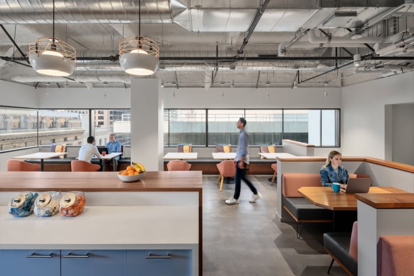
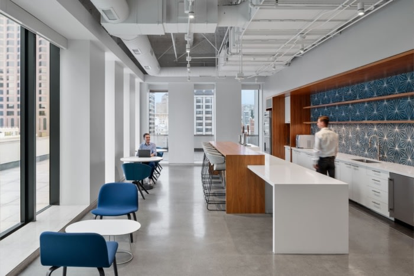
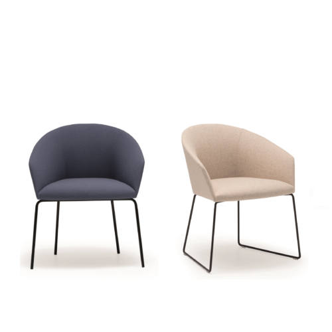
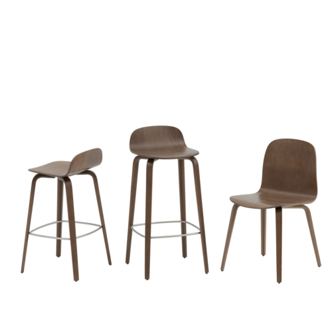
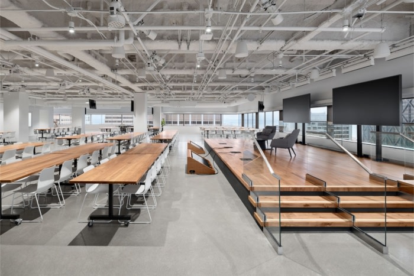
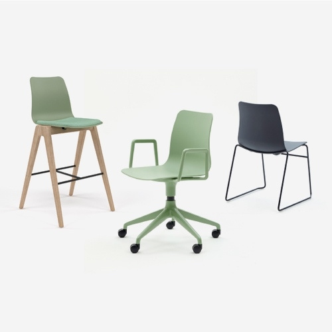
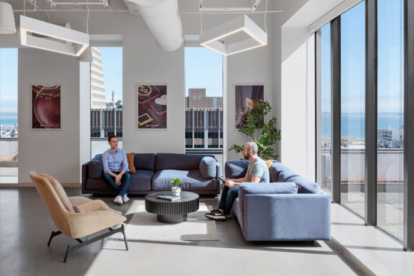
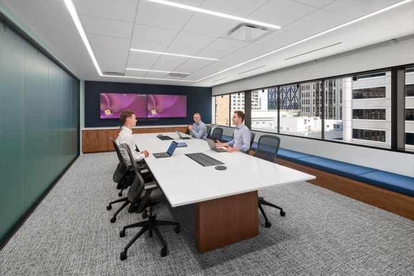
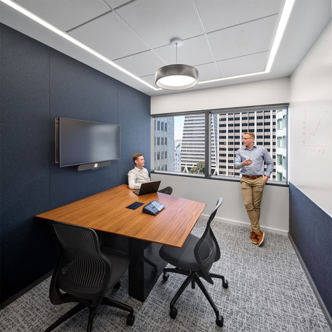
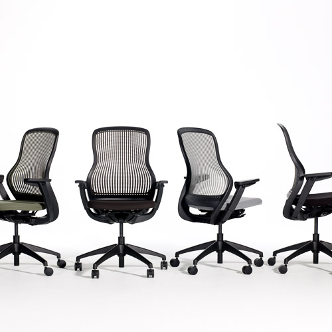
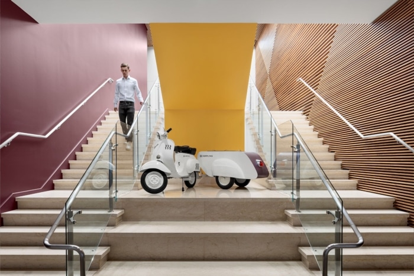
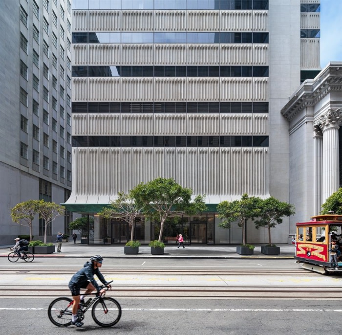

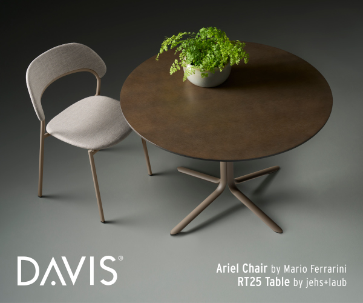
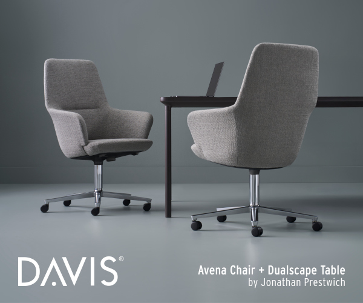




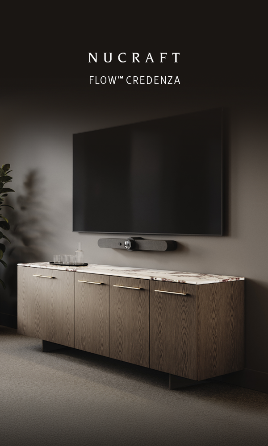
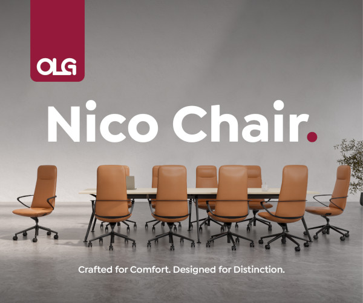
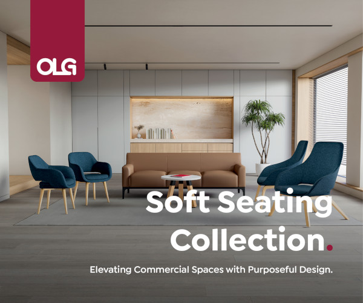
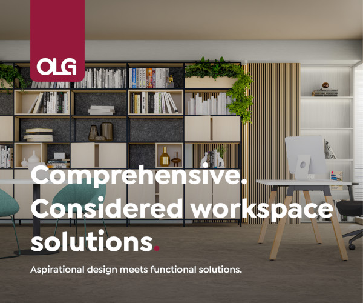
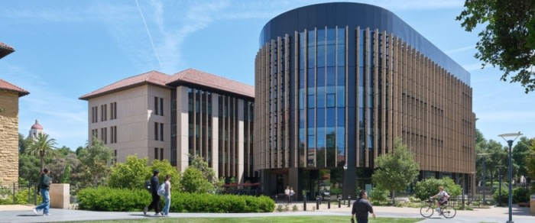
Now editing content for LinkedIn.