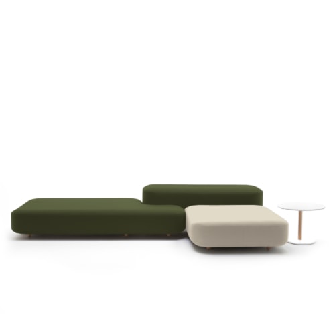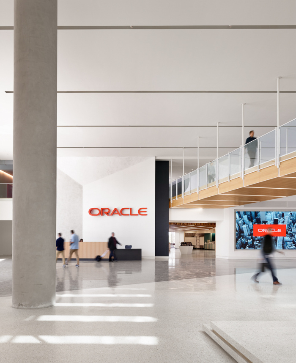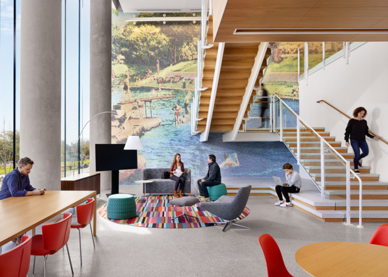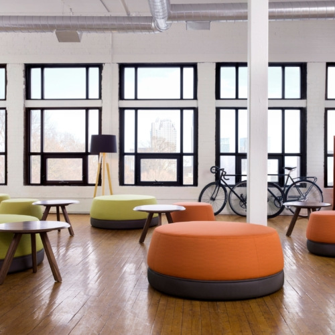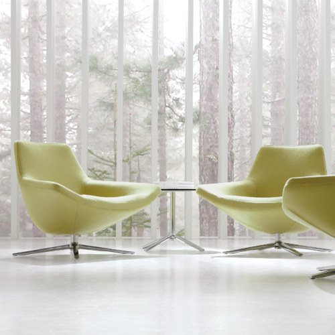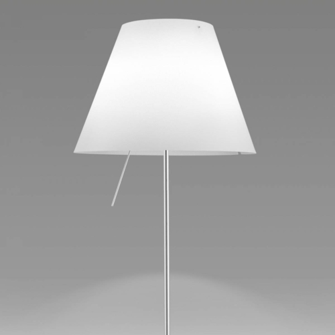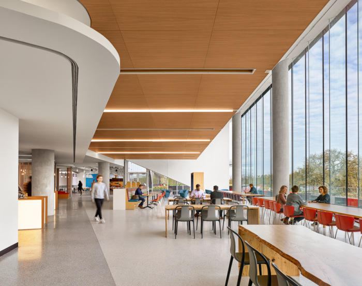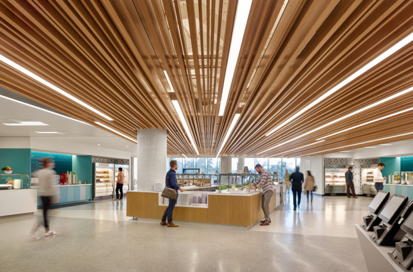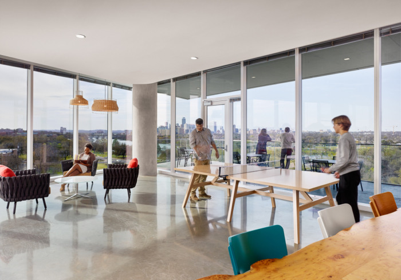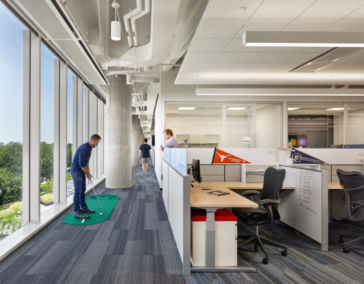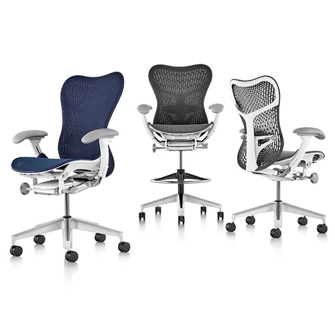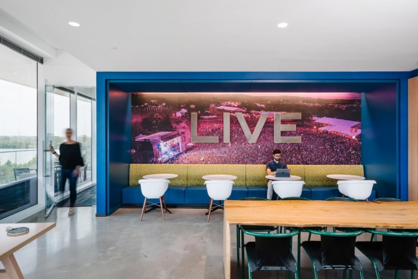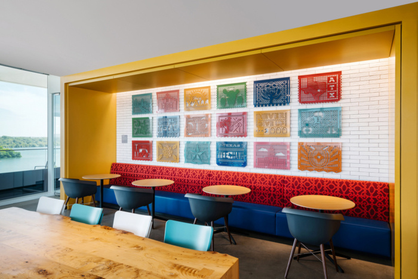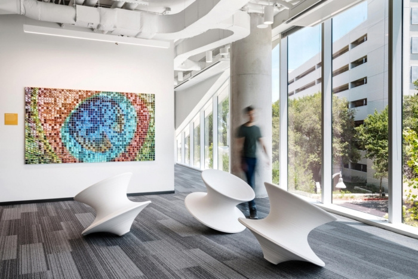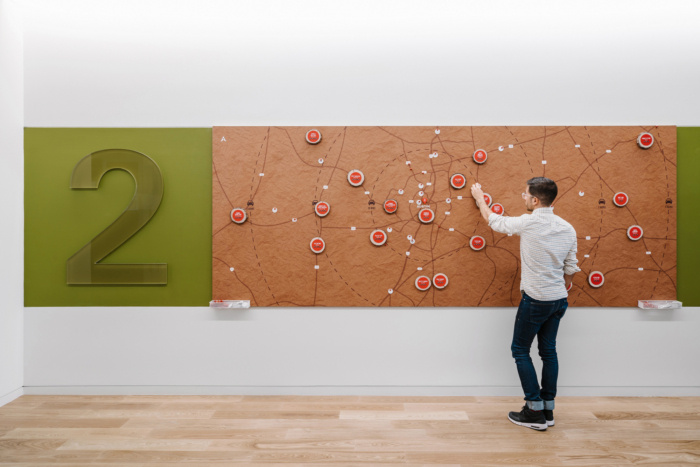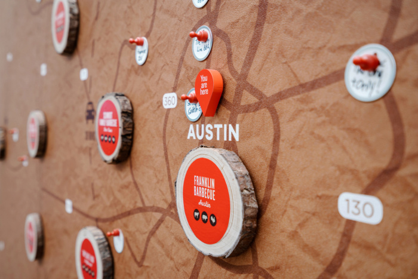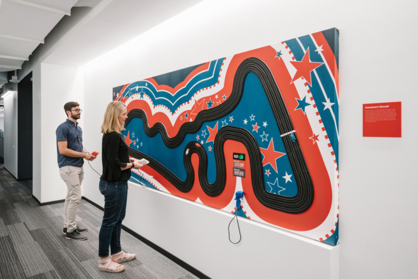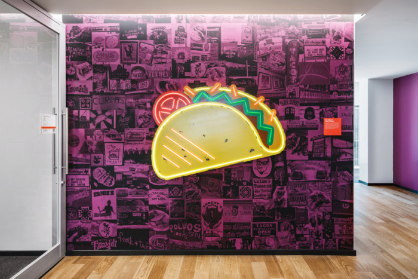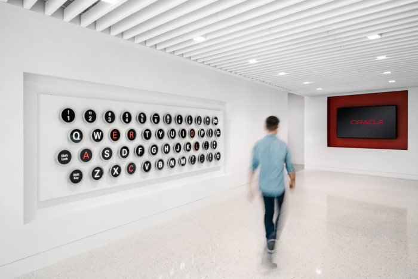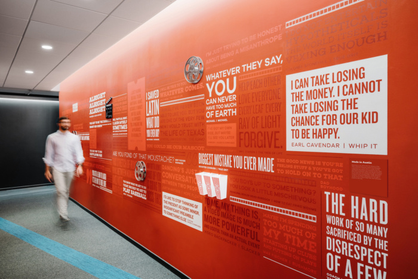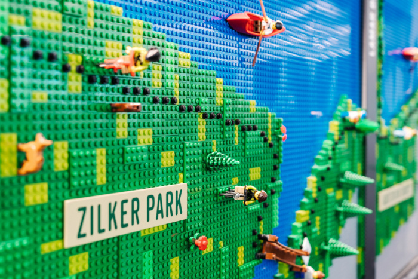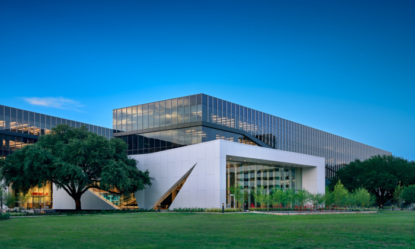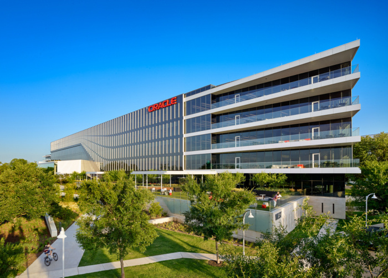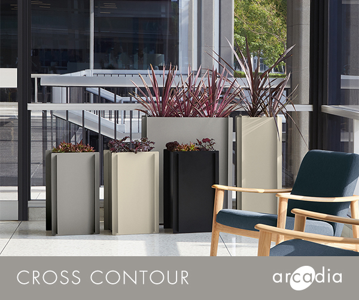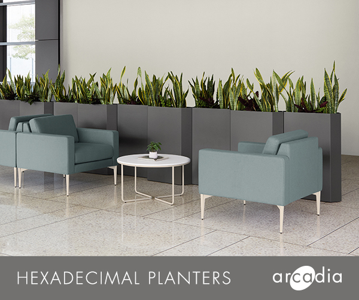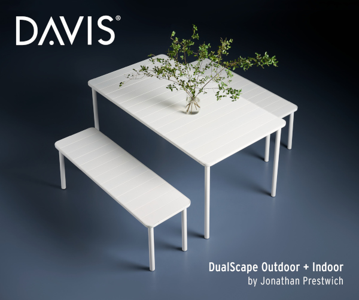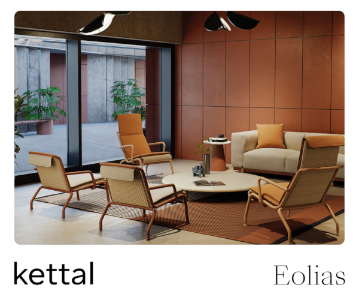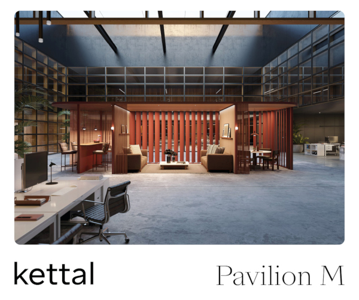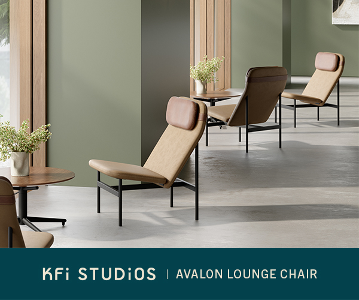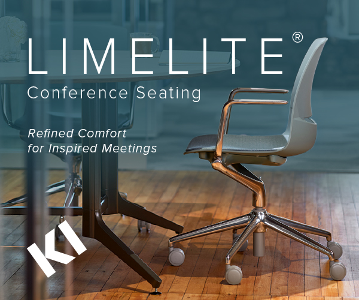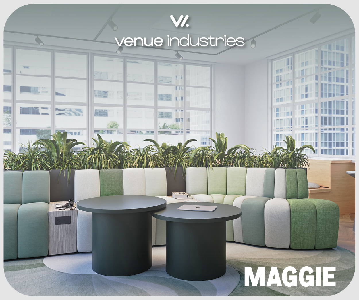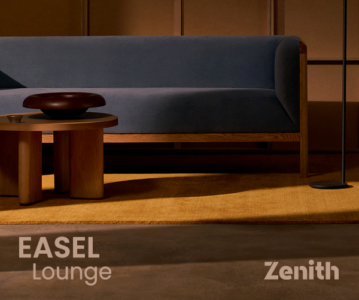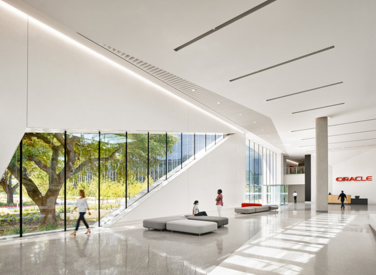
Oracle Offices – Austin
The people-centric and Central Texas inspired design of Oracle's waterfront Austin offices provides employees a variety of opportunities to work, gather and play as they journey throughout their workweek.
STG Design has created the design for the waterfront offices of software company giant, Oracle, located in Austin, Texas.
Situated on the shore of Lady Bird Lake with dramatic views, proximity, and connectivity to the Austin’s exploding Central Business District, the complex provides employees with the opportunity to weave together work, home, and recreation seamlessly.
With a focus on growth, innovation, recruitment, and retention, the Oracle Waterfront campus provides employees with open workspaces, a training center, tech bar, dining facility, fitness center, and a Starbucks lounge. Floor-to-ceiling windows throughout offer abundant natural light and views that allows a connection to nature and the opportunity to reflect and recharge throughout the day. Large outdoor terraces are available on the ground level as well access to outdoor patios in themed break rooms on each floor.
People-Centric Spaces Create Connectivity – The site’s two main buildings were designed to intersect in a 2-story grand lobby creating palpable energy as guests, clients, and employees cross paths. In the active core of the space, a central staircase extends from a tall black marble wall where distinct fractures appear as if to suggest the building was carved out of the existing landscape, further communicating the dynamic power of the location and Oracle’s goal to connect people.
Client-facing areas like the lobby and Customer Visitor Center combine a modern and classic aesthetic. In other areas where employees spend most of their time, the design is more playful, bright, and youthful. With large floor plates, each floor is divided into communities. Long hallways and conference rooms helped solve the challenge of segmenting the open workspaces so employees can better utilize the areas. Phone rooms and small huddle areas provide quiet retreats. Floor-to-ceiling windows are maximized to allow natural light to fill each floor and bring the outside-in.
Visual Connections Inspire a Sense of Community – Since Oracle often relocates recent college graduates from across the country, the company invested in an extensive collection of art, graphics, and interactive installations that reflect its commitment to innovation and its ambitious plans for the Austin campus. Throughout the building’s floor plan, 140 installations serve as a guide to the geography and history of Central Texas by highlighting local culture through art, music, murals, and interactive activities. The art program educates new Austinites about their city, fosters creativity and collaboration, and provides a sense of place. The installations deliver moments of delight and unexpected interactions that make the office an enjoyable place to spend the day. And by creating photo-worthy environments within the building, Oracle is giving employees an opportunity to share their workplace with family and friends at the same time supporting the company’s desire to invest in local arts and culture.
Designer: STG Design
Photography: Casey Dunn, Chase Daniels

