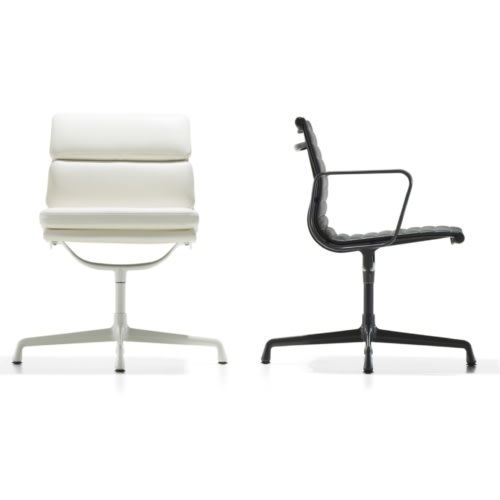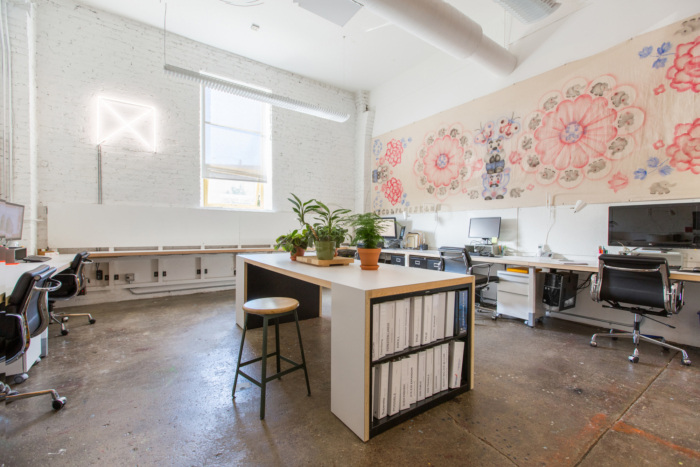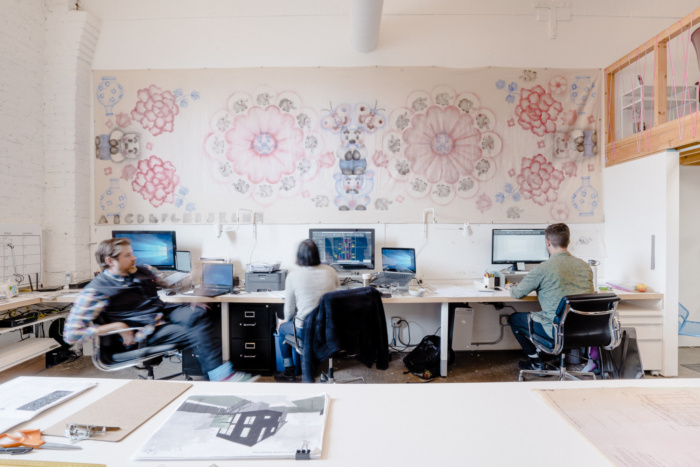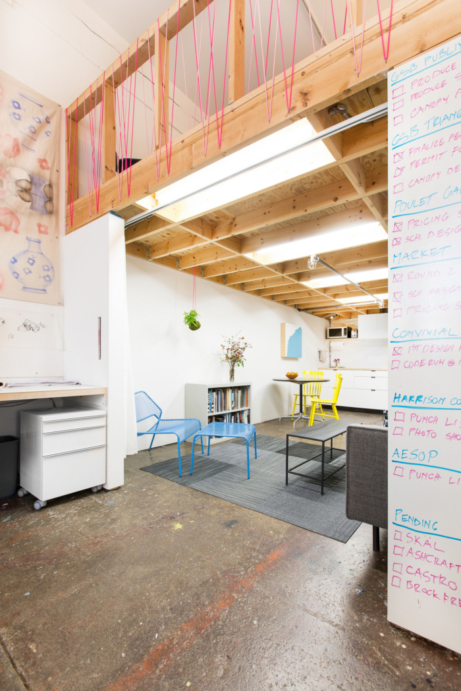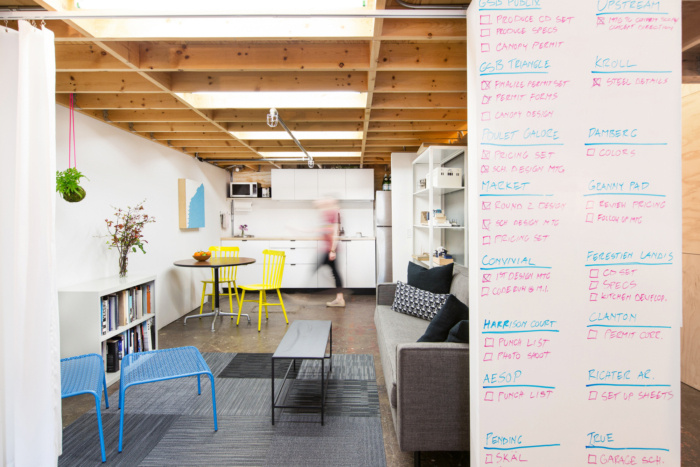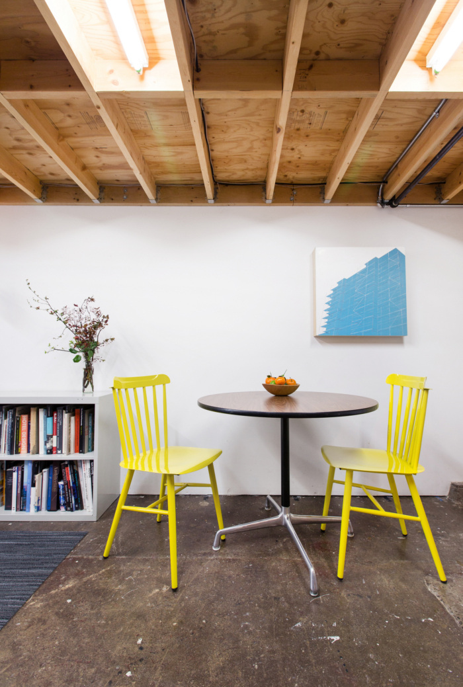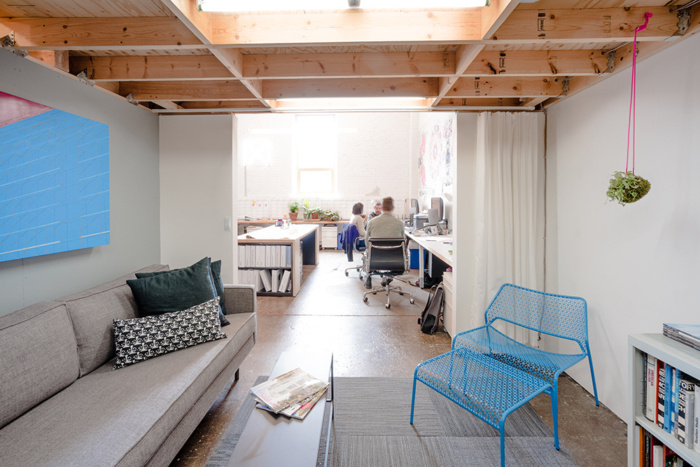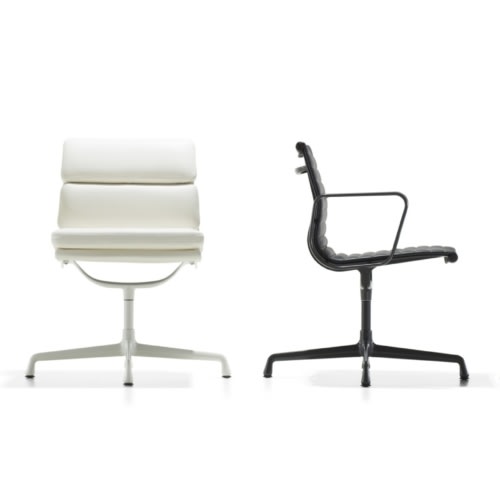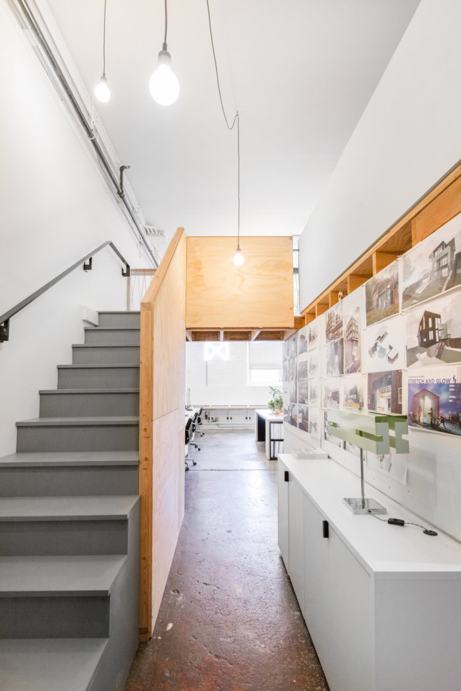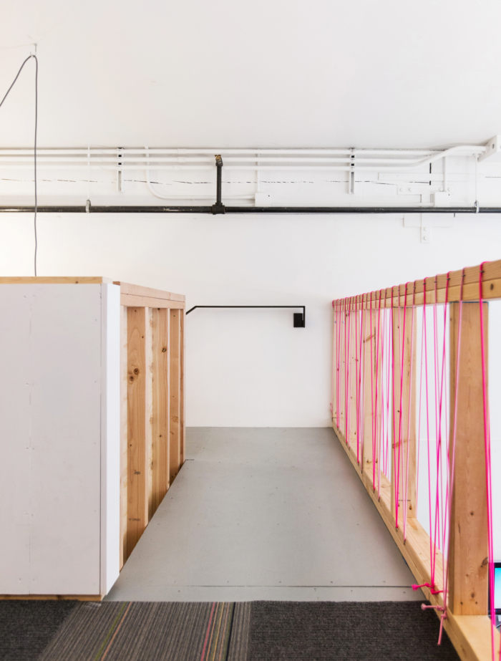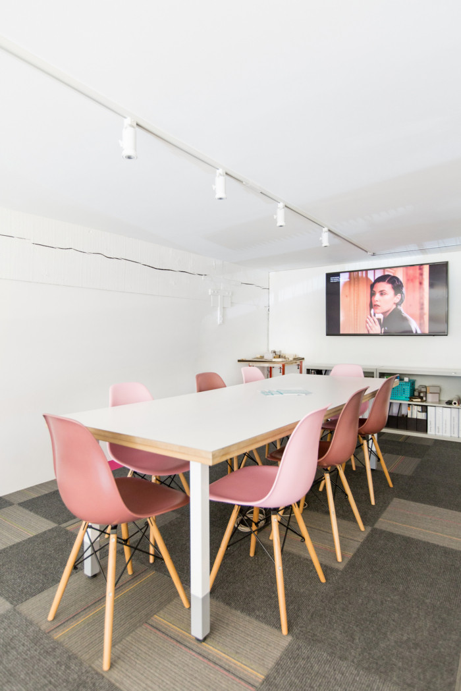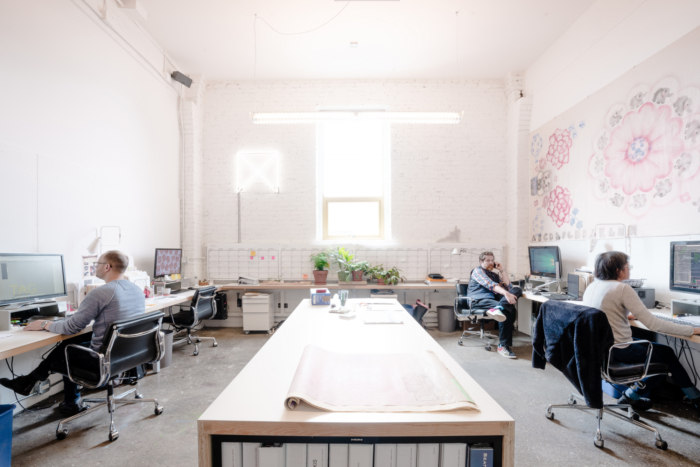
Best Practice Architecture Offices – Seattle
Best Practice Architecture has designed their offices located in Seattle, Washington.
The Best Practice office is located in the Little Saigon neighborhood in Seattle, WA – inside the famed Rainier Oven artist building. Home to many small creative firms and craftsman, it makes a perfect place to expand our growing studio. We were able to collaborate with many of our craftsman neighbors in the remodel of our office, creating an office that is truly rooted in the local.
The small space was reconfigured to include a new stair and loft, which functions as a conference room and storage mezzanine. Underneath the loft is a simple kitchen and lounge space for employees to gather. A new plywood wrapper forms a partition that winds around the stair and storage loft. Our open work area was outfitted with new desks along the perimeter, allowing room for a large central table for group work.
In order to keep costs low, our team self-performed some of the work, including the demolition, the installation of the kitchen, and the custom, pink ‘double bungee’ cord railing. We commissioned Seattle artist (and neighbor) Jeffry Mitchell to paint a mural in exchange for some design services. We arranged similar trades with a steel fabricator for the custom railing, and a cabinet maker for the new wood stair and plywood cladding. The result is an inexpensive and cheerful office space, with truly original, hand crafted elements. It is our firmly held belief that collaboration with artists and makers enriches architectural design, and there is no better place to showcase this than in our own space.
Designer: Best Practice Architecture
Design Team: Ian Butcher – Partner in charge, Kailin Gregga – Lead Designer, Sam Wilson – Staff Architect, Dain Susman – Staff Architect
Photography: Rafael Soldi

