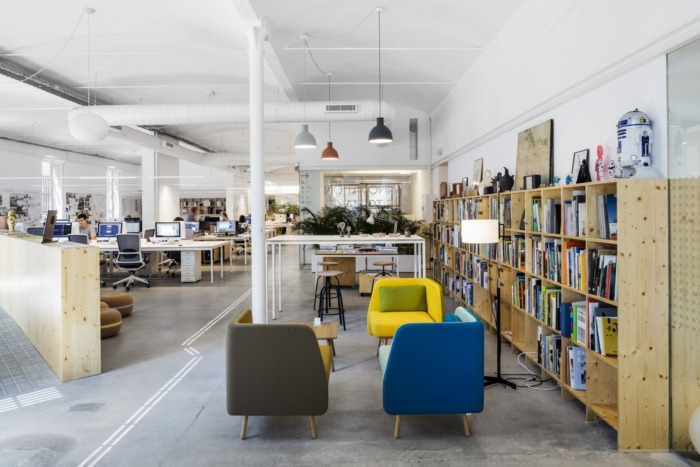
PMMT Forward Thinking Healthcare Architecture Offices – Barcelona
What was once a cookie factory is now the Barcelona home to PMMT Forward Thinking Healthcare Architecture whose new workspace is highly flexible, versatile and serves the needs of their growing design firm.
PMMT Forward Thinking Healthcare Architecture have designed their firm’s offices located in Barcelona, Spain.
Workplace and universal accessibility showroom, the new office of the international architecture firm PMMT is located in 22@ district of Barcelona, in an industrial building that formerly housed a cookie factory. The space has been rehabilitated with the ultimate goal of providing its team with a creative and inspiring environment, incorporating, in addition, two of the criteria that are inherent to its way of understanding and addressing architecture: inclusion and health.
It is a flexible space and can adapt to the needs that arise with the growth of the company. Half of its 460 m2 are dedicated to the worktables, a diaphanous space without spatial hierarchies: this encourages different team members to communicate and collaborate between themselves. The rest of the space consist of a library, the printing area, the office (that serves as a canteen and is versatile for holding large meetings), conventional meeting rooms, a more relaxing Slow Meeting Room, the Silence Room, and the Brainstorming Room.
Designer: PMMT Forward Thinking Healthcare Architecture
Design Team: Patricio Martínez, Maximià Torruella, Joana Cornudella
Signage Designer: Estudi Conrad
Photography: Adrià Goula & Sebastián Crespo

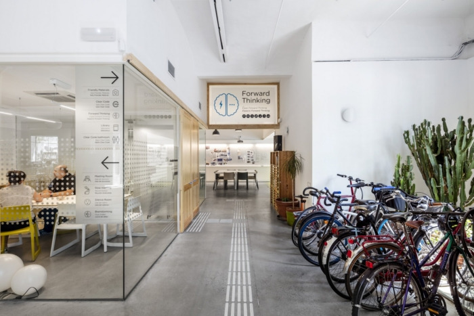
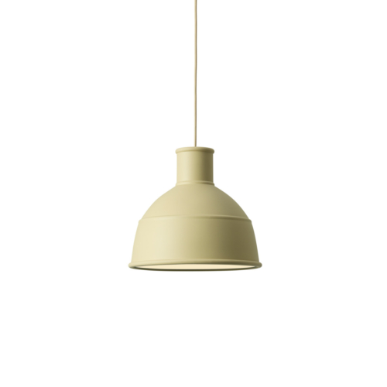
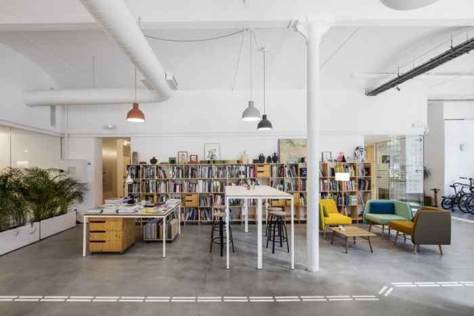
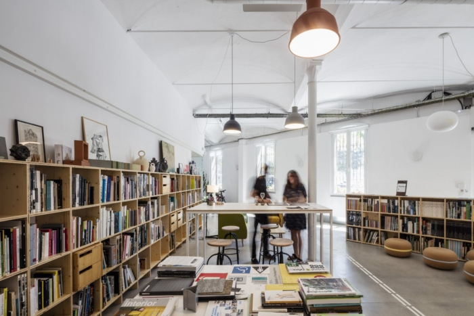
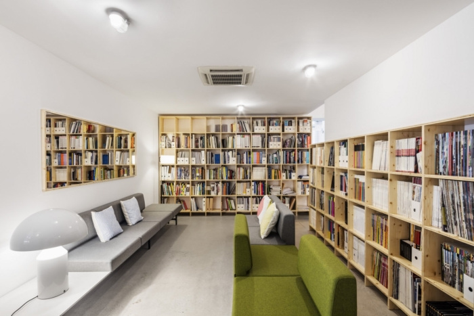
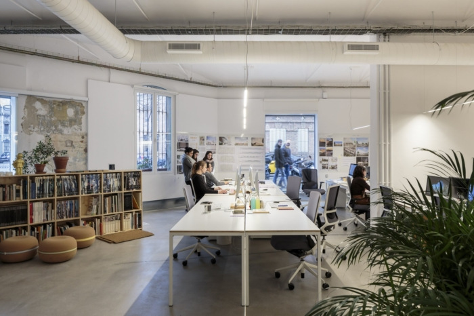
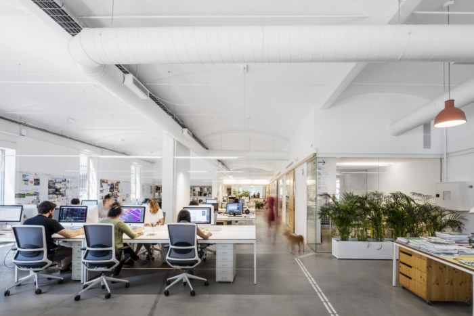
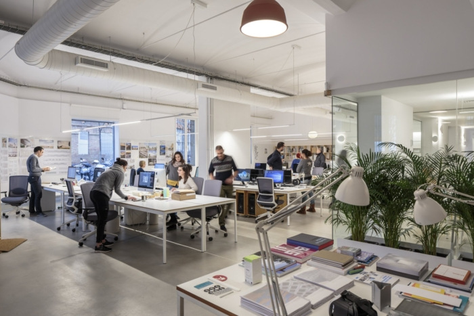
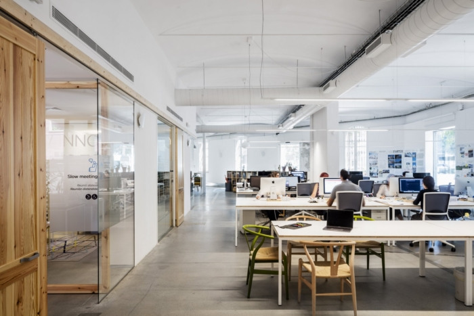
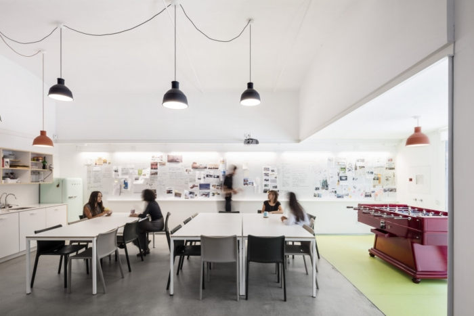
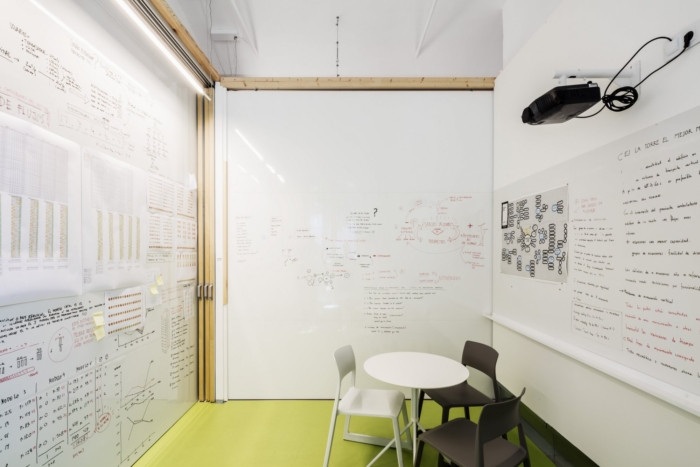

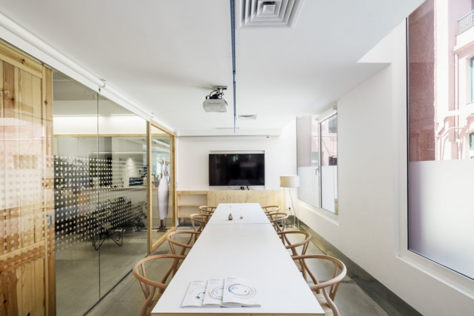
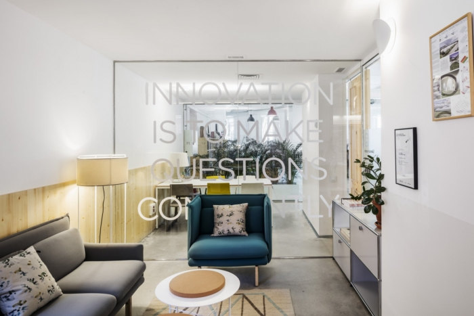
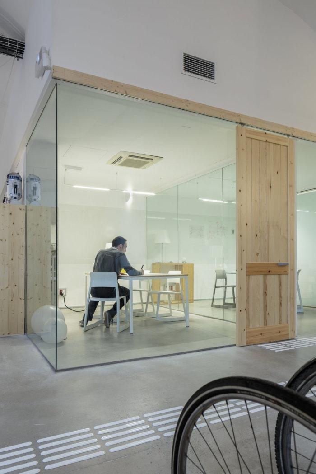
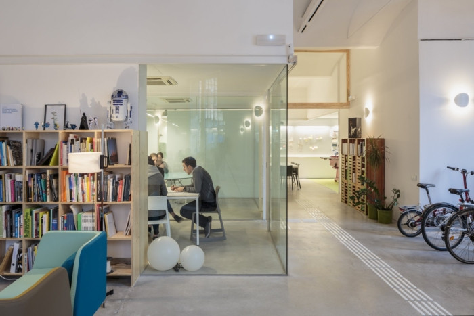
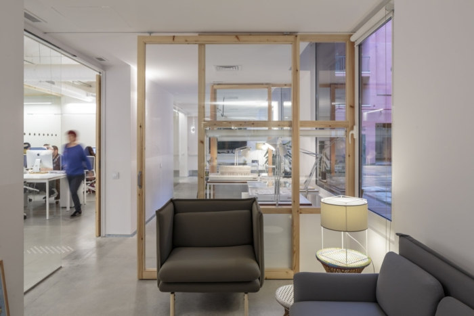
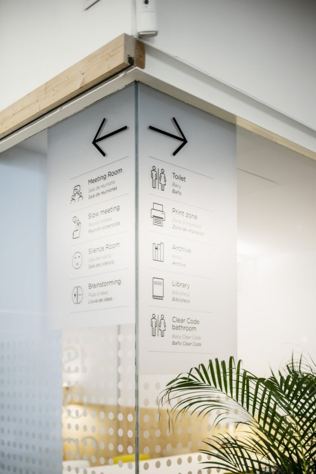
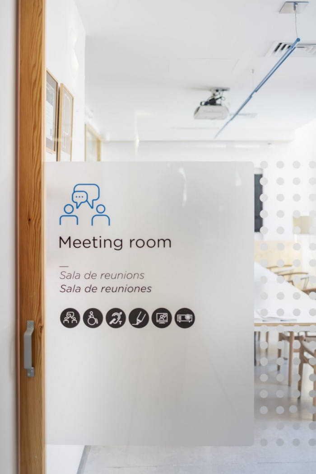
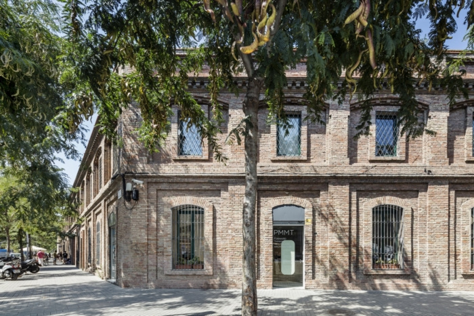


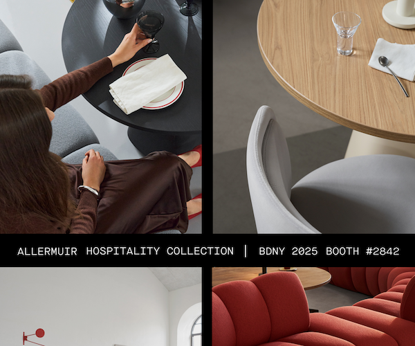












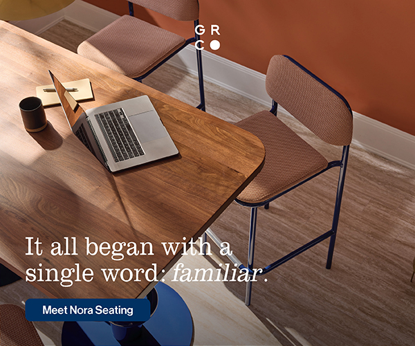


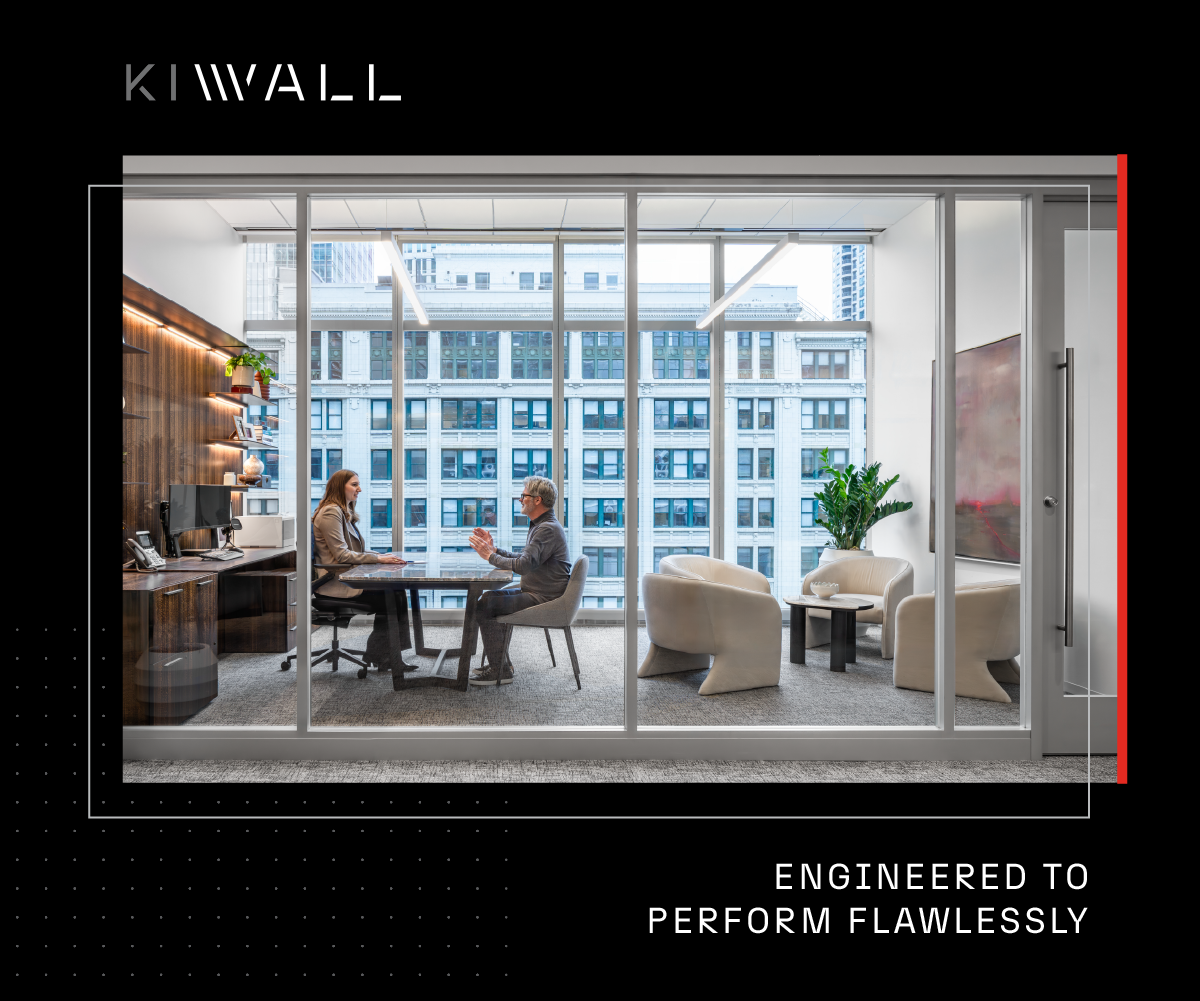
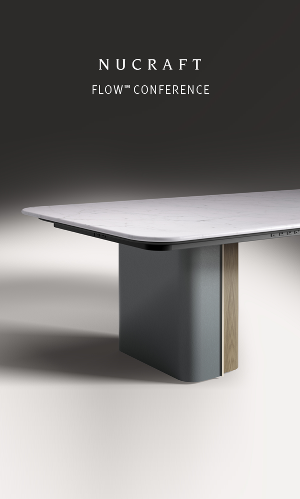
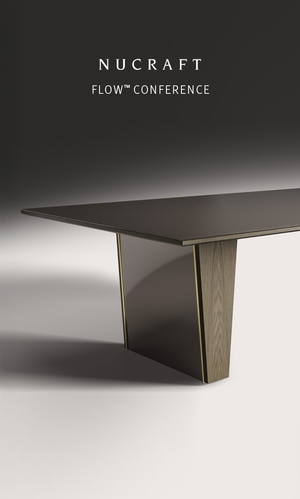



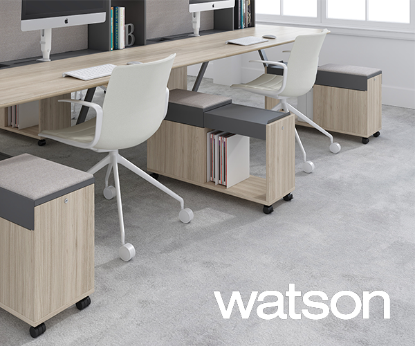




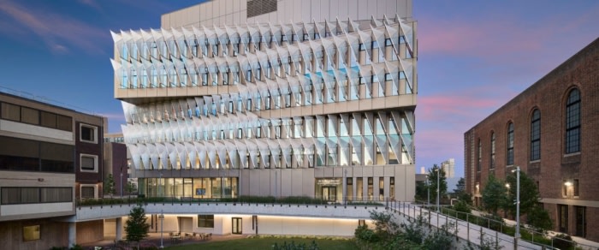
Now editing content for LinkedIn.