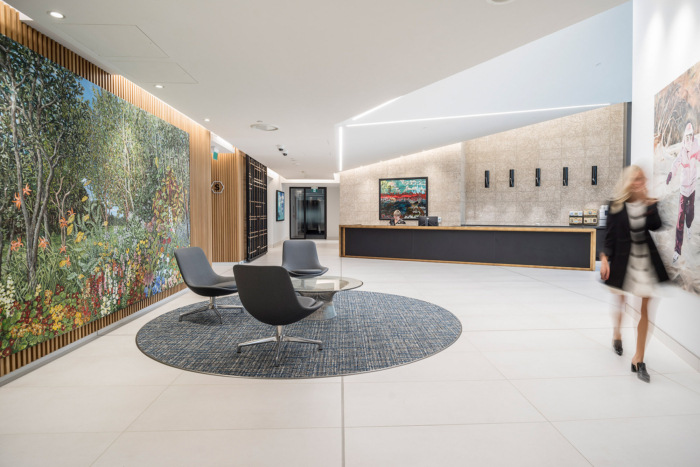
Thompson Dorfman Sweatman LLP Offices – Winnipeg
figure3 with Number TEN Architectural Group were tasked with the open design of the Thompson Dorfman Sweatman law firm, located in Winnipeg, Canada.
An amazing example of how design can drive change in both culture and business operations, the brand new office for TDS has been transformative, allowing them to be more collaborative, more collegial, and as progressive as they aimed to be.
Prominent Winnipeg law firm Thompson Dorfman Sweatman (TDS) was moving into a brand new office space and wanted an environment that would help change the way a law firm could conduct business. With a rapidly changing workforce, a workspace that was less siloed, more collaborative, and more progressive was a priority. They needed a space that would foster a culture of openness and improve communication, allowing them to connect with each other and clients in an entirely different way. TDS wasn’t approaching their new office like a typical law firm, but a dynamic, forward-thinking company. Their new office had to embody this ethos, so the design team worked intensively with the firm to understand their culture and goals. With Manitobans being very passionate about their heritage, they also wanted an office that would honor this spirit and would connect them with the local community as well.
The building features a very pronounced curve on one side, and the 18-foot ceilings also posed a unique challenge, especially in trying to find a rhythm that would create harmony and preserve sight lines in the space. These architectural challenges ultimately became opportunities for great design.
The contemporary yet timeless feel of the office is evident immediately. The reception desk doubles as a self-service coffee bar for quick business dealings and casual conversation. Its bronze edge detailing pays tribute to the city’s parliament buildings, with a tyndall stone (a limestone native to Winnipeg) wall behind the desk. Works by local artists are prominently on display here and throughout the office.
Moving from reception into the expansive Northern Lights Lounge is a dramatic experience. A vaulted open ceiling of 18’ exposes a 60’ wide vista of Winnipeg’s skyline along the curved side of the building, with tall glass partitions creating openness in the space. This area was strategically placed on the top floor to be the office’s central social hub.
Teaming zones and meeting areas are centrally located on each of the three floors to encourage staff to circulate and to cause fewer distractions around their workspaces. Each floor’s central zone is connected by a spectacular self-supporting staircase, with light shining in from a skylight through all three floors.
The groundbreaking approach to space planning in which staff and clients are placed out in the open and in full view signals approachability and connection, which are key aspects of the progressive culture that TDS strives to support.
The new office has given TDS a great deal of exposure in the industry, and has allowed them to give back to the community by hosting networking events, seminars, and fundraising initiatives for United Way and the Winnipeg Art Gallery.
Design: figure3 with Number TEN Architectural Group
Photography: Mike Pratt, Cory Aronec

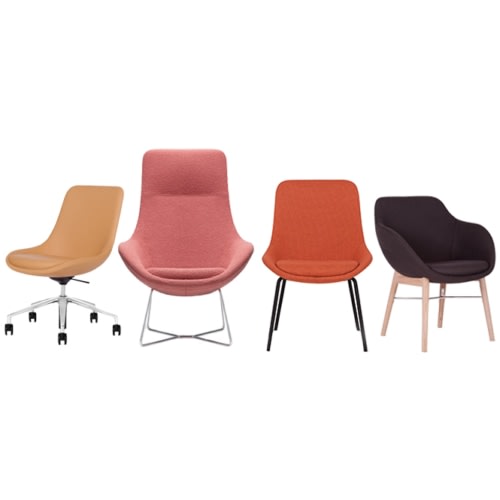
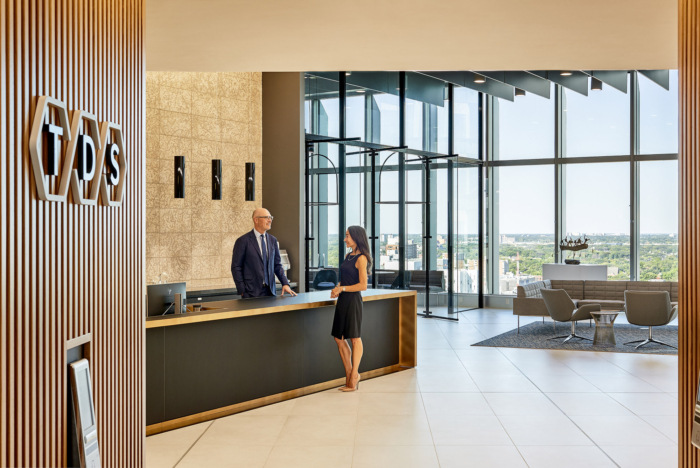
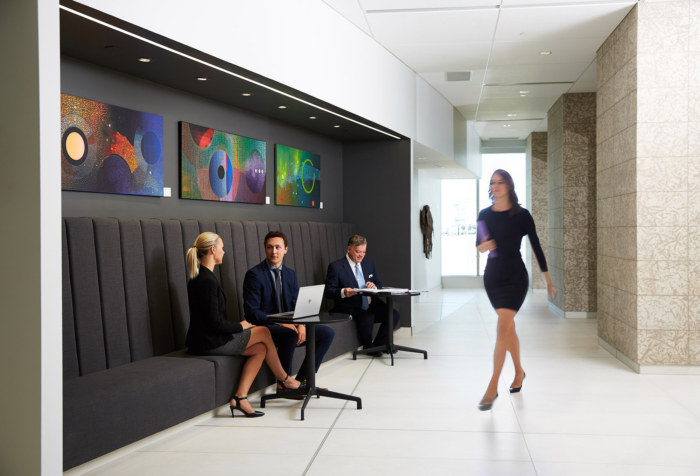
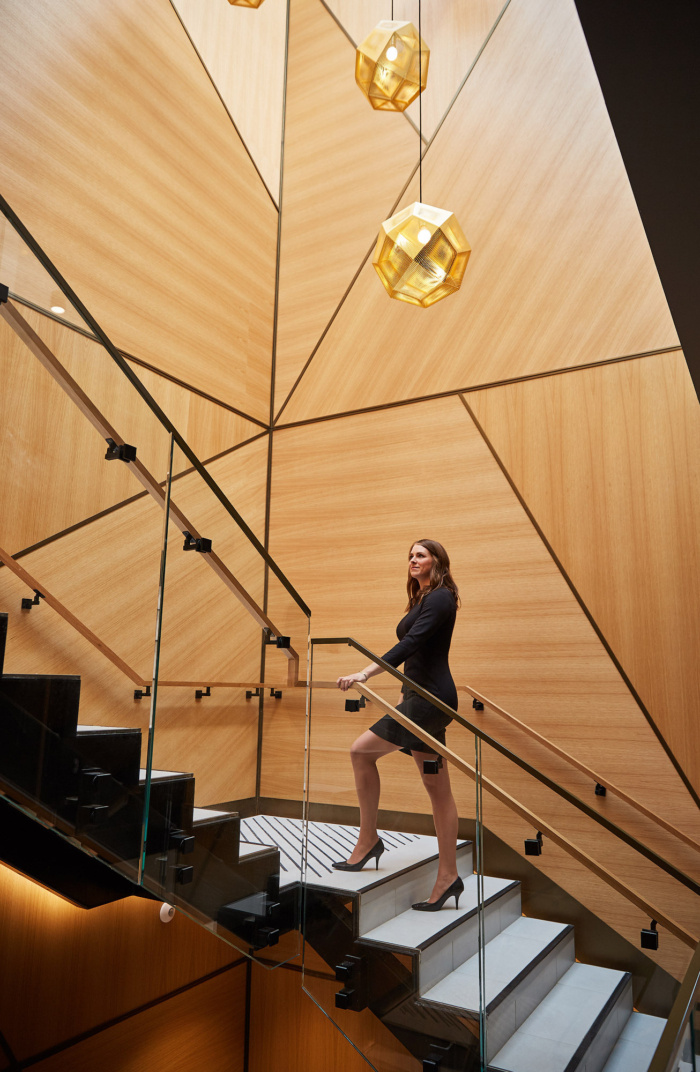
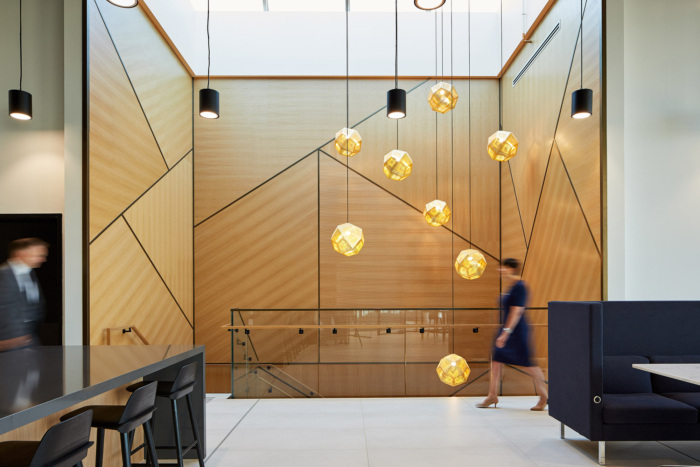
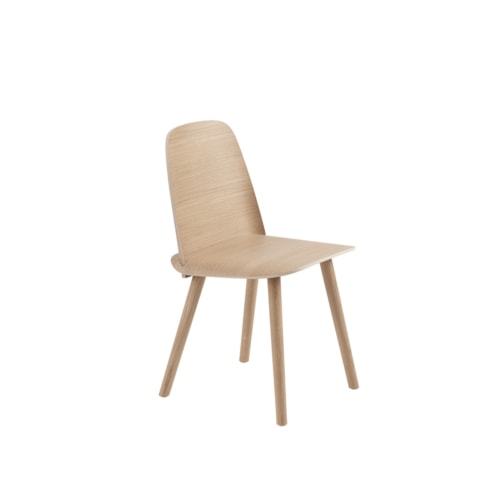
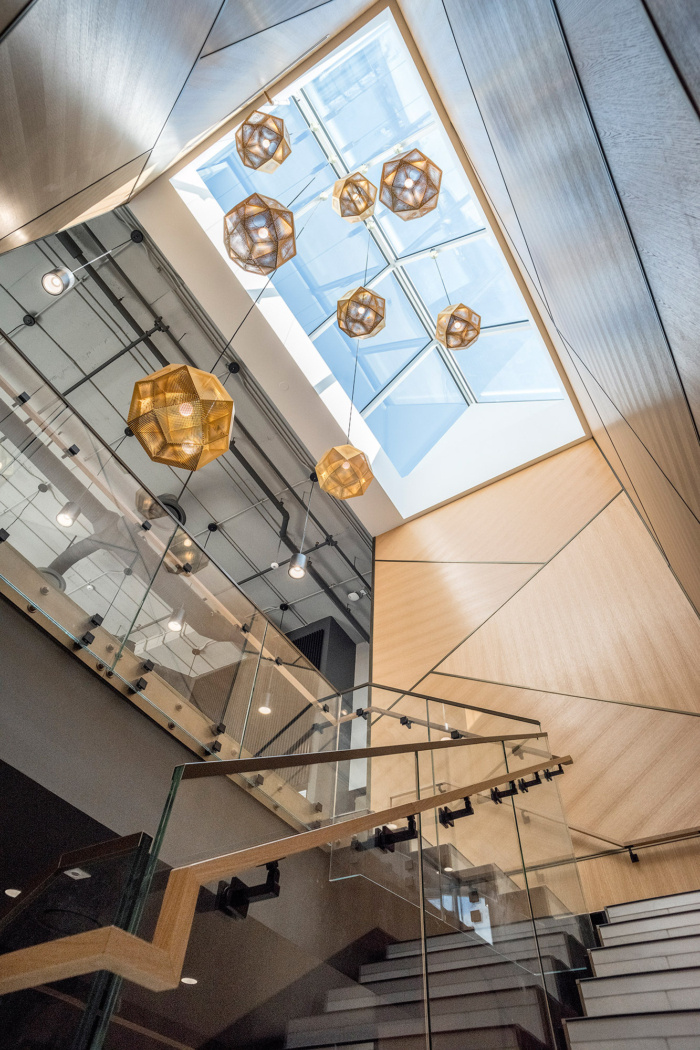
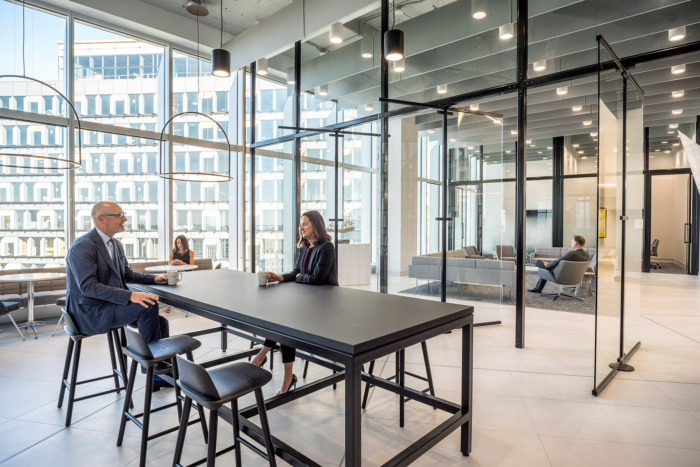
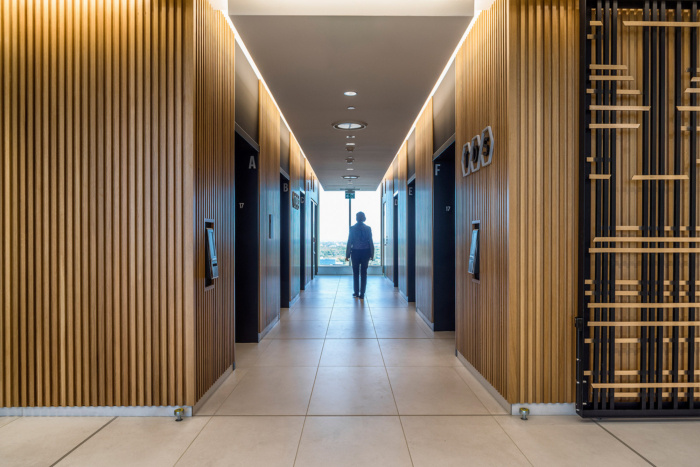

























Now editing content for LinkedIn.