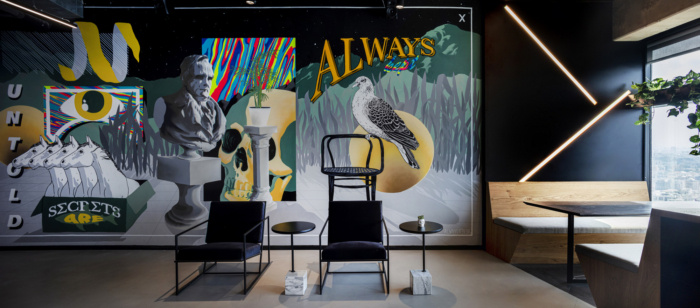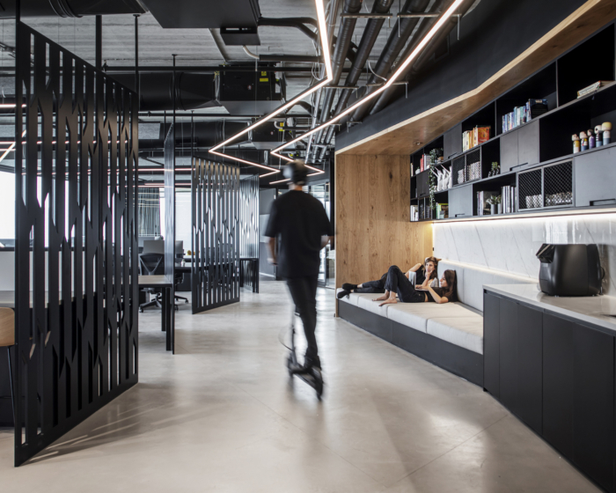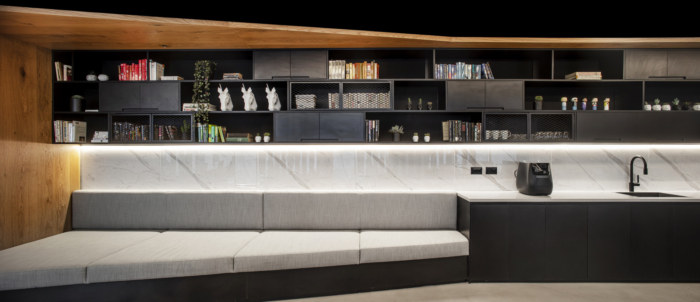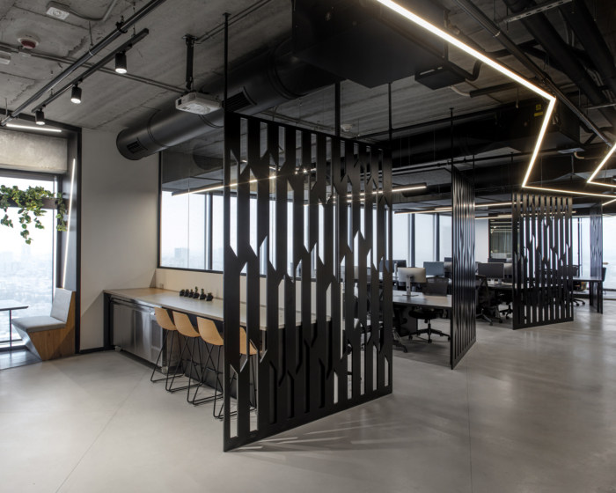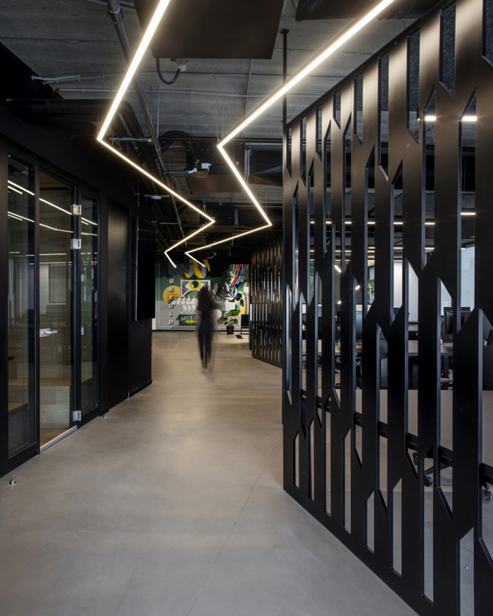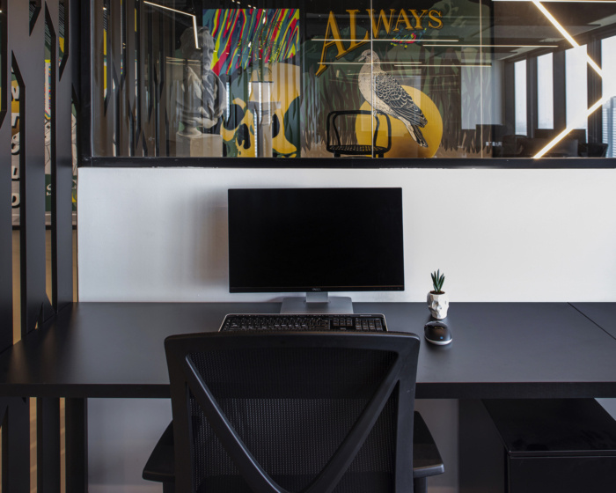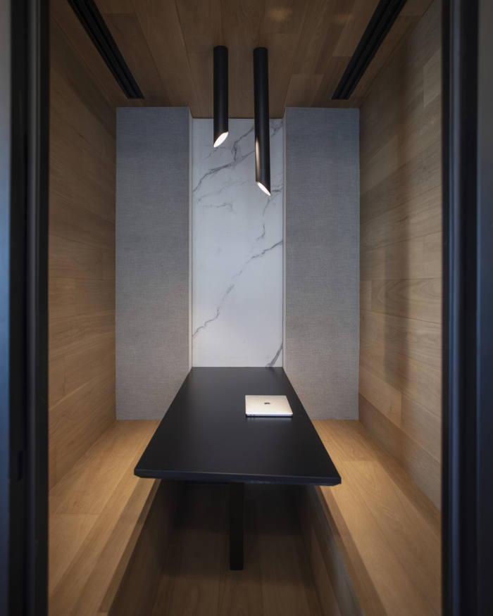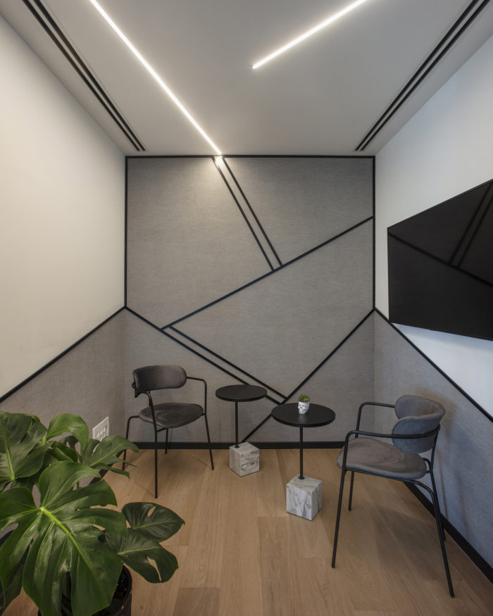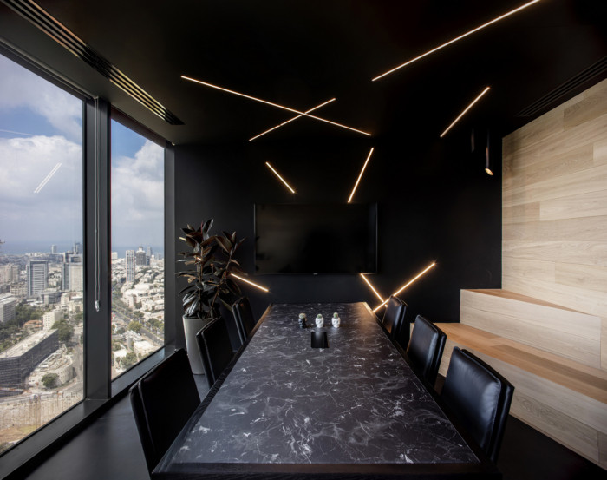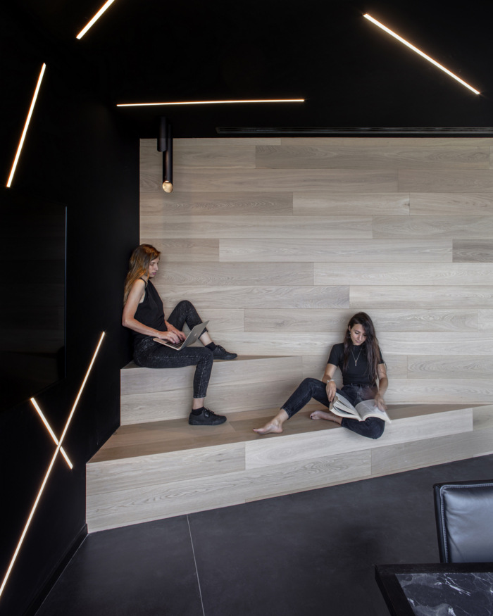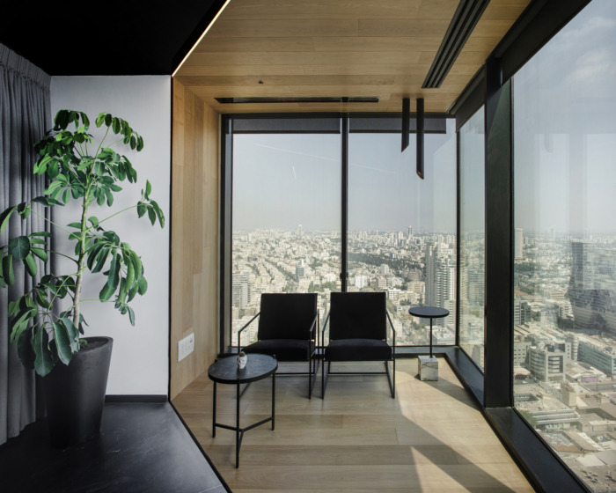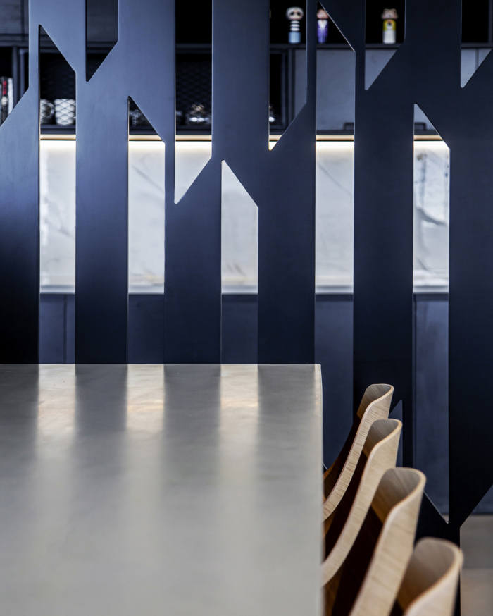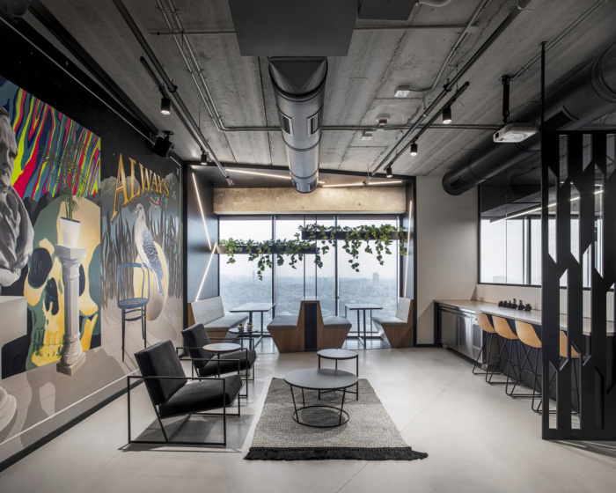
ARPEELY Offices – Tel Aviv
Turman Romano has created the offices for the marketing technology company, ARPEELY, located in Tel Aviv, Israel.
Turman Romano Architecture were commissioned to design Arpeely’s new offices in Midtown Commerce Tower, Tel Aviv.
The young and ambitious Hi-Tech company was interested in a design that will reflect their dynamic and energetic style.
The diagonal design of the office was driven by the existing layout, which revealed a slanted wall and beam. The motif was entwined throughout the entire planning process – the division of space, the floors and ceilings, carpentry and the lighting.
The main entrance to the office will lead you to the lounge and dining area. A giant wall art painting defines the lounge space, while a black frame defines the diagonal diners, situated alongside a plantation filled window.
A long twisting hall will take you through the office facilities, while black perforated partitions situated diagonally separate the public area from the more private working area.
To emphasize the twisted shape of the hall, Turman Romano designed a twisting lighting fixture, along the entire hallway.
The kitchen includes a long decorative library and a vass sofa for the employees to chill on.
The company’s main conference room design was inspired by the “Lightsaber” sword from the famous Star Wars movie. The conference room also includes wooden tribunes that climb the walls, for those meetings that require a few extra seats.
The corner office with the best view was dedicated to informal meetings. It features an elegant seating area nested in a wooden coated corner, to allow meetings to conduct in a more relaxed and intimate fashion.
Design: Turman Romano
Contractor: Nir Vered Engineering Co. Ltd
Photography: Yoav Gurin

