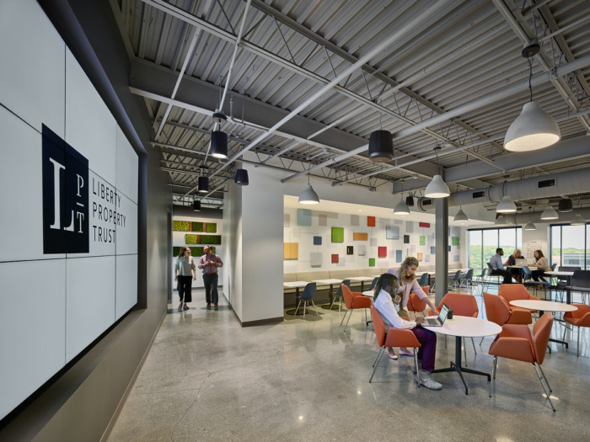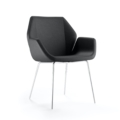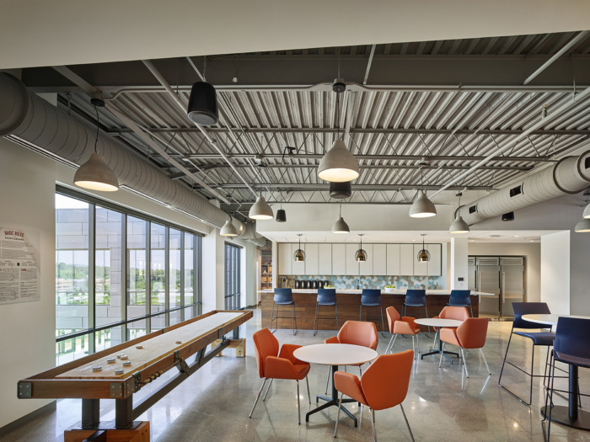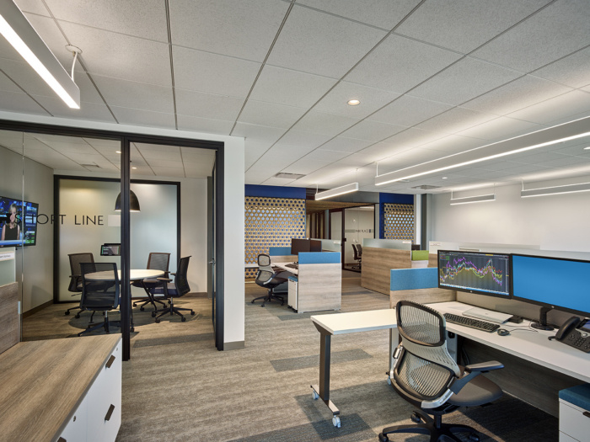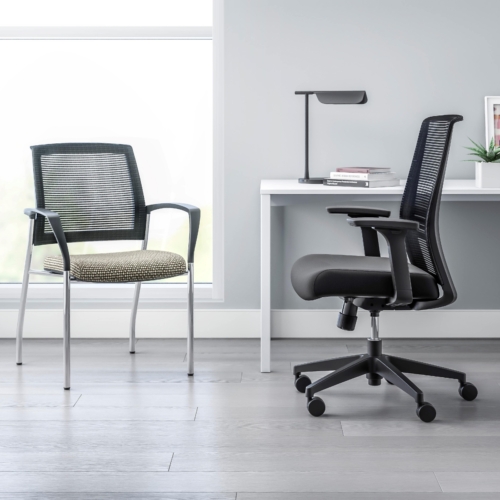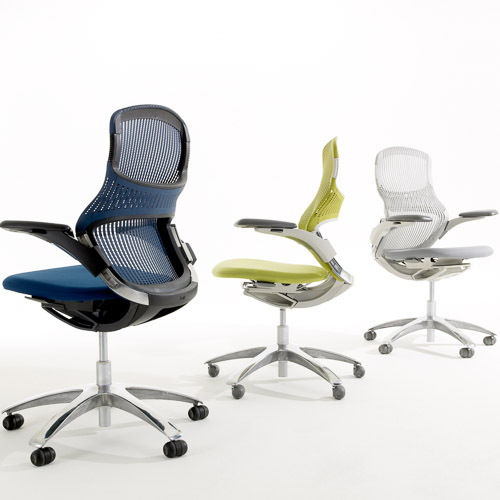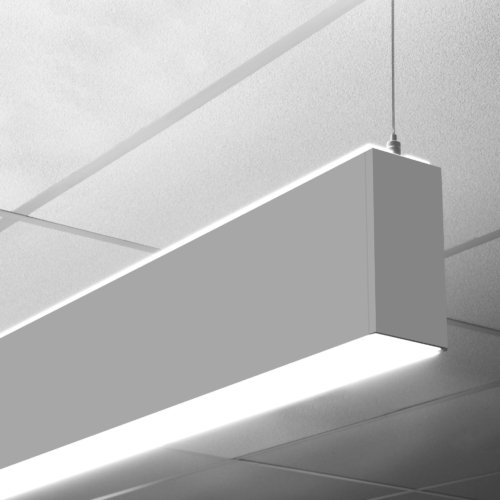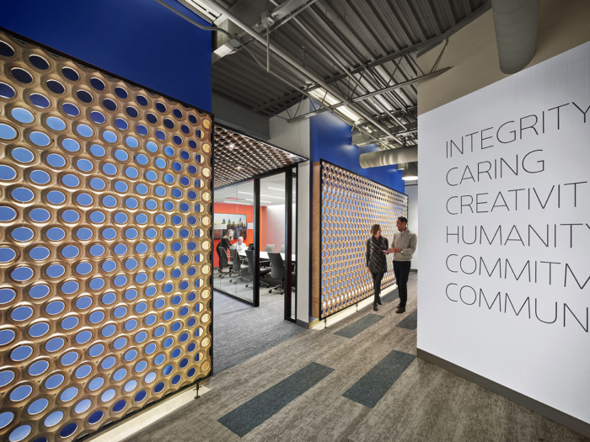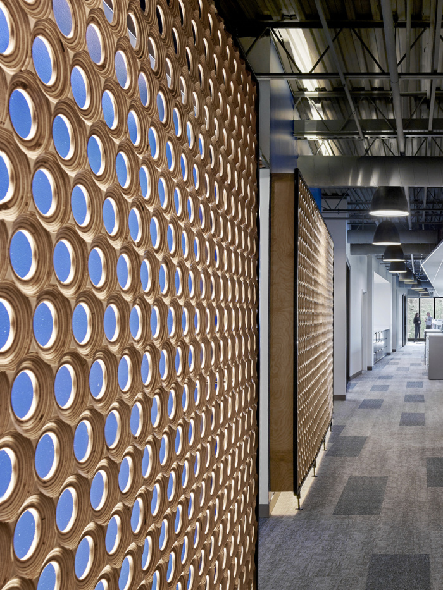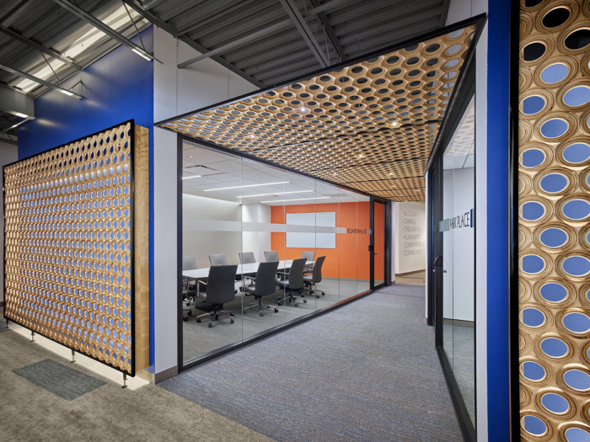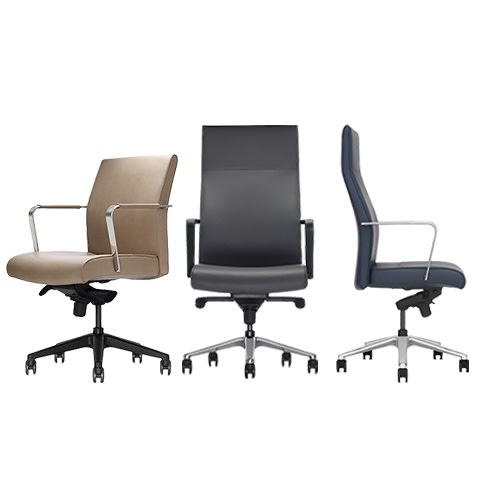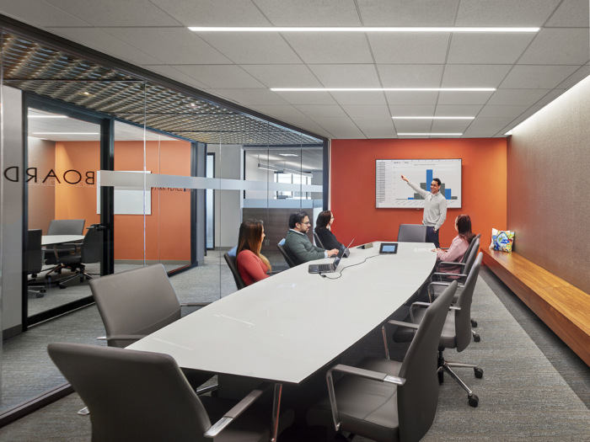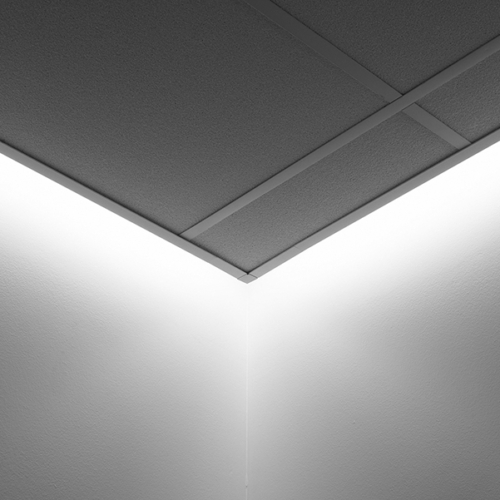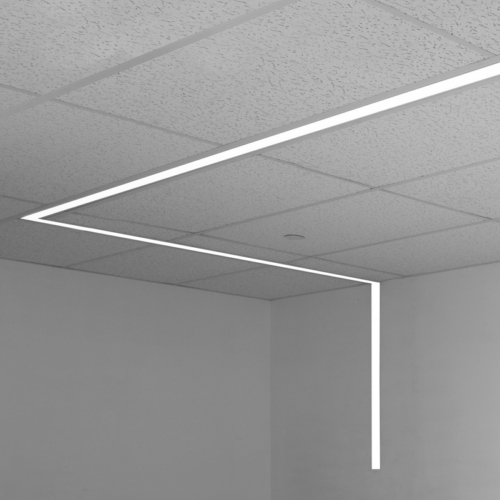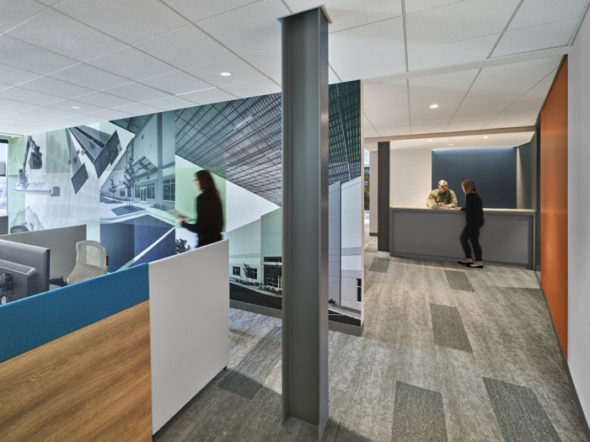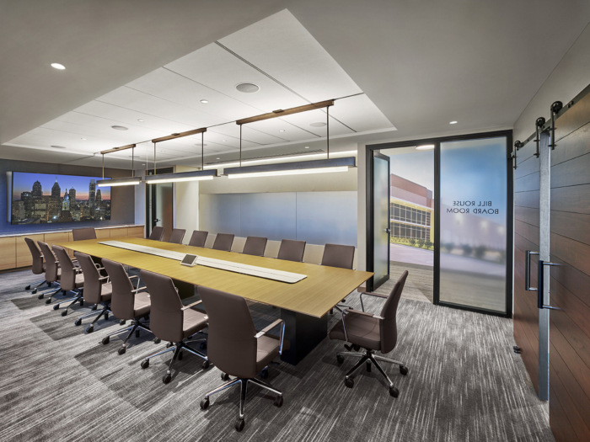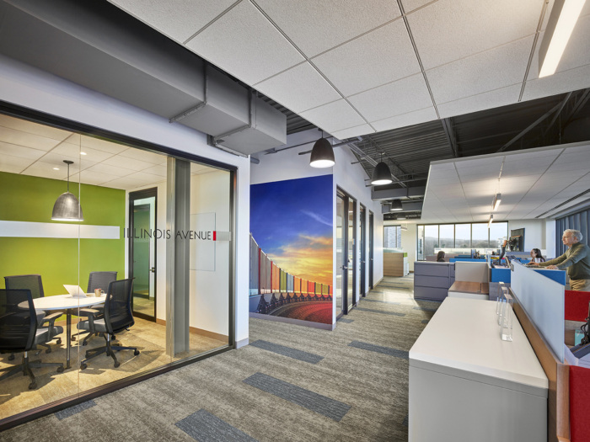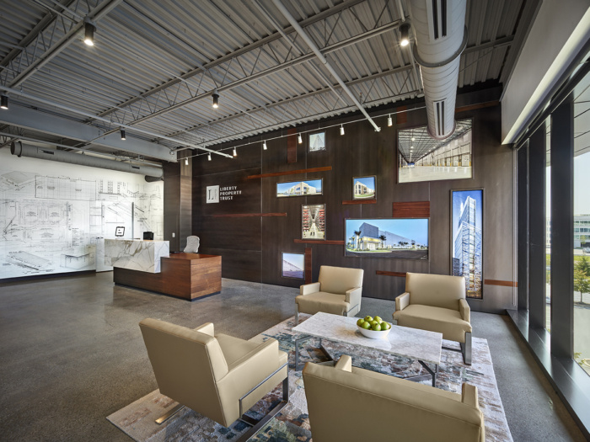
Liberty Property Trust Offices – Wayne
Francis Cauffman Architects (FCA) has realized the design of the Liberty Property Trust offices, a leader in commercial real estate located in Wayne, Pennsylvania.
Liberty Property Trust (LPT) a leader in industrial and commercial real estate development, acquisition, ownership and management, recently relocated their headquarters to a 26,000-square-foot space outside of Philadelphia in King of Prussia. LPT wanted their new headquarters to embody its commitment to its employees and provide them with an exceptional work environment. The new headquarters is located in a desirable location and has a versatile interior floor plan to facilitate the company’s desired environment.
Having worked together on a number of projects, LPT commissioned Francis Cauffman Architects (FCA), experts in agile workplace design, to create a new workplace that reflected their culture, values, business processes and provide an agile and energizing work environment for their staff.
The key to success of the design of any new workplace is user engagement in the design process. FCA engaged with senior leadership and employees through visioning sessions, workplace surveys and focus groups to fully understand the rich culture, brand, detailed work processes, desires and expectations to develop a detailed workplace accommodation strategy. The resulting workplace was a transformation from a traditional office with high cubicles and high percentage of offices to a contemporary building with no offices and a variety of different open and enclosed work settings.
The layout is built on urban design planning principles, with a central ‘town center’ social and informal gathering space, neighborhoods designed with varying degrees of privacy depending on the particular functional need and a clearly defined primary and secondary circulation pattern. At a key circulation node, there is a pavilion structure incorporating several meeting rooms. The distinctive design character is reflective of its prominent and central location. All the individual work areas are located at the perimeter to provide access to natural light and a view for everyone’s primary workspace. Meeting rooms and support spaces are located inboard.
The furniture system design was carefully considered to address both the specific functional needs of different departments and the ability to reconfigure easily for any future changes. Using the premise of a kit of parts, there is the base component consisting of a height adjustable desk and screen, and a range of readily moveable components such as side tables, storage and screens which are provided according to particular functional needs. The resulting workplace environment provides a reflects the functional needs, agile cross departmental collaboration and the ability to adapt to business changes as they occur.
LPT has a very strong ‘family’ culture with a focus on teamwork, creativity, health & well-being and having fun. The design echoes this with a strong sense of connectedness and community coupled with an easy connection between work settings for different modes of work; individual focused, teamwork and social. The town center serves as a central gathering space, the ‘community center’, a place for informal conversations, coffee, quiet recharge, social events, team building, shuffleboard competitions, lunch and learns and company wide town hall meetings.
The aesthetic, in the use of exposed ceilings, polished concrete floors and black steel framing around glass partitions and windows is ‘modern industrial’ references the company’s strong presence in industrial real estate market. This connection to their business is further emphasized in the environmental graphics throughout the space which portray the LPT story of process and success in this market. From a digital perspective, along the main circulation route where it opens to the Town Center, is located a large 9 panel media wall which has flexibility to showcase multiple panels highlighting different LPT projects including live updates or a single panel for large scale presentations. This further enhances the ‘LPT Community’ building the connections between the headquarters employees and those working in the field.
LPT has consistently been a leader in sustainable design. Most recently, Liberty developed the industry’s first procedure-based LEED Volume Program, which ensures that every Liberty industrial development achieves LEED certification. Sustainable design was integral to this project which achieved LEED-CI v4 Silver certification.
Central to the health and well-being of their employees was providing access to natural light and a view to nature for all. The furniture solution includes sit-to-stand desks and an attention to the small details in promoting good ergonomic posture. Sound masking was incorporated throughout to provide a base background noise level to mitigate acoustical privacy issues and there are numerous focus rooms dispersed throughout the workspaces for conference and private calls. A mother’s room has been provided in a discrete location.
The town center is a destination within the office space. It includes a full pantry area and a range of different settings providing a place for gathering, social activity or a place to get away and recharge individually. The multi-functional space provides an environment for informal gatherings, social events such as the shuffleboard competitions, celebrations and more formal company town hall meetings. The town center has become a hive of activity for employees and serves as a social hub. Employees also have full access to showers and the fitness center within the building, access to walking trails and an outdoor eating/social area.
Design: Francis Cauffman Architects (FCA)
Contractor: Penntex Construction
Photography: Halkin | Mason Photography

