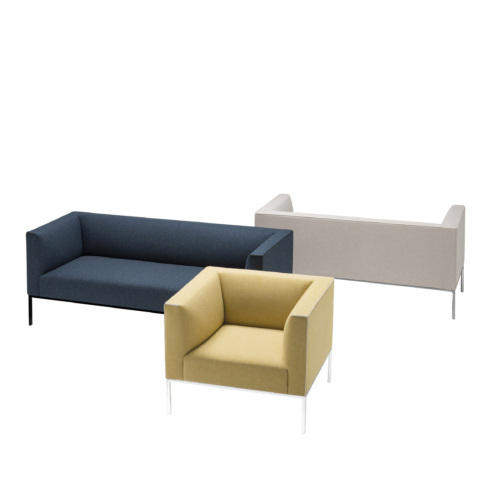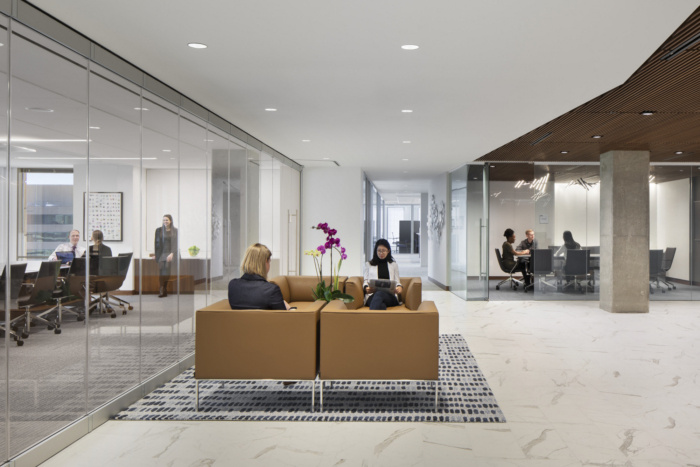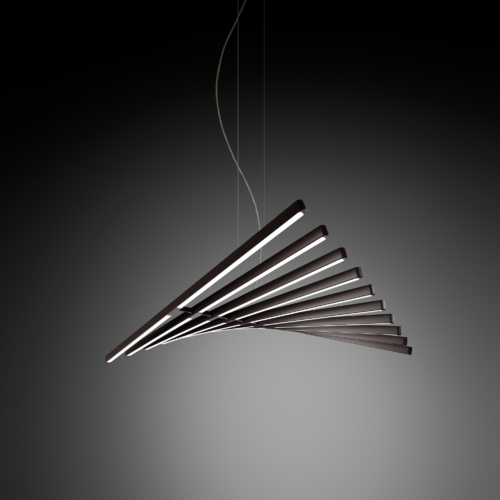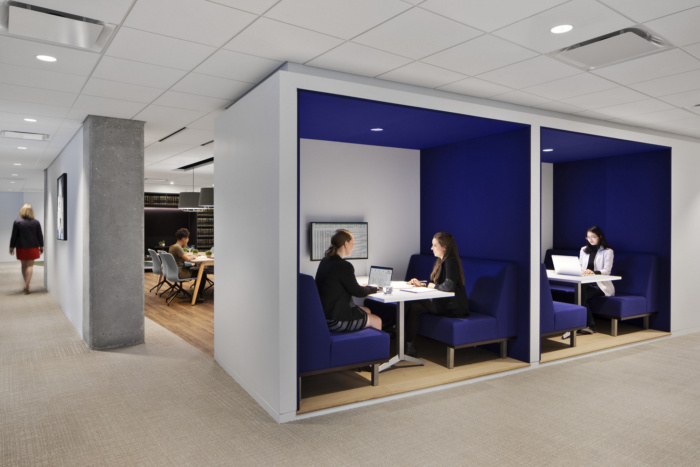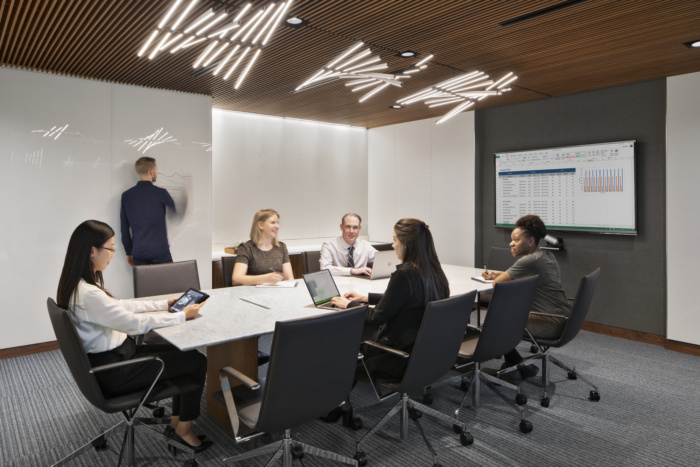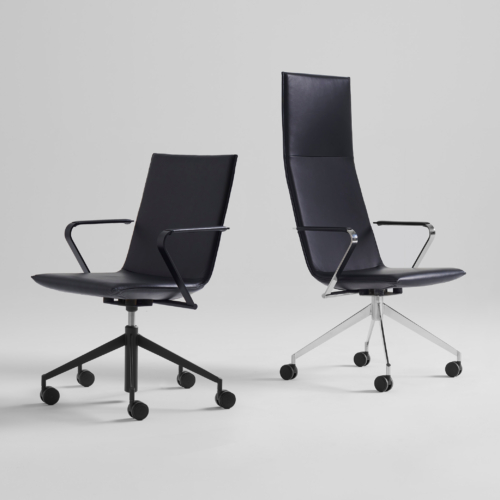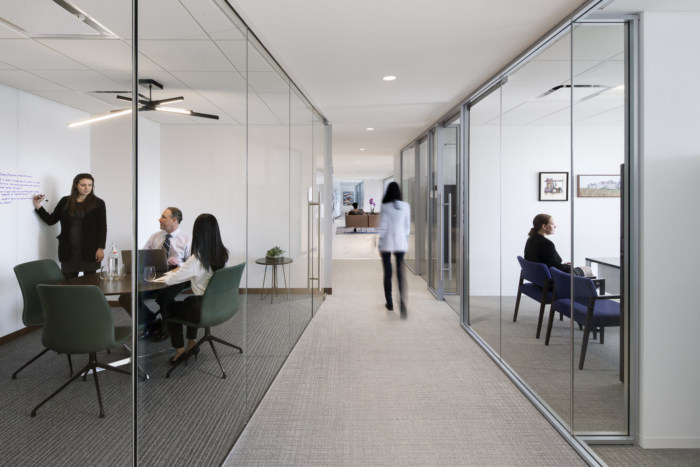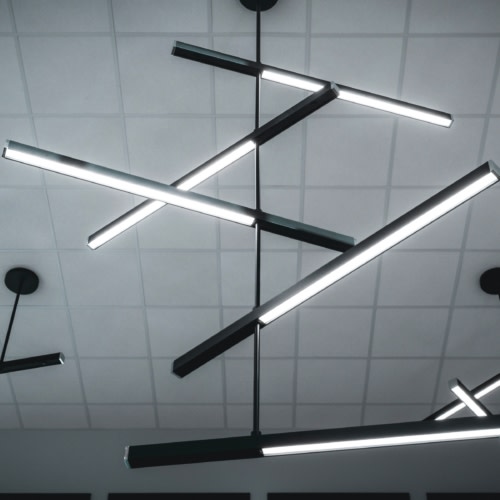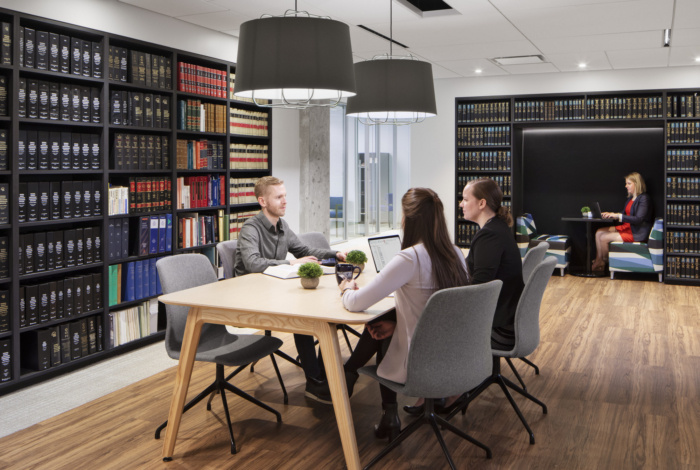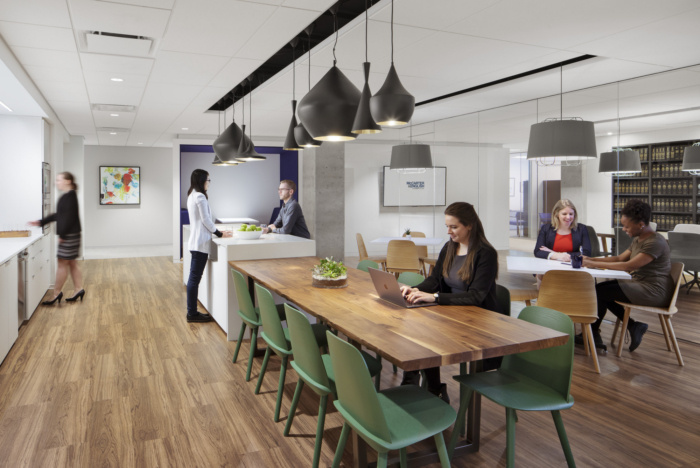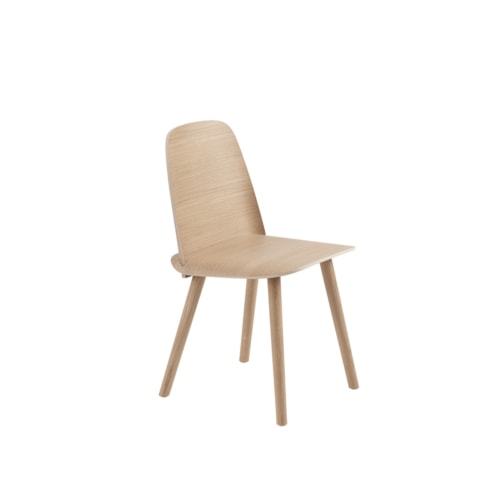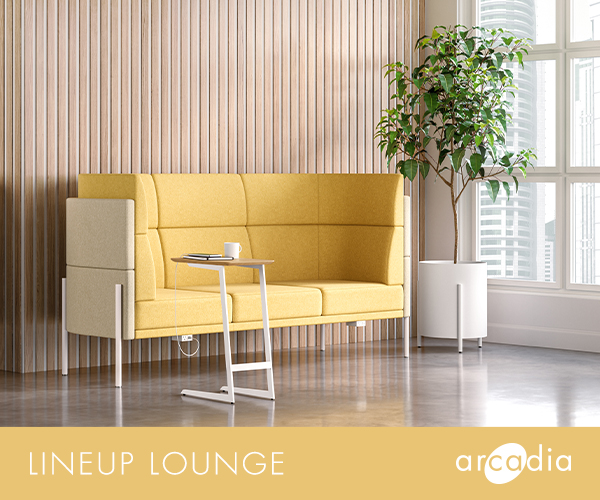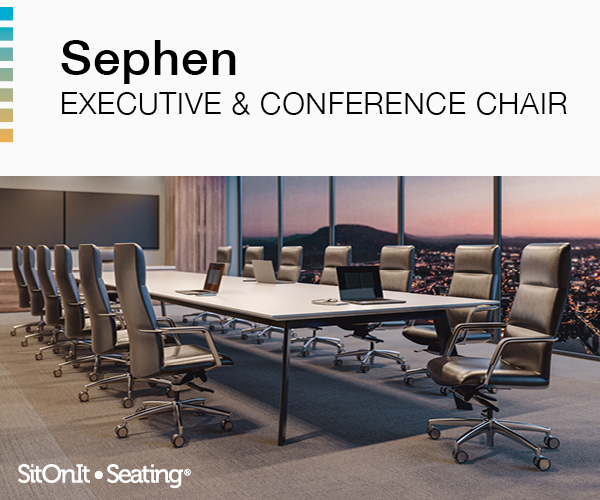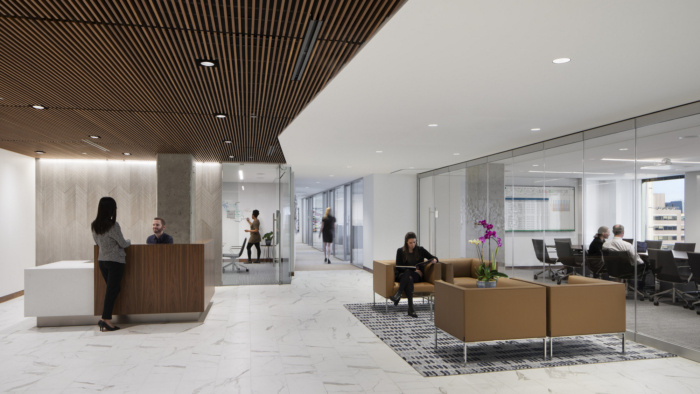
McCarter & English Offices – Washington DC
Perkins Eastman was tasked with the transformative design of the McCarter & English offices, a law firm located in Washington DC.
In operation for more than 170 years, McCarter & English was ready to adopt a transformative approach from a traditional hierarchical office to a flexible, team-based environment. Key goals that were met with the redesign included creating an overall brand experience for both clients and employees; developing a standard, uniform office size; embracing transparency to support an inclusive and collaborative culture; strategies for attracting and retaining employees; accessing and integrating state-of-the art AV and IT systems and tools; and promoting flexibility to accommodate new technology and future growth.
The design concept incorporates a formal centralized conferencing center for hosting client events that overlooks Lafayette Square. The work environment―the heart of the McCarter & English culture—includes a library/living room, pantry, and meeting area. Casual areas that support impromptu encounters are distributed throughout the workplace―a putting green with environmental graphics, and meeting “enclaves” designed to support collaboration, as well as heads-down work. New universal furniture standards for both offices and workstations supports flexibility and growth. Office fronts integrate a demountable partition system to promote transparency and access to natural light. Transforming the work environment and leveraging its human potential enabled McCarter & English to meet both its real estate and aesthetic goals.
Design: Perkins Eastman
Contractor: Rand Construction Corporation
Photography: Andrew Rugge

