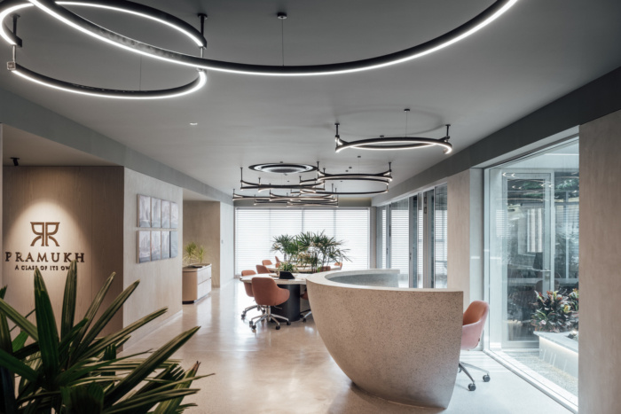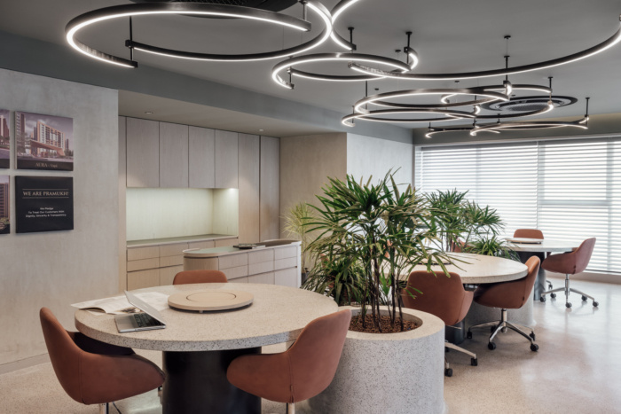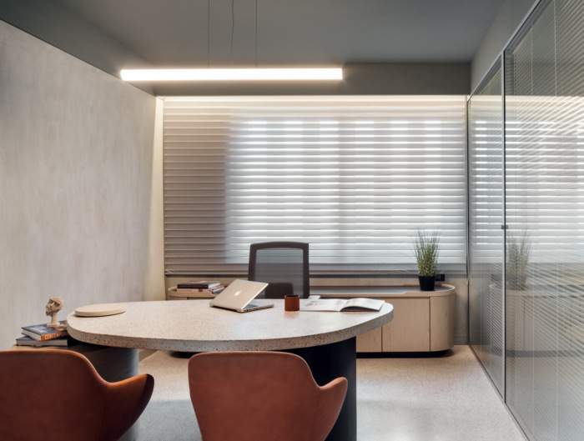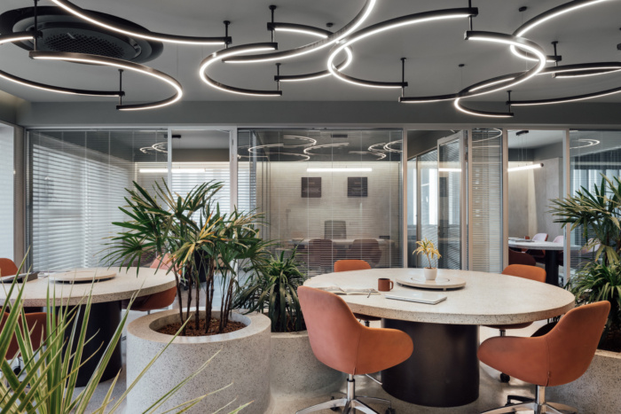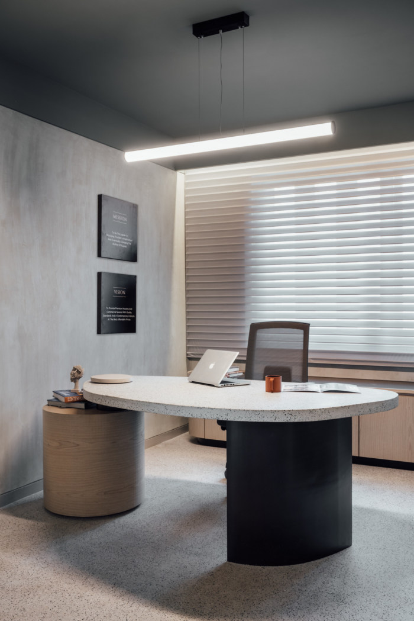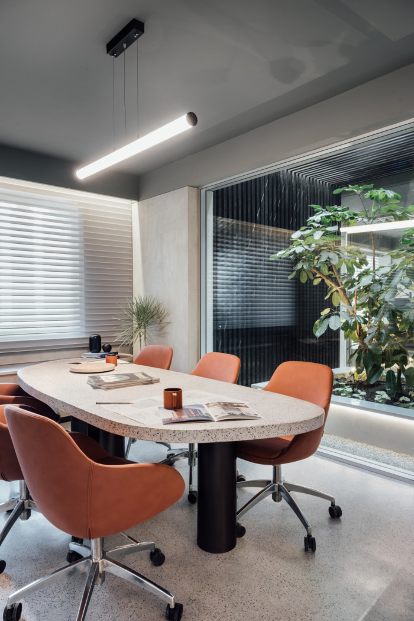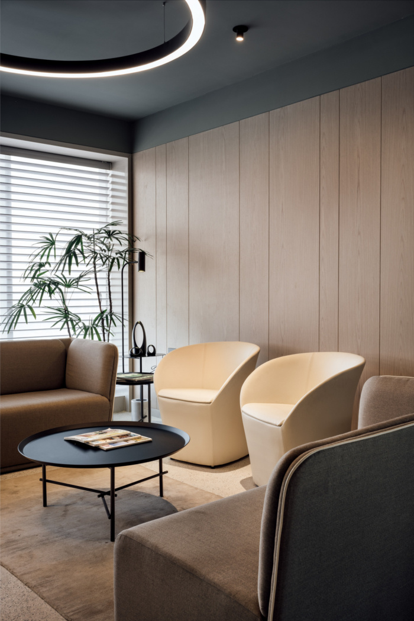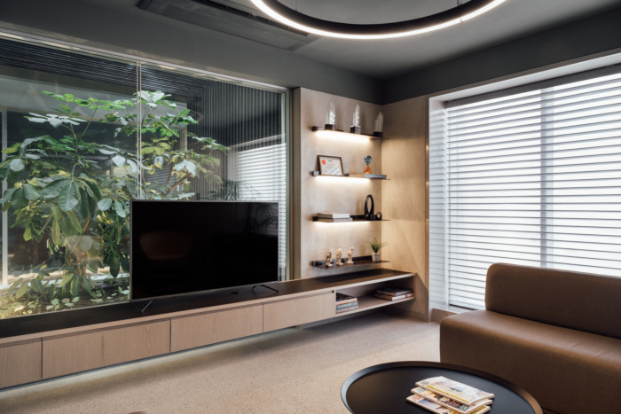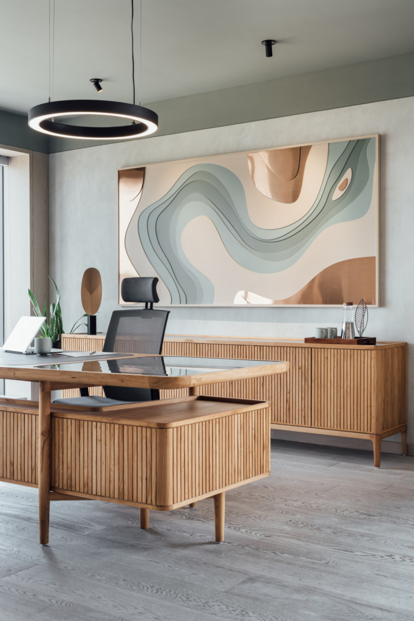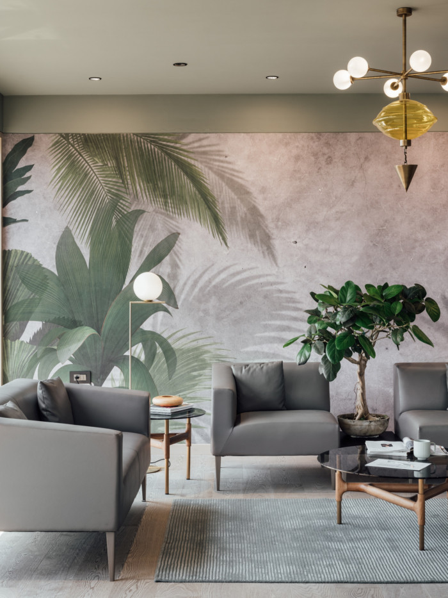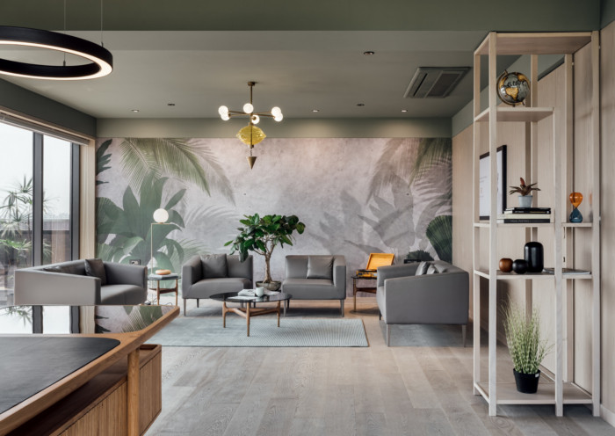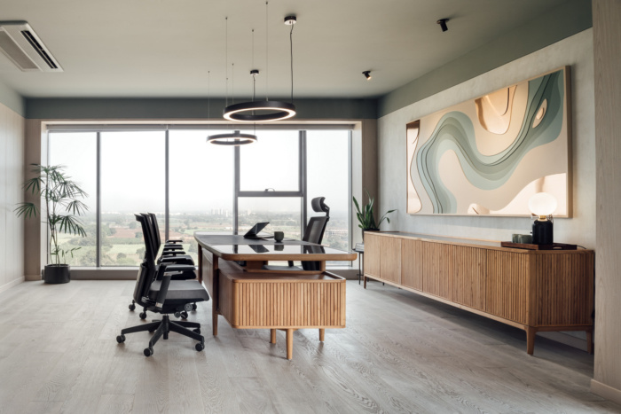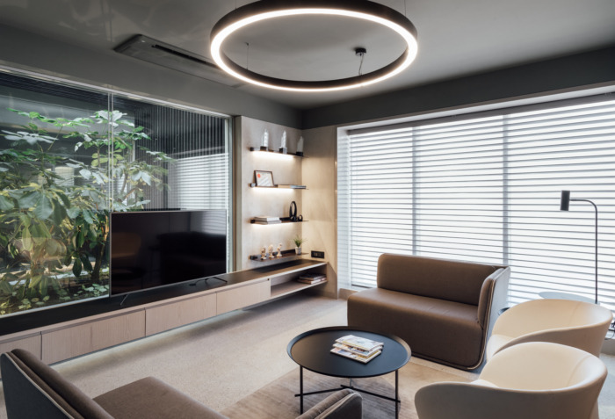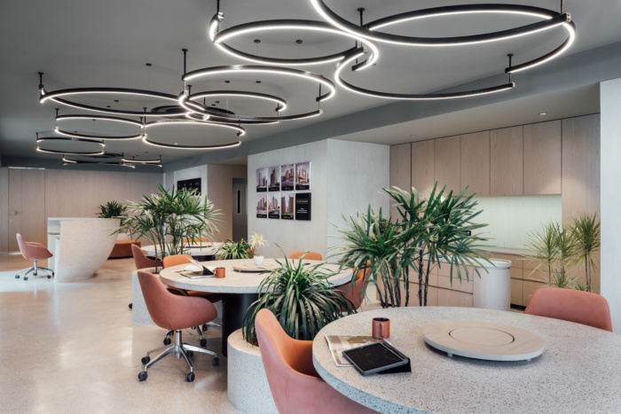
Pramukh Group Offices – Surat
Looking to expand their real estate services, Pramukh Group has opened the doors to their new offices in Surat as a space that matches the quality they offer to their clients.
Co.Lab Design Studio designed the offices for renown real estate company, Pramukh Group, located in Surat, India.
Pramukh Group has been a notable name in the real estate world with a strong presence in the state of Gujarat, particularly in cities like Vapi, Silvassa and Surat. The company is endeavoring towards a better tomorrow with a vision to build architectural marvels across the country. The company has a head office in Vapi and was looking to set up a corporate office in Surat as well. Now Being into the industry and delivering quality spaces to their customers, it was very crucial to create a space which showcases the Vision and Ideology of the Company and thereby ensure the confidence of their prospective Clients.
Entire Office Space has been spatially divided into three zones considering the working pattern of the Company. The Front Open area accommodates, Reception, Waiting Area and Staff Work Desks, the concept was not to divide staff work spaces into cubicles and compartments, yet have the privacy and feeling of comfort for working, so minimum height furniture and Planters were used strategically as space dividers, creating various pockets of spaces. The second zone was semi-public managerial office spaces, which were defined by double glass partitions with inbuilt blinds which allow the option of complete privacy and semi-privacy as required. And the third zone is Director’s cabin having two distinct parts, Lounge area and Working area.
Approach to design was to have uniquely crafted elements in each of the spaces which would justify the purpose of its usage and also the aesthetic importance of its own. The Office space has been meticulously designed with graceful materials like Terrazzo, Oak Veneer/Wood, Metal, Concrete and Glass. All these materials are used together in a way to complement each other and create a wonderful working space. Flooring and Table desk having a fine Terrazzo Finish along with exposed RCC walls, Oak finish Veneer Furniture and metal Lights justifies a unique Contemporary Indian Architecture. Also the elements of nature, say it Natural Light and Green Plants were very delicately introduced into each spaces, giving it a unique and lively character. Each Space has its own significance giving User a desired Working Environment.
Design: Co.Lab Design Studio
Design Team: Vikram Bhatt & Hansika Jain
Photography: The Fishy Project

