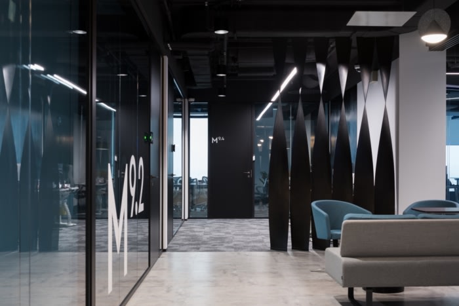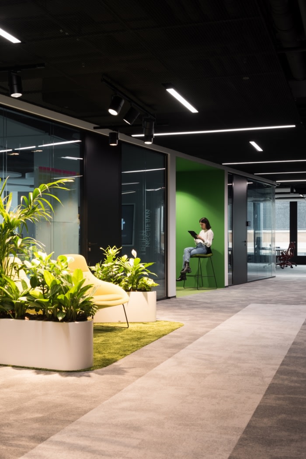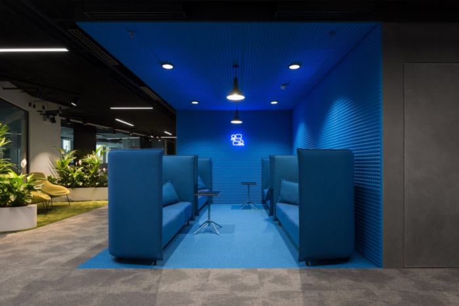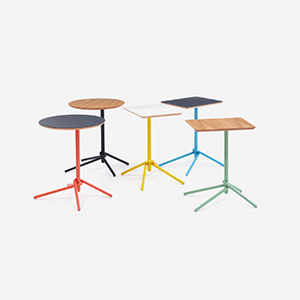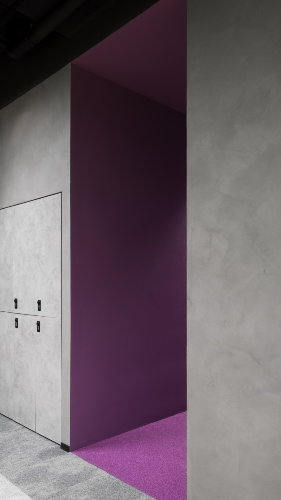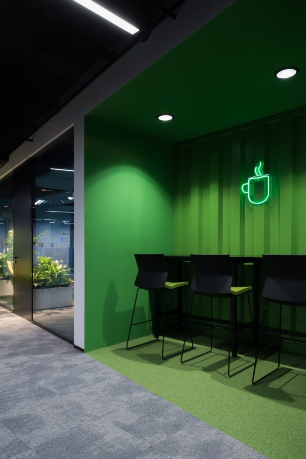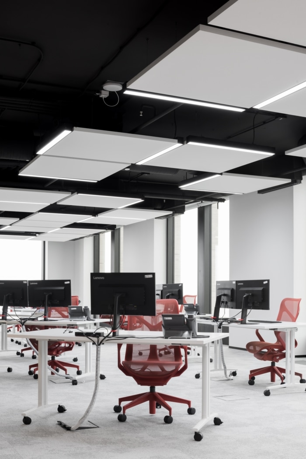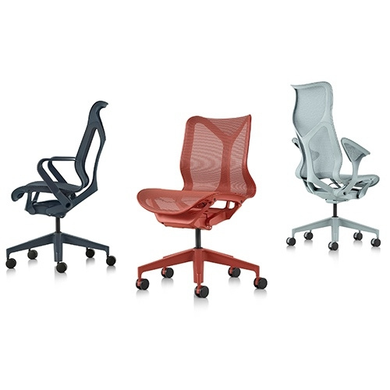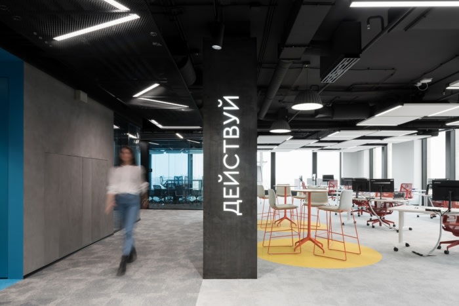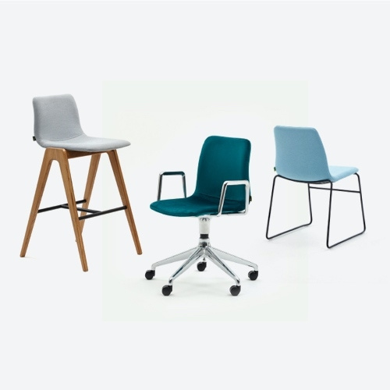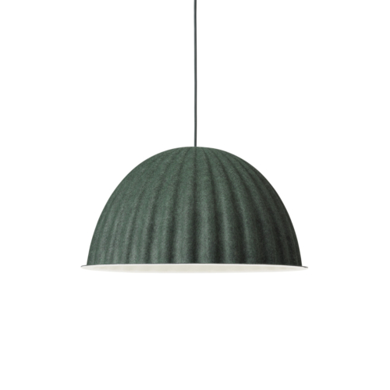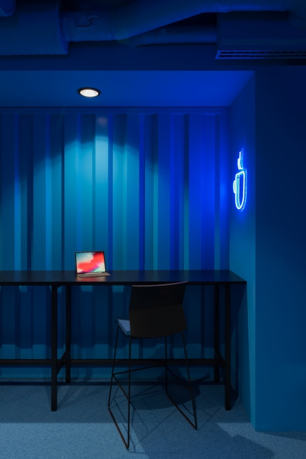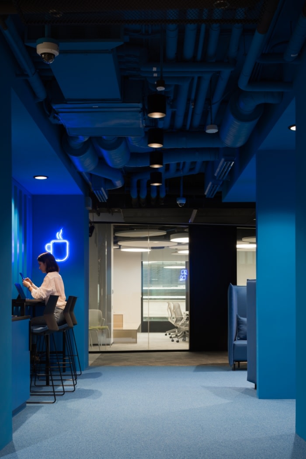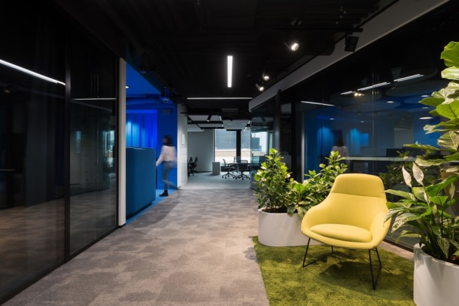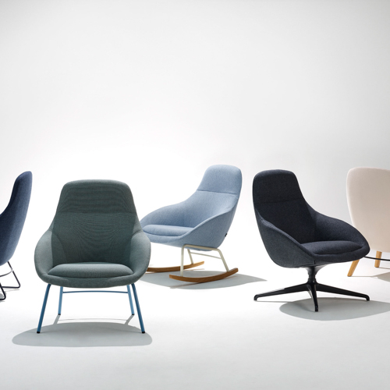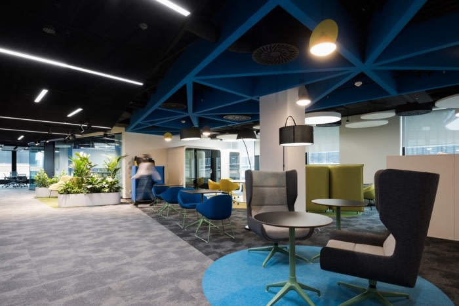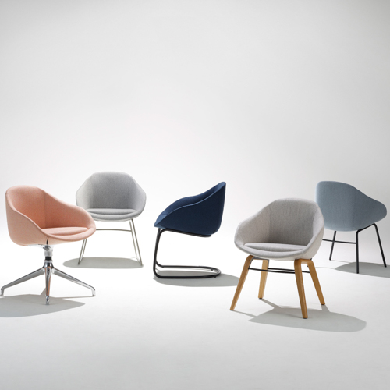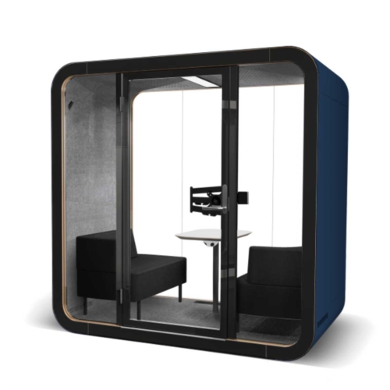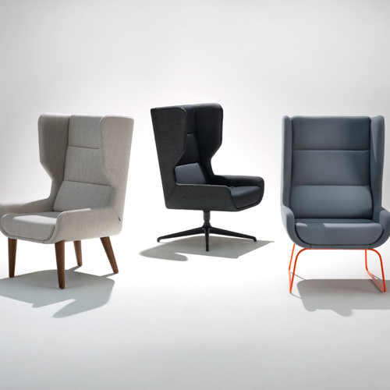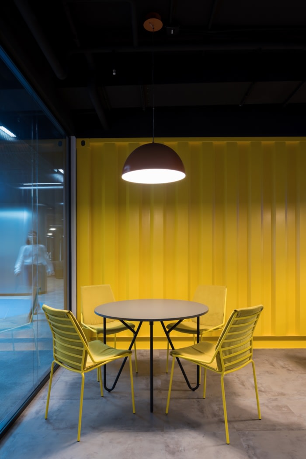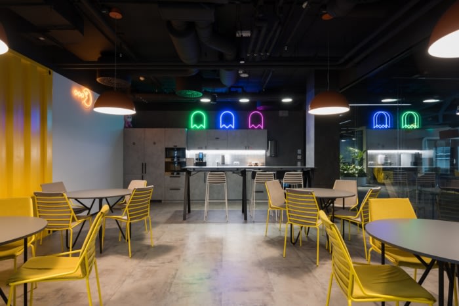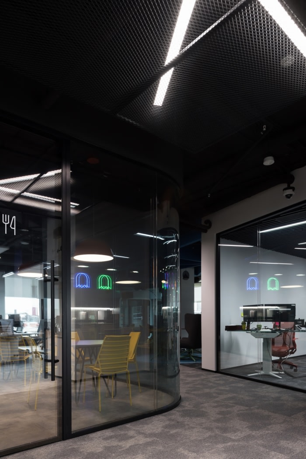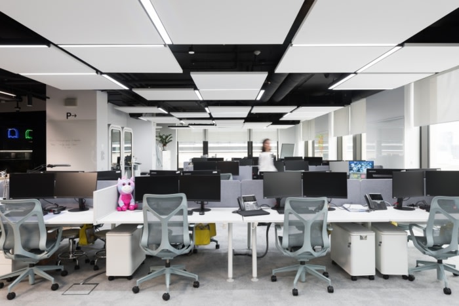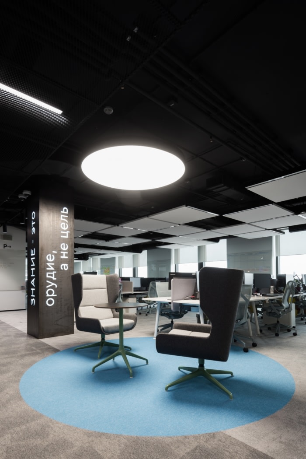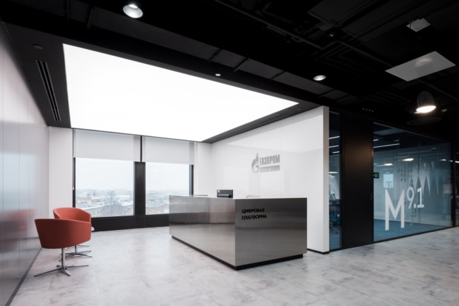
Gazprom Neft Offices – Saint Petersburg
The goal for Gazprom Neft was to have an office in which different functions intersect, a comfortable, modern and efficient workspace for the Russian oil company's location in Saint Petersburg.
T+T Architects were engaged by Gazprom Neft, an oil company, to design their offices located in Saint Petersburg, Russia.
Gazprom Neft is vertically integrated oil company whose main activities are exploration and development of oil and gas fields, oil refining, and production and marketing of petroleum products. The company is one of the leaders of the Russian oil industry.
Due to the expansion, for one of the company’s departments (digital technology) needed an independent office that could be both comfortable, modern and efficient space for work.
The new office is located in the business center “Nevskaya Ratusha” in Saint Petersburg. One of the features is the specifics of the project, which is to create an office where different functions intersect. Inside the office, two main zones were specified, such as social processes and workflow zones. Border between them is not created by partition walls, but by functional content, finishing materials and atmosphere, which in the end has a positive impact on the working process.
The zone of social processes is the place filled with various scenarios of people’s interactions.
Such a big variety of different scenarios associates this zone with a busy street with its “squares”, “alleys”, “diners”, recreations etc.
The zone of workflow is the space where you could feel yourself comfortable and cozy like being at home, but at the same time to be focused on efficient work and developing complex of tasks.
Zoning is performed in such a way that workspaces and conference rooms (which occupy almost half of the entire area) are located along the perimeter of the light contour, and all technical rooms and corridors are hidden in the core of the building.
Some workplaces have а “free” placement. In addition, open space is filled with portable adjustable furniture. Beyond that, there is a printer zone, phone cabins, portable noise cancellation borders, small soft spaces and hot-desks, marker-boards and flip-boards. All of this make office close in spirit to the agile philosophy.
Color accents in the interior are a main part of not only the design, but also of navigation in space. Every color has its identity: coffee point, zone of informal interaction, wardrobe, shower room etc. Those large color spots make it easy to navigate in the office.
The source of inspiration became innovations in the office culture, where space design should not only be a decoration, but must support main office processes. Feeling the image of a city of the future with neon lights, bright colors and technologies (“Blade Runner” — author’s note) is the main feature of the office.
Design: T+T Architects
Photography: Ilya Ivanov

