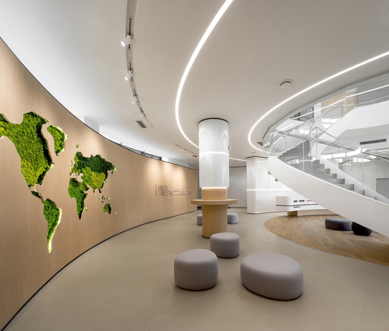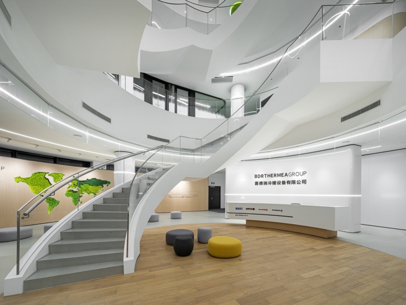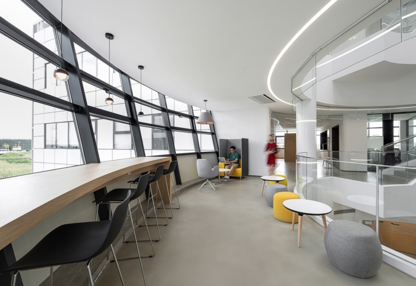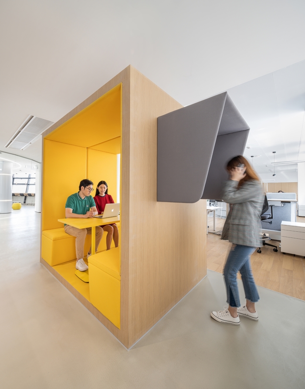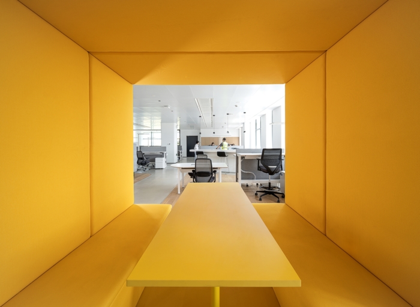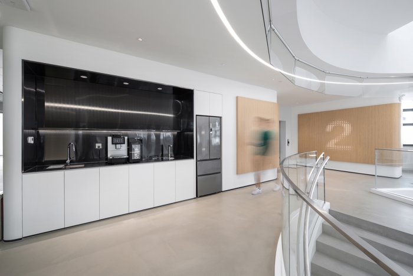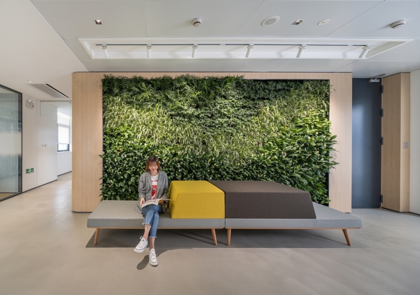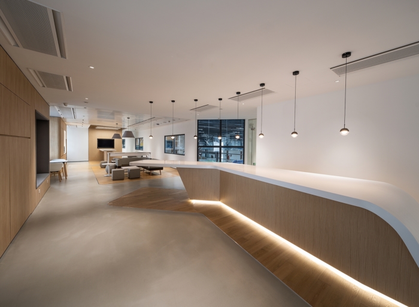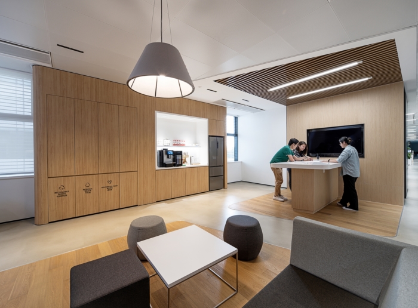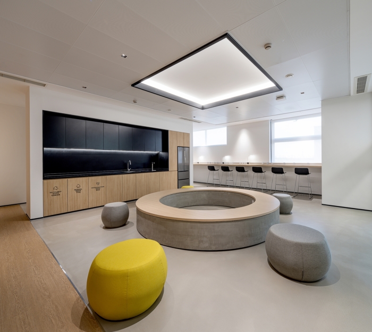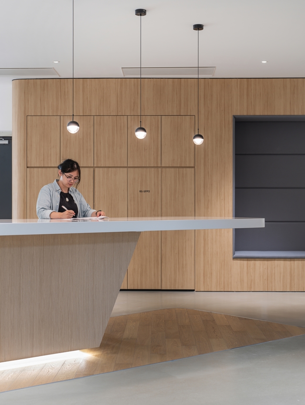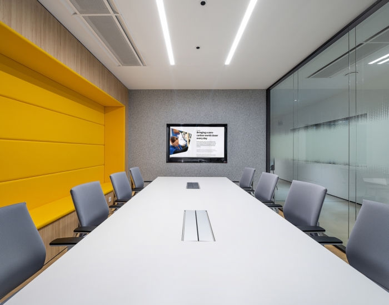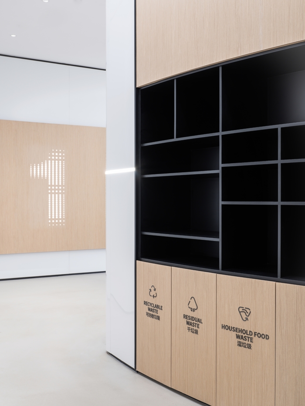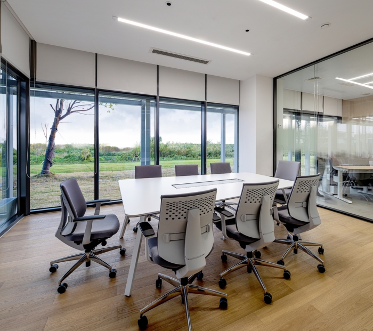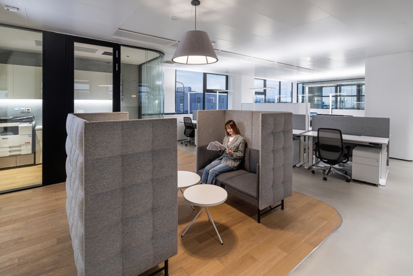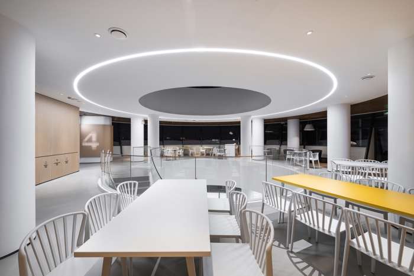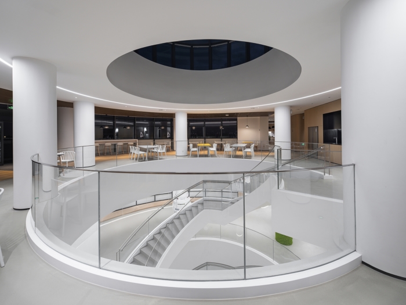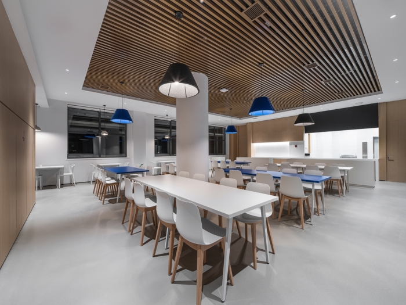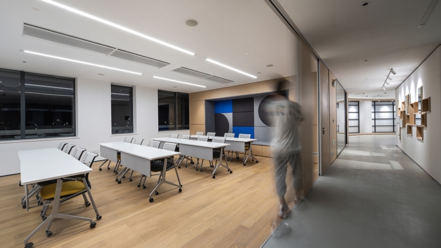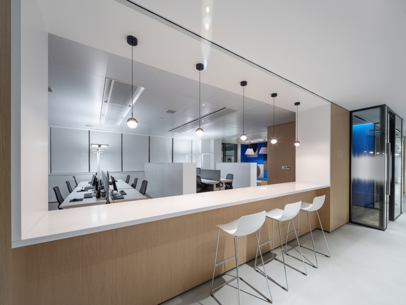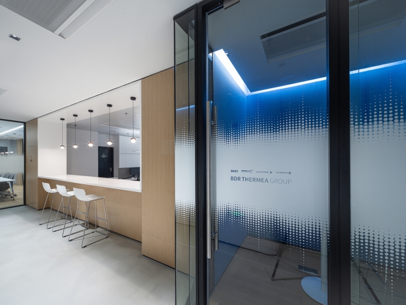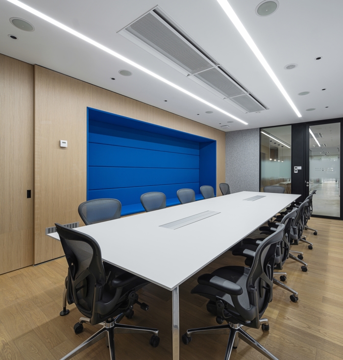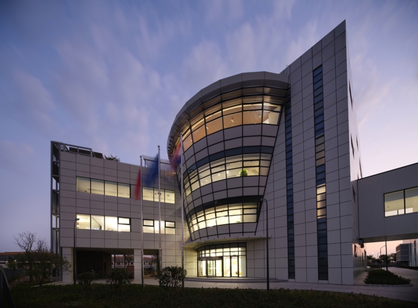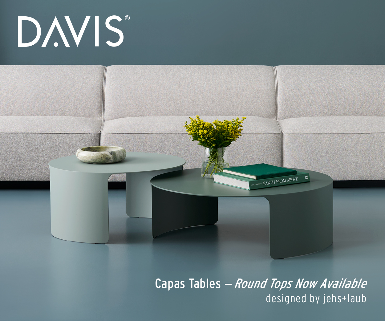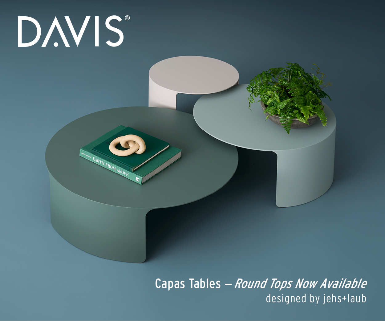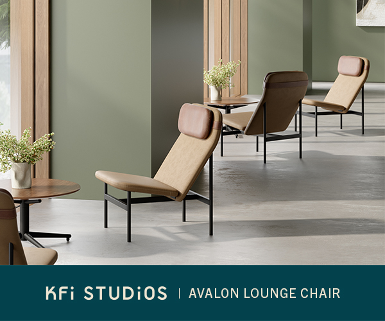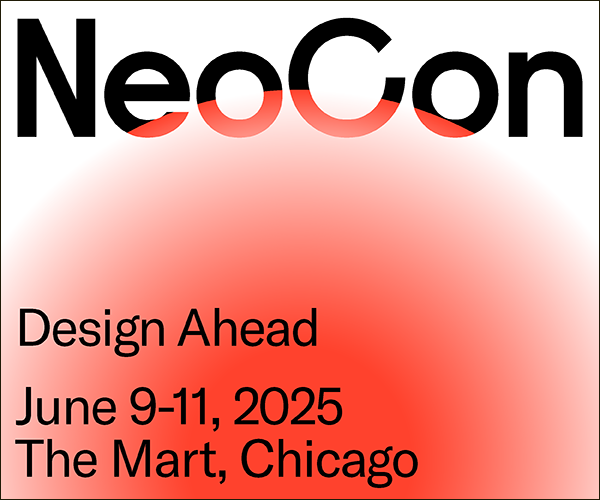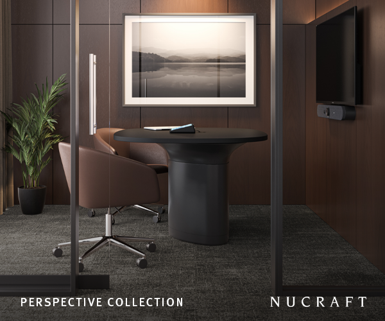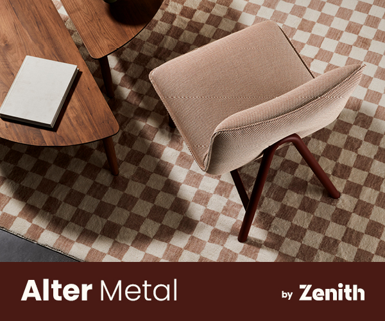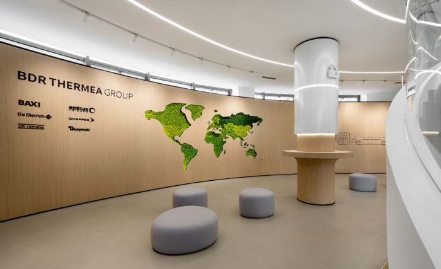
BDR Thermea Group Offices – Jiaxing
BDR Thermea Group's office in Jiaxing reflects the thermal solutions company's commitment to sustainability, a transparent and integrative space designed with efficiency in mind.
JAXDA was tasked to design the new offices for BDR Thermea Group, a European manufacturer of heating appliances, located in Jiaxing, China.
Focusing on manufacturing and distributing smart thermal comfort solutions, BDR Thermea Group develops innovative products and services that save energy and cut carbon emissions. Their culture is centered on putting sustainability goals into action by being an energy transition enabler, a great work place and connecting products through one complete system thinking.
All buildings received, after completion of all phases, LEED certifications as it follows: LEED Platinum for R&D Building and LEED Gold for Production Building and Warehouse.
The reception located at 1st floor is strongly connected with the stairs, allowing the visitors to enjoy the view and light from the above skylight. The background wall design introduces the customers into BDR world before moving forward through the building.
2nd floor was dedicated to open offices, enclosed offices and meeting areas. The space around the central stairs wasused for public interactions, with the purpose of creating a stronger sense of community.
The individual lighting for office areas can be controlled by each user while sitting at their desks. R&D Building fully benefits of height adjustable workstations for all open offices as well as enclosed office areas. Throughout the entire space there is a variety of furniture, from coffee siting areas to bar standing places in order to increase the comfort and well-being of the users.
This floor also benefits from a connection with the offices and rest area from Production Building. From there, the production line is visible for visitors from coffee and lounge areas through a full height window facing the 1st floor. The materials used are in the same tone as R&D Building, focusing on comfort, function and natural feel.
All floors of the main building benefit from a natural green plant wall with an integrated water recirculation system. Together with the abundance of natural light they contribute to the well-being of the employees.
The ventilation of the buildings was made with chill beams hidden in the ceiling, for a more comfortable feeling compared with the normal HVAC system and improved energy efficiency. Another important contributor to achieve efficiency and comfort was the floor heating system present in all areas.
Each meeting space and enclosed office responded to the acoustic requirements of LEED Certification, by using double layered glass partitions and acoustic panels for walls.The main building, R&D, includes four floors with a terrace and canteen occupying fully the 4thfloor.
With an abundance of light and transparency, variety of furniture and integrated systems to offer a comfortable and community feeling, the result of the design for BDR Thermea Group gives a complete experience to their customers and employees as well.
Design: JAXDA
Photography: Ming

