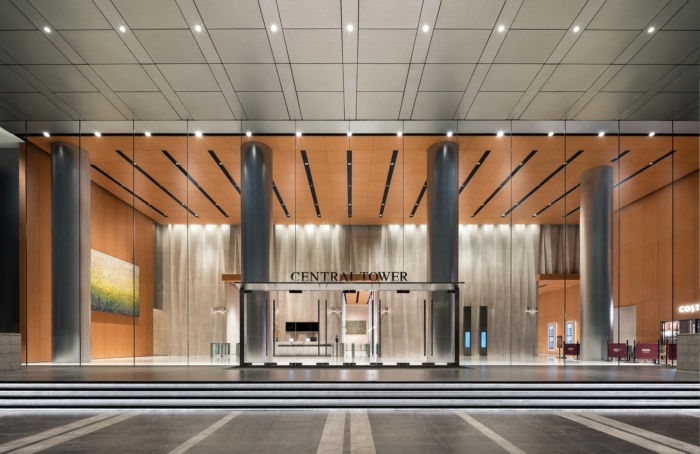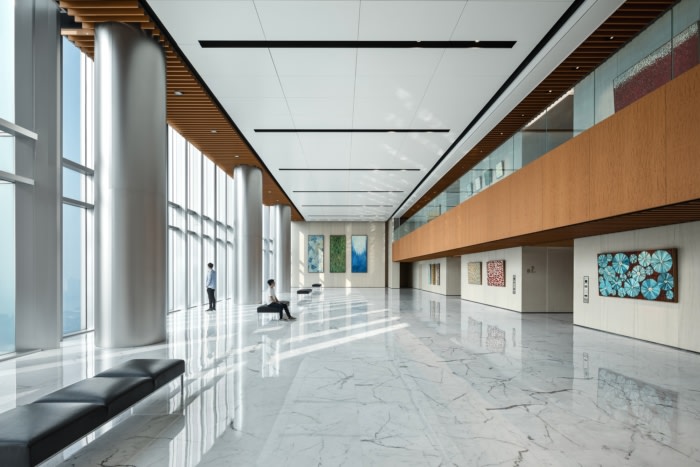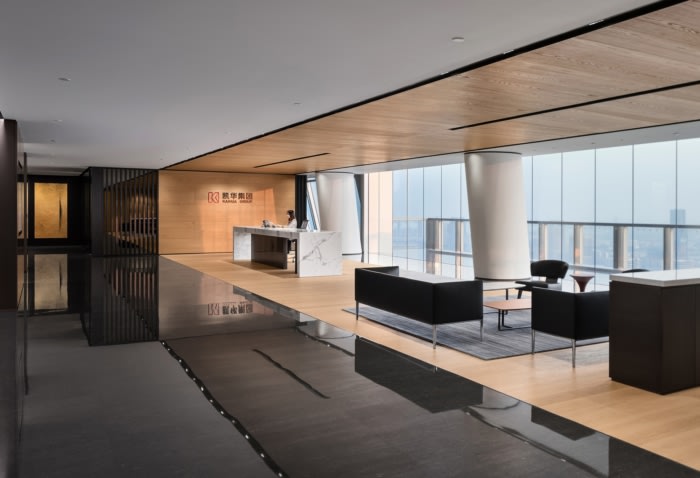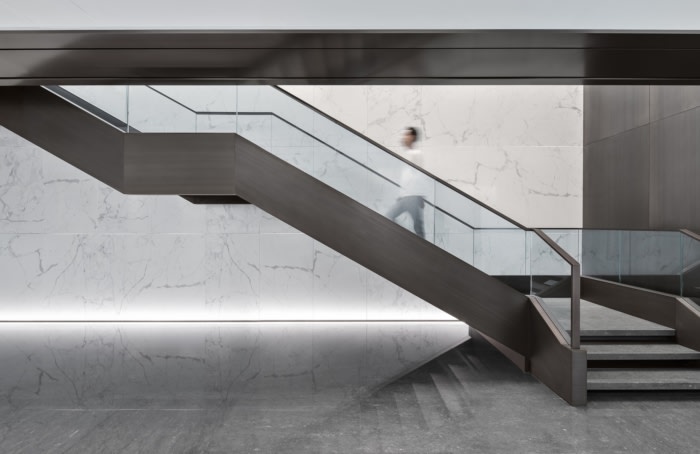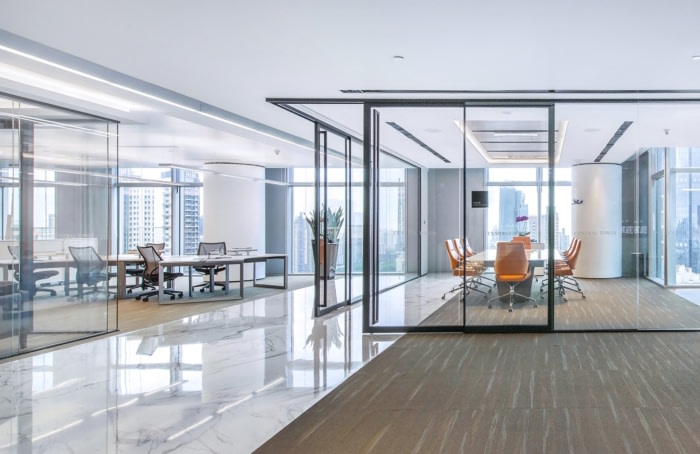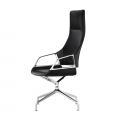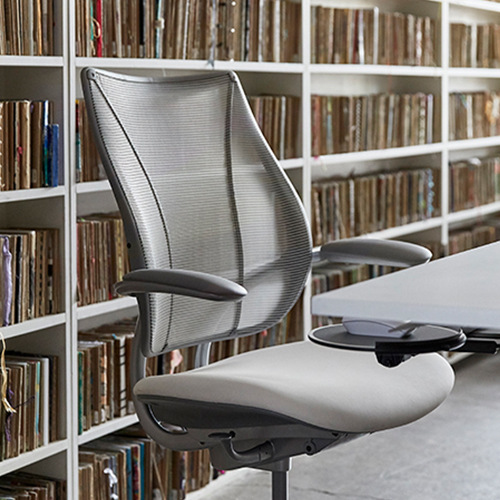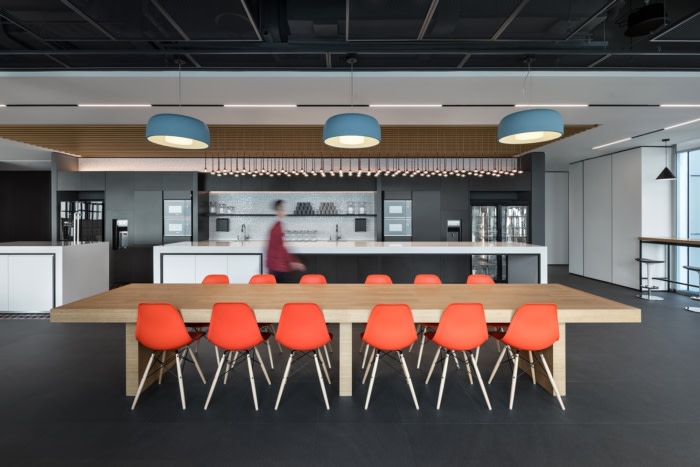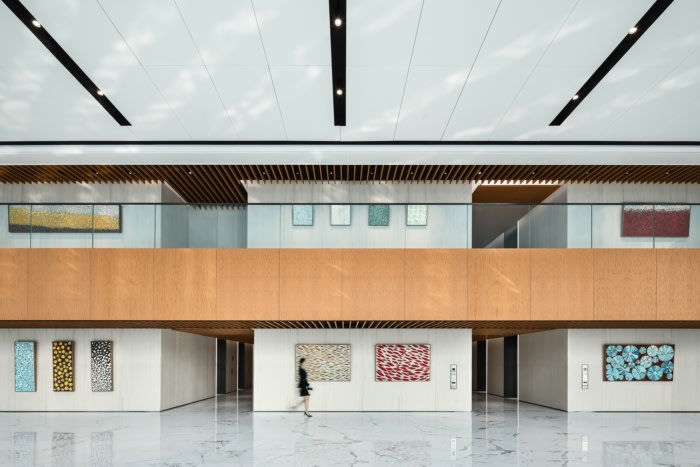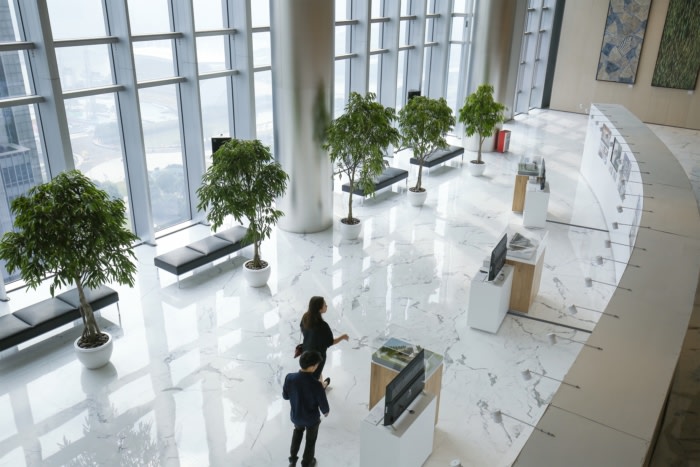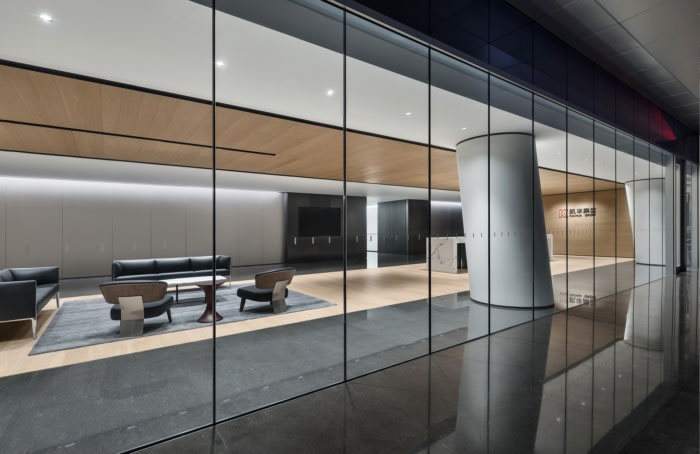
Kai Hua Group Central Tower – Guangzhou
M Moser Associates worked with Kai Hua Group to complete the world-class Central Tower, a development designed to entice premier businesses to relocate their offices in Guangzhou, China.
The transformation of this prime location involved optimizing the building’s façade and interior, with a wide design scope covering multiple floors including the main building entrance, lobby and public toilets, the tower’s public transfer floor, and the top two levels used as Kai Hua Group’s headquarters.
The overall design delivers a one-of-a-kind user experience, featuring multiple layers of impression across the building by virtue of top-quality materials and high-level detailing that reflect Kai Hua Group’s professionalism and personality as a forward-thinking developer.
Optimized using full-height glass windows, stainless steel columns, marble flooring, and warm lighting, the arrival experience in the main entrance imbues a warm sense of welcoming that plays a critical role in setting the stage for the rest of the journey across Kai Hua Group’s Central Tower. As such, Kai Hua Group staff, visitors, and outside communities experience a consistent, highly sophisticated look and feel across the entire building, thereby increasing the asset value of this property development as a “Super Grade-A” office tower that solidifies its position as one of Guangzhou’s most sought-after properties.
Design: M Moser Associates
Photography: courtesy of M Moser Associates

