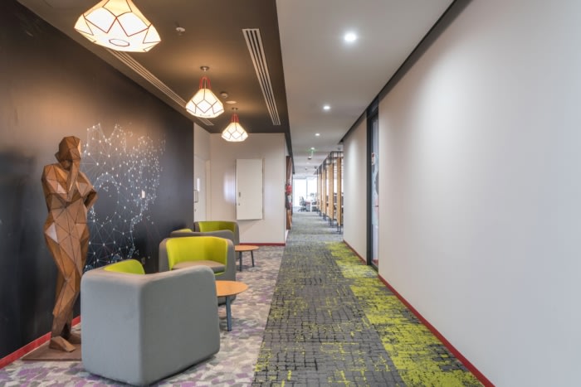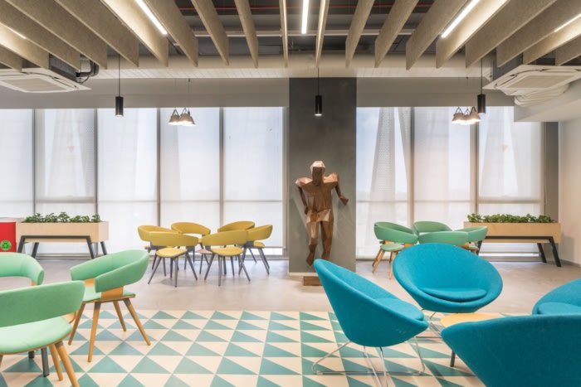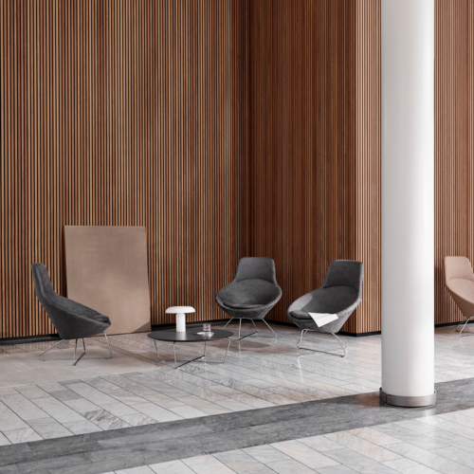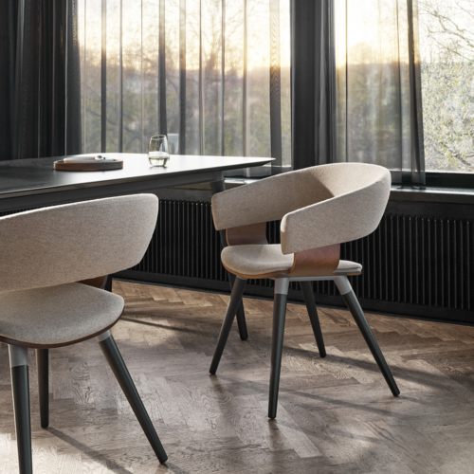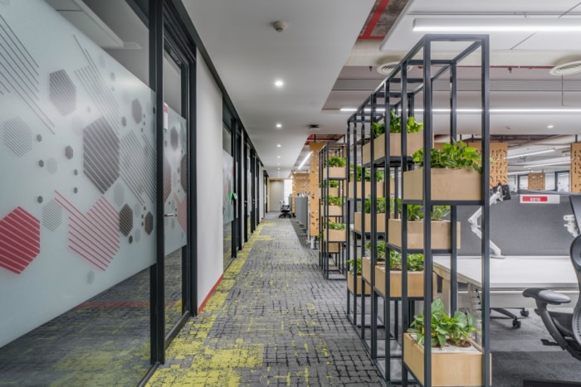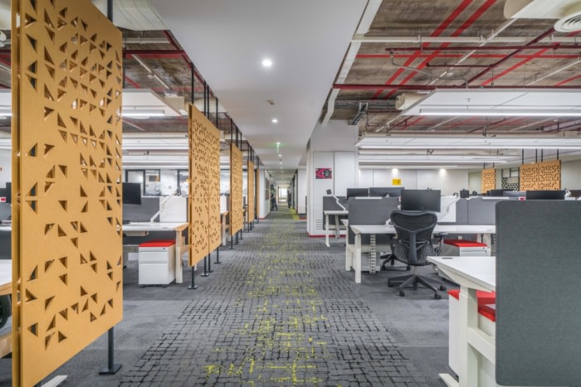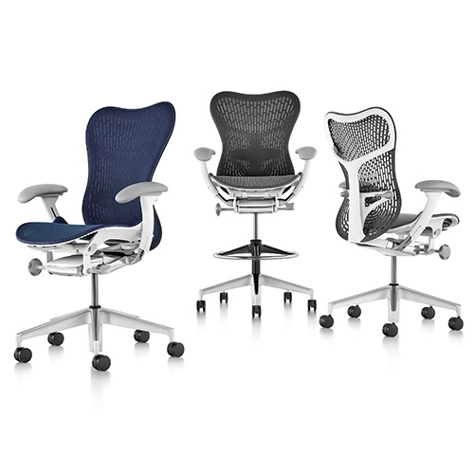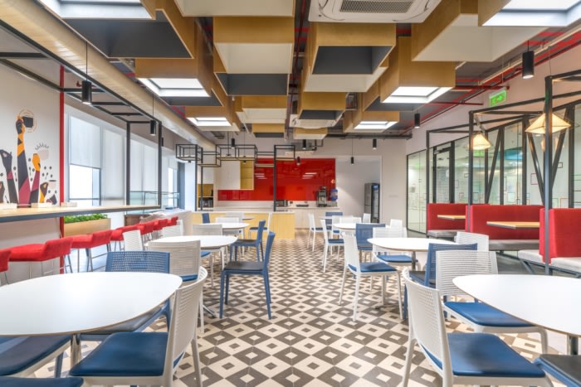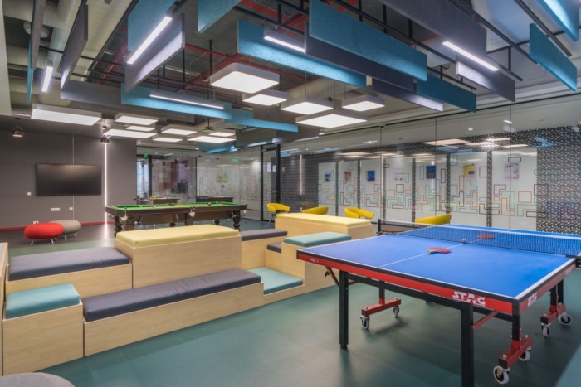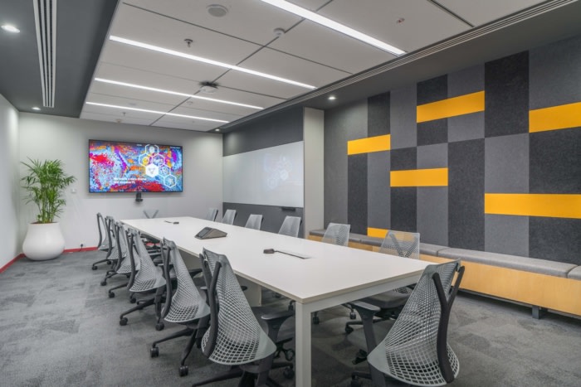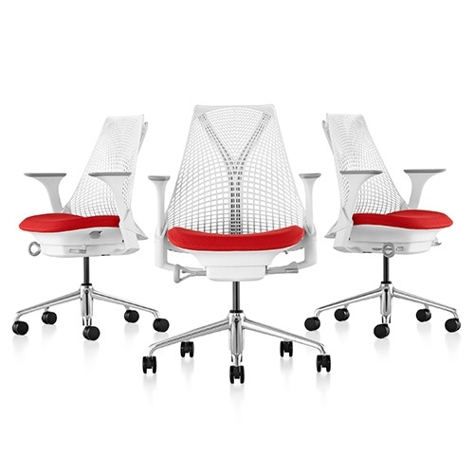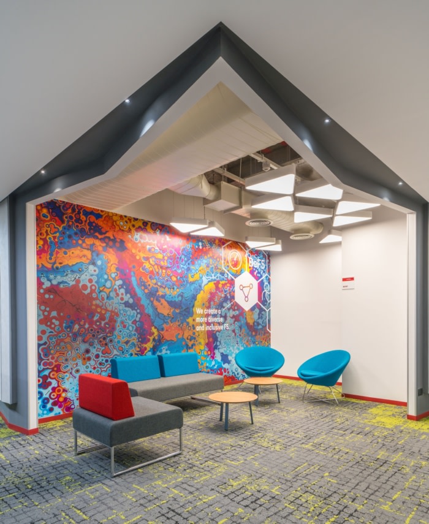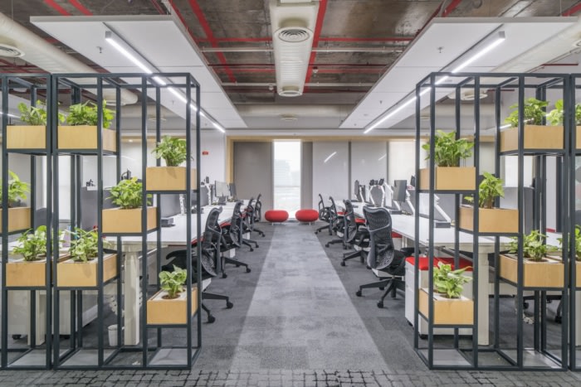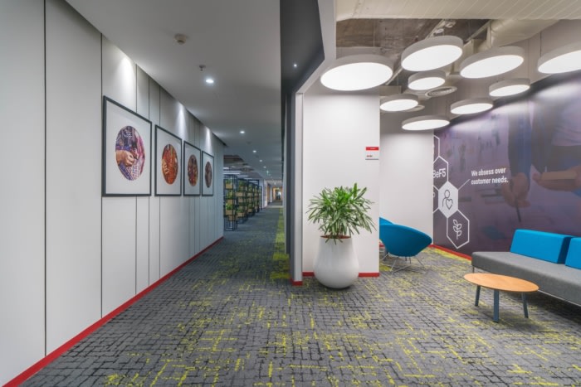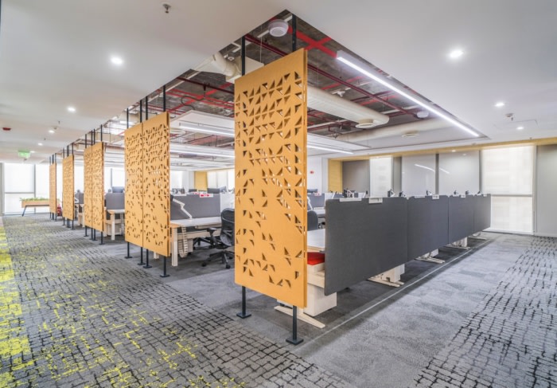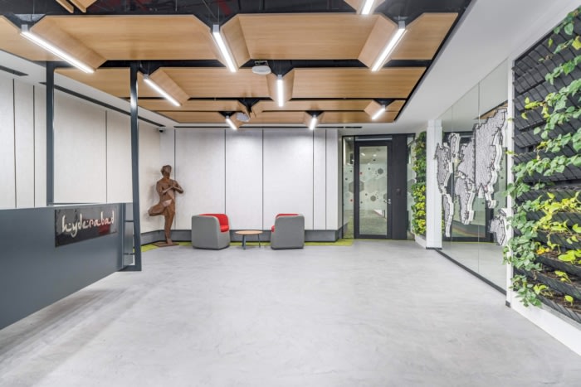
F5 Networks Offices Phase One – Hyderabad
Liquidspace Studio designed the offices for F5 Networks, an application services company, with a blend of modern decor with ultimate focus on user experience and minimalism at their location in Hyderabad, India.
The space communicates a strong sense of personalisation, freshness while making users feel more livable and approachable. This was achieved in the form of paintings, framed art or life size sculptures. This being their first office in India, the artworks are more informative, giving a brief idea of different arts and craft of India. This enables us to use dead and unappealing corridors into more interesting walkways.
The first step into the office is where you draw all your energy from. Right from the reception where a Bidri art work reception table welcomes you till the corten steel wall art at the end of corridor, made the idea whole. The angular plan represents the heart of the whole office floor. Starting from this space the floor plan flows into more open space radiating the energy across the floor– this form is inspired from the Human pulse.
The space is done up in a primary colour palette that is used to establish the brand identity along with a circular pattern taken from the brand’s guidelines, the inspiration for the pattern was taken from the Ikkat dying technique. This was used as an attempt to celebrate local art and culture through use of design elements inspired from the art of Telangana, depicting an art gallery in its look yet keeping the design clean.
Small compelling details were added such as a red coloured rubber skirting, a central folded plate volume finished in stucco paint and aluminium U channels at the junctions and folds accentuate the angles.
The design intent is to make a living office by bringing freshness to all parts of the office, the idea being creating an environment that seems alive and growing. A nature connected design provides benefits through a number of proposed routes such as stress reduction, better cognitive performance and improved mental health.
The end result is a hybrid office, which incorporates a range of spaces and gives employees the autonomy to move between them throughout the day. The goal isn’t confinement, but liberation- by giving employees privacy, their own space, and the flexibility and autonomy to change postures throughout the day.
Design: Liquidspace Studio
Photography: Ricken Desai

